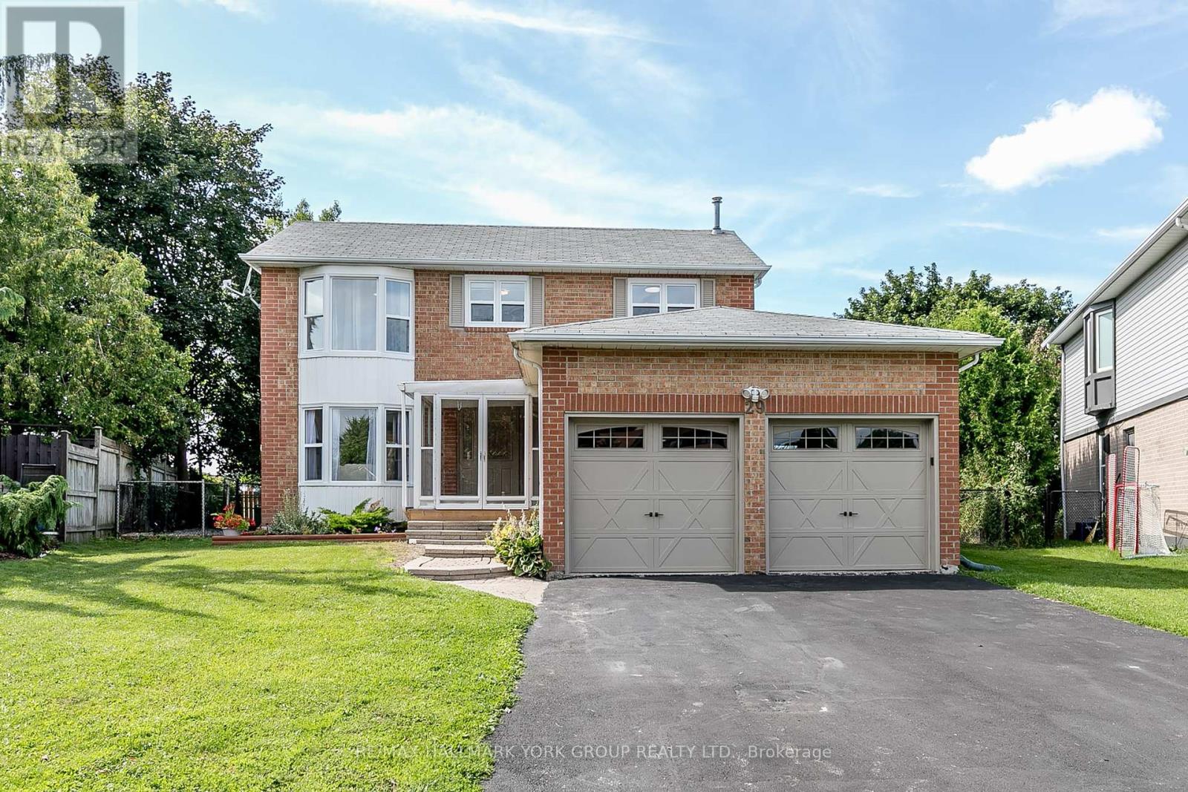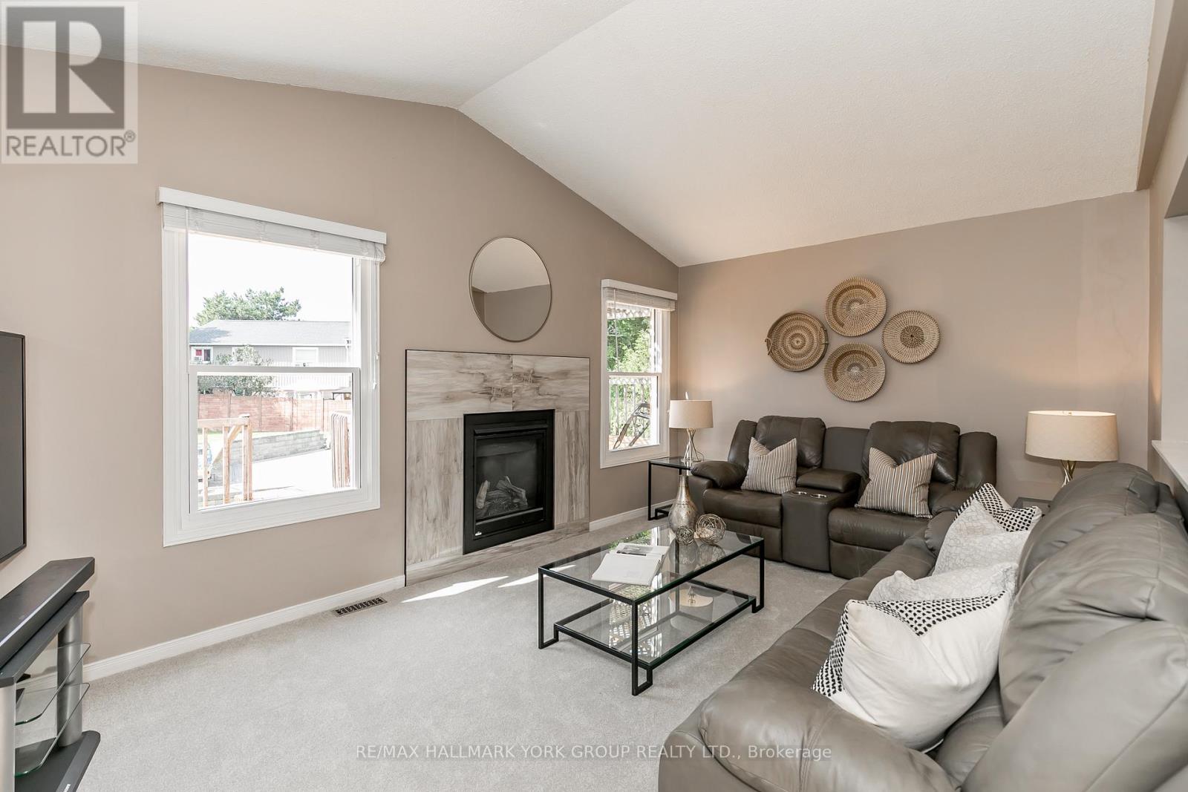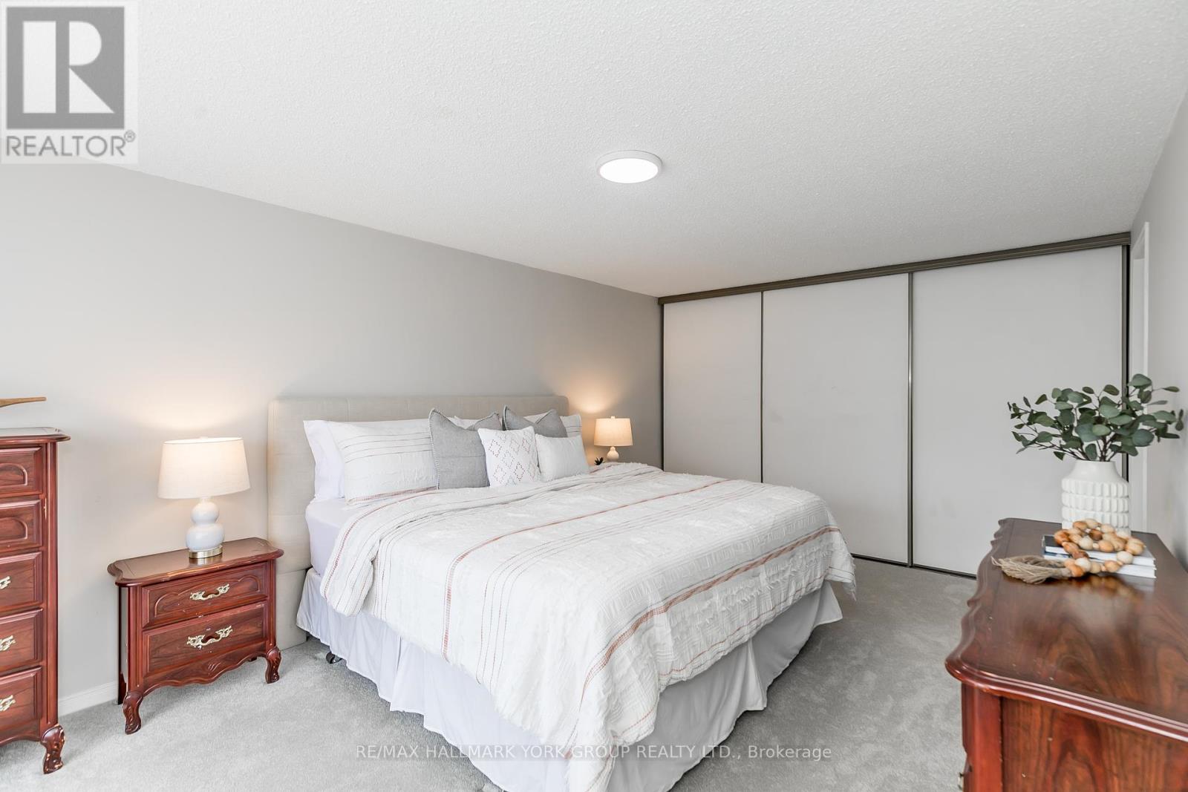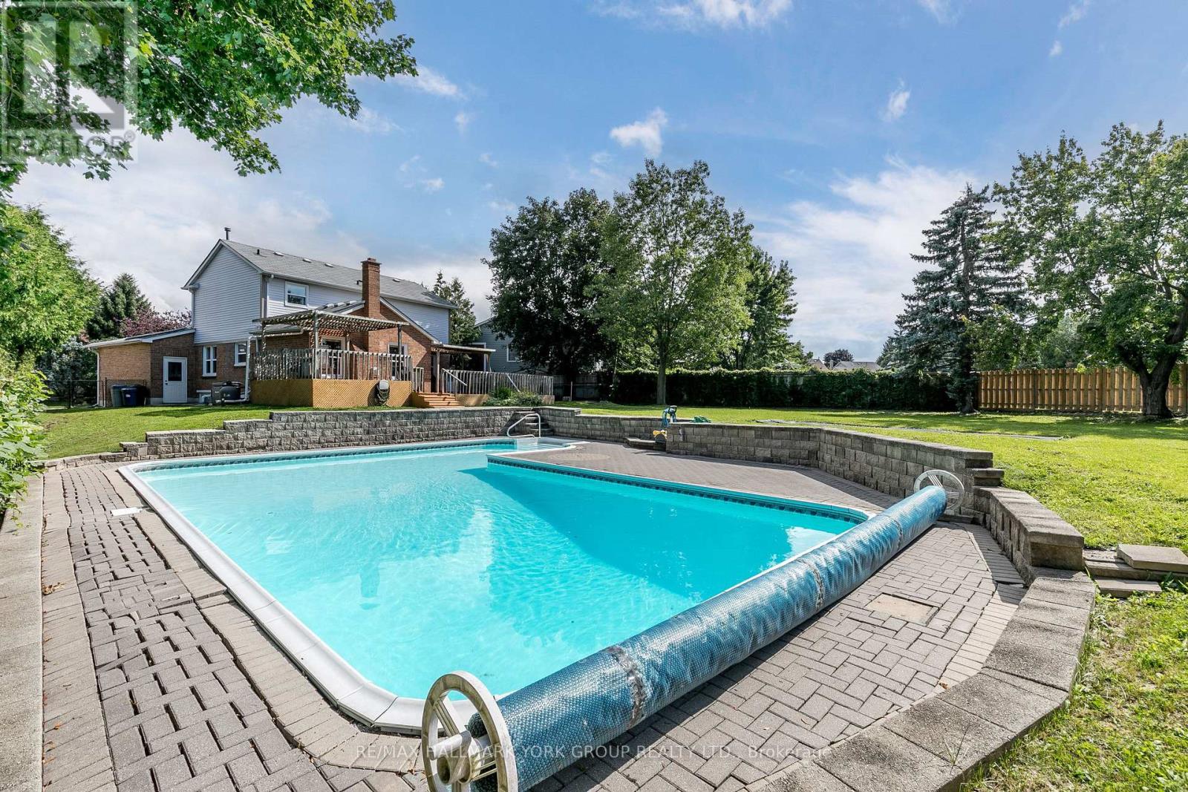29 Eves Court Newmarket, Ontario L3Y 7P8
$1,449,000
A Rare Opportunity! Fantastic Home On Huge Diamond Shaped Lot In Glenway Estates! Located On A Quiet Court, This Delightful Home Features An Updated Kitchen With Quartz Counters, Backsplash & Tons Of Storage, Inviting Family Room With Focal Gas Fireplace & Walk-Out To Sensational Backyard, Approx. 200' Deep, With Beautiful Deck & Inground Swimming Pool. Nicely Finished Basement With Above Ground Windows, Fireplace & Bedroom. Updates Including Windows, Furnace, AC & Shingles. Excellent Location Only Steps To Upper Canada Mall, Transit, Great Schools, Parks, Ray Twinney Recreation Complex & Much More! Your Search Ends Here! **** EXTRAS **** Inclusions: Pool Heater, Gas Fireplace x2, All Shelving In Basement & Garage. All Windows (2023), Broadloom (2023). (id:24801)
Property Details
| MLS® Number | N11238751 |
| Property Type | Single Family |
| Community Name | Glenway Estates |
| Parking Space Total | 6 |
| Pool Type | Inground Pool |
Building
| Bathroom Total | 2 |
| Bedrooms Above Ground | 3 |
| Bedrooms Below Ground | 1 |
| Bedrooms Total | 4 |
| Appliances | Dryer, Freezer, Microwave, Refrigerator, Stove, Washer, Window Coverings |
| Basement Development | Finished |
| Basement Type | N/a (finished) |
| Construction Style Attachment | Detached |
| Cooling Type | Central Air Conditioning |
| Exterior Finish | Brick, Aluminum Siding |
| Fireplace Present | Yes |
| Flooring Type | Carpeted, Hardwood, Laminate |
| Foundation Type | Concrete |
| Half Bath Total | 1 |
| Heating Fuel | Natural Gas |
| Heating Type | Forced Air |
| Stories Total | 2 |
| Type | House |
| Utility Water | Municipal Water |
Parking
| Attached Garage |
Land
| Acreage | No |
| Sewer | Sanitary Sewer |
| Size Depth | 149 Ft ,10 In |
| Size Frontage | 36 Ft ,10 In |
| Size Irregular | 36.86 X 149.86 Ft ; Irreg; S: 157.84 R: 73.42 + 91.24 |
| Size Total Text | 36.86 X 149.86 Ft ; Irreg; S: 157.84 R: 73.42 + 91.24 |
Rooms
| Level | Type | Length | Width | Dimensions |
|---|---|---|---|---|
| Lower Level | Recreational, Games Room | 4.98 m | 4.91 m | 4.98 m x 4.91 m |
| Lower Level | Bedroom | 4.93 m | 2.98 m | 4.93 m x 2.98 m |
| Main Level | Living Room | 5.8 m | 3.17 m | 5.8 m x 3.17 m |
| Main Level | Dining Room | 3.39 m | 2.87 m | 3.39 m x 2.87 m |
| Main Level | Kitchen | 3.43 m | 2.72 m | 3.43 m x 2.72 m |
| Main Level | Family Room | 5.16 m | 3.28 m | 5.16 m x 3.28 m |
| Upper Level | Primary Bedroom | 5.19 m | 3.27 m | 5.19 m x 3.27 m |
| Upper Level | Bedroom 2 | 3.39 m | 2.92 m | 3.39 m x 2.92 m |
| Upper Level | Bedroom 3 | 2.84 m | 2.75 m | 2.84 m x 2.75 m |
https://www.realtor.ca/real-estate/27689313/29-eves-court-newmarket-glenway-estates-glenway-estates
Contact Us
Contact us for more information
Matthew Miller
Salesperson
25 Millard Ave West Unit B - 2nd Flr
Newmarket, Ontario L3Y 7R5
(905) 727-1941
(905) 841-6018





















