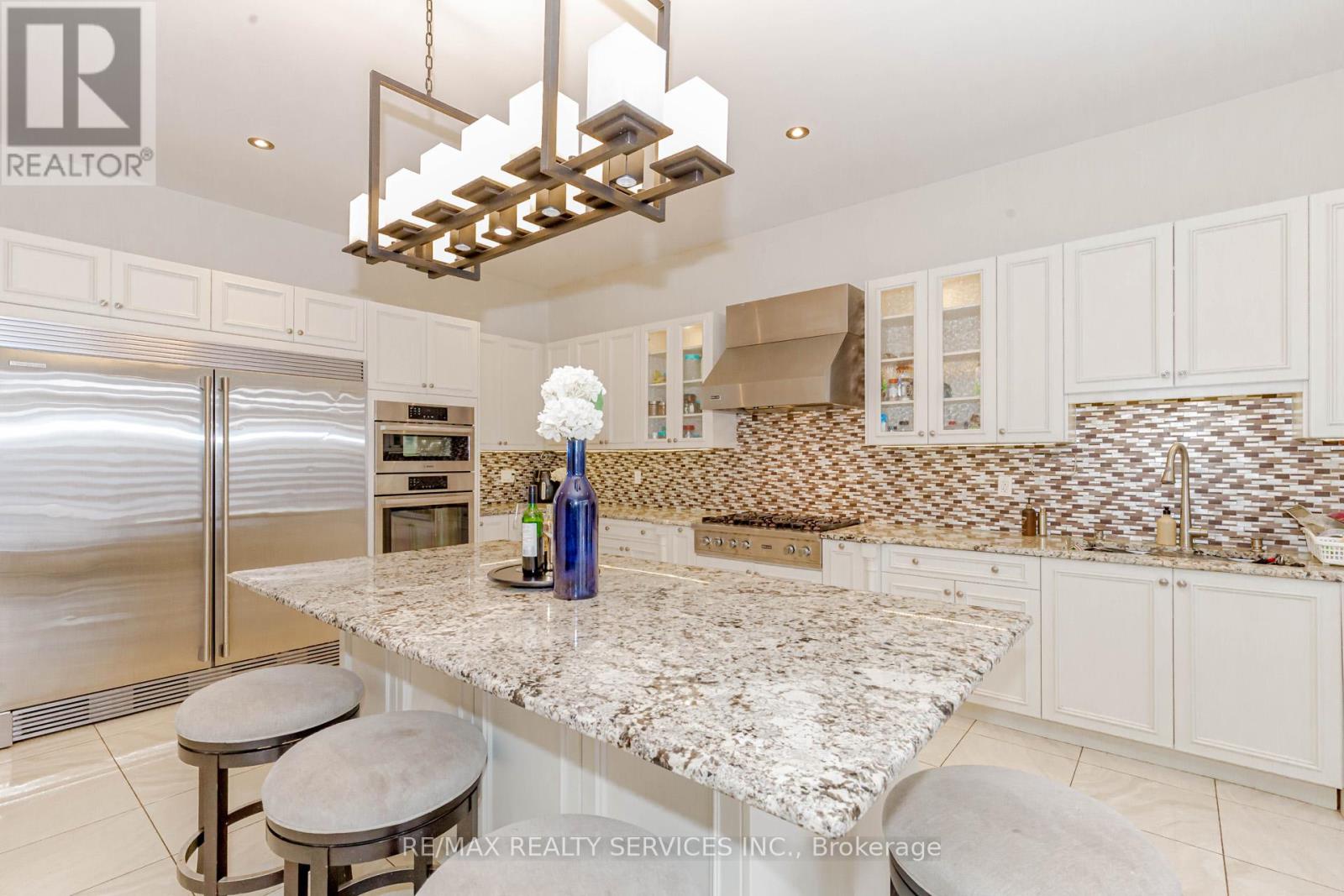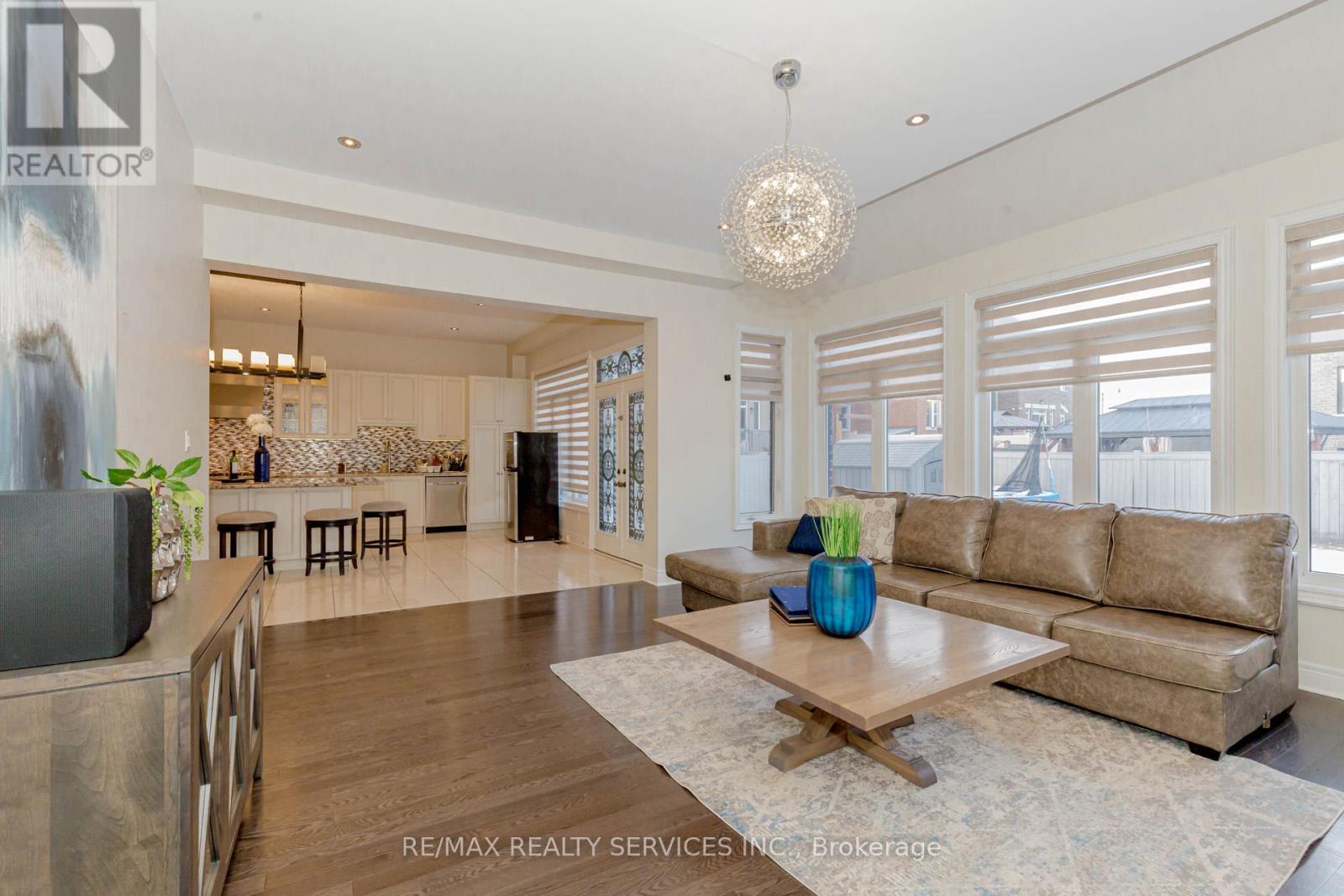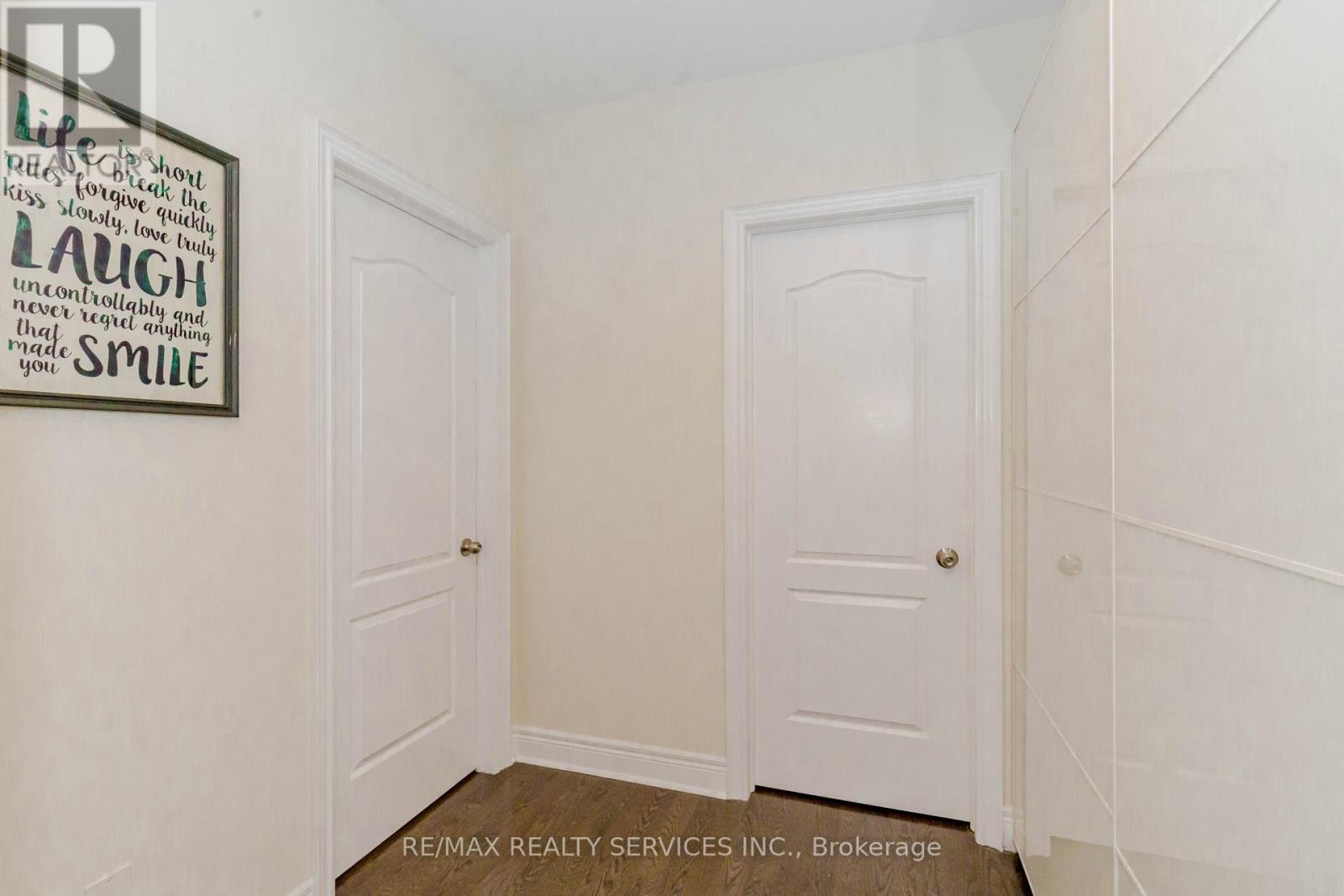29 Dancing Waters Road Brampton, Ontario L6Y 6B6
$1,899,000
Discover Unparalleled Luxury In This Exquisitely Designed Residence Where Elegance And Sophistication Harmonize Seamlessly on a Wide Premium Lot, offering 3929 Sq feet above ground with 4 bedrooms, 4 bathrooms, and parking for 6 cars, This Two-storey Detached Abode Is A Haven For Large Or Extended Families, Step Inside through the grand double door To Discover A Thoughtfully Laid-out Main Floor Featuring Formal Family Room & Dining Room with a fireplace, And A Large Living Room Bathed In Natural Light. The fully upgraded kitchen is a chef's dream, complete with granite countertops, a central island, stainless steel appliances, Hardwood Floors Grace Both The Main And Second floor, Enhancing The Home's Elegant Ambiance. Upstairs, the primary bedroom boasts a 5-piece ensuite, walk-in closet, and large windows. Three additional bedrooms, each with walk-in closets and windows, are paired with two 3-piece semi-ensuite Bathrooms. **EXTRAS** The zebra blinds on all windows, All Elfs, S/S Appliance: B/I Fridge, Stove, Dishwasher, Microwave, Oven, Washer Dryer, Backyard Shed. (id:24801)
Property Details
| MLS® Number | W11955770 |
| Property Type | Single Family |
| Community Name | Bram West |
| Amenities Near By | Schools, Place Of Worship, Park, Public Transit |
| Parking Space Total | 6 |
Building
| Bathroom Total | 4 |
| Bedrooms Above Ground | 4 |
| Bedrooms Total | 4 |
| Basement Development | Unfinished |
| Basement Type | N/a (unfinished) |
| Construction Style Attachment | Detached |
| Cooling Type | Central Air Conditioning |
| Exterior Finish | Brick |
| Fireplace Present | Yes |
| Fireplace Total | 1 |
| Flooring Type | Hardwood, Porcelain Tile |
| Foundation Type | Concrete |
| Half Bath Total | 1 |
| Heating Fuel | Natural Gas |
| Heating Type | Forced Air |
| Stories Total | 2 |
| Size Interior | 3,500 - 5,000 Ft2 |
| Type | House |
| Utility Water | Municipal Water |
Parking
| Attached Garage |
Land
| Acreage | No |
| Land Amenities | Schools, Place Of Worship, Park, Public Transit |
| Sewer | Sanitary Sewer |
| Size Depth | 126 Ft |
| Size Frontage | 45 Ft ,10 In |
| Size Irregular | 45.9 X 126 Ft |
| Size Total Text | 45.9 X 126 Ft |
Rooms
| Level | Type | Length | Width | Dimensions |
|---|---|---|---|---|
| Second Level | Loft | 4.29 m | 3.35 m | 4.29 m x 3.35 m |
| Second Level | Primary Bedroom | 6.12 m | 6.12 m | 6.12 m x 6.12 m |
| Second Level | Bedroom 2 | 4.87 m | 3.93 m | 4.87 m x 3.93 m |
| Second Level | Bedroom 3 | 3.99 m | 4.51 m | 3.99 m x 4.51 m |
| Second Level | Bedroom 4 | 4.84 m | 4.5 m | 4.84 m x 4.5 m |
| Main Level | Living Room | 3.68 m | 3.9 m | 3.68 m x 3.9 m |
| Main Level | Dining Room | 3.68 m | 3.9 m | 3.68 m x 3.9 m |
| Main Level | Kitchen | 6.94 m | 5.42 m | 6.94 m x 5.42 m |
| Main Level | Eating Area | 4.81 m | 2.68 m | 4.81 m x 2.68 m |
| Main Level | Family Room | 5.73 m | 5.12 m | 5.73 m x 5.12 m |
| Main Level | Den | 4.35 m | 3.13 m | 4.35 m x 3.13 m |
https://www.realtor.ca/real-estate/27876684/29-dancing-waters-road-brampton-bram-west-bram-west
Contact Us
Contact us for more information
Sandeep Gosain
Broker
(647) 969-5687
www.gtahothomes.com/
295 Queen Street East
Brampton, Ontario L6W 3R1
(905) 456-1000
(905) 456-1924





















































