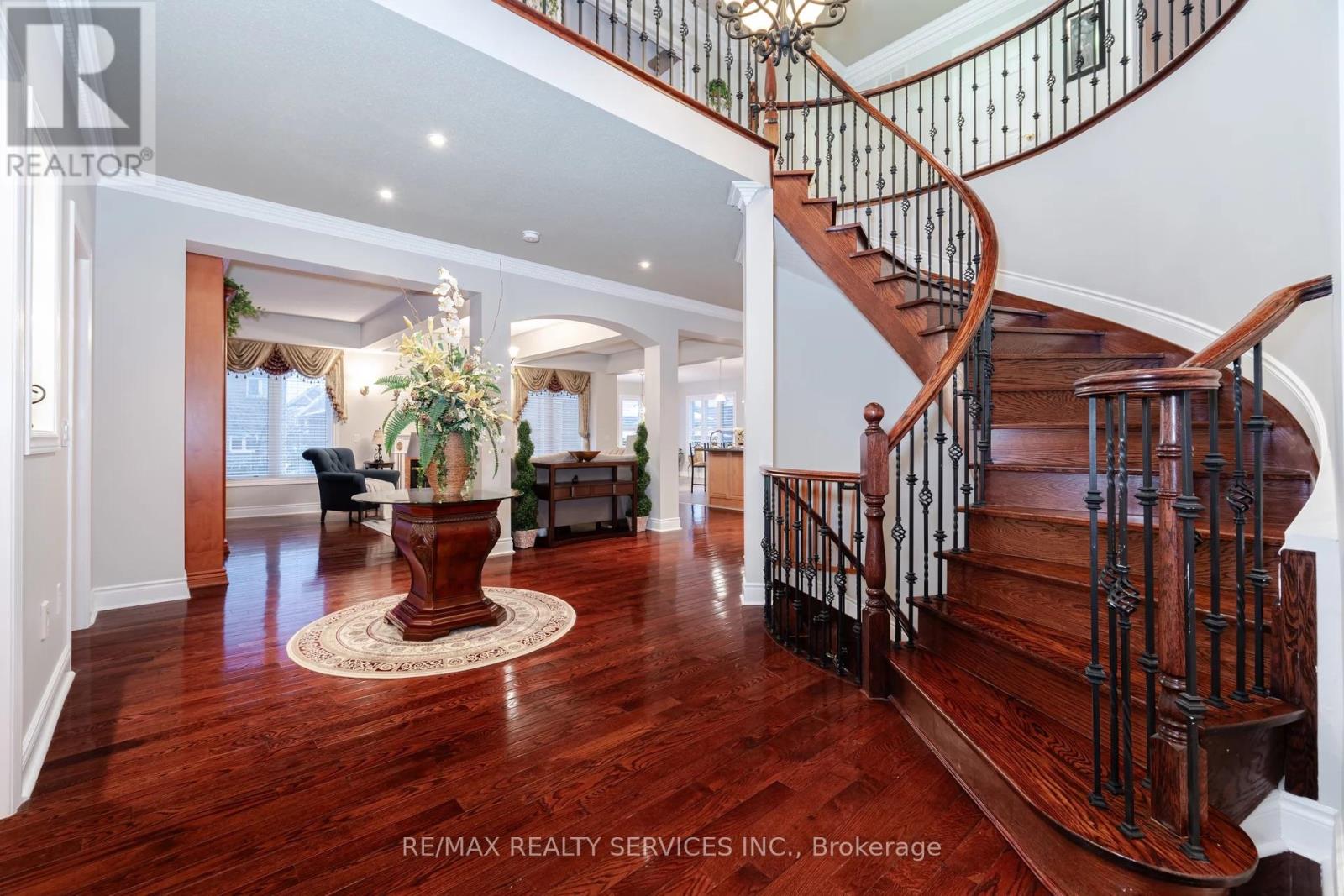29 Concorde Drive Brampton, Ontario L6P 1V3
$2,249,000
(WOW) absolute show stopper! 4868 sf (as per mpac) ** 3 car garages side by side ** 76 feet wide lot in prestigious chateaus of Castlemore area of brampton! 5 huge bedrooms with 2 b/r and 2 washrooms finished basement with sep entrance , beautifully landscaped pool size lot! steps to Mount Royal school and catholic school , open to above foyer spells luxury, plenty of natural light ****EAST FACING*** . no house in front of the property! interlocking work done in the backyard and front yard ! list goes on and on better book your showing today **EXTRAS** all existing appliances , 2 ac , 2 furnaces elf, shed in the backyard (id:24801)
Property Details
| MLS® Number | W11947440 |
| Property Type | Single Family |
| Community Name | Vales of Castlemore North |
| Parking Space Total | 9 |
Building
| Bathroom Total | 7 |
| Bedrooms Above Ground | 5 |
| Bedrooms Below Ground | 2 |
| Bedrooms Total | 7 |
| Basement Development | Finished |
| Basement Features | Separate Entrance |
| Basement Type | N/a (finished) |
| Construction Style Attachment | Detached |
| Cooling Type | Central Air Conditioning |
| Exterior Finish | Stone, Brick |
| Fireplace Present | Yes |
| Foundation Type | Concrete |
| Heating Fuel | Natural Gas |
| Heating Type | Forced Air |
| Stories Total | 2 |
| Type | House |
| Utility Water | Municipal Water |
Parking
| Attached Garage |
Land
| Acreage | No |
| Sewer | Sanitary Sewer |
| Size Depth | 124 Ft ,7 In |
| Size Frontage | 76 Ft ,6 In |
| Size Irregular | 76.54 X 124.61 Ft |
| Size Total Text | 76.54 X 124.61 Ft |
Rooms
| Level | Type | Length | Width | Dimensions |
|---|---|---|---|---|
| Second Level | Primary Bedroom | 6.86 m | 5.24 m | 6.86 m x 5.24 m |
| Second Level | Bedroom 2 | 5.21 m | 5 m | 5.21 m x 5 m |
| Second Level | Bedroom 3 | 5.76 m | 5.63 m | 5.76 m x 5.63 m |
| Second Level | Bedroom 4 | 5.06 m | 3.51 m | 5.06 m x 3.51 m |
| Second Level | Bedroom 5 | 4.52 m | 4.52 m | 4.52 m x 4.52 m |
| Main Level | Living Room | 5.03 m | 5.03 m x Measurements not available | |
| Main Level | Dining Room | 5.74 m | 3.49 m | 5.74 m x 3.49 m |
| Main Level | Family Room | 6.85 m | 4 m | 6.85 m x 4 m |
| Main Level | Kitchen | 5 m | 4.87 m | 5 m x 4.87 m |
| Main Level | Office | 5.67 m | 3.65 m | 5.67 m x 3.65 m |
Contact Us
Contact us for more information
Jessi Sandhu
Broker
(647) 987-6666
www.facebook.com/sandhujessi
295 Queen Street East
Brampton, Ontario L6W 3R1
(905) 456-1000
(905) 456-1924










































