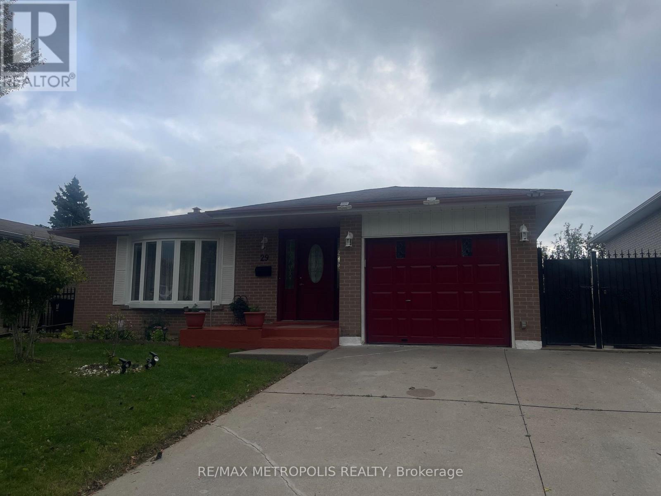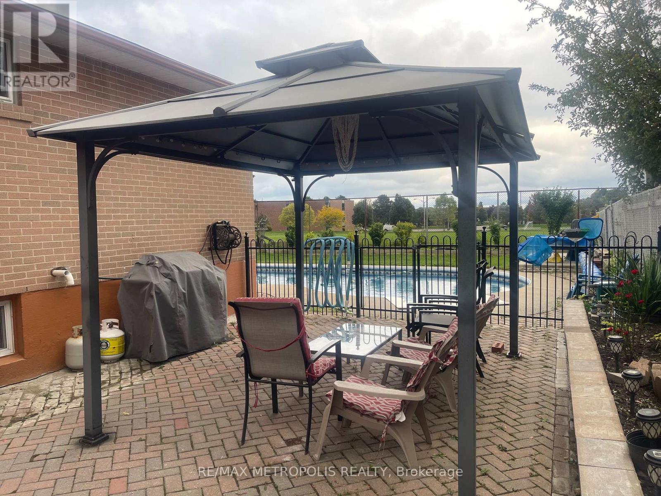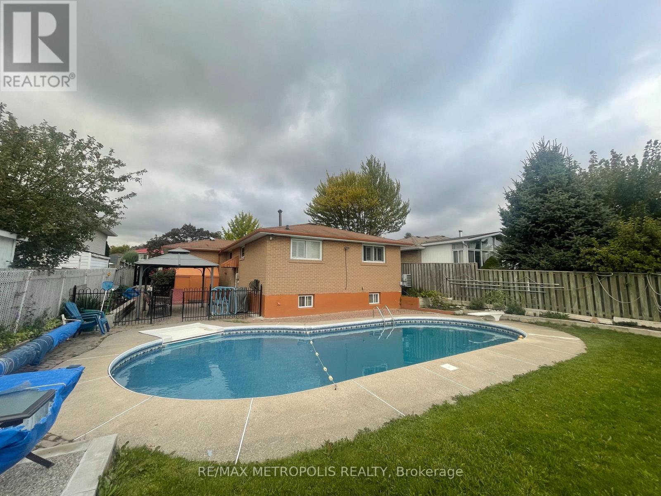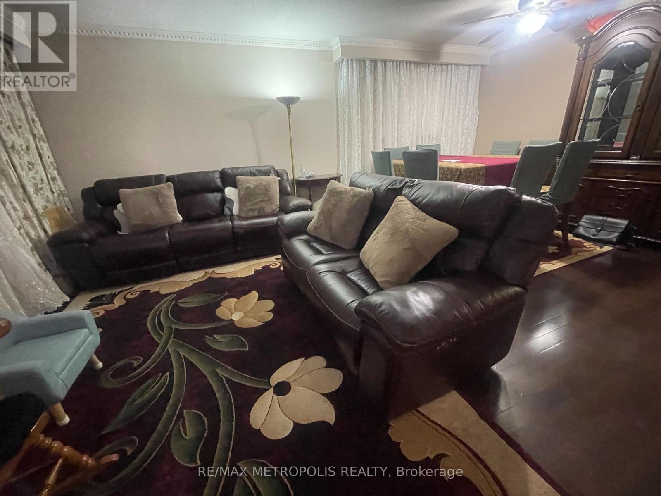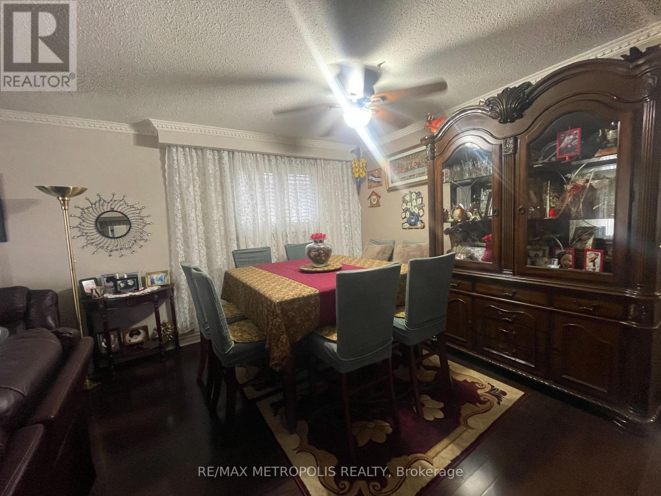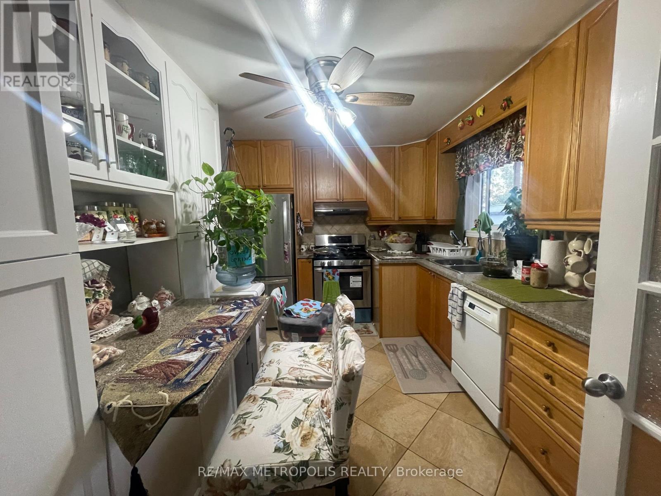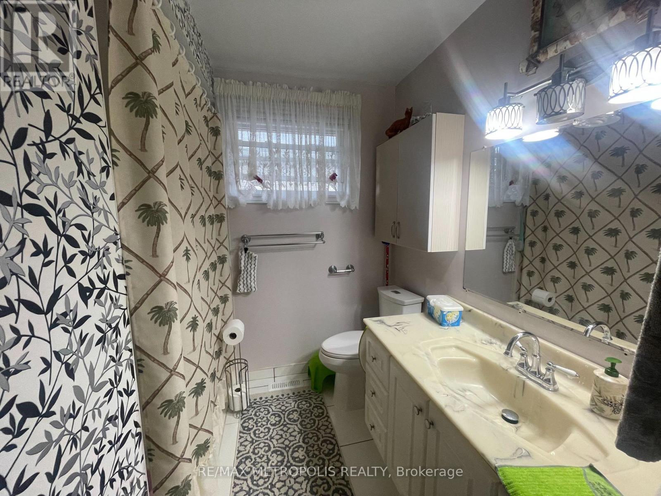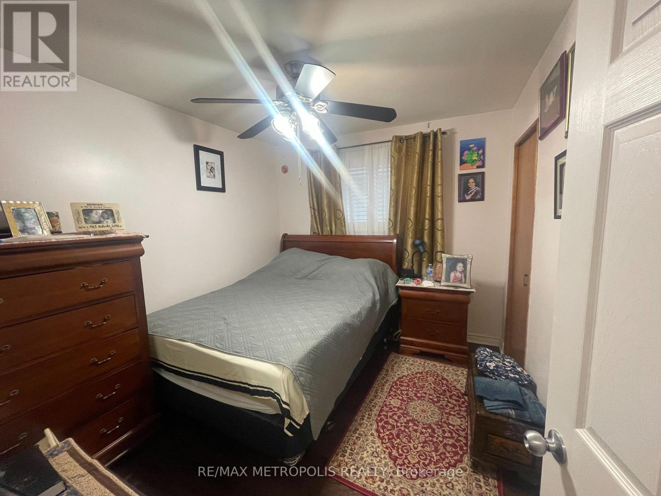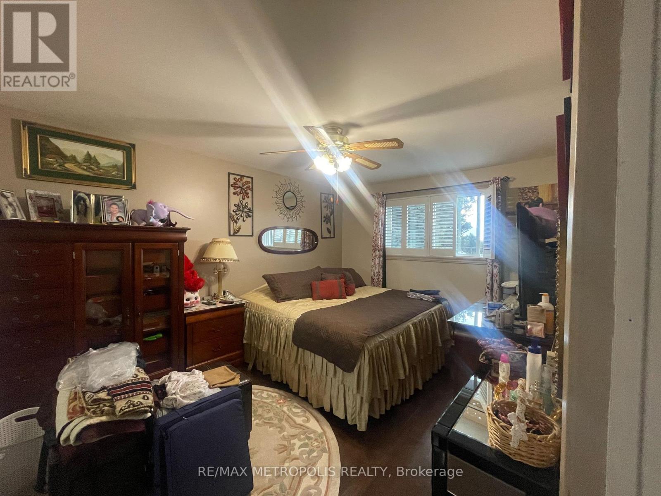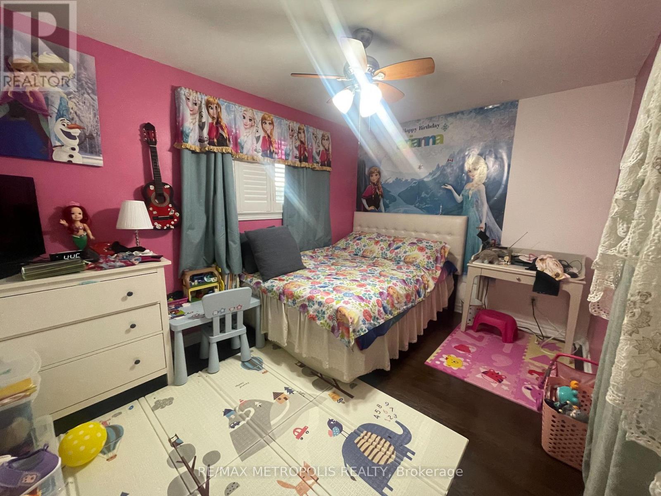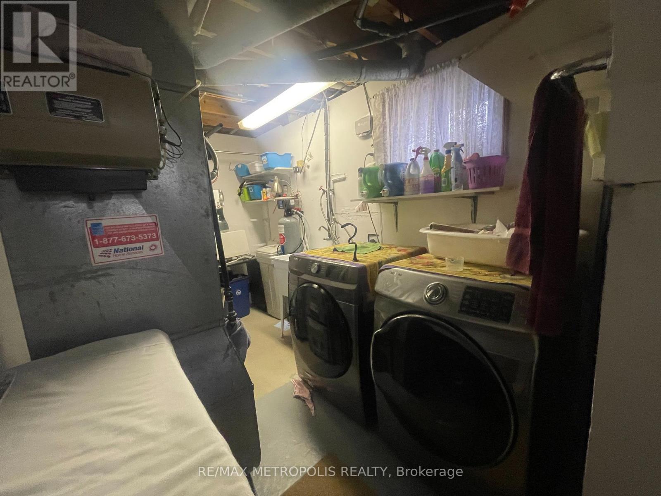29 Charles Tupper Drive Toronto, Ontario M1C 2A8
$3,100 Monthly
Fully furnished and impeccably maintained main floor unit in the highly desirable Centennial/Port Union neighbourhood! This bright, sun-filled bungalow features three generously sized bedrooms with hardwood flooring, large windows, and ample closet space. The inviting south-facing living and dining area offers a bay window and flows seamlessly into a spacious, family-sized eat-in kitchen with abundant cabinetry. Step outside to enjoy shared access to a beautifully landscaped backyard and in-ground pool - perfect for warm weather relaxation. Ideally located just steps from public transit, minutes to the GO Station, and close to top-rated schools, parks, and everyday amenities. Ideal for professionals, couples, or small families. Just move in and enjoy! (id:24801)
Property Details
| MLS® Number | E12521616 |
| Property Type | Single Family |
| Community Name | Centennial Scarborough |
| Parking Space Total | 1 |
| Pool Type | Inground Pool |
Building
| Bathroom Total | 2 |
| Bedrooms Above Ground | 3 |
| Bedrooms Below Ground | 2 |
| Bedrooms Total | 5 |
| Age | 51 To 99 Years |
| Appliances | Dishwasher, Dryer, Furniture, Stove, Washer, Window Coverings, Refrigerator |
| Architectural Style | Bungalow |
| Basement Development | Finished |
| Basement Features | Separate Entrance |
| Basement Type | N/a, N/a (finished) |
| Construction Style Attachment | Detached |
| Cooling Type | Central Air Conditioning |
| Exterior Finish | Brick |
| Flooring Type | Hardwood, Ceramic |
| Foundation Type | Poured Concrete |
| Heating Fuel | Natural Gas |
| Heating Type | Forced Air |
| Stories Total | 1 |
| Size Interior | 1,100 - 1,500 Ft2 |
| Type | House |
| Utility Water | Municipal Water |
Parking
| Attached Garage | |
| Garage |
Land
| Acreage | No |
| Sewer | Sanitary Sewer |
| Size Depth | 115 Ft |
| Size Frontage | 50 Ft |
| Size Irregular | 50 X 115 Ft |
| Size Total Text | 50 X 115 Ft |
Rooms
| Level | Type | Length | Width | Dimensions |
|---|---|---|---|---|
| Main Level | Living Room | 5.36 m | 3.35 m | 5.36 m x 3.35 m |
| Main Level | Dining Room | 4.32 m | 2.93 m | 4.32 m x 2.93 m |
| Main Level | Kitchen | 4.32 m | 2.93 m | 4.32 m x 2.93 m |
| Main Level | Primary Bedroom | 4.27 m | 3.2 m | 4.27 m x 3.2 m |
| Main Level | Bedroom 2 | 3.99 m | 3.23 m | 3.99 m x 3.23 m |
| Main Level | Bedroom 3 | 3.2 m | 2.82 m | 3.2 m x 2.82 m |
Contact Us
Contact us for more information
Berbo Bustamante
Salesperson
8321 Kennedy Rd #21-22
Markham, Ontario L3R 5N4
(905) 824-0788
(905) 817-0524
www.remaxmetropolis.ca/
Lourdes Aguilar Banggot
Salesperson
8321 Kennedy Rd #21-22
Markham, Ontario L3R 5N4
(905) 824-0788
(905) 817-0524
www.remaxmetropolis.ca/


