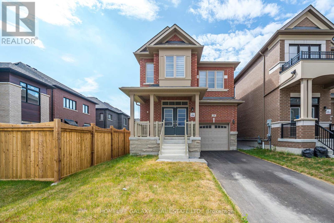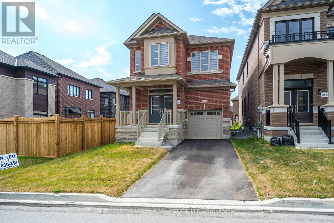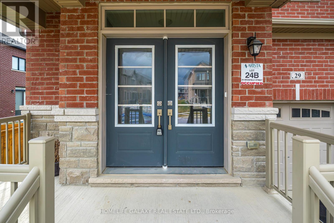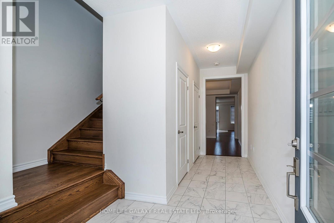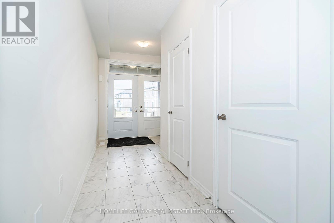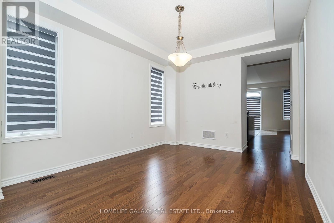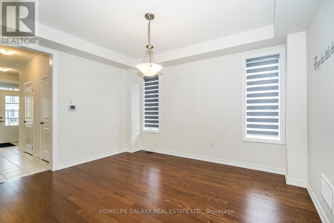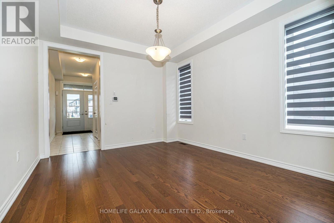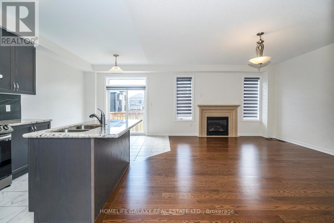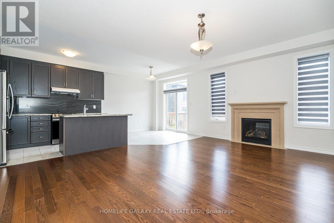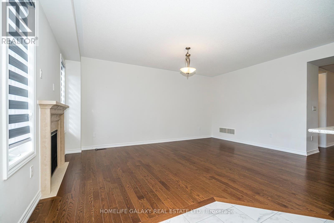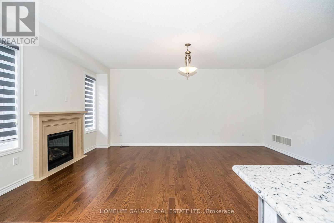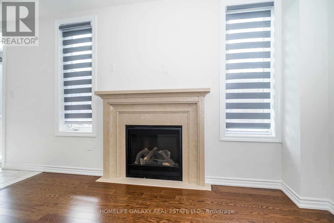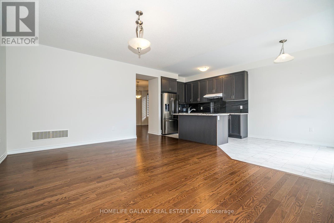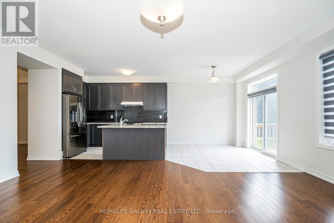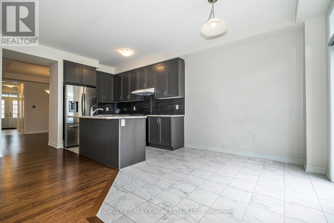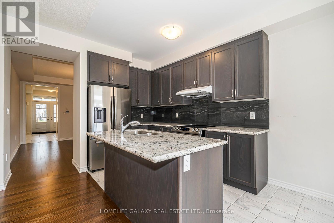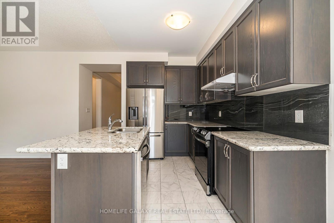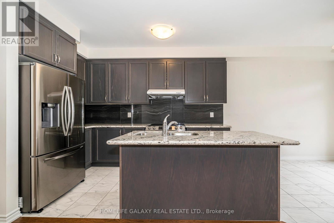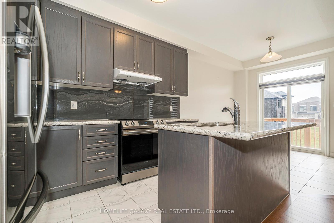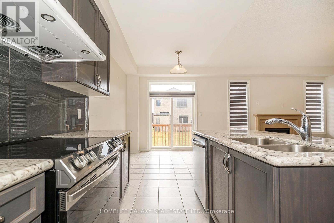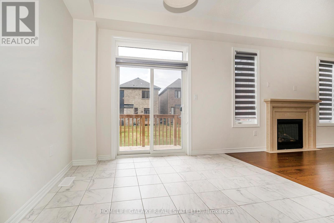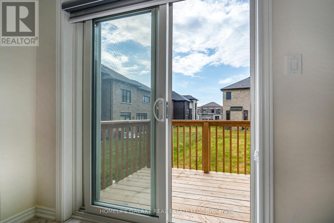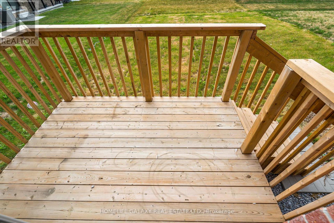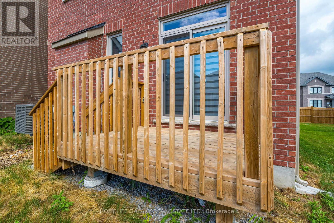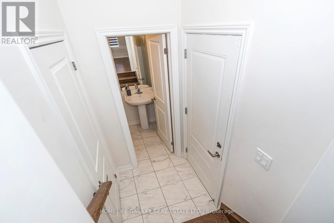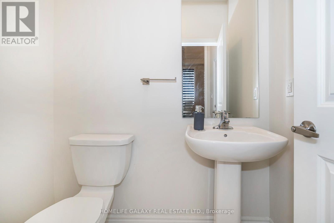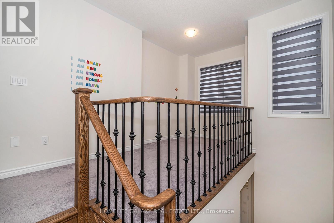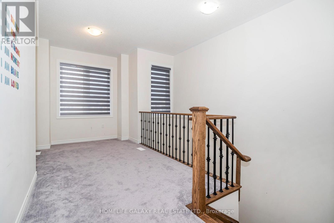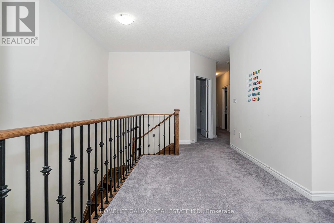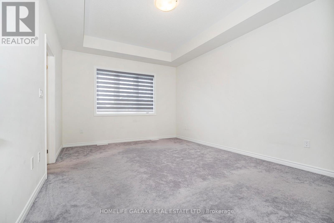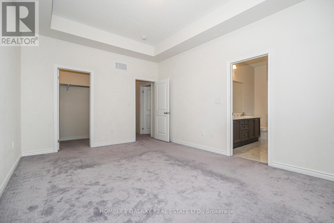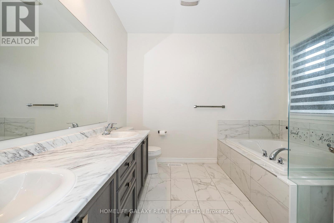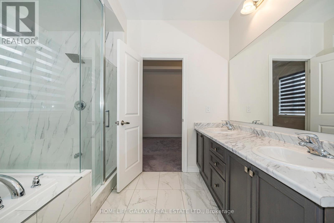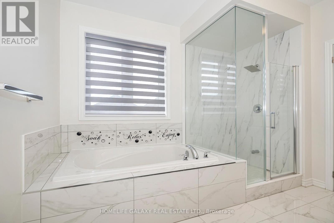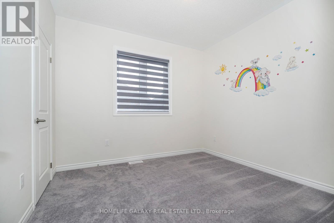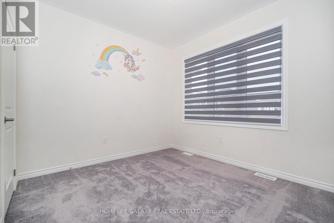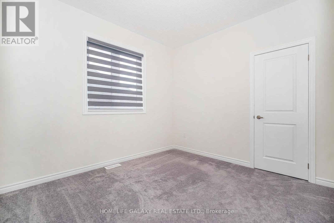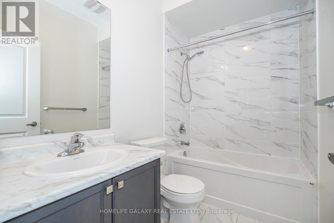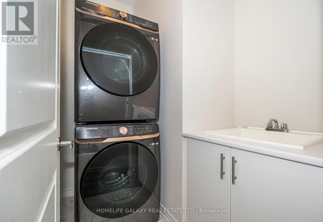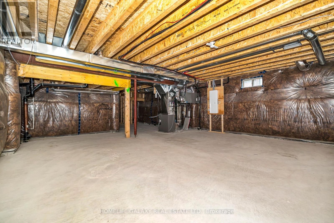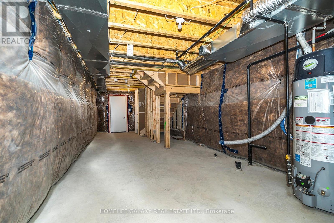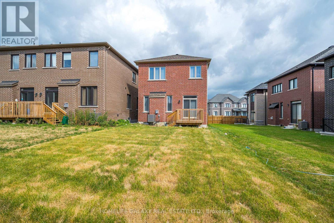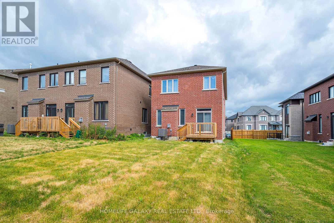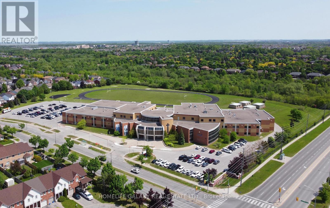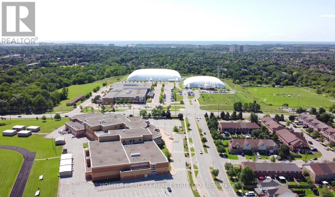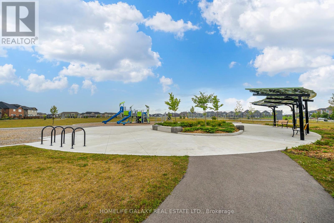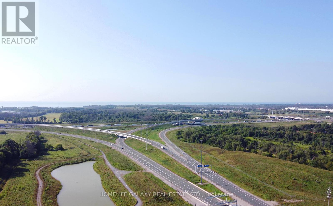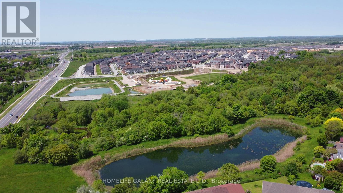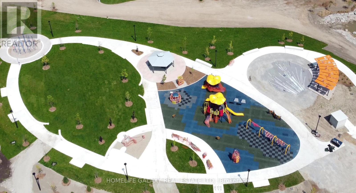29 Bromfield Street Whitby, Ontario L1P 0P8
4 Bedroom
3 Bathroom
2,000 - 2,500 ft2
Fireplace
Central Air Conditioning
Forced Air
$3,500 Monthly
Beautiful single-detached 4-bedroom 3 washroom house located in the neighborhood of Rural Whitby. The Double Door entry with 9 ft ceilings & Hardwood on the main floor. Close to Hwy 412 and 401. Minutes to High Schools, Shopping Centers, Rec Centre. (id:24801)
Property Details
| MLS® Number | E12300071 |
| Property Type | Single Family |
| Community Name | Rural Whitby |
| Amenities Near By | Golf Nearby, Hospital, Park, Public Transit, Schools |
| Equipment Type | Water Heater |
| Parking Space Total | 3 |
| Rental Equipment Type | Water Heater |
Building
| Bathroom Total | 3 |
| Bedrooms Above Ground | 4 |
| Bedrooms Total | 4 |
| Age | 0 To 5 Years |
| Amenities | Fireplace(s) |
| Appliances | Garage Door Opener Remote(s) |
| Construction Style Attachment | Detached |
| Cooling Type | Central Air Conditioning |
| Exterior Finish | Brick |
| Fireplace Present | Yes |
| Flooring Type | Hardwood, Ceramic, Carpeted |
| Foundation Type | Concrete |
| Half Bath Total | 1 |
| Heating Fuel | Natural Gas |
| Heating Type | Forced Air |
| Stories Total | 2 |
| Size Interior | 2,000 - 2,500 Ft2 |
| Type | House |
| Utility Water | Municipal Water |
Parking
| Attached Garage | |
| Garage |
Land
| Acreage | No |
| Land Amenities | Golf Nearby, Hospital, Park, Public Transit, Schools |
| Sewer | Sanitary Sewer |
| Size Depth | 34 Ft ,10 In |
| Size Frontage | 9 Ft ,1 In |
| Size Irregular | 9.1 X 34.9 Ft |
| Size Total Text | 9.1 X 34.9 Ft|under 1/2 Acre |
Rooms
| Level | Type | Length | Width | Dimensions |
|---|---|---|---|---|
| Second Level | Primary Bedroom | 3.51 m | 4.88 m | 3.51 m x 4.88 m |
| Second Level | Bedroom 2 | 3.35 m | 3.05 m | 3.35 m x 3.05 m |
| Second Level | Bedroom 3 | 3.05 m | 3.23 m | 3.05 m x 3.23 m |
| Second Level | Bedroom 4 | 3.05 m | 3.23 m | 3.05 m x 3.23 m |
| Second Level | Media | 2.29 m | 3.05 m | 2.29 m x 3.05 m |
| Main Level | Family Room | 3.66 m | 5.49 m | 3.66 m x 5.49 m |
| Main Level | Eating Area | 3.02 m | 2.8 m | 3.02 m x 2.8 m |
| Main Level | Dining Room | 3.4 m | 3.9 m | 3.4 m x 3.9 m |
| Main Level | Kitchen | 2.31 m | 3.35 m | 2.31 m x 3.35 m |
Utilities
| Cable | Available |
| Electricity | Available |
| Sewer | Available |
https://www.realtor.ca/real-estate/28638179/29-bromfield-street-whitby-rural-whitby
Contact Us
Contact us for more information
Suresh Konalingam
Salesperson
(416) 880-1334
Homelife Galaxy Real Estate Ltd.
80 Corporate Dr #210
Toronto, Ontario M1H 3G5
80 Corporate Dr #210
Toronto, Ontario M1H 3G5
(416) 284-5555
(416) 284-5727


