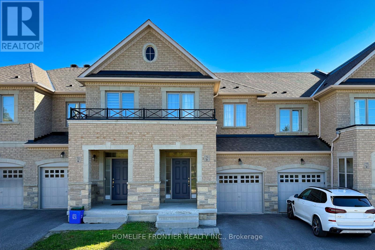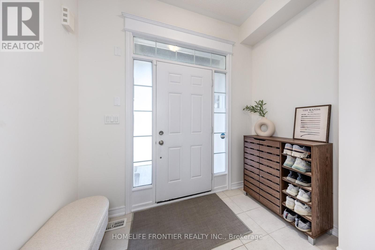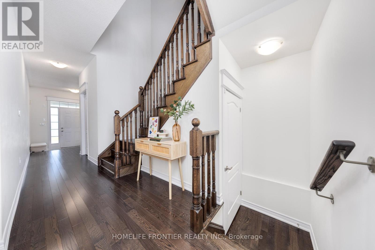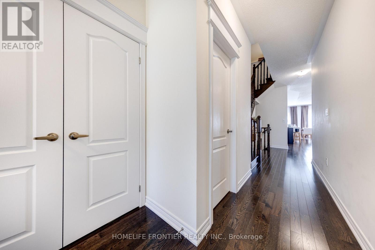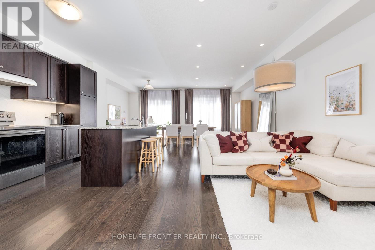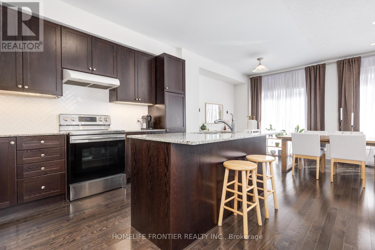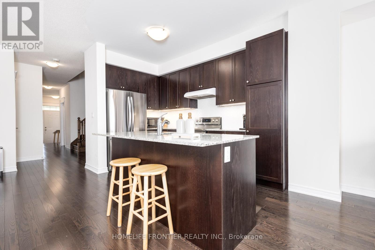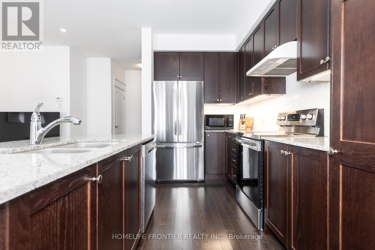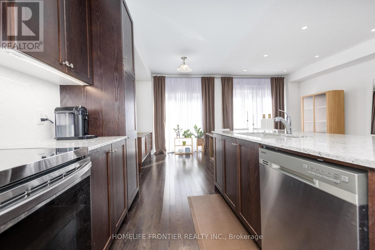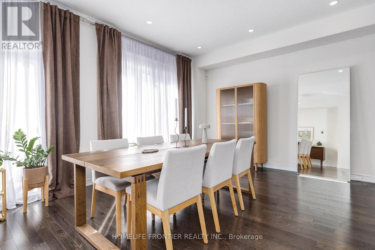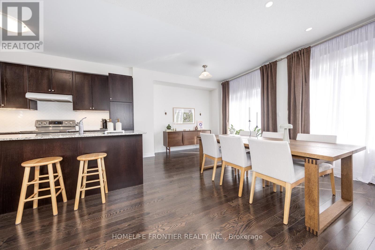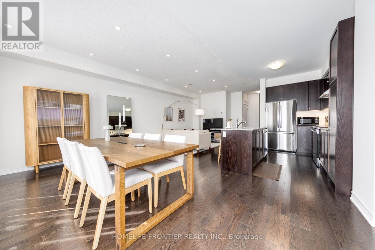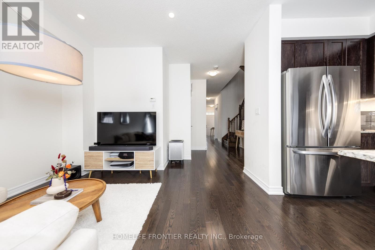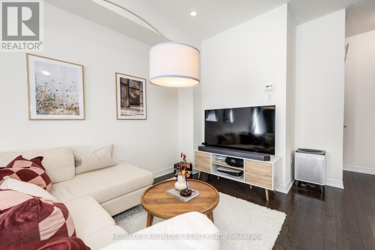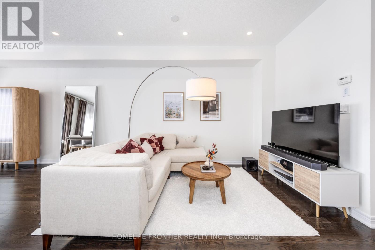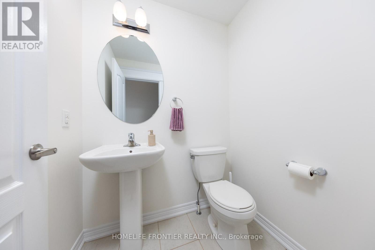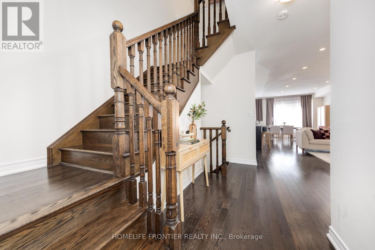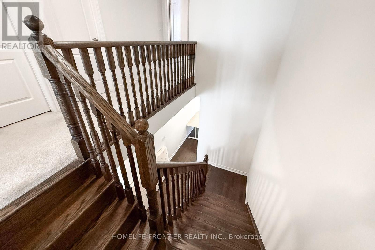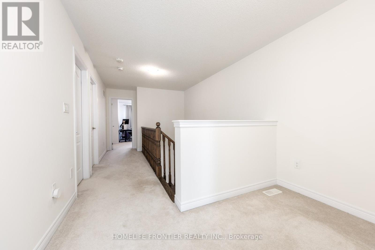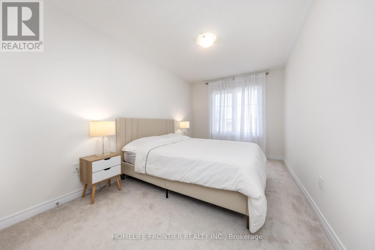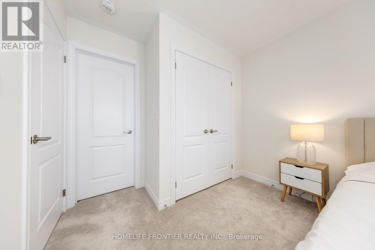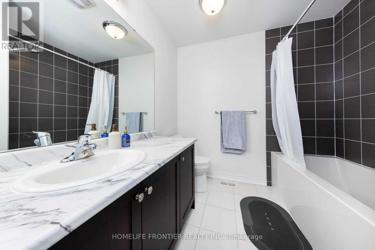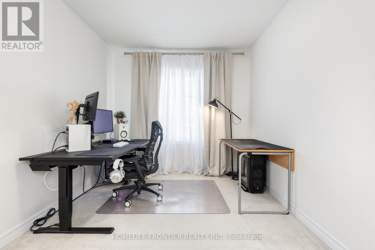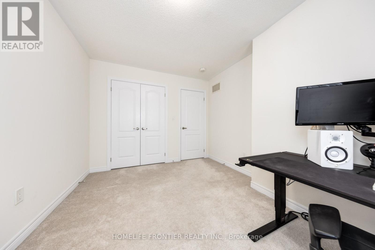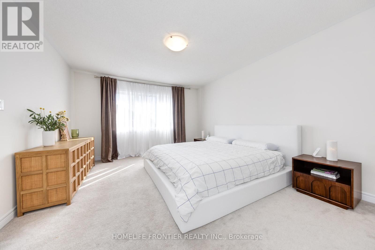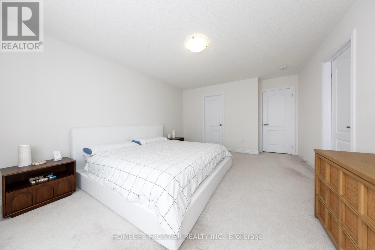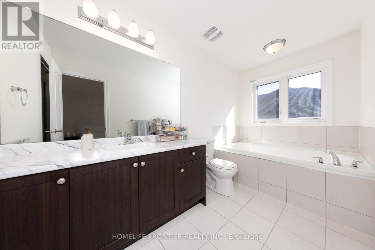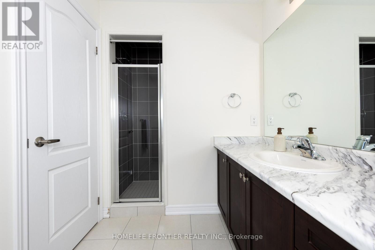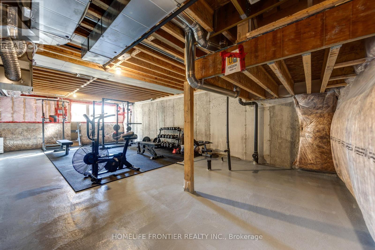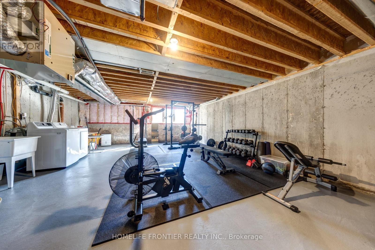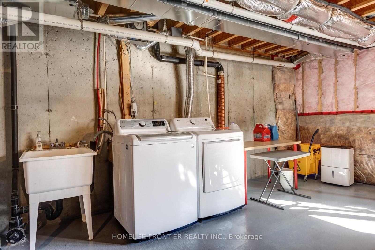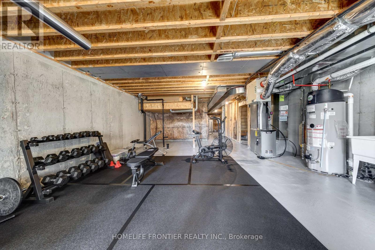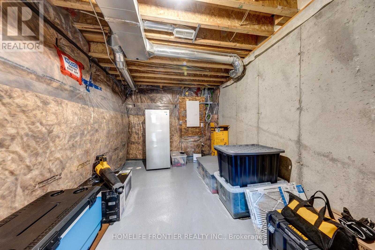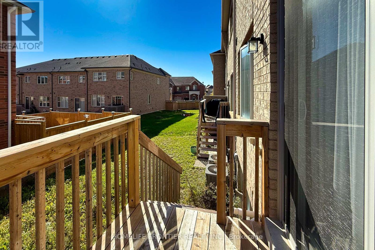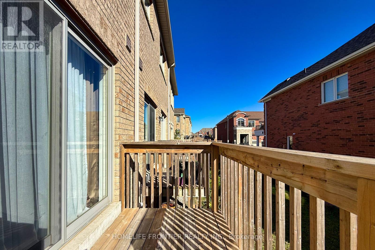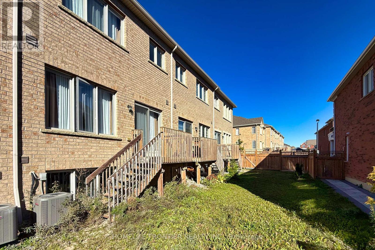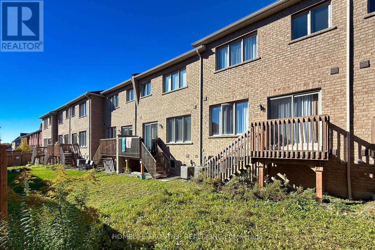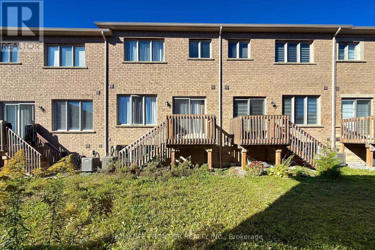29 Bellflower Lane Richmond Hill, Ontario L4E 0E4
$1,050,000Maintenance, Parcel of Tied Land
$145 Monthly
Maintenance, Parcel of Tied Land
$145 MonthlyPerfect for families, this beautifully upgraded townhome by Acorn offers 3 spacious bedroomsplus an enclosed den. The bright, open-concept layout features 9 ft smooth ceilings on the mainfloor, upgraded with modern pot lights for a sleek, contemporary feel.Ideally located across from a park and just minutes from Lake Wilcox, top-rated schools,shopping, and family-friendly amenities, this home blends comfort, convenience, and a vibrantcommunity lifestyle.*****Additional upgrades include recessed pot lights along the ceiling of the main floor,under-cabinet lighting in the kitchen, and a tiled herringbone-patterned kitchen backsplash.Other features include an epoxy-coated basement floor, a professionally installed EV charger inthe garage, and meticulously maintained interiors. The home has only ever been occupied by theowners - no children, no pets - ensuring it remains in pristine, like-new condition.****** (id:24801)
Property Details
| MLS® Number | N12469646 |
| Property Type | Single Family |
| Community Name | Oak Ridges Lake Wilcox |
| Amenities Near By | Golf Nearby, Park, Schools |
| Community Features | Community Centre |
| Parking Space Total | 2 |
Building
| Bathroom Total | 3 |
| Bedrooms Above Ground | 3 |
| Bedrooms Below Ground | 1 |
| Bedrooms Total | 4 |
| Appliances | Dryer, Hood Fan, Stove, Washer, Window Coverings, Refrigerator |
| Basement Development | Unfinished |
| Basement Type | N/a (unfinished) |
| Construction Style Attachment | Attached |
| Cooling Type | Central Air Conditioning |
| Exterior Finish | Brick |
| Fire Protection | Smoke Detectors |
| Flooring Type | Hardwood |
| Foundation Type | Concrete |
| Half Bath Total | 1 |
| Heating Fuel | Natural Gas |
| Heating Type | Forced Air |
| Stories Total | 2 |
| Size Interior | 1,500 - 2,000 Ft2 |
| Type | Row / Townhouse |
| Utility Water | Municipal Water |
Parking
| Garage |
Land
| Acreage | No |
| Land Amenities | Golf Nearby, Park, Schools |
| Sewer | Sanitary Sewer |
| Size Depth | 96 Ft |
| Size Frontage | 20 Ft |
| Size Irregular | 20 X 96 Ft |
| Size Total Text | 20 X 96 Ft |
| Surface Water | Lake/pond |
Rooms
| Level | Type | Length | Width | Dimensions |
|---|---|---|---|---|
| Second Level | Bedroom 2 | 4.15 m | 2.74 m | 4.15 m x 2.74 m |
| Second Level | Bedroom 3 | 2.98 m | 4.27 m | 2.98 m x 4.27 m |
| Second Level | Den | 1.85 m | 2.35 m | 1.85 m x 2.35 m |
| Main Level | Dining Room | 3.2 m | 2.93 m | 3.2 m x 2.93 m |
| Main Level | Kitchen | 2.92 m | 3.81 m | 2.92 m x 3.81 m |
| Main Level | Eating Area | 2.62 m | 3.35 m | 2.62 m x 3.35 m |
| Main Level | Living Room | 3.29 m | 4.57 m | 3.29 m x 4.57 m |
| Main Level | Primary Bedroom | 5.37 m | 4.88 m | 5.37 m x 4.88 m |
Contact Us
Contact us for more information
Paul Cho
Salesperson
7620 Yonge Street Unit 400
Thornhill, Ontario L4J 1V9
(416) 218-8800
(416) 218-8807


