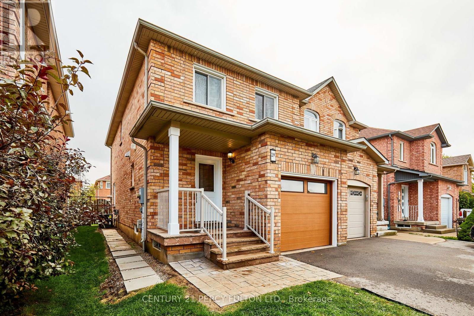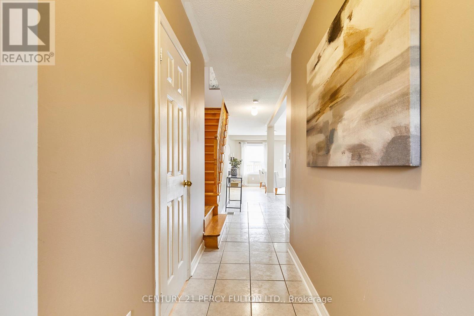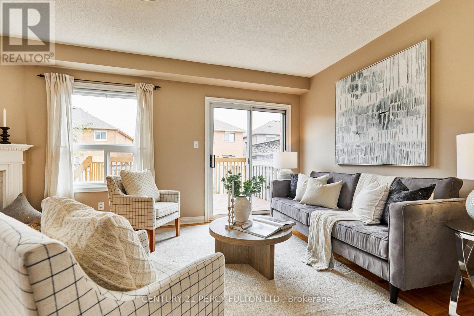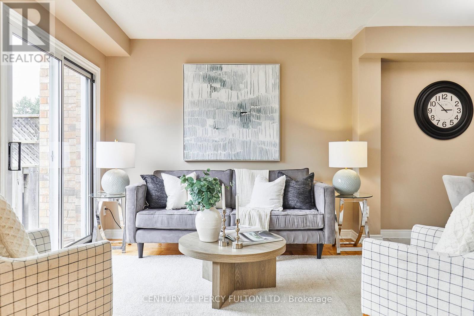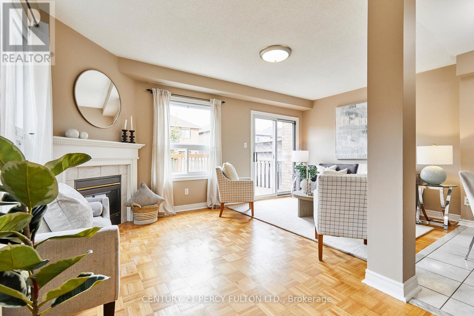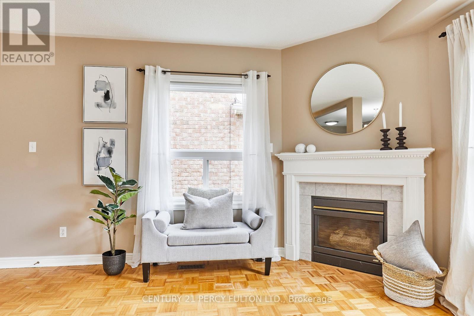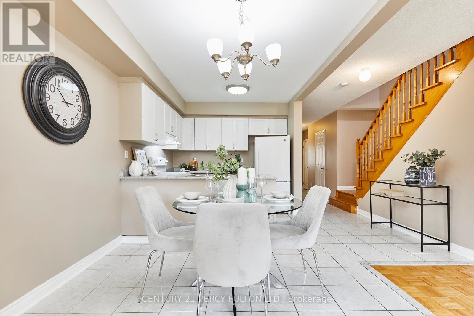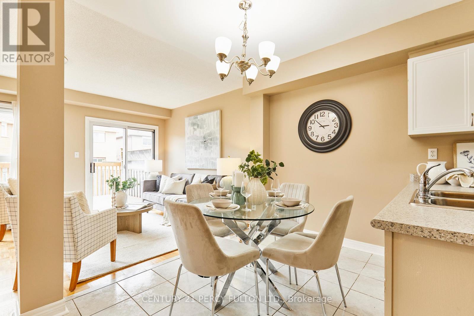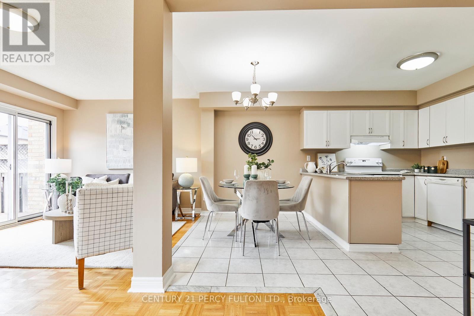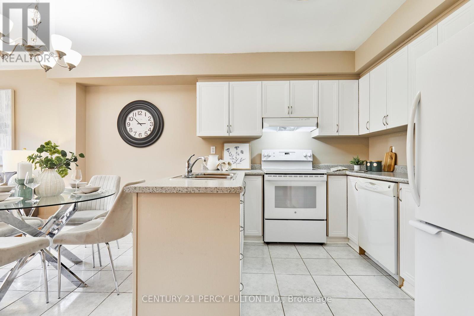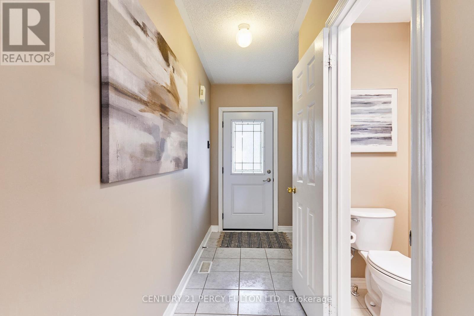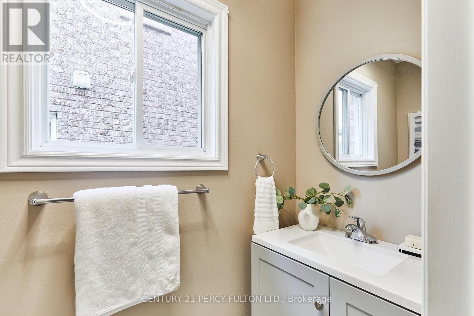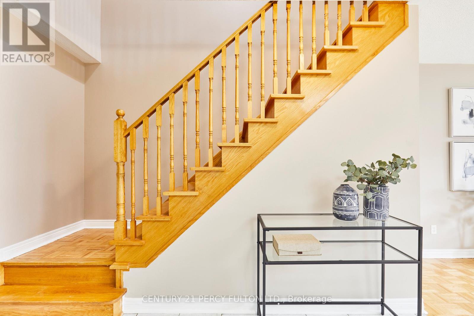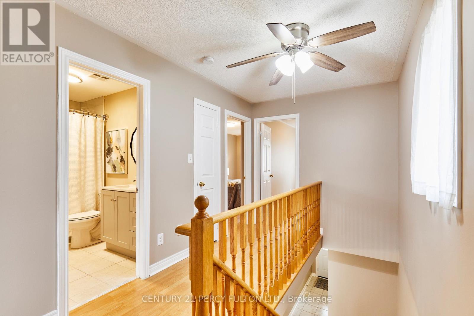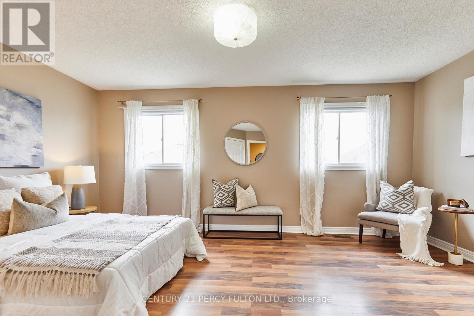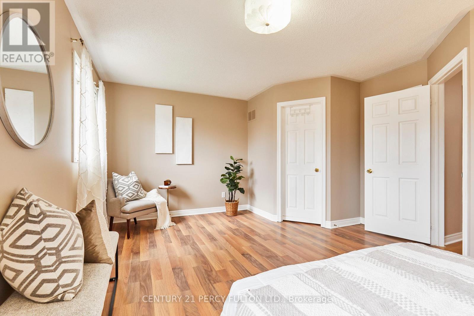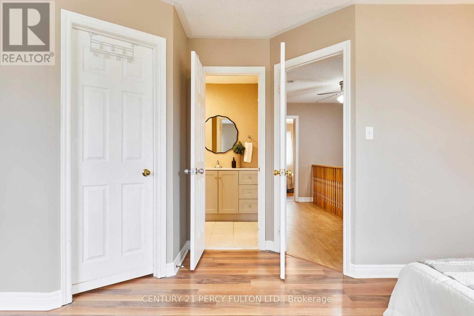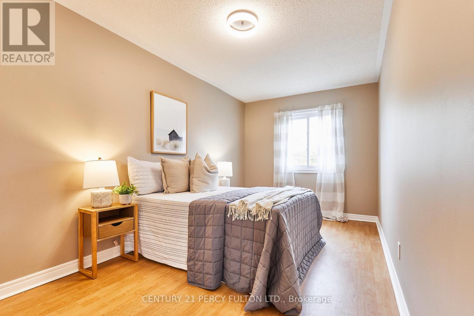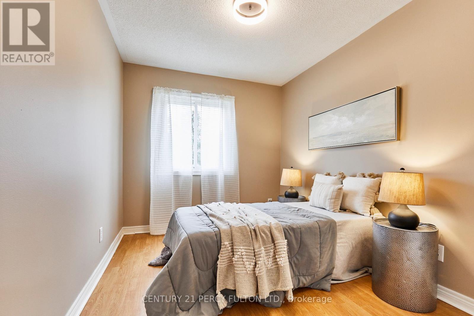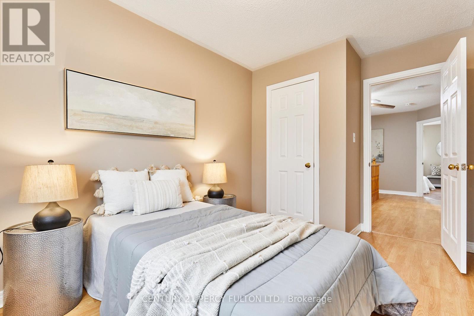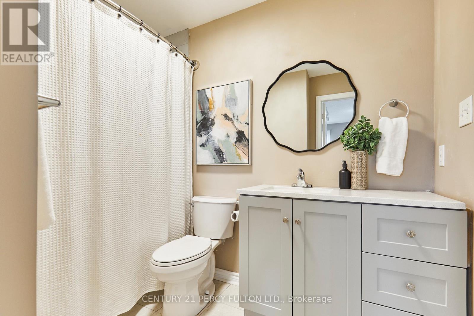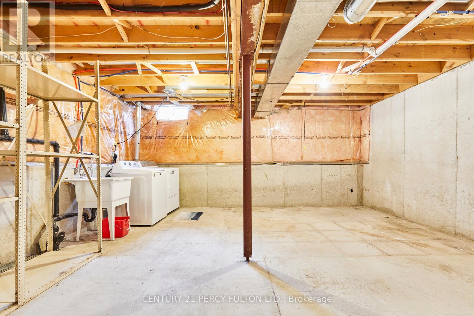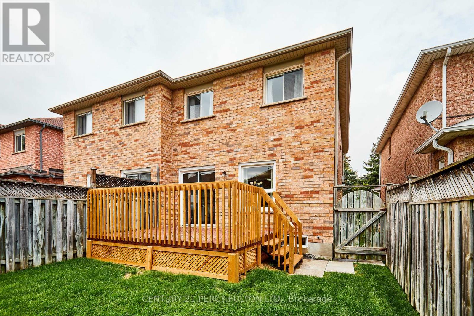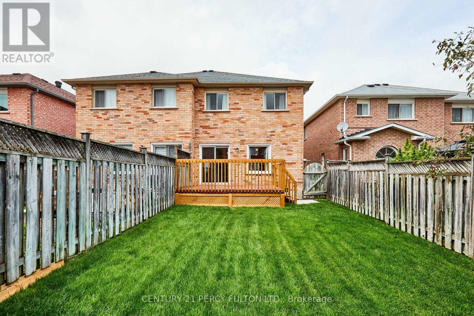29 Archbury Circle Caledon, Ontario L7E 2H7
$829,000
Nestled In A Peaceful, Welcoming Community, This Semi-Detached Gem Has Been Lovingly Cared For, Offering Warmth And Comfort Throughout. With An Inviting Exterior. The Property Features A Bright, Spacious Living Area Filled With Natural Light, Ideal For Relaxation And Entertaining. The Updated Kitchen, Complete With Ample Counter Space, Flows Seamlessly Into The Dining Area. Upstairs, You'll Discover Three Cozy Bedrooms, Each With Generous Storage. The Master Suite Offers A Peaceful Escape With Walk In Closet & Semi_Ensuite, While The Additional Rooms Cater To Versatile Needs Perfect For Children, Guests, Or A Home Office. The Unfinished Basement Provides Extra Living Space For A Playroom Or Entertainment Area. A Clear Canvas! Step Outside To The Private, Fully-Fenced Backyard, A Perfect Space For Outdoor Activities. The Neighbourhood Boasts Tree-Lined Streets, Parks, And Schools, Ensuring Convenience And A Strong Sense Of Community. This Well-Maintained Home Offers An Ideal Balance Of Tranquility And Accessibility. Book A Viewing Today! (id:24801)
Open House
This property has open houses!
2:00 pm
Ends at:4:00 pm
Property Details
| MLS® Number | W12421605 |
| Property Type | Single Family |
| Community Name | Bolton East |
| Equipment Type | Air Conditioner, Water Heater, Furnace |
| Features | Carpet Free |
| Parking Space Total | 3 |
| Rental Equipment Type | Air Conditioner, Water Heater, Furnace |
Building
| Bathroom Total | 2 |
| Bedrooms Above Ground | 3 |
| Bedrooms Total | 3 |
| Appliances | Garage Door Opener Remote(s), Dishwasher, Dryer, Oven, Washer, Refrigerator |
| Basement Development | Unfinished |
| Basement Type | Full (unfinished) |
| Construction Style Attachment | Semi-detached |
| Cooling Type | Central Air Conditioning |
| Exterior Finish | Brick, Concrete |
| Fireplace Present | Yes |
| Flooring Type | Parquet, Ceramic, Laminate, Concrete |
| Foundation Type | Concrete |
| Half Bath Total | 1 |
| Heating Fuel | Natural Gas |
| Heating Type | Forced Air |
| Stories Total | 2 |
| Size Interior | 1,100 - 1,500 Ft2 |
| Type | House |
| Utility Water | Municipal Water |
Parking
| Attached Garage | |
| Garage |
Land
| Acreage | No |
| Sewer | Sanitary Sewer |
| Size Depth | 115 Ft ,3 In |
| Size Frontage | 23 Ft ,1 In |
| Size Irregular | 23.1 X 115.3 Ft |
| Size Total Text | 23.1 X 115.3 Ft |
Rooms
| Level | Type | Length | Width | Dimensions |
|---|---|---|---|---|
| Basement | Laundry Room | 5.3 m | 2.7 m | 5.3 m x 2.7 m |
| Main Level | Living Room | 5.3 m | 4.6 m | 5.3 m x 4.6 m |
| Main Level | Dining Room | 1.9 m | 3 m | 1.9 m x 3 m |
| Main Level | Kitchen | 4.3 m | 2.6 m | 4.3 m x 2.6 m |
| Main Level | Foyer | 5 m | 1.5 m | 5 m x 1.5 m |
| Upper Level | Primary Bedroom | 4.1 m | 5.3 m | 4.1 m x 5.3 m |
| Upper Level | Bedroom 2 | 5.1 m | 2.6 m | 5.1 m x 2.6 m |
| Upper Level | Bedroom 3 | 3.9 m | 2.6 m | 3.9 m x 2.6 m |
https://www.realtor.ca/real-estate/28901809/29-archbury-circle-caledon-bolton-east-bolton-east
Contact Us
Contact us for more information
Erin Solomos
Broker
2911 Kennedy Road
Toronto, Ontario M1V 1S8
(416) 298-8200
(416) 298-6602
HTTP://www.c21percyfulton.com


