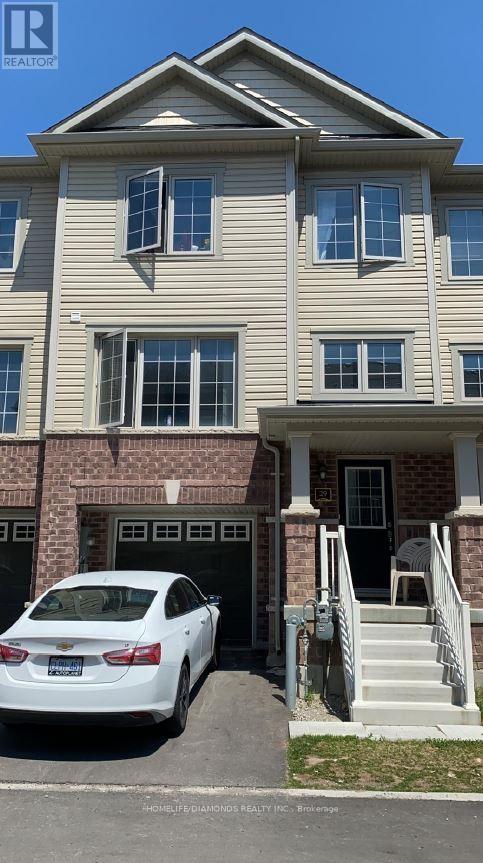29 - 470 Linden Drive Cambridge, Ontario N3H 5L5
$699,000
Wow! Located In A Premium Location This Bright Well-Cared For 3 Bedroom Townhome Boasts Well Appointed Rooms. Main Floor Family Room Can Be Used As A Study Or A Guest Bedroom, Front Foyer With A Soaring Ceiling! The Second Floor Has a Spacious And Bright Eat-In Kitchen With Sparkling Stainless Steel Appliances. Convenient 3rd Floor Laundry. Prim Bedroom W/ 4Pc Ensuite And Double Closet And Amazing Views Of The Golf Course And Sunsets. Located Near Conestoga College, Public Transit, Big Box Stores - Costco, Home Depot Etc. Minutes To Highway 401, Hospital, Amazing And Convenient Location! (id:24801)
Property Details
| MLS® Number | X12473721 |
| Property Type | Single Family |
| Parking Space Total | 2 |
Building
| Bathroom Total | 3 |
| Bedrooms Above Ground | 3 |
| Bedrooms Total | 3 |
| Age | 6 To 15 Years |
| Appliances | Dishwasher, Dryer, Stove, Washer, Refrigerator |
| Basement Development | Finished |
| Basement Features | Walk Out |
| Basement Type | N/a (finished) |
| Construction Style Attachment | Attached |
| Cooling Type | Central Air Conditioning |
| Exterior Finish | Aluminum Siding, Brick |
| Half Bath Total | 1 |
| Heating Fuel | Natural Gas |
| Heating Type | Forced Air |
| Stories Total | 3 |
| Size Interior | 1,500 - 2,000 Ft2 |
| Type | Row / Townhouse |
| Utility Water | Municipal Water |
Parking
| Garage |
Land
| Acreage | No |
| Sewer | Sanitary Sewer |
| Size Depth | 85 Ft ,7 In |
| Size Frontage | 19 Ft ,8 In |
| Size Irregular | 19.7 X 85.6 Ft |
| Size Total Text | 19.7 X 85.6 Ft |
| Zoning Description | Rm3 |
Rooms
| Level | Type | Length | Width | Dimensions |
|---|---|---|---|---|
| Second Level | Living Room | Measurements not available | ||
| Second Level | Dining Room | Measurements not available | ||
| Second Level | Kitchen | Measurements not available | ||
| Second Level | Eating Area | Measurements not available | ||
| Third Level | Primary Bedroom | Measurements not available | ||
| Third Level | Bedroom 2 | Measurements not available | ||
| Third Level | Bedroom 3 | Measurements not available | ||
| Main Level | Family Room | Measurements not available |
https://www.realtor.ca/real-estate/29014410/29-470-linden-drive-cambridge
Contact Us
Contact us for more information
Tony Chawla
Broker of Record
(416) 356-7653
www.homelifediamonds.com/
www.facebook.com/teamtonychawla
twitter.com/tonychawla7777
www.linkedin.com/in/tony-chawla-a874b620/
30 Intermodal Dr #207-208
Brampton, Ontario L6T 5K1
(905) 789-7777
(905) 789-0000
www.homelifediamonds.com/
Deep Loomba
Salesperson
30 Intermodal Dr #207-208
Brampton, Ontario L6T 5K1
(905) 789-7777
(905) 789-0000
www.homelifediamonds.com/

















