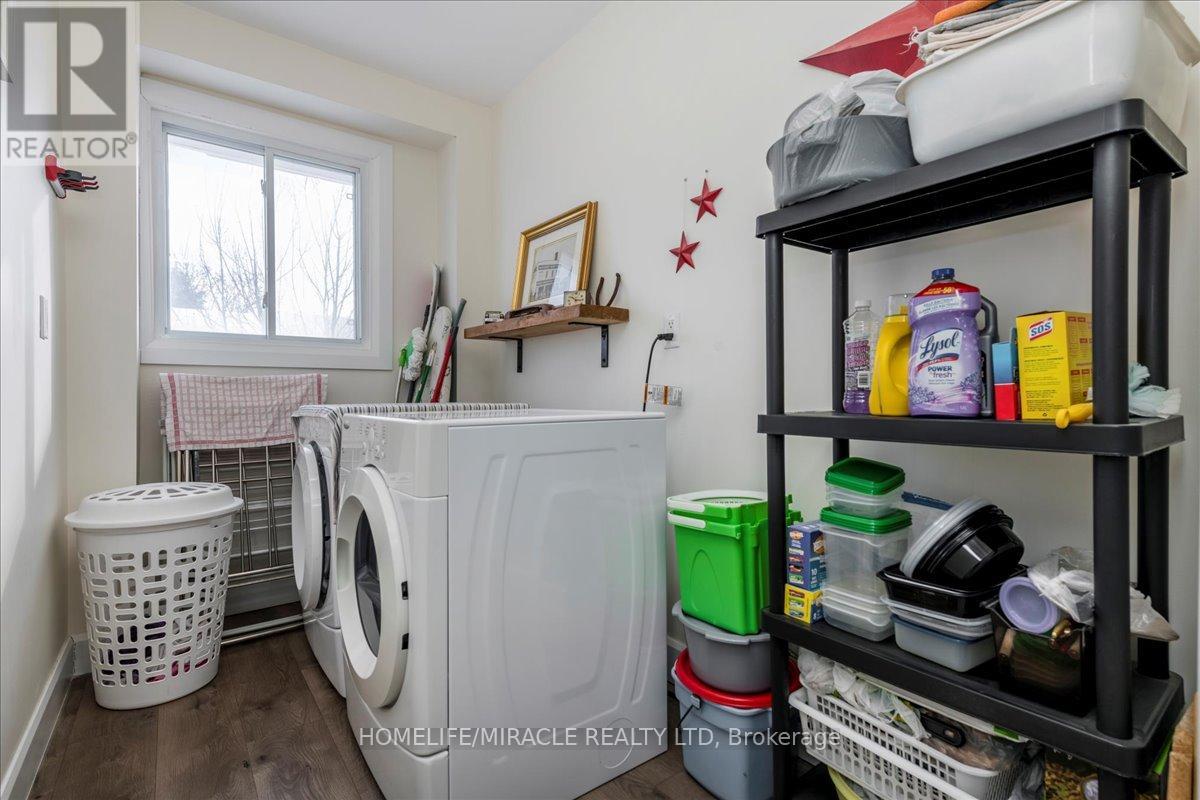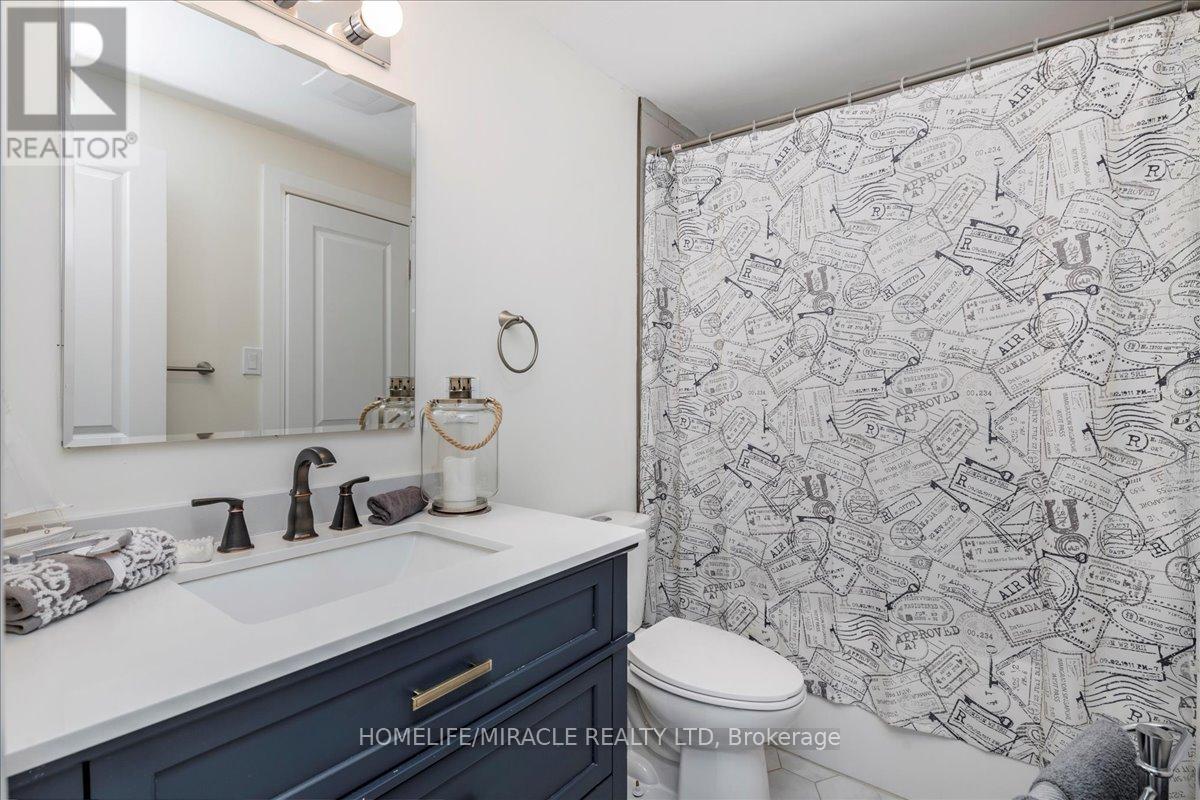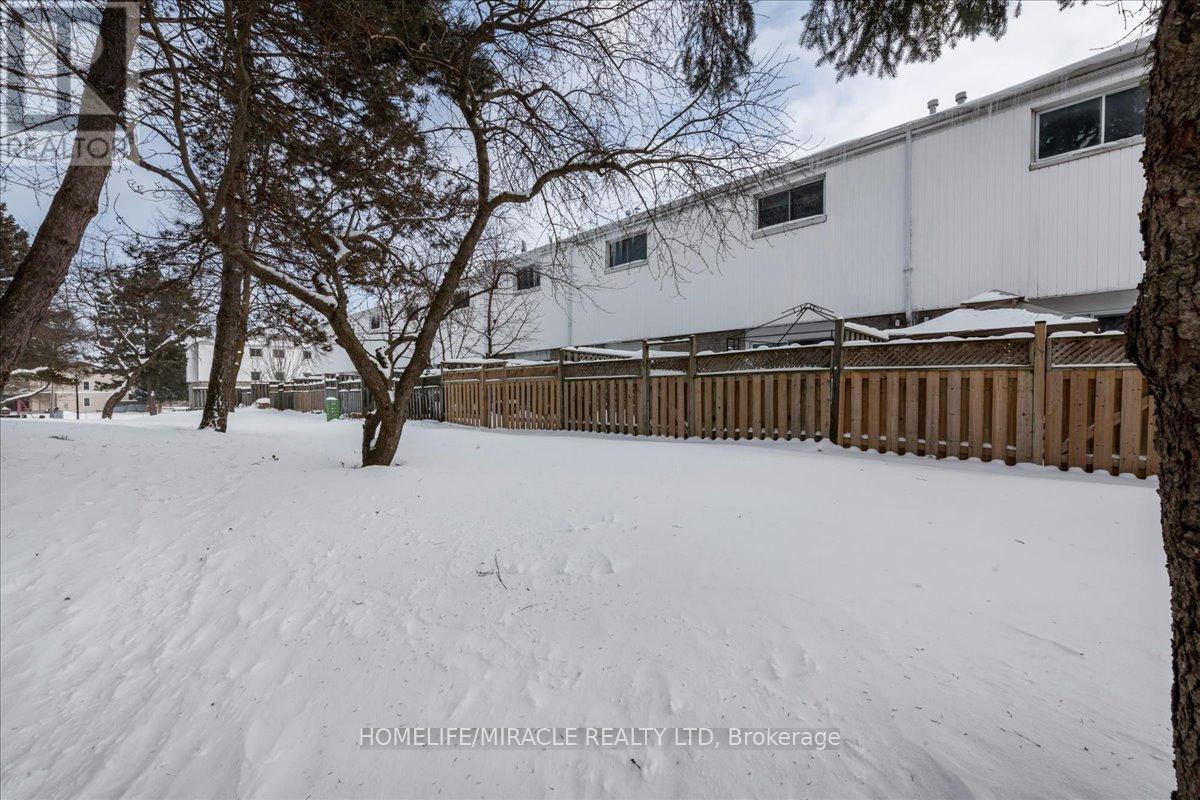29 - 325 William Street Shelburne, Ontario L9V 2X5
$499,999Maintenance, Cable TV
$558 Monthly
Maintenance, Cable TV
$558 MonthlyThis meticulously cared-for townhouse is ready for immediate move-in, offering a fantastic opportunity for first-time buyers! Recently renovated, the home features updated bathrooms, a modern kitchen, and new flooring throughout. The bright and airy living room showcases soaring 11-foot ceilings and sliding doors that lead to a private, fenced-in backyard. The sleek kitchen comes equipped with stainless steel appliances, quartz countertops, and a stylish ceramic backsplash. Ideal for entertaining, the dining area overlooks the living space. On the second floor, you'll find a conveniently located laundry room. The spacious primary bedroom offers plenty of closet space and an en-suite bathroom. Additional storage is available in the basement. Situated in a prime location, this home is close to parks, schools, recreational facilities, and downtown Shelburne, with easy access to Orangeville. (id:24801)
Property Details
| MLS® Number | X11935891 |
| Property Type | Single Family |
| Community Name | Shelburne |
| Community Features | Pet Restrictions |
| Parking Space Total | 2 |
Building
| Bathroom Total | 2 |
| Bedrooms Above Ground | 3 |
| Bedrooms Total | 3 |
| Appliances | Dishwasher, Dryer, Microwave, Range, Refrigerator, Stove, Washer |
| Basement Development | Unfinished |
| Basement Type | N/a (unfinished) |
| Cooling Type | Central Air Conditioning |
| Exterior Finish | Aluminum Siding, Brick |
| Flooring Type | Laminate, Carpeted |
| Half Bath Total | 1 |
| Heating Fuel | Natural Gas |
| Heating Type | Forced Air |
| Stories Total | 3 |
| Size Interior | 1,200 - 1,399 Ft2 |
| Type | Row / Townhouse |
Parking
| Garage |
Land
| Acreage | No |
| Zoning Description | Rm4 |
Rooms
| Level | Type | Length | Width | Dimensions |
|---|---|---|---|---|
| Second Level | Laundry Room | 2.56 m | 1.46 m | 2.56 m x 1.46 m |
| Second Level | Dining Room | 2.77 m | 2.77 m | 2.77 m x 2.77 m |
| Second Level | Kitchen | 3.38 m | 2.9 m | 3.38 m x 2.9 m |
| Second Level | Bedroom 3 | 3.29 m | 2.47 m | 3.29 m x 2.47 m |
| Third Level | Primary Bedroom | 4.3 m | 3.35 m | 4.3 m x 3.35 m |
| Third Level | Bedroom 2 | 3.63 m | 2.35 m | 3.63 m x 2.35 m |
| Main Level | Family Room | 5.24 m | 3.29 m | 5.24 m x 3.29 m |
https://www.realtor.ca/real-estate/27830942/29-325-william-street-shelburne-shelburne
Contact Us
Contact us for more information
Morres Chelebi
Salesperson
11a-5010 Steeles Ave. West
Toronto, Ontario M9V 5C6
(416) 747-9777
(416) 747-7135
www.homelifemiracle.com/






























