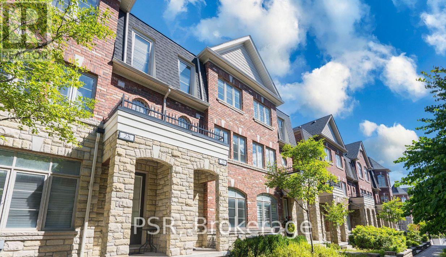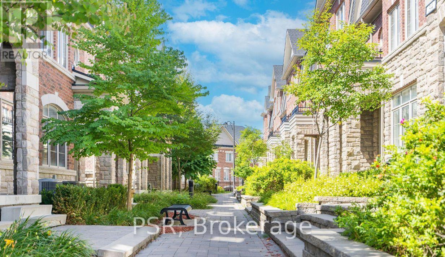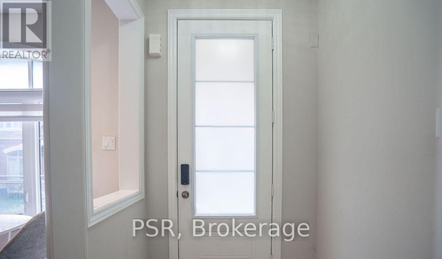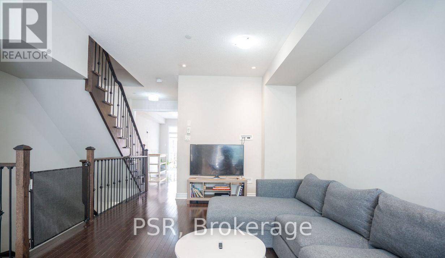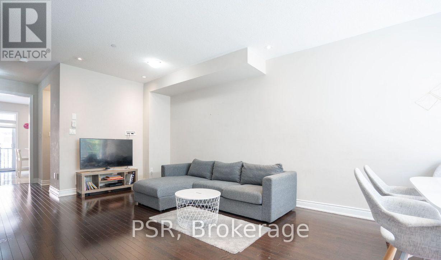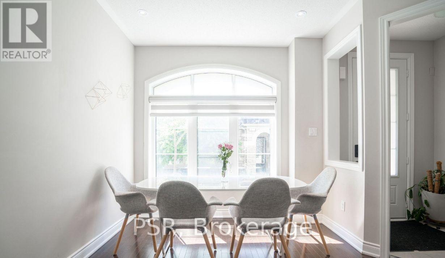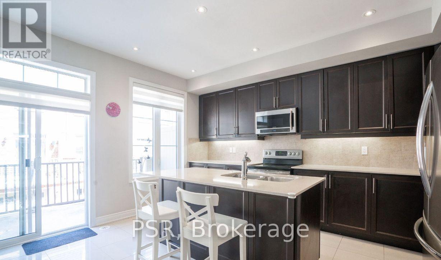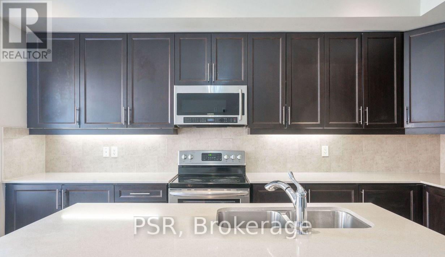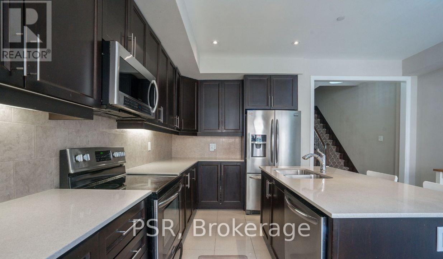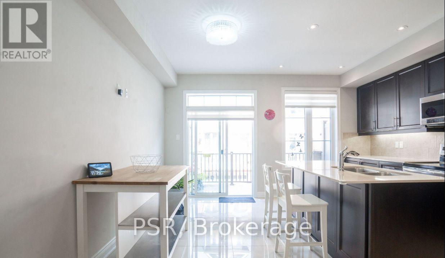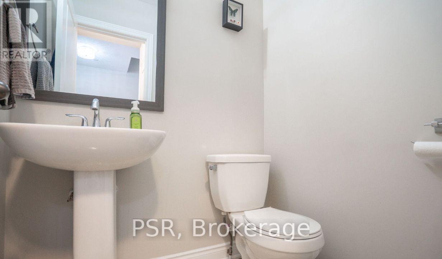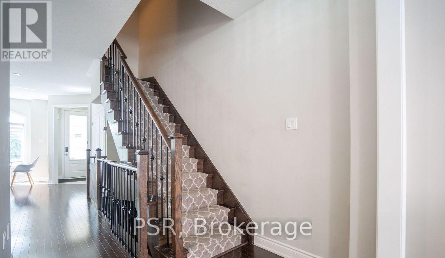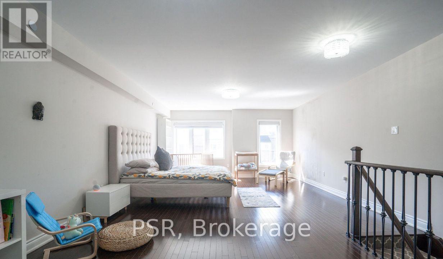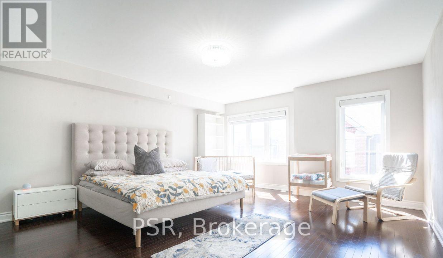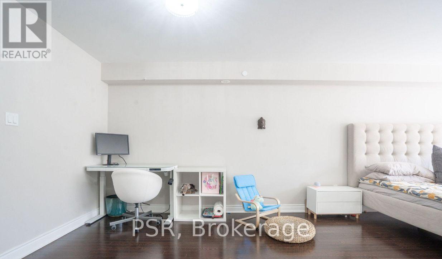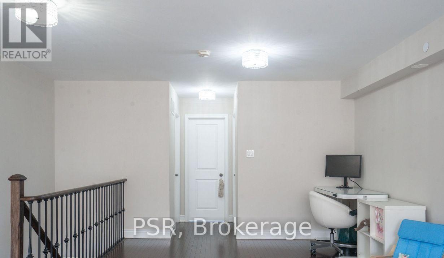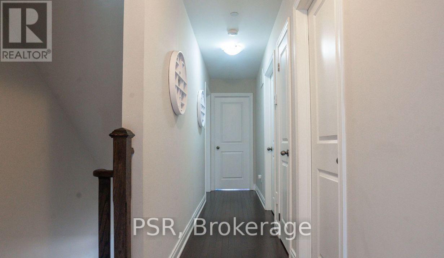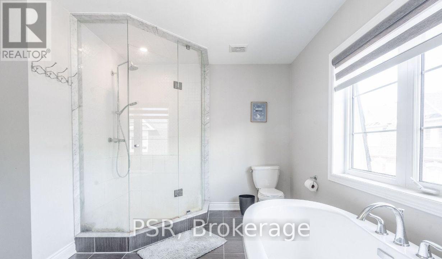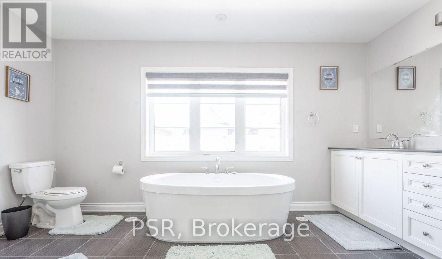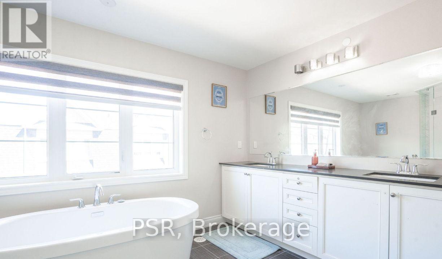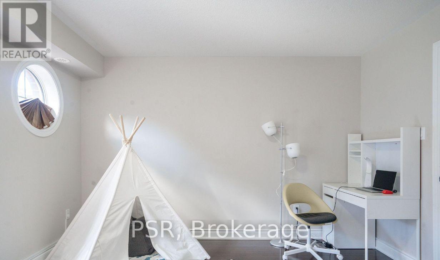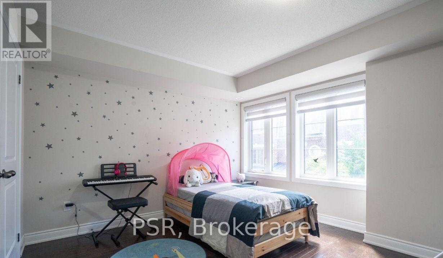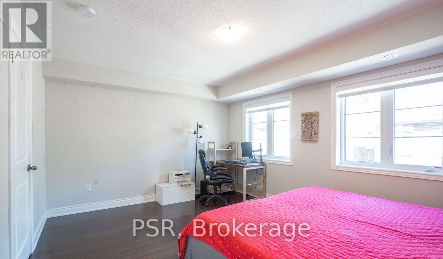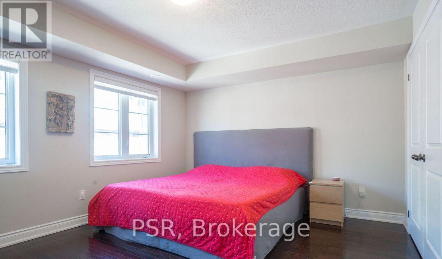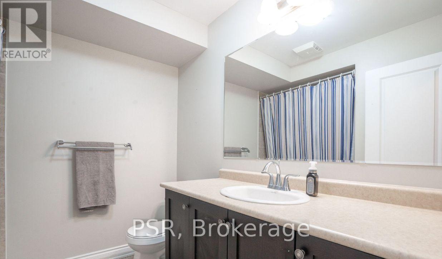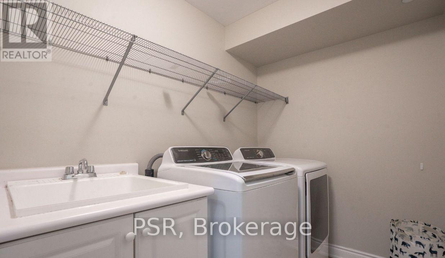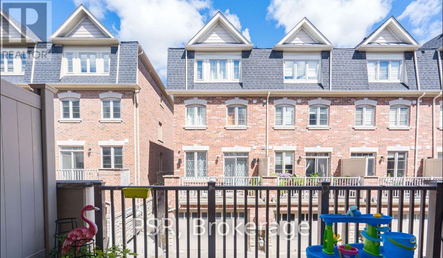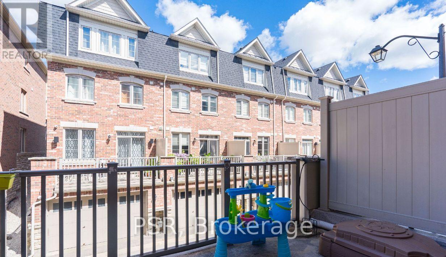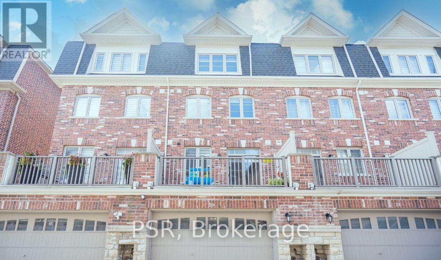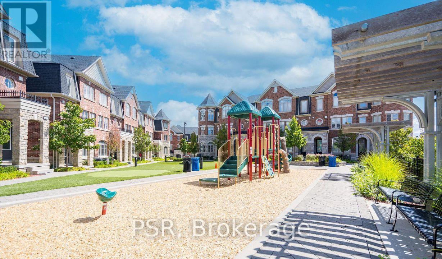29 - 1331 Major Mackenzie Drive W Vaughan, Ontario L6A 4W4
$4,000 Monthly
Welcome to 1331 Major Mackenzie Drive West, a beautifully designed townhome that perfectly blends comfort, convenience, and modern style. This property is an excellent fit for young families and busy professionals who appreciate thoughtful design and a great location in the heart of Maple. Step inside and youll find a bright open-concept layout with nine-foot ceilings, large windows, and spacious principal rooms filled with natural light. The kitchen is modern and inviting, featuring granite countertops, stainless steel appliances, and a breakfast bar that opens to the dining and living areas. Its a great space to entertain friends or spend time with family. Upstairs, the primary suite offers a walk-in closet and private ensuite, while the additional bedrooms provide plenty of space for children, guests, or a home office. Convenient second-floor laundry, an attached garage with inside entry, and a private terrace or balcony add to the everyday ease of this home. Enjoy low-maintenance living with snow removal, landscaping, and exterior maintenance all included, giving you more time to enjoy your surroundings and the lifestyle this community offers. The location is unbeatable. Youre just minutes from Eagles Nest Golf Club, Vaughan Mills Shopping Centre, and Cortellucci Vaughan Hospital. Commuters will love the quick access to Highway 400, Maple GO Station, and Vaughan Metropolitan Centre. The area is surrounded by beautiful parks, trails, and top-rated schools, creating an ideal setting for families and professionals alike. 1331 Major Mackenzie Drive West is the perfect mix of style, comfort, and location, offering everything you need to settle in and enjoy life in one of Vaughans most desirable communities (id:24801)
Property Details
| MLS® Number | N12461227 |
| Property Type | Single Family |
| Community Name | Patterson |
| Amenities Near By | Golf Nearby, Hospital, Park, Public Transit, Schools |
| Community Features | Community Centre |
| Equipment Type | Water Heater |
| Features | Balcony, Carpet Free |
| Parking Space Total | 2 |
| Rental Equipment Type | Water Heater |
| Structure | Playground |
Building
| Bathroom Total | 3 |
| Bedrooms Above Ground | 3 |
| Bedrooms Total | 3 |
| Age | 6 To 10 Years |
| Amenities | Visitor Parking |
| Appliances | Garage Door Opener Remote(s), Water Heater - Tankless, Water Heater, Blinds, Dishwasher, Dryer, Garage Door Opener, Microwave, Oven, Range, Stove, Washer, Window Coverings, Refrigerator |
| Cooling Type | Central Air Conditioning, Ventilation System |
| Exterior Finish | Brick, Stone |
| Fire Protection | Alarm System, Smoke Detectors |
| Half Bath Total | 1 |
| Heating Fuel | Natural Gas |
| Heating Type | Forced Air |
| Stories Total | 3 |
| Size Interior | 2,000 - 2,249 Ft2 |
| Type | Row / Townhouse |
Parking
| Garage | |
| Covered |
Land
| Acreage | No |
| Land Amenities | Golf Nearby, Hospital, Park, Public Transit, Schools |
Contact Us
Contact us for more information
Jodie Jakobczak
Broker
625 King Street West
Toronto, Ontario M5V 1M5
(416) 360-0688
(416) 360-0687


