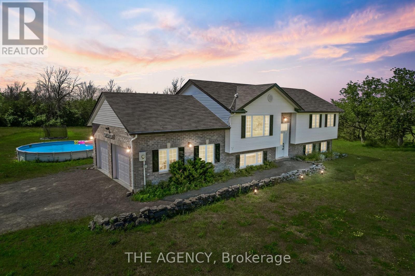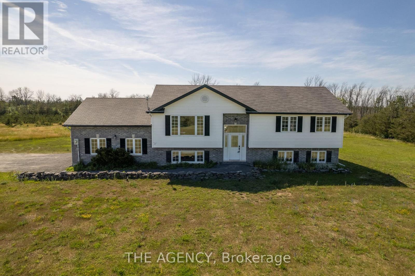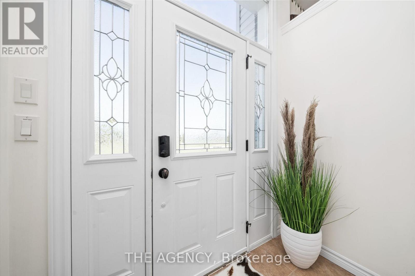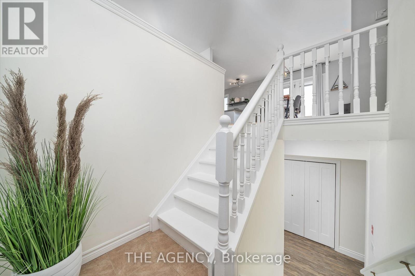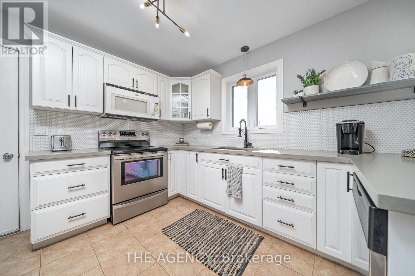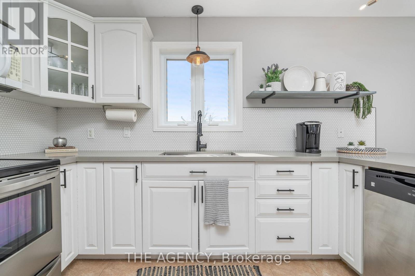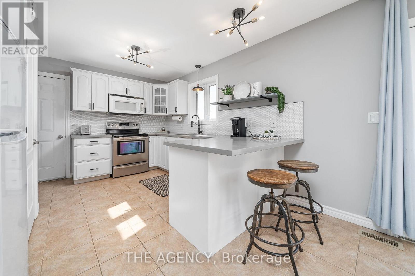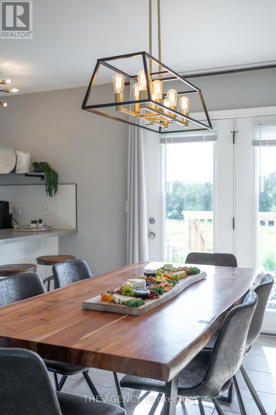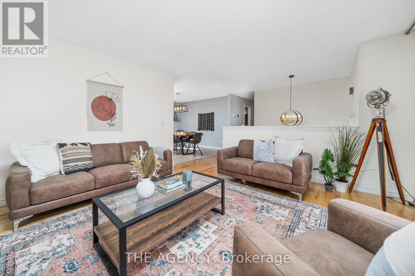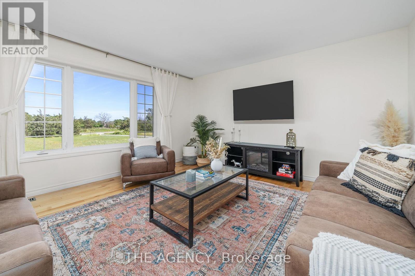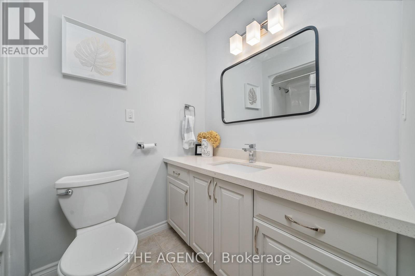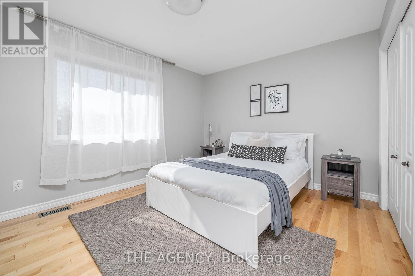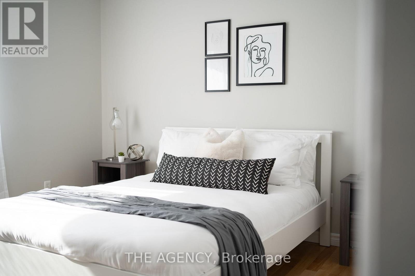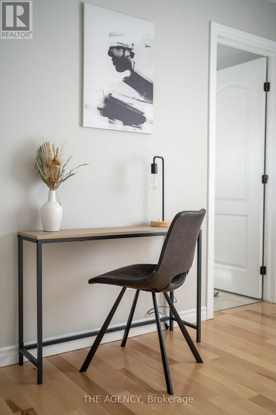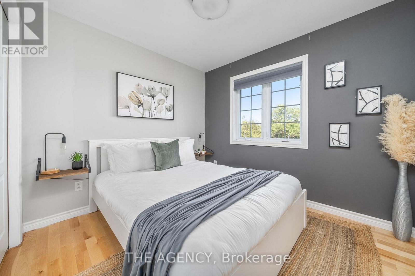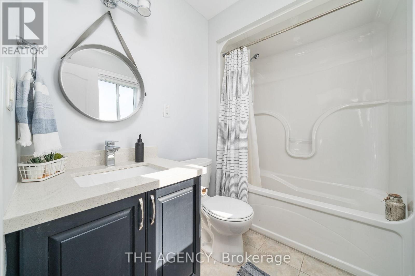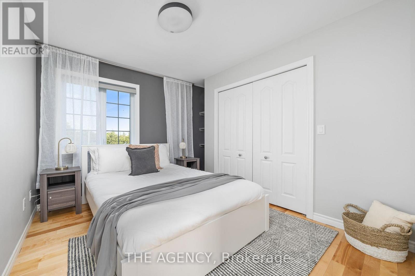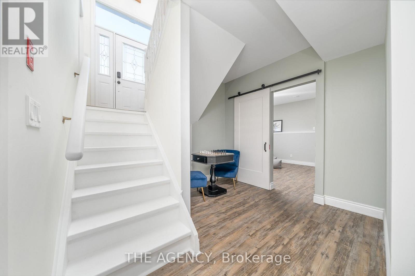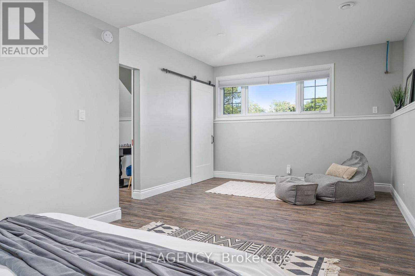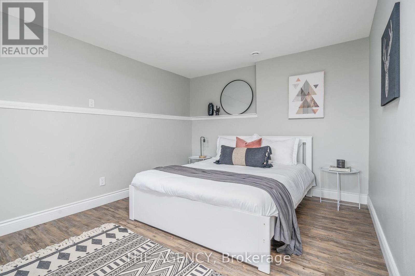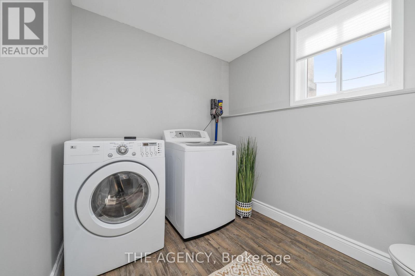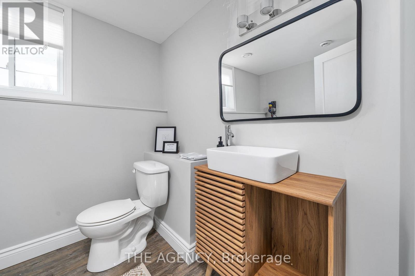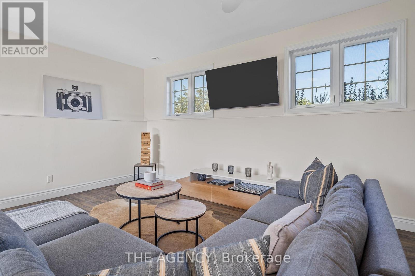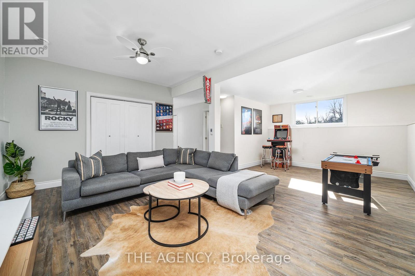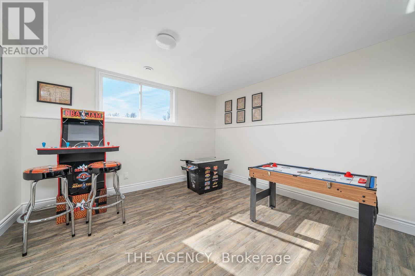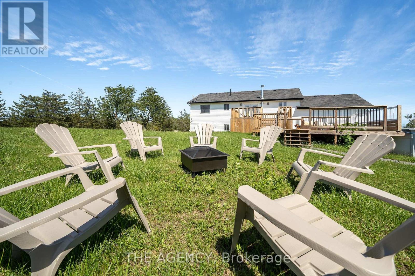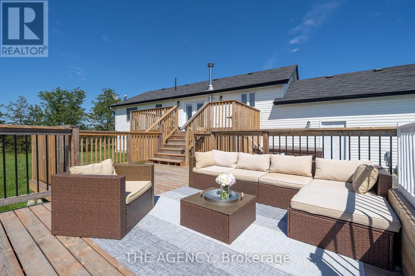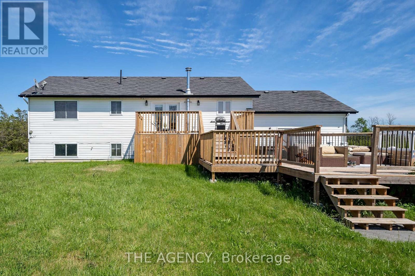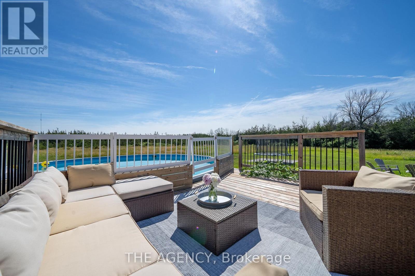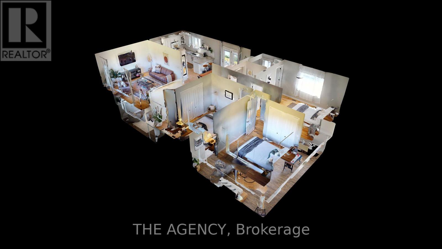2891 Highway 49 Prince Edward County, Ontario K0K 2T0
$3,400 Monthly
Welcome to your perfect family retreat in the heart of Prince Edward County! This beautifully furnished 3+1 bedroom modern home is set on a 3.3-acre lot, offering both privacy and convenience. Located just minutes from downtown Picton, with easy access to the highway, this property combines the best of rural tranquility and urban accessibility. Step inside to find a bright and spacious open-concept living and dining area, tastefully furnished and ready for you to move in. The main floor features three comfortable bedrooms, a well-appointed kitchen, and stylish modern finishes throughout. The lower level includes an additional bedroom, a cozy secondary living area, and a fun recreation space complete with arcade games-perfect for family time, entertaining guests, or simply relaxing after a long day. Enjoy the outdoors from the expansive multi-level back deck, ideal for barbecues, morning coffee, or evening sunsets. The large backyard provides plenty of room to play, explore, or unwind with your own piece of nature. The oversized garage offers abundant storage space, while the enlarged driveway ensures ample parking for multiple vehicles. This home is vacant and fully furnished with utilities included, making it a true turnkey opportunity-just bring yourself and start enjoying all that Prince Edward County has to offer! The preferred lease is a 6-month term. (id:24801)
Property Details
| MLS® Number | X12517434 |
| Property Type | Single Family |
| Community Name | Sophiasburg Ward |
| Communication Type | High Speed Internet |
| Features | Wooded Area, Carpet Free, Country Residential |
| Parking Space Total | 5 |
| Pool Type | Above Ground Pool |
| Structure | Deck |
Building
| Bathroom Total | 3 |
| Bedrooms Above Ground | 3 |
| Bedrooms Below Ground | 1 |
| Bedrooms Total | 4 |
| Age | 6 To 15 Years |
| Amenities | Separate Electricity Meters |
| Appliances | Garage Door Opener Remote(s), Water Heater, Water Softener, Water Treatment, Furniture |
| Architectural Style | Raised Bungalow |
| Basement Development | Finished |
| Basement Type | N/a (finished) |
| Cooling Type | Central Air Conditioning |
| Exterior Finish | Brick, Concrete |
| Fire Protection | Smoke Detectors |
| Foundation Type | Brick |
| Half Bath Total | 1 |
| Heating Fuel | Propane |
| Heating Type | Forced Air |
| Stories Total | 1 |
| Size Interior | 2,000 - 2,500 Ft2 |
| Type | House |
Parking
| Attached Garage | |
| Garage |
Land
| Acreage | Yes |
| Fence Type | Partially Fenced |
| Sewer | Septic System |
| Size Total Text | 2 - 4.99 Acres |
Rooms
| Level | Type | Length | Width | Dimensions |
|---|---|---|---|---|
| Basement | Bathroom | 2.84 m | 2.21 m | 2.84 m x 2.21 m |
| Basement | Bedroom | 3.23 m | 3.56 m | 3.23 m x 3.56 m |
| Basement | Family Room | 5.79 m | 3.45 m | 5.79 m x 3.45 m |
| Basement | Recreational, Games Room | 5.46 m | 7.01 m | 5.46 m x 7.01 m |
| Main Level | Living Room | 4.72 m | 4.19 m | 4.72 m x 4.19 m |
| Main Level | Bathroom | 2.39 m | 1.6 m | 2.39 m x 1.6 m |
| Main Level | Kitchen | 3.66 m | 3.4 m | 3.66 m x 3.4 m |
| Main Level | Primary Bedroom | 4.06 m | 3.38 m | 4.06 m x 3.38 m |
| Main Level | Bedroom 2 | 2.97 m | 3.07 m | 2.97 m x 3.07 m |
| Main Level | Bedroom 3 | 2.92 m | 3.07 m | 2.92 m x 3.07 m |
| Main Level | Bathroom | 2.39 m | 1.6 m | 2.39 m x 1.6 m |
Utilities
| Electricity | Installed |
Contact Us
Contact us for more information
Jessie Ablett
Salesperson
2484 Bloor Street West, Unit 19
Toronto, Ontario M6S 1R4
(647) 368-6167
www.theagencyre.com/


