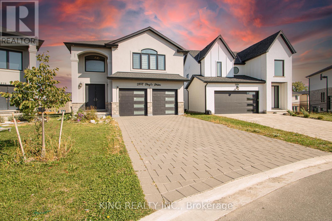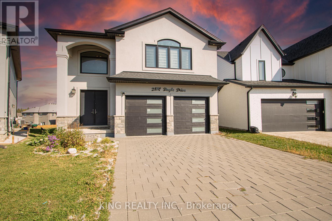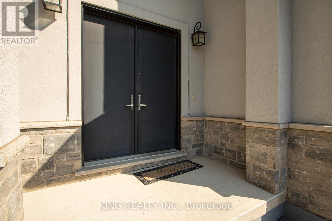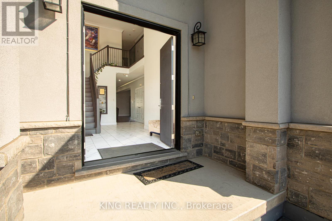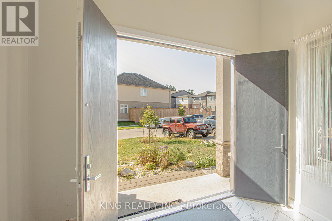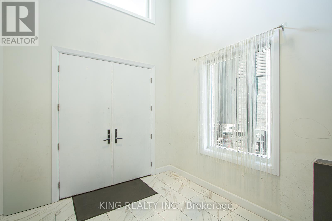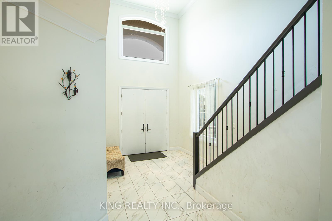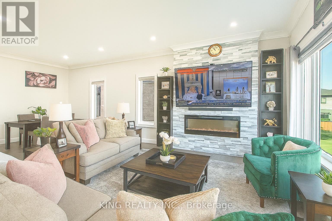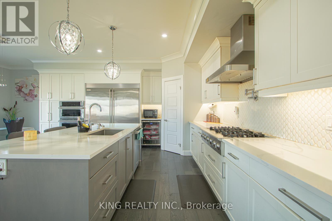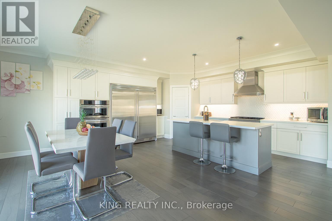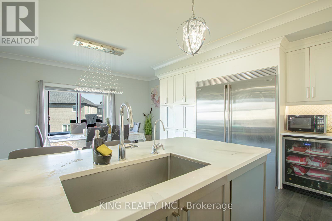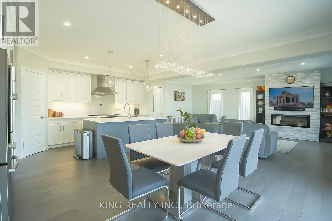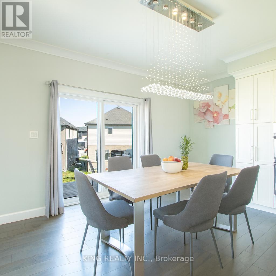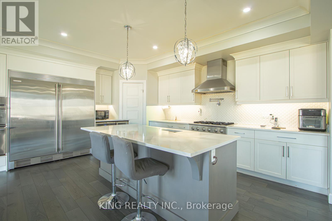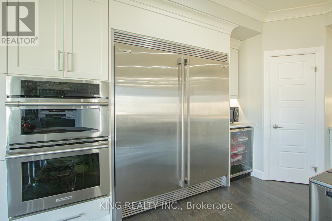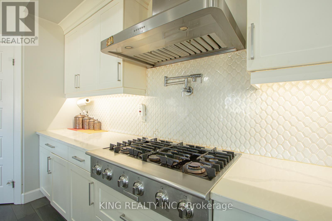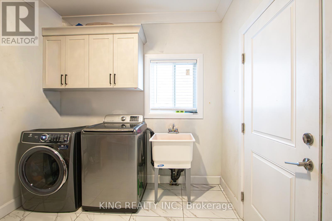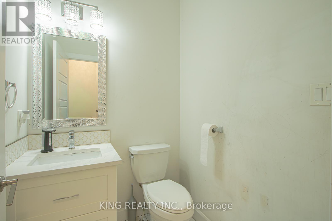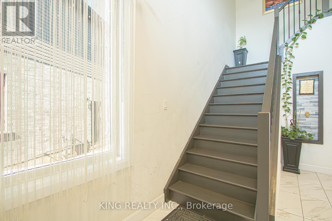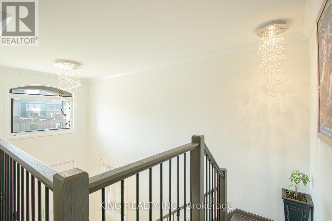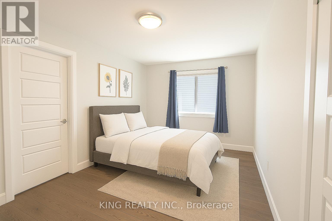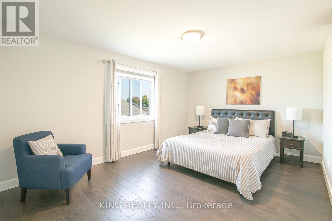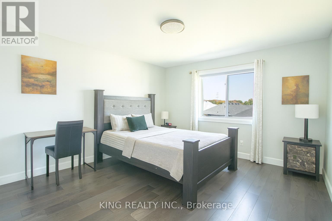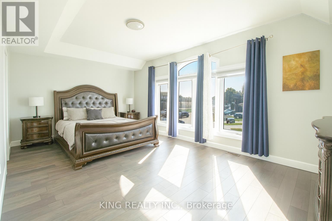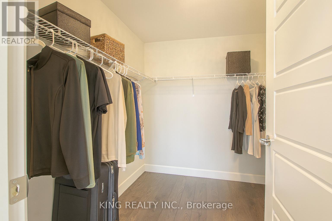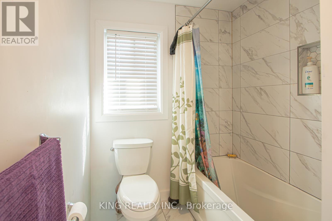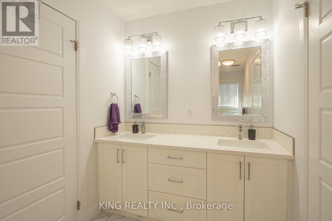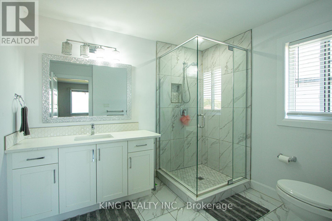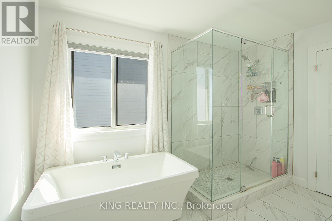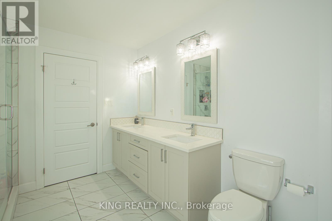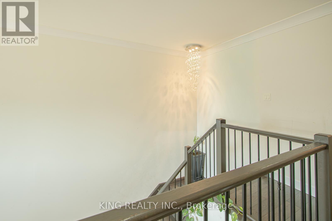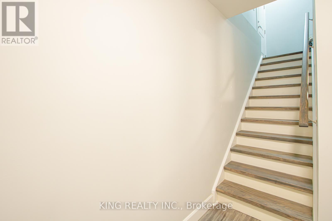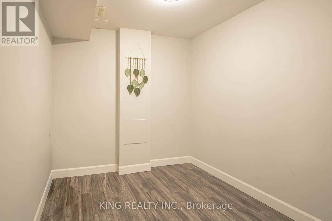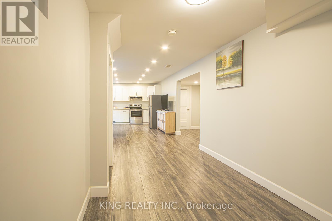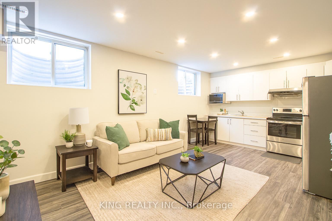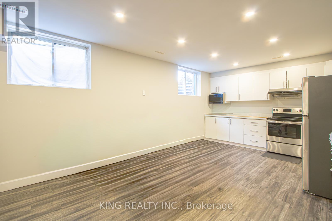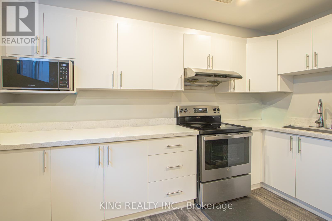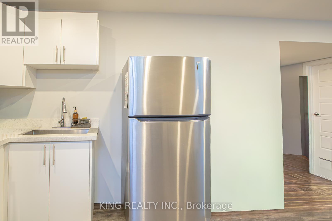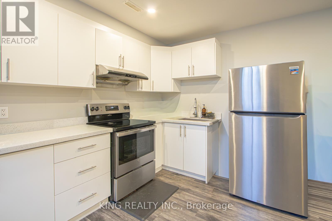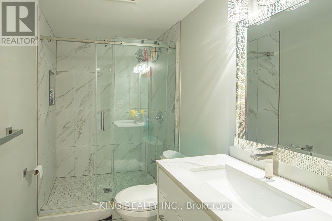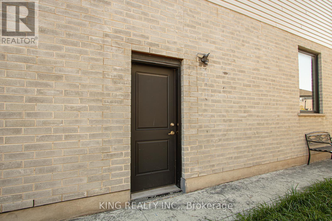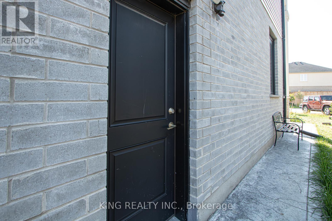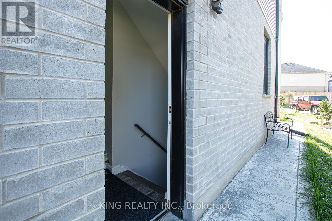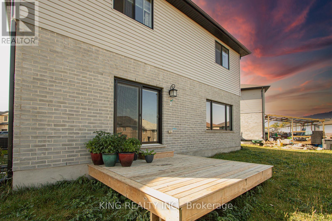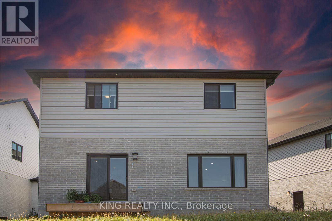2880 Doyle Drive London South, Ontario N6M 1G5
$985,000
This beautifully crafted 6-bedroom, 4.5-bathroom home is situated in the highly desirable Victoria Flats community, just moments from Hwy 401. Sitting on a premium lot with a spacious backyard, this newly built property offers modern design and exceptional functionality. From the moment you enter, you're welcomed by soaring 18-ft ceilings and a bright, open-concept main floor featuring hardwood through out no carpet anywhere. The chefs kitchen is equipped with quartz countertops, high-end appliances, a gas stove, walk-in pantry, and flows seamlessly into the dining and living areas, making it ideal for both everyday living and entertaining. Upstairs, you will find four generously sized bedrooms, three full bathrooms, and a luxurious primary suite complete with a walk-in closet and a spa-inspired ensuite. The fully finished basement, with its own private entrance, includes two bedrooms, a full bath, and rough-ins for a kitchen perfect for multi-generational living or rental income. With thoughtful touches like a mudroom/laundry on the main floor and elegant finishes throughout, this home truly stands out. (id:24801)
Property Details
| MLS® Number | X12447261 |
| Property Type | Single Family |
| Community Name | South U |
| Amenities Near By | Golf Nearby, Hospital |
| Equipment Type | Water Heater |
| Features | Lighting, Sump Pump |
| Parking Space Total | 6 |
| Rental Equipment Type | Water Heater |
Building
| Bathroom Total | 4 |
| Bedrooms Above Ground | 4 |
| Bedrooms Below Ground | 2 |
| Bedrooms Total | 6 |
| Age | 6 To 15 Years |
| Appliances | Water Heater, All, Blinds, Window Coverings |
| Basement Development | Finished |
| Basement Features | Separate Entrance |
| Basement Type | N/a (finished) |
| Construction Style Attachment | Detached |
| Cooling Type | Central Air Conditioning |
| Exterior Finish | Stucco, Vinyl Siding |
| Fire Protection | Smoke Detectors |
| Foundation Type | Poured Concrete |
| Half Bath Total | 1 |
| Heating Fuel | Natural Gas |
| Heating Type | Forced Air |
| Stories Total | 2 |
| Size Interior | 2,500 - 3,000 Ft2 |
| Type | House |
| Utility Water | Municipal Water |
Parking
| Attached Garage | |
| Garage |
Land
| Acreage | No |
| Land Amenities | Golf Nearby, Hospital |
| Sewer | Sanitary Sewer |
| Size Depth | 138 Ft |
| Size Frontage | 32 Ft ,9 In |
| Size Irregular | 32.8 X 138 Ft ; 73 Ft X 138.80 Ft X 32.89 Ft X 106.95 Ft |
| Size Total Text | 32.8 X 138 Ft ; 73 Ft X 138.80 Ft X 32.89 Ft X 106.95 Ft|under 1/2 Acre |
| Zoning Description | Residential |
Rooms
| Level | Type | Length | Width | Dimensions |
|---|---|---|---|---|
| Second Level | Primary Bedroom | 6.27 m | 5.33 m | 6.27 m x 5.33 m |
| Second Level | Other | 2.9 m | 3.48 m | 2.9 m x 3.48 m |
| Second Level | Bedroom | 4.37 m | 3.68 m | 4.37 m x 3.68 m |
| Second Level | Bathroom | 4.39 m | 1.83 m | 4.39 m x 1.83 m |
| Second Level | Bedroom | 5.69 m | 3.48 m | 5.69 m x 3.48 m |
| Second Level | Bedroom | 4.37 m | 3.68 m | 4.37 m x 3.68 m |
| Second Level | Bathroom | 2.74 m | 2.87 m | 2.74 m x 2.87 m |
| Basement | Other | 13.51 m | 3.76 m | 13.51 m x 3.76 m |
| Basement | Bedroom | 3.48 m | 3.86 m | 3.48 m x 3.86 m |
| Basement | Bedroom | 3.51 m | 3.4 m | 3.51 m x 3.4 m |
| Basement | Bathroom | 2.59 m | 1.55 m | 2.59 m x 1.55 m |
| Basement | Utility Room | 5.18 m | 3.1 m | 5.18 m x 3.1 m |
| Main Level | Bathroom | 1.52 m | 1.55 m | 1.52 m x 1.55 m |
| Main Level | Kitchen | 3.78 m | 5.26 m | 3.78 m x 5.26 m |
| Main Level | Dining Room | 3.05 m | 5.26 m | 3.05 m x 5.26 m |
| Main Level | Living Room | 7.11 m | 3.99 m | 7.11 m x 3.99 m |
| Main Level | Mud Room | 2.9 m | 2.67 m | 2.9 m x 2.67 m |
Utilities
| Cable | Available |
| Electricity | Installed |
| Sewer | Installed |
https://www.realtor.ca/real-estate/28956819/2880-doyle-drive-london-south-south-u-south-u
Contact Us
Contact us for more information
Rahul Badhan
Broker
59 First Gulf Blvd #2
Brampton, Ontario L6W 4T8
(905) 793-5464
(905) 793-5466
www.kingrealtyinc.ca/
www.kingrealtybrokerage.ca/


