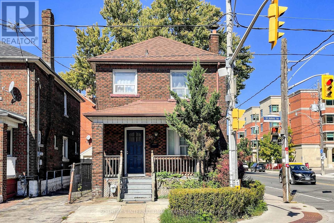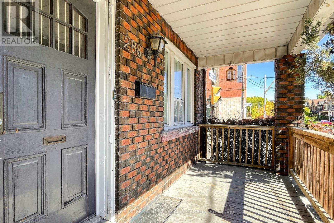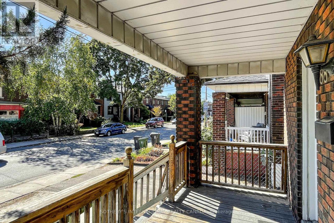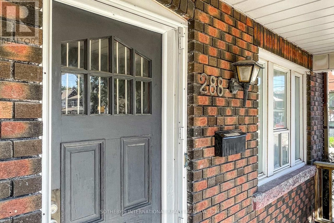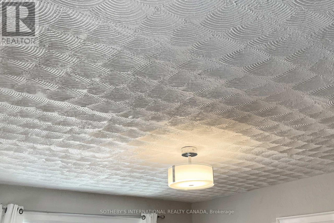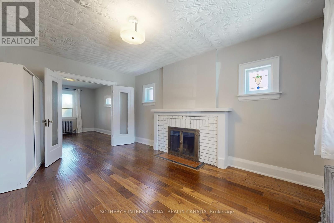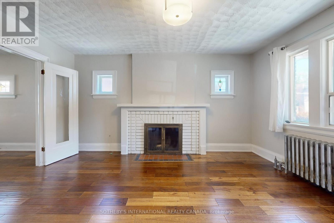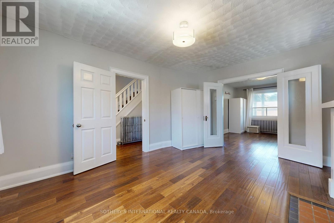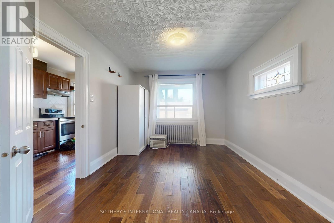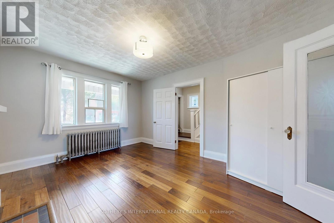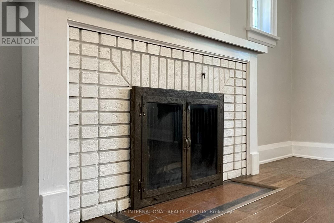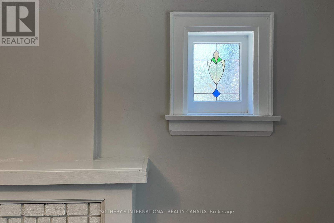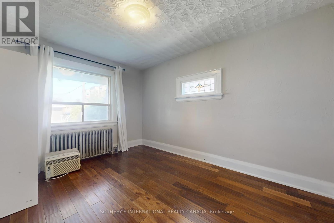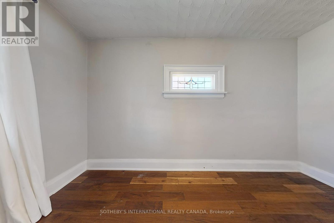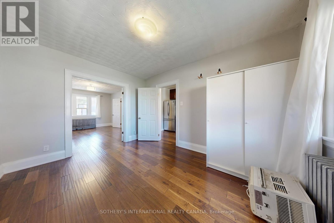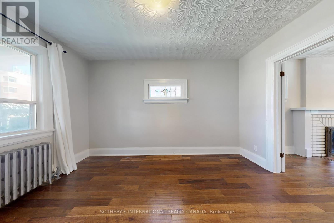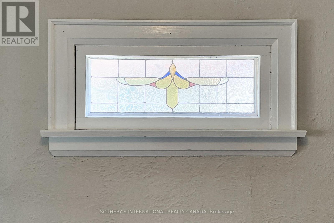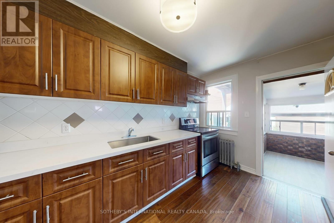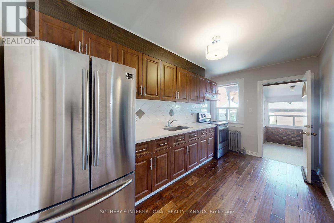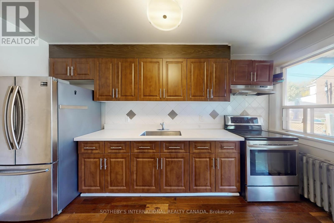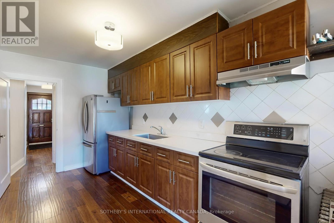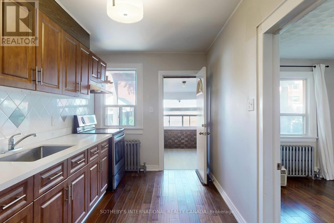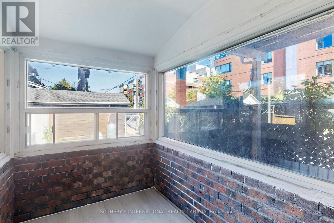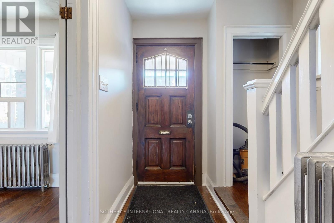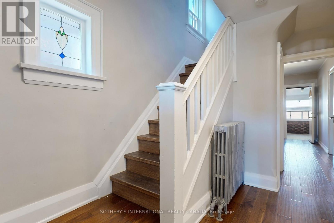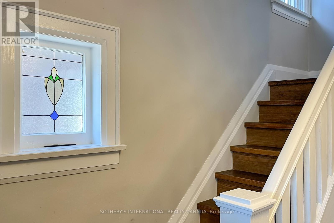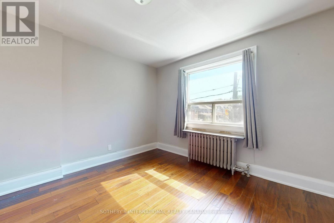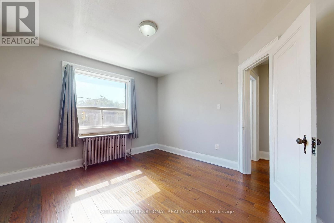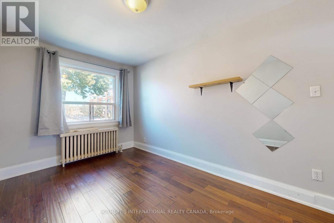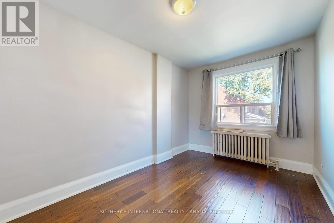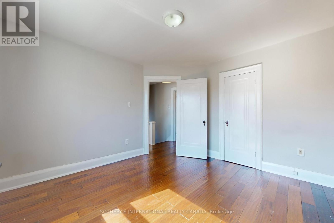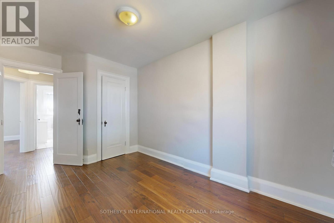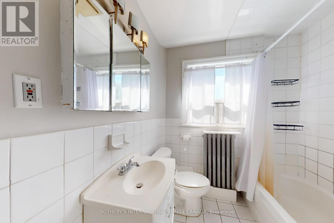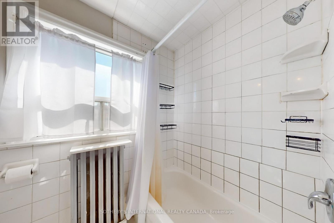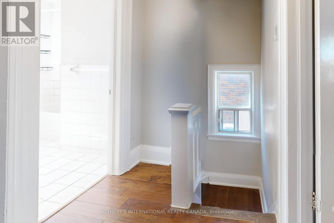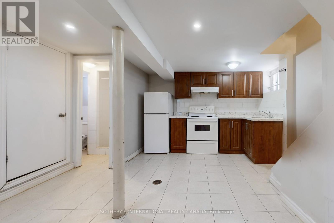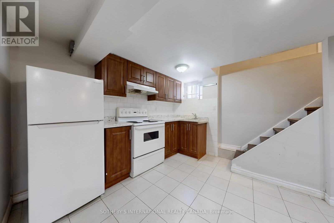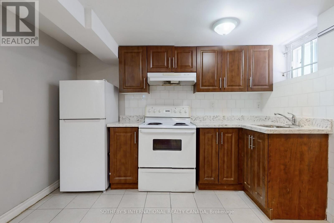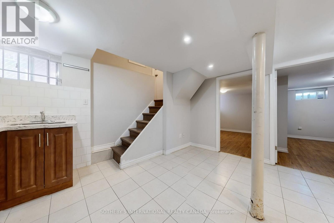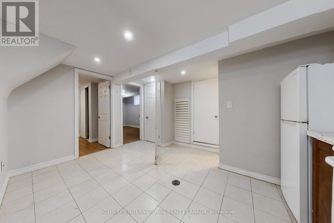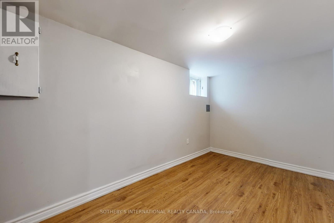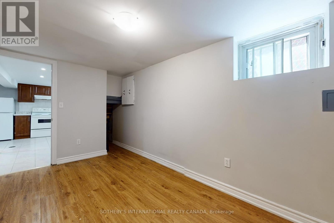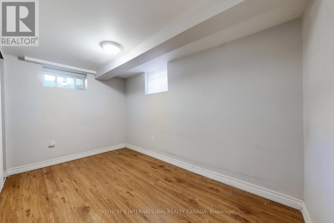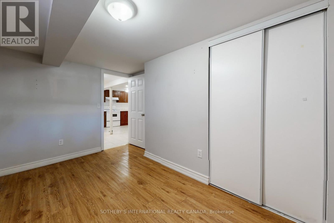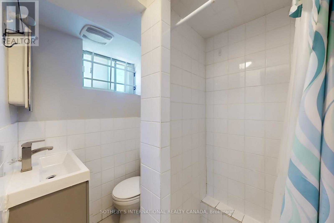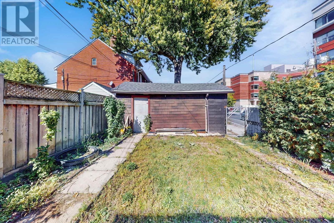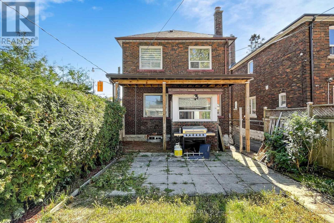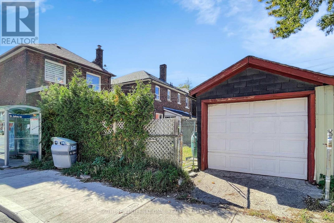288 St. John's Road Toronto, Ontario M6S 2K1
$4,350 Monthly
Detached brick 2-storey home in the heart of Runnymede Bloor West Village. Three-plus-two bedrooms with 2 kitchens. Ideal for extended families with 2 separate entrances and kitchens. This is a whole house rental. No subleasing allowed. Main floor - kitchen, living room, sun room with access to the backyard. 2nd floor - 3 bedrooms, one 4-piece bathroom. Basement - kitchen, 2 bedrooms, one 3-piece bathroom. The main floor includes 1 stainless steel stove, 1 fridge, 1 exhaust fan. The basement includes 1 white fridge, 1 stove, 1 exhaust fan. 1 front yard parking - small car and 1 garage parking included. (id:24801)
Property Details
| MLS® Number | W12448815 |
| Property Type | Single Family |
| Community Name | Runnymede-Bloor West Village |
| Parking Space Total | 2 |
| Structure | Porch |
Building
| Bathroom Total | 2 |
| Bedrooms Above Ground | 3 |
| Bedrooms Below Ground | 2 |
| Bedrooms Total | 5 |
| Appliances | Dryer, Washer |
| Basement Features | Separate Entrance |
| Basement Type | N/a |
| Construction Style Attachment | Detached |
| Cooling Type | None |
| Exterior Finish | Brick Facing, Stone |
| Flooring Type | Tile, Laminate |
| Foundation Type | Concrete |
| Heating Fuel | Natural Gas |
| Heating Type | Forced Air |
| Stories Total | 2 |
| Size Interior | 1,500 - 2,000 Ft2 |
| Type | House |
| Utility Water | Municipal Water |
Parking
| Detached Garage | |
| No Garage |
Land
| Acreage | No |
| Sewer | Sanitary Sewer |
Rooms
| Level | Type | Length | Width | Dimensions |
|---|---|---|---|---|
| Second Level | Primary Bedroom | Measurements not available | ||
| Second Level | Bedroom 2 | Measurements not available | ||
| Second Level | Bedroom 3 | Measurements not available | ||
| Lower Level | Laundry Room | Measurements not available | ||
| Lower Level | Kitchen | Measurements not available | ||
| Lower Level | Bedroom 4 | Measurements not available | ||
| Lower Level | Bedroom 5 | Measurements not available | ||
| Ground Level | Kitchen | Measurements not available | ||
| Ground Level | Dining Room | Measurements not available | ||
| Ground Level | Living Room | Measurements not available |
Contact Us
Contact us for more information
Jennifer Chan
Broker
1867 Yonge Street Ste 100
Toronto, Ontario M4S 1Y5
(416) 960-9995
(416) 960-3222
www.sothebysrealty.ca/


