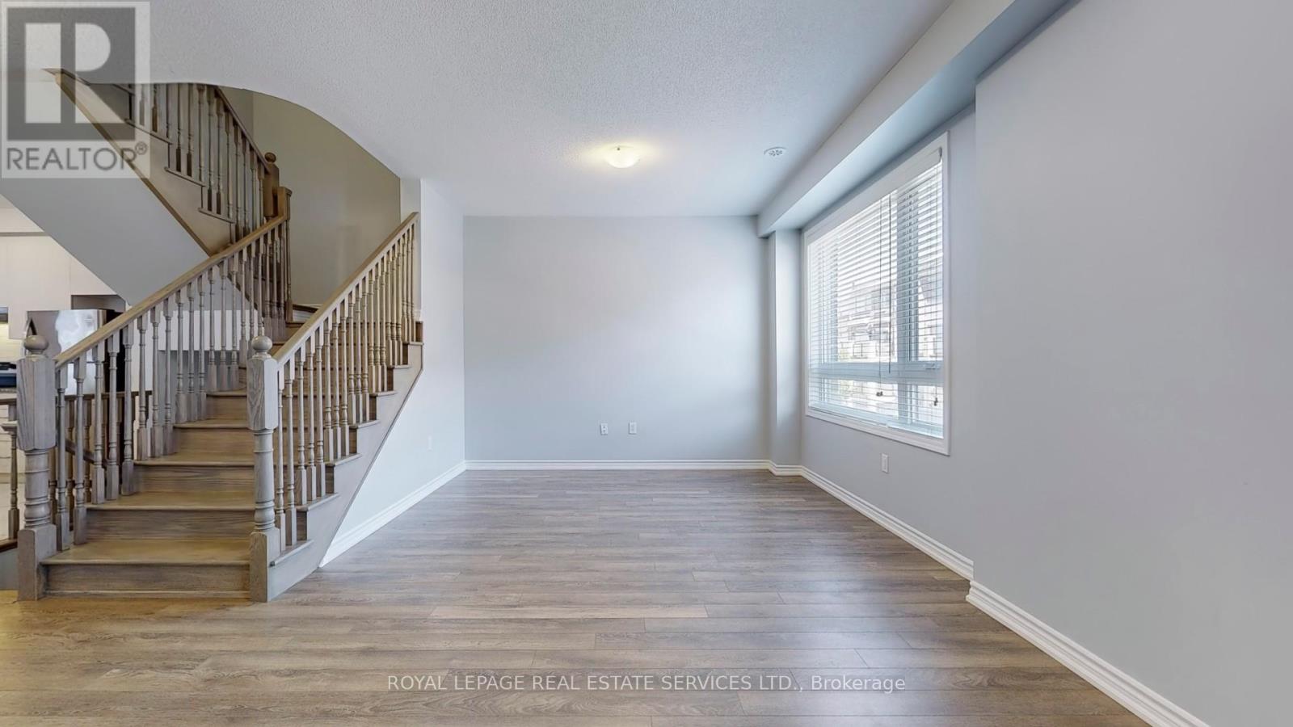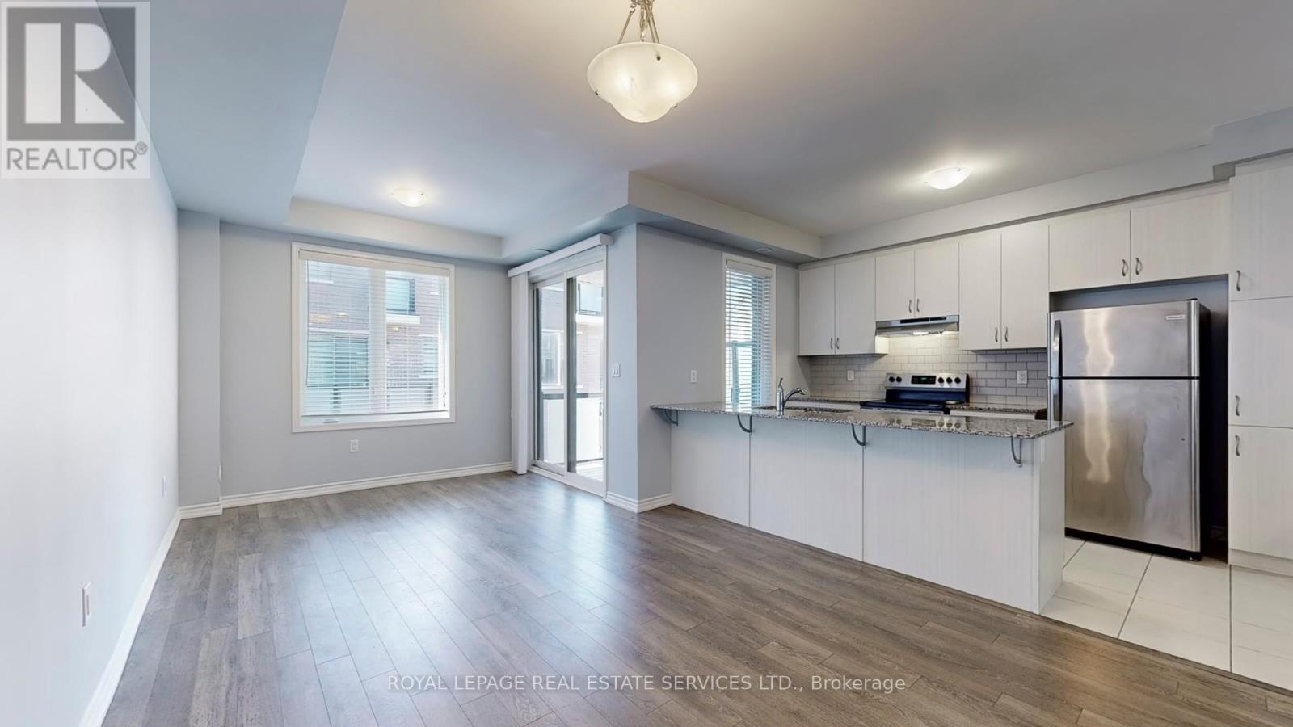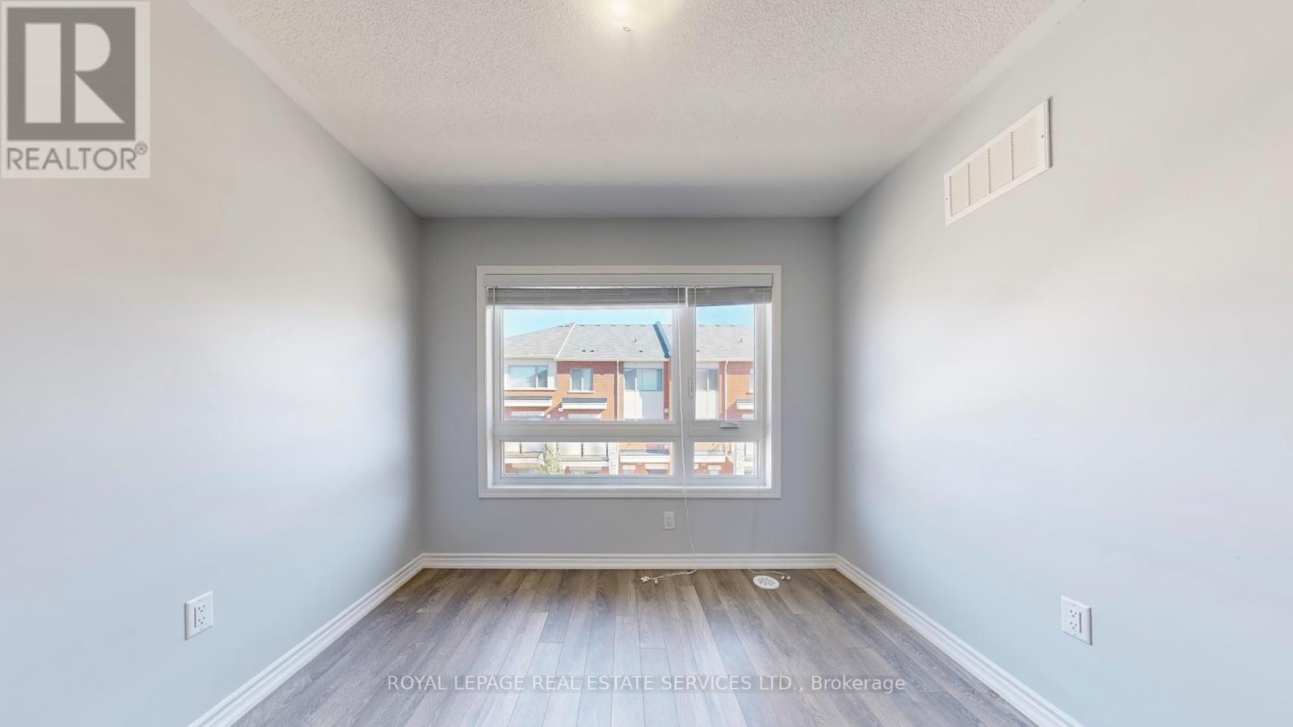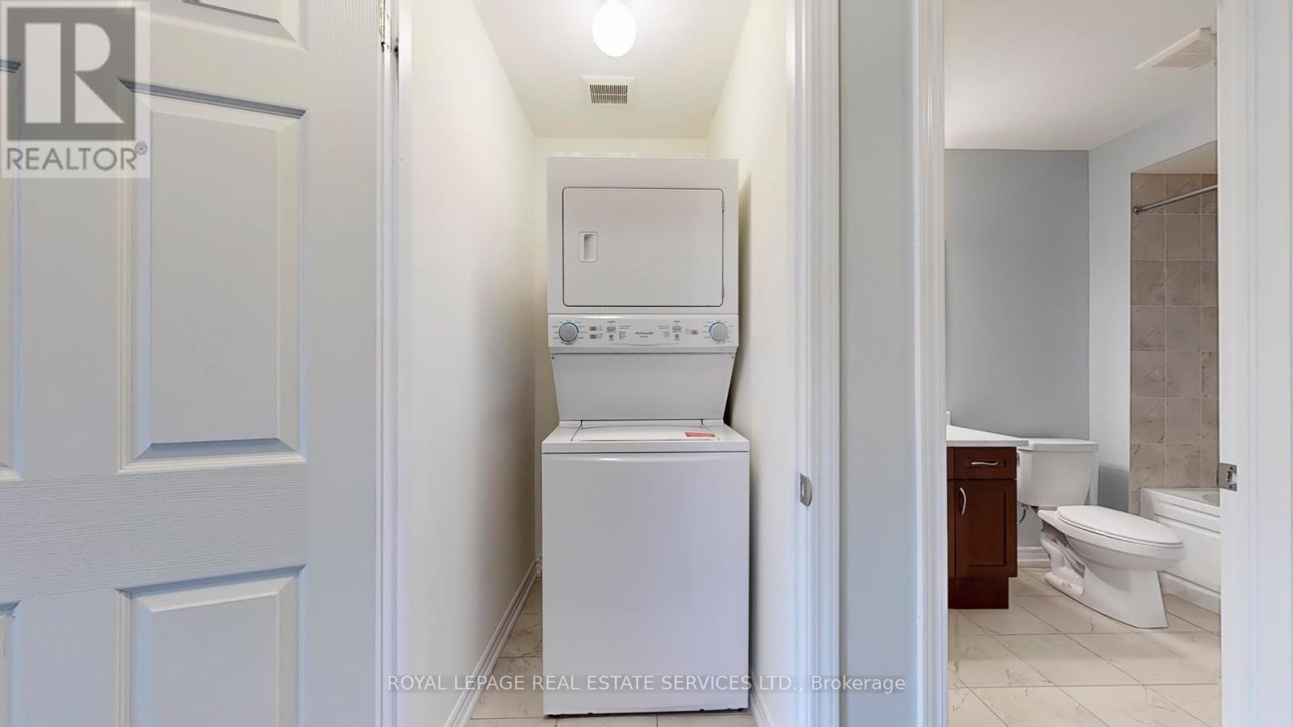288 Lagerfeld Drive Brampton, Ontario L7A 5G8
$898,000Maintenance, Common Area Maintenance, Insurance, Parking
$208.32 Monthly
Maintenance, Common Area Maintenance, Insurance, Parking
$208.32 MonthlyLook no further! The search ends here with this beautiful, spacious four bedroom, four washroom home. With soaring 9 ft ceilings and large windows which fills each room with tons of natural light. This home is perfect for any couple or family. The carpet-free interior is designed for modern living, with an upgraded kitchen boasting high-end finishes such as granite countertops. Located right next to the kitchen is a balcony perfect for the summer BBQs, or just lounging in the sun. The primary bedroom includes a luxurious walk-in closet and a balcony for the beautiful breezy days. The in-law suite, complete with an ensuite washroom, provides both privacy and versatility or convert it into a home office. A two-car tandem garage adds practicality to this near-new home, ensuring a perfect blend of comfort and accessibility. Seeing is believing, welcome home. (id:24801)
Property Details
| MLS® Number | W11952144 |
| Property Type | Single Family |
| Community Name | Northwest Brampton |
| Amenities Near By | Park, Place Of Worship, Public Transit, Schools |
| Community Features | Pet Restrictions, Community Centre, School Bus |
| Features | Balcony |
| Parking Space Total | 2 |
Building
| Bathroom Total | 4 |
| Bedrooms Above Ground | 3 |
| Bedrooms Below Ground | 1 |
| Bedrooms Total | 4 |
| Basement Type | Crawl Space |
| Cooling Type | Central Air Conditioning |
| Exterior Finish | Brick |
| Flooring Type | Laminate |
| Half Bath Total | 1 |
| Heating Fuel | Natural Gas |
| Heating Type | Forced Air |
| Stories Total | 3 |
| Size Interior | 1,800 - 1,999 Ft2 |
| Type | Row / Townhouse |
Parking
| Attached Garage |
Land
| Acreage | No |
| Land Amenities | Park, Place Of Worship, Public Transit, Schools |
Rooms
| Level | Type | Length | Width | Dimensions |
|---|---|---|---|---|
| Second Level | Living Room | 6.08 m | 3.16 m | 6.08 m x 3.16 m |
| Second Level | Dining Room | 6.08 m | 3.16 m | 6.08 m x 3.16 m |
| Second Level | Family Room | 5.74 m | 3.56 m | 5.74 m x 3.56 m |
| Second Level | Kitchen | 3.86 m | 2.57 m | 3.86 m x 2.57 m |
| Third Level | Primary Bedroom | 4.43 m | 3.95 m | 4.43 m x 3.95 m |
| Third Level | Bedroom 2 | 3.37 m | 2.74 m | 3.37 m x 2.74 m |
| Third Level | Bedroom 3 | 2.5 m | 2.93 m | 2.5 m x 2.93 m |
| Main Level | Bedroom 4 | 2.81 m | 3.26 m | 2.81 m x 3.26 m |
Contact Us
Contact us for more information
Sandy Sun
Broker
www.sandysun.ca/
www.facebook.com/sandi.sun.180
www.linkedin.com/in/sandy-sun-64aa5615/
2520 Eglinton Ave West #207b
Mississauga, Ontario L5M 0Y4
(905) 828-1122
(905) 828-7925
David Ding
Salesperson
www.davidding.ca
www.facebook.com/DaveDingRealtor
2520 Eglinton Ave West #207c
Mississauga, Ontario L5M 0Y4
(905) 828-1122
(905) 828-7925











































