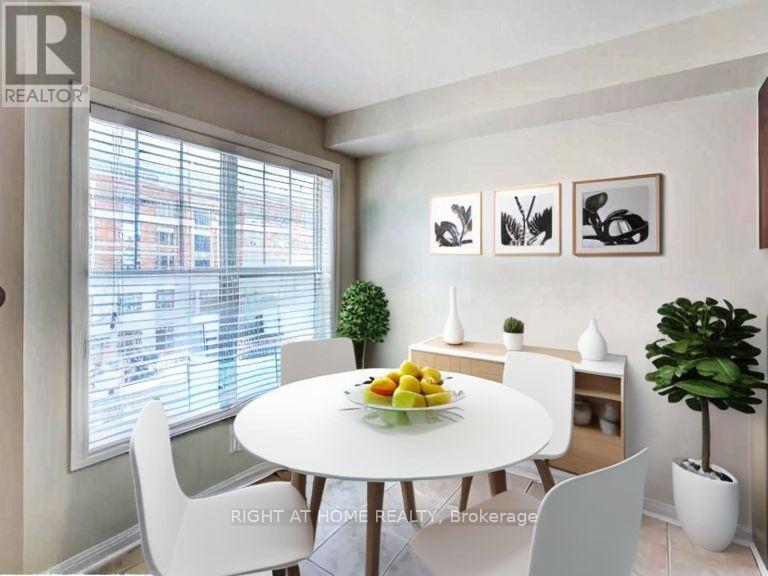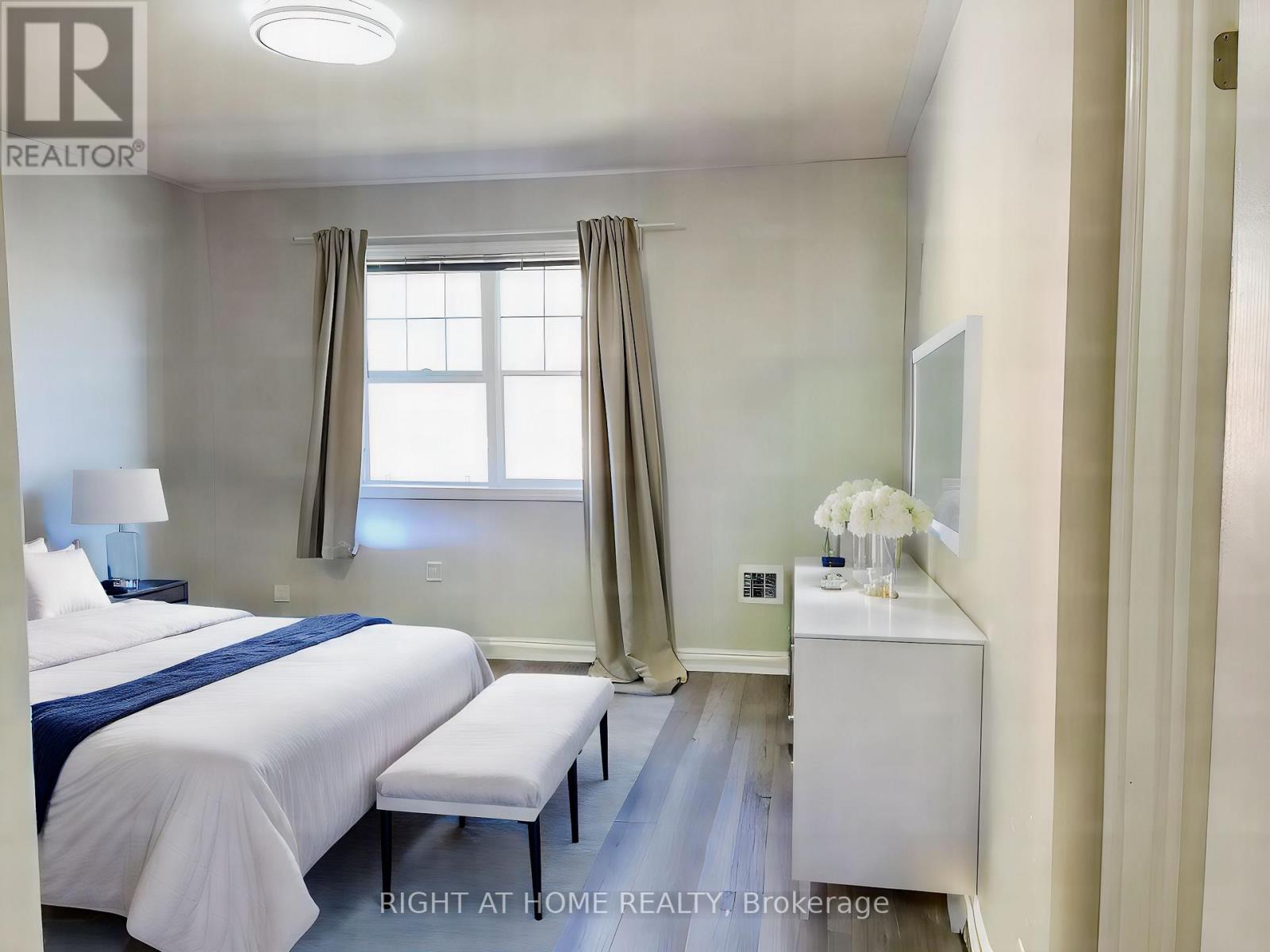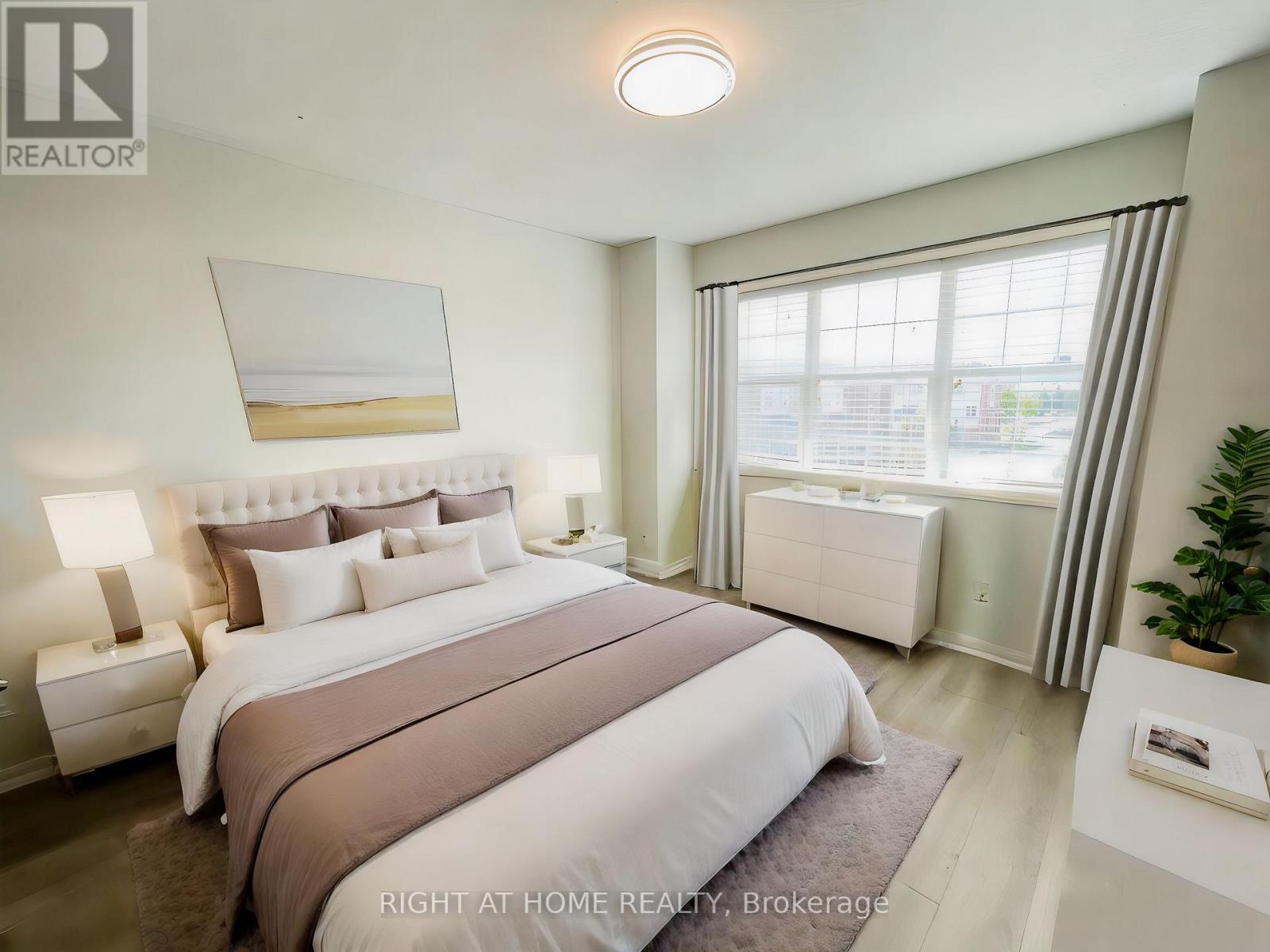2872 Garnethill Way Oakville, Ontario L6M 5E8
$1,029,000
Beautiful newly renovated corner freehold townhouse, with walk out basement, very bright and spacious 3 bedrooms and 3 bathrooms. Master bedroom has ensuite 3pc bathrooms. New vinyl flooring throughout with new natural deco Benjamin Moore premium paint throughout. New LED light fixtures and new vanity lights throughout. New S/S fridge and dishwasher from 2024.Easy access to schools, Go station, shopping centers and all amenities. Great place to call home. Pictures are virtually staged. **** EXTRAS **** Extras:One Of The Largest Models In Complex. High Demand Area. Walk To Great School, Bank, Plaza And Close To Main Road, Highways.AC 2021, Range 2022, new mirror closet doors in 2 bedrooms.Move in ready! West Oak Trails Gem! (id:24801)
Property Details
| MLS® Number | W9383595 |
| Property Type | Single Family |
| Community Name | West Oak Trails |
| Amenities Near By | Hospital, Park, Schools, Public Transit |
| Equipment Type | Water Heater |
| Features | Carpet Free |
| Parking Space Total | 2 |
| Rental Equipment Type | Water Heater |
Building
| Bathroom Total | 3 |
| Bedrooms Above Ground | 3 |
| Bedrooms Total | 3 |
| Appliances | Garage Door Opener Remote(s), Dishwasher, Dryer, Refrigerator, Stove, Washer |
| Basement Development | Finished |
| Basement Features | Walk Out |
| Basement Type | N/a (finished) |
| Construction Style Attachment | Attached |
| Cooling Type | Central Air Conditioning |
| Exterior Finish | Brick |
| Flooring Type | Vinyl, Ceramic |
| Foundation Type | Concrete |
| Half Bath Total | 1 |
| Heating Fuel | Natural Gas |
| Heating Type | Forced Air |
| Stories Total | 2 |
| Size Interior | 1,500 - 2,000 Ft2 |
| Type | Row / Townhouse |
| Utility Water | Municipal Water |
Parking
| Attached Garage |
Land
| Acreage | No |
| Land Amenities | Hospital, Park, Schools, Public Transit |
| Sewer | Sanitary Sewer |
| Size Depth | 78 Ft ,8 In |
| Size Frontage | 23 Ft ,1 In |
| Size Irregular | 23.1 X 78.7 Ft |
| Size Total Text | 23.1 X 78.7 Ft |
Rooms
| Level | Type | Length | Width | Dimensions |
|---|---|---|---|---|
| Second Level | Primary Bedroom | 4.25 m | 3.62 m | 4.25 m x 3.62 m |
| Second Level | Bedroom 2 | 3.05 m | 2.69 m | 3.05 m x 2.69 m |
| Second Level | Bedroom 3 | 3.14 m | 3 m | 3.14 m x 3 m |
| Basement | Recreational, Games Room | 5.19 m | 3.1 m | 5.19 m x 3.1 m |
| Main Level | Living Room | 3.23 m | 3.08 m | 3.23 m x 3.08 m |
| Main Level | Dining Room | 3.23 m | 3.08 m | 3.23 m x 3.08 m |
| Main Level | Kitchen | 3.14 m | 2.5 m | 3.14 m x 2.5 m |
| Main Level | Eating Area | 2.46 m | 2.1 m | 2.46 m x 2.1 m |
| Main Level | Family Room | 4.06 m | 3.08 m | 4.06 m x 3.08 m |
Contact Us
Contact us for more information
Linda Huang
Broker
www.lindatorontorealtor.com/
(905) 565-9200
(905) 565-6677

















