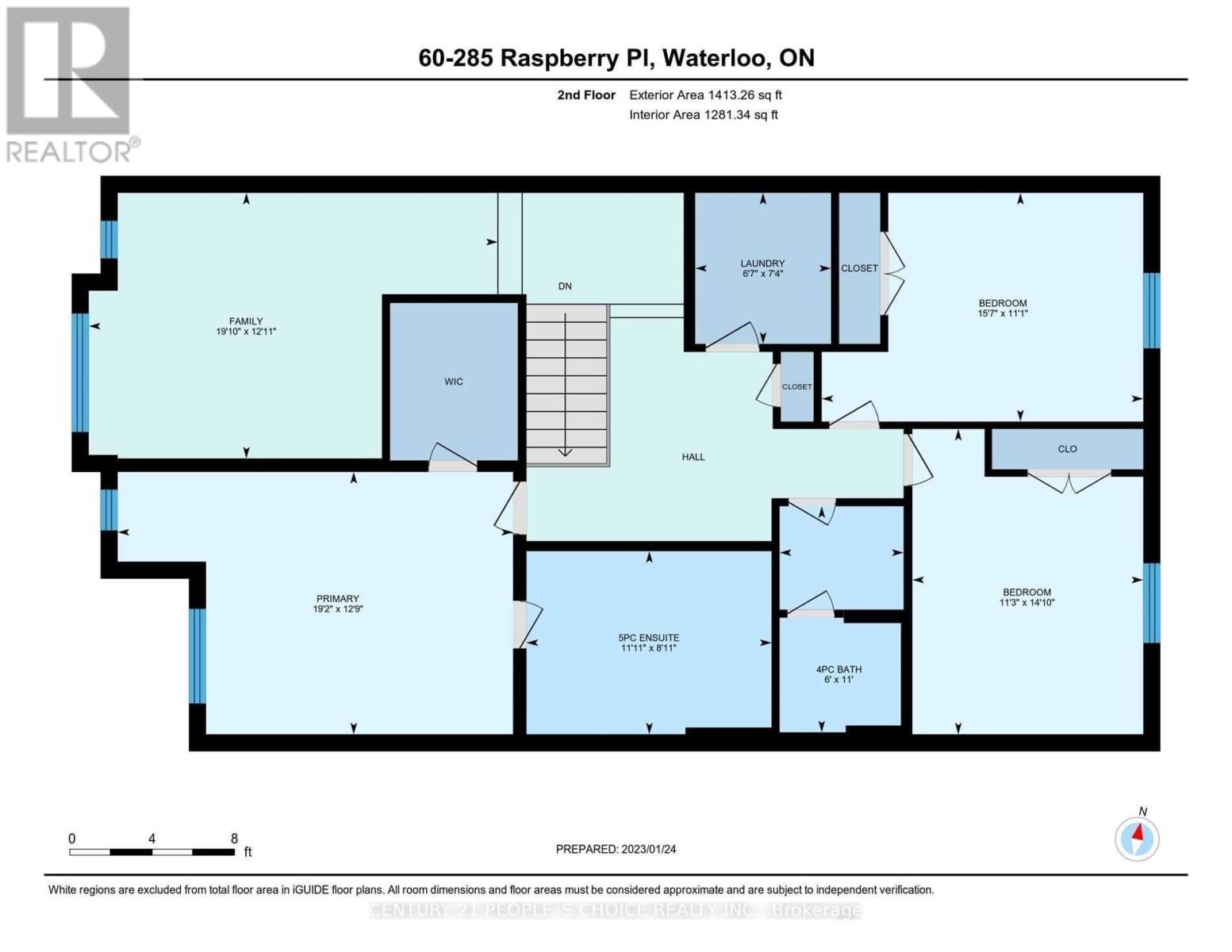285 Raspberry Place Waterloo, Ontario N2V 0H3
$3,650 Monthly
2 years old Activa Home with finished Walkout Bsmt, over 3000 sqft of livable space, 2 Car Garages,4 bed, 3.5 bath with Premium upgrades, Carpet free main floor, upgraded kitchen/Appliances/ceramic flooring in wet areas/quartz countertops throughout home. 9ft ceilings on main floor, Master bedroom ensuite with glass shower door/freestanding tub, larger Bsmt windows, Brick to main floor, siding to Bed, CAC, HRV, High Eff Furnace, Triple pane window. **EXTRAS** Tenant Pays All Utilities Including Hwt Rental & Water Softener (id:24801)
Property Details
| MLS® Number | X11928858 |
| Property Type | Single Family |
| Amenities Near By | Park, Place Of Worship, Public Transit, Schools |
| Parking Space Total | 4 |
Building
| Bathroom Total | 4 |
| Bedrooms Above Ground | 4 |
| Bedrooms Total | 4 |
| Appliances | Dryer, Range, Refrigerator, Stove, Washer |
| Basement Development | Finished |
| Basement Features | Walk Out |
| Basement Type | N/a (finished) |
| Construction Style Attachment | Attached |
| Cooling Type | Central Air Conditioning |
| Exterior Finish | Brick, Stone |
| Flooring Type | Hardwood, Tile |
| Foundation Type | Unknown |
| Half Bath Total | 1 |
| Heating Fuel | Natural Gas |
| Heating Type | Forced Air |
| Stories Total | 2 |
| Size Interior | 2,000 - 2,500 Ft2 |
| Type | Row / Townhouse |
| Utility Water | Municipal Water |
Parking
| Garage |
Land
| Acreage | No |
| Land Amenities | Park, Place Of Worship, Public Transit, Schools |
| Sewer | Sanitary Sewer |
Rooms
| Level | Type | Length | Width | Dimensions |
|---|---|---|---|---|
| Second Level | Primary Bedroom | 3.9 m | 4.57 m | 3.9 m x 4.57 m |
| Second Level | Bedroom 2 | 3.81 m | 3.38 m | 3.81 m x 3.38 m |
| Second Level | Bedroom 3 | 3.38 m | 3.81 m | 3.38 m x 3.81 m |
| Second Level | Bedroom 4 | 3.96 m | 3.96 m | 3.96 m x 3.96 m |
| Ground Level | Great Room | 3.96 m | 3.77 m | 3.96 m x 3.77 m |
| Ground Level | Dining Room | 3.65 m | 3.04 m | 3.65 m x 3.04 m |
| Ground Level | Kitchen | 3.65 m | 3.04 m | 3.65 m x 3.04 m |
| Ground Level | Eating Area | 3.65 m | 3.04 m | 3.65 m x 3.04 m |
https://www.realtor.ca/real-estate/27814768/285-raspberry-place-waterloo
Contact Us
Contact us for more information
Kamal Raina
Salesperson
www.linkedin.com/in/kamalraina
1780 Albion Road Unit 2 & 3
Toronto, Ontario M9V 1C1
(416) 742-8000
(416) 742-8001
Subrat Nayak
Salesperson
(647) 454-2723
1780 Albion Road Unit 2 & 3
Toronto, Ontario M9V 1C1
(416) 742-8000
(416) 742-8001



































