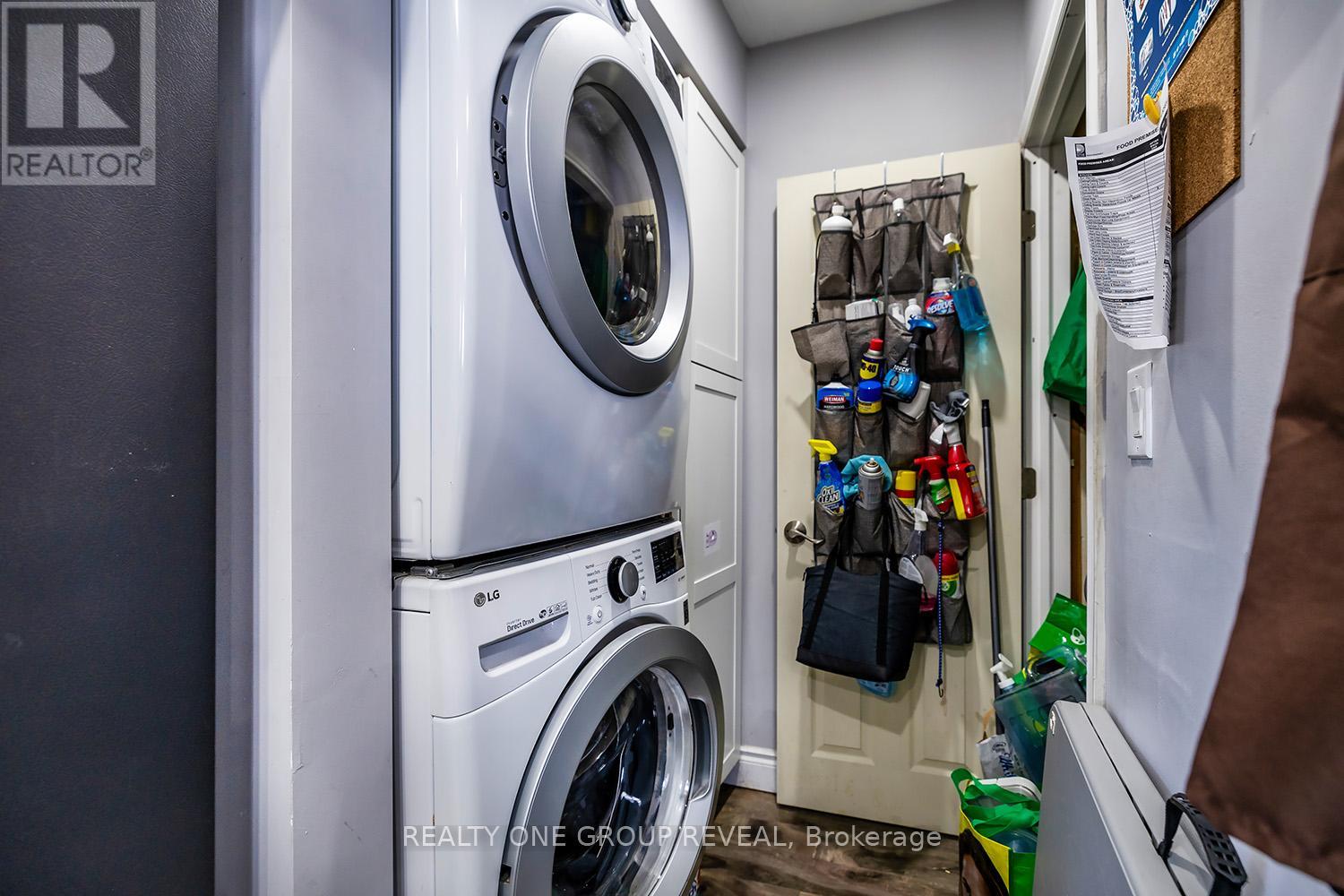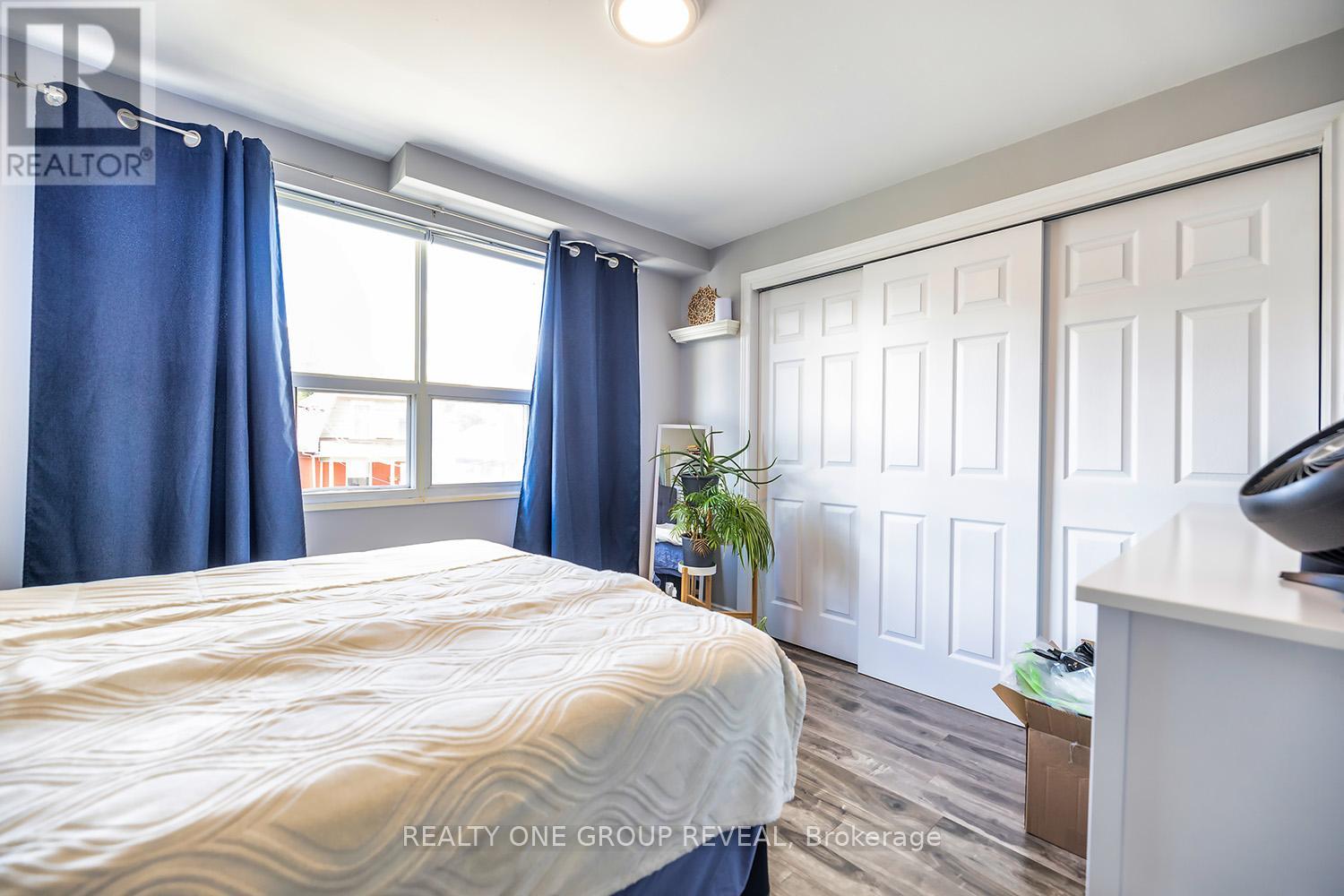285 Jarvis Street Oshawa, Ontario L1G 5K8
$625,000
Semi-Detached Home at incredible value conveniently located just steps to public transit, Costco, grocery stores, restaurants, parks and more! More space and storage than meets the eye - this one is a must see! Open concept main floor layout includes living and dining space as well as an updated kitchen, main floor laundry, powder room and a walk out to your private deck. Second floor features 2 spacious bedrooms with double closets, 1 with a w/o balcony and an updated 5-piece bath. Venture up to your 3rd story for two additional bedrooms, one with a 4-piece ensuite and w/o to balcony, and both hosting large windows letting ample natural light and large closets. (id:24801)
Property Details
| MLS® Number | E10424336 |
| Property Type | Single Family |
| Community Name | O'Neill |
| Amenities Near By | Public Transit, Hospital |
| Features | Level Lot |
| Parking Space Total | 2 |
| Structure | Shed |
Building
| Bathroom Total | 3 |
| Bedrooms Above Ground | 4 |
| Bedrooms Total | 4 |
| Appliances | Water Heater, Dishwasher, Dryer, Refrigerator, Stove, Washer |
| Basement Development | Unfinished |
| Basement Type | N/a (unfinished) |
| Construction Style Attachment | Semi-detached |
| Cooling Type | Central Air Conditioning |
| Exterior Finish | Brick, Vinyl Siding |
| Flooring Type | Laminate |
| Foundation Type | Block |
| Half Bath Total | 1 |
| Heating Fuel | Natural Gas |
| Heating Type | Forced Air |
| Stories Total | 3 |
| Type | House |
| Utility Water | Municipal Water |
Land
| Acreage | No |
| Fence Type | Fenced Yard |
| Land Amenities | Public Transit, Hospital |
| Sewer | Sanitary Sewer |
| Size Depth | 130 Ft |
| Size Frontage | 20 Ft |
| Size Irregular | 20 X 130 Ft |
| Size Total Text | 20 X 130 Ft |
Rooms
| Level | Type | Length | Width | Dimensions |
|---|---|---|---|---|
| Second Level | Bedroom | 6.39 m | 2.7 m | 6.39 m x 2.7 m |
| Second Level | Bedroom 2 | 3.77 m | 3.03 m | 3.77 m x 3.03 m |
| Third Level | Bedroom 3 | 6.36 m | 2.79 m | 6.36 m x 2.79 m |
| Third Level | Bedroom 4 | 3.9 m | 3.06 m | 3.9 m x 3.06 m |
| Main Level | Living Room | 3.45 m | 2.5 m | 3.45 m x 2.5 m |
| Main Level | Dining Room | 3.66 m | 3.23 m | 3.66 m x 3.23 m |
| Main Level | Kitchen | 3.83 m | 3.1 m | 3.83 m x 3.1 m |
Utilities
| Cable | Installed |
| Sewer | Installed |
https://www.realtor.ca/real-estate/27650957/285-jarvis-street-oshawa-oneill-oneill
Contact Us
Contact us for more information
Trisha Romano
Salesperson
813 Dundas St West #1
Whitby, Ontario L1N 2N6
(905) 233-2461
(905) 233-2462
www.realtyonegroupreveal.ca/
Krista-Ann Deller
Salesperson
813 Dundas St West #1
Whitby, Ontario L1N 2N6
(905) 233-2461
(905) 233-2462
www.realtyonegroupreveal.ca/


















