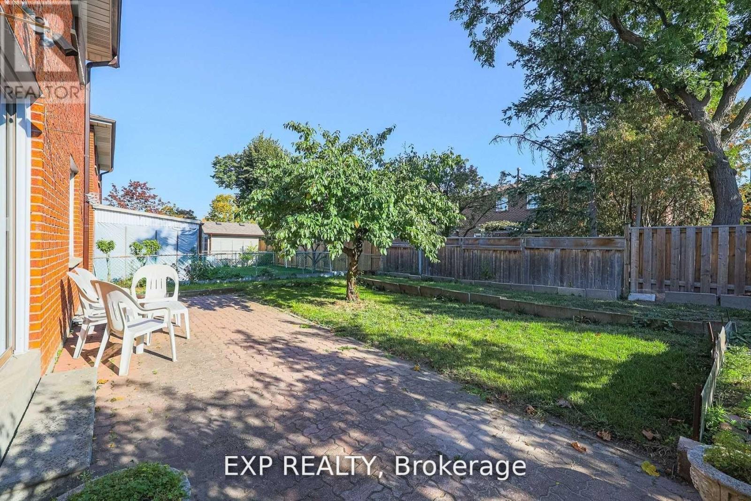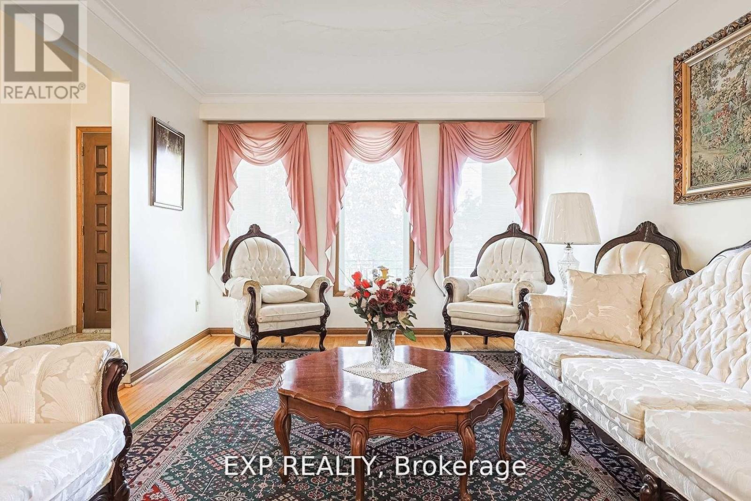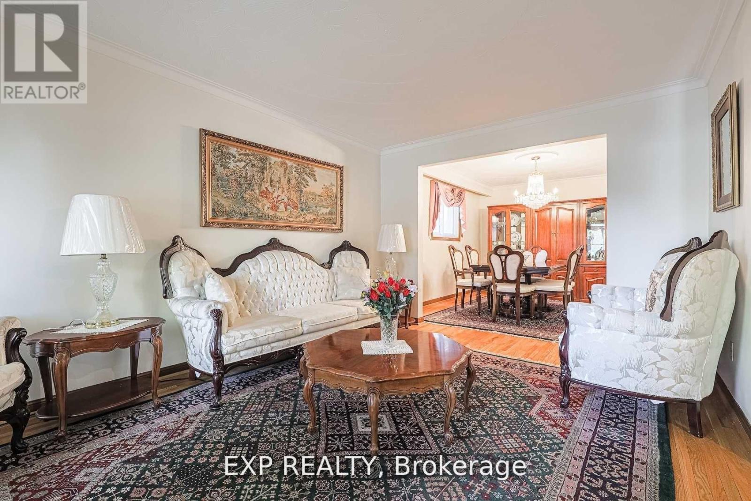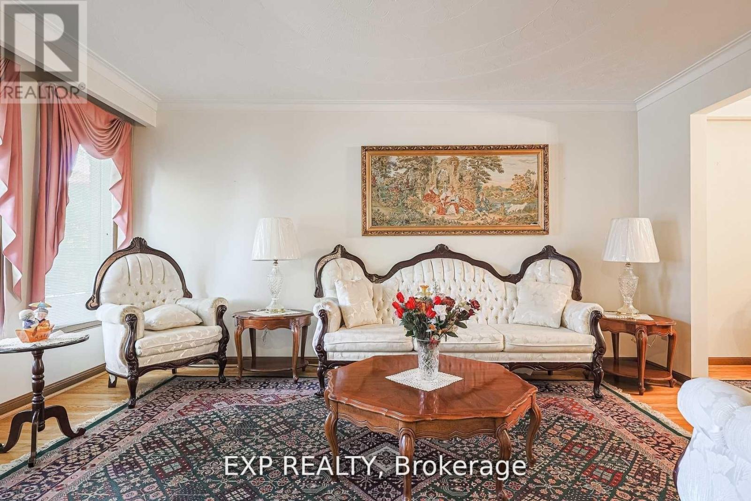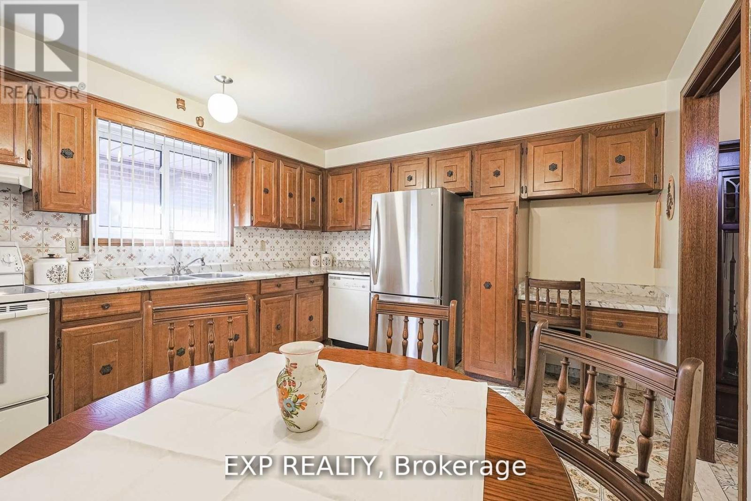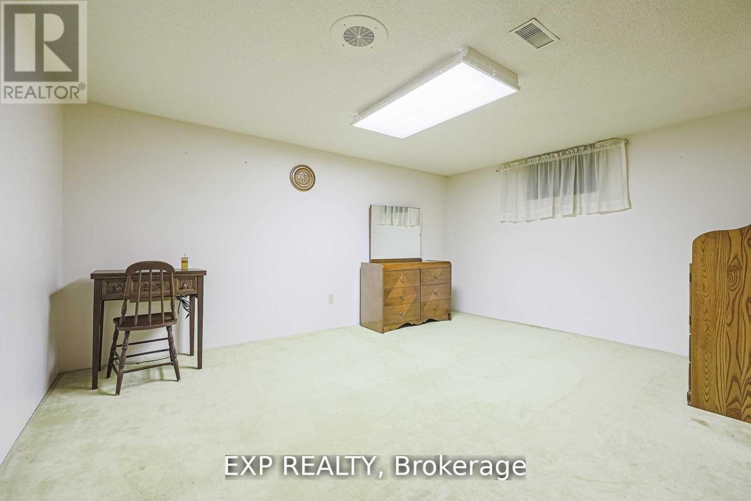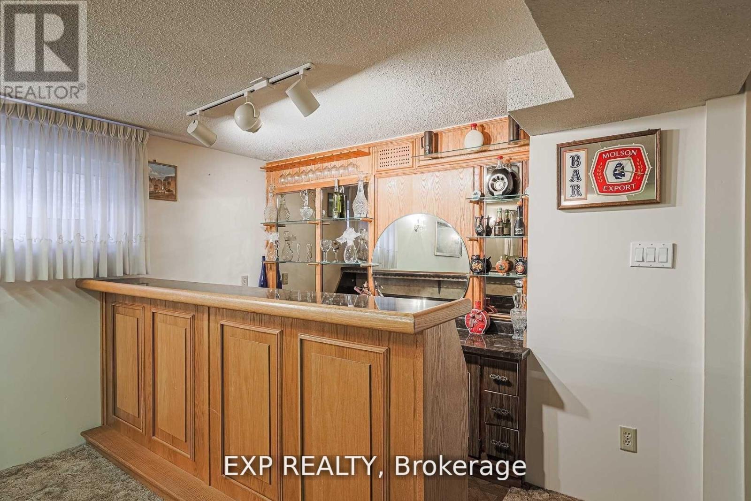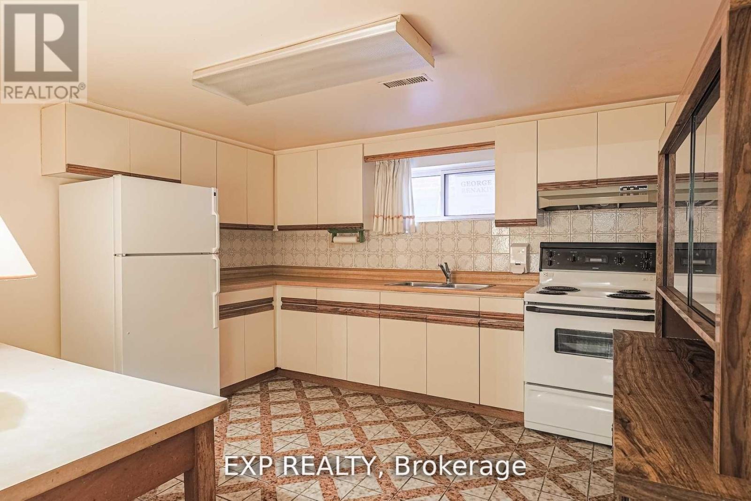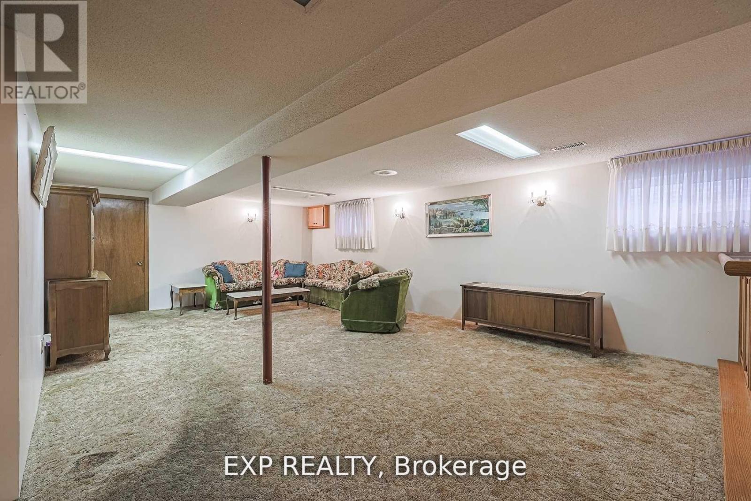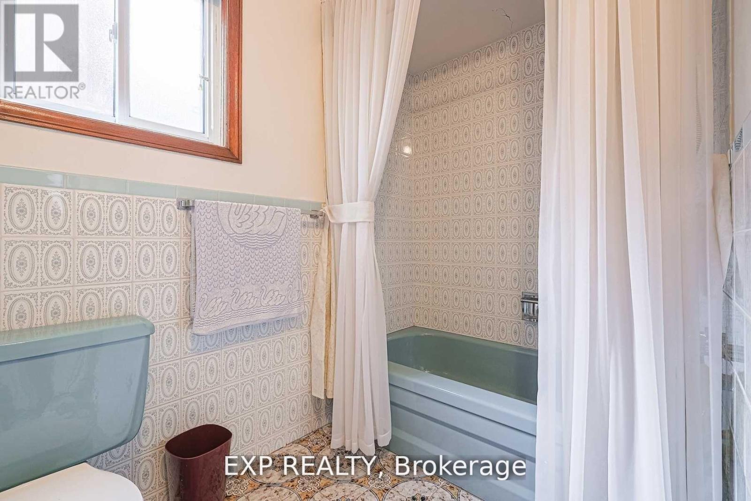285 Huntsmill Boulevard Toronto, Ontario M1W 3E4
5 Bedroom
4 Bathroom
2,000 - 2,500 ft2
Fireplace
Central Air Conditioning
Forced Air
$1,180,000
Bright And Spacious Detached Backsplit 5 Bedroom In Quiet Family Neighbourhood. Located In Sought After Warden And Steeles Area. Eat In Kitchen, Main Floor Bdrm, Convenient Side Entrance, Potential Rental Income. Close To Hwys 401/404/407 And Steps To Local Shops,Ttc, Parks, T&T Foods And Pacific Mall. Easy Access To Top Ranking Dr Norman Bethune School. Excellent Layout With Lots Of Potential!! (id:24801)
Property Details
| MLS® Number | E12208581 |
| Property Type | Single Family |
| Community Name | Steeles |
| Parking Space Total | 4 |
Building
| Bathroom Total | 4 |
| Bedrooms Above Ground | 4 |
| Bedrooms Below Ground | 1 |
| Bedrooms Total | 5 |
| Basement Development | Finished |
| Basement Type | N/a (finished) |
| Construction Style Attachment | Detached |
| Construction Style Split Level | Backsplit |
| Cooling Type | Central Air Conditioning |
| Exterior Finish | Brick |
| Fireplace Present | Yes |
| Flooring Type | Hardwood, Parquet, Ceramic |
| Foundation Type | Concrete |
| Half Bath Total | 1 |
| Heating Fuel | Natural Gas |
| Heating Type | Forced Air |
| Size Interior | 2,000 - 2,500 Ft2 |
| Type | House |
| Utility Water | Municipal Water |
Parking
| Attached Garage | |
| Garage |
Land
| Acreage | No |
| Sewer | Sanitary Sewer |
| Size Depth | 113 Ft |
| Size Frontage | 40 Ft |
| Size Irregular | 40 X 113 Ft |
| Size Total Text | 40 X 113 Ft |
Rooms
| Level | Type | Length | Width | Dimensions |
|---|---|---|---|---|
| Second Level | Primary Bedroom | 4.29 m | 3.57 m | 4.29 m x 3.57 m |
| Second Level | Bedroom 2 | 2.7 m | 2.98 m | 2.7 m x 2.98 m |
| Second Level | Bedroom 3 | 3.74 m | 3.56 m | 3.74 m x 3.56 m |
| Basement | Bedroom 3 | 3.52 m | 4.45 m | 3.52 m x 4.45 m |
| Basement | Recreational, Games Room | 4.68 m | 8.37 m | 4.68 m x 8.37 m |
| Basement | Laundry Room | 1.51 m | 1.32 m | 1.51 m x 1.32 m |
| Basement | Kitchen | 3.83 m | 3.59 m | 3.83 m x 3.59 m |
| Main Level | Living Room | 3.41 m | 4.82 m | 3.41 m x 4.82 m |
| Main Level | Dining Room | 3.41 m | 3.81 m | 3.41 m x 3.81 m |
| Main Level | Kitchen | 3.64 m | 4 m | 3.64 m x 4 m |
| Main Level | Bedroom 4 | 2.69 m | 3.58 m | 2.69 m x 3.58 m |
| Main Level | Family Room | 3.61 m | 7.33 m | 3.61 m x 7.33 m |
https://www.realtor.ca/real-estate/28442900/285-huntsmill-boulevard-toronto-steeles-steeles
Contact Us
Contact us for more information
Shasha Chen
Salesperson
Exp Realty
4711 Yonge St 10th Flr, 106430
Toronto, Ontario M2N 6K8
4711 Yonge St 10th Flr, 106430
Toronto, Ontario M2N 6K8
(866) 530-7737



