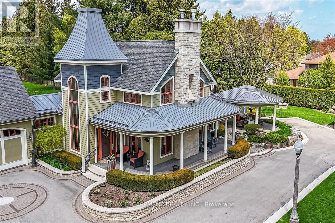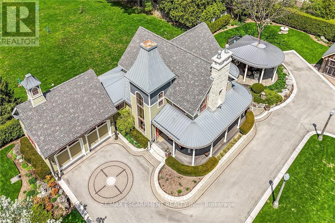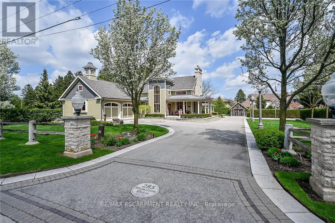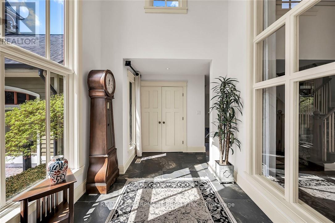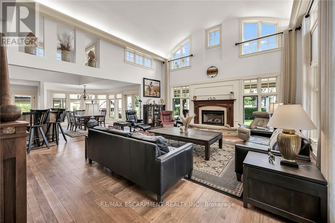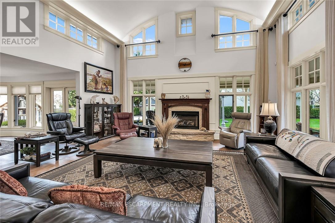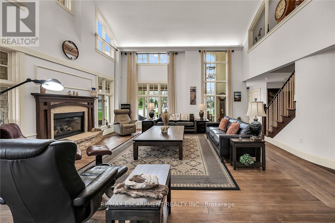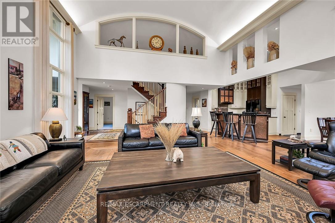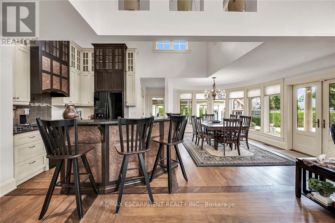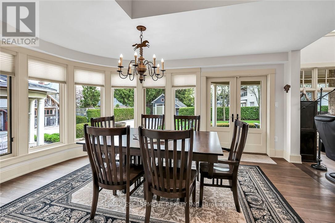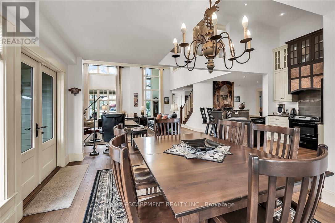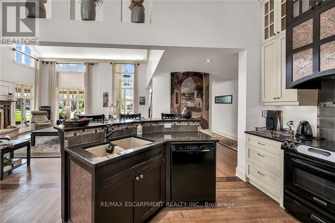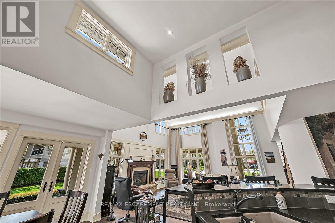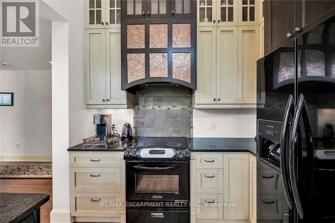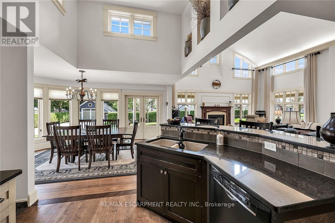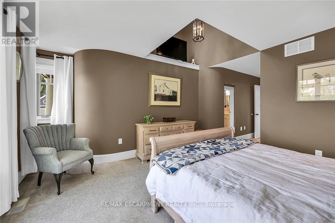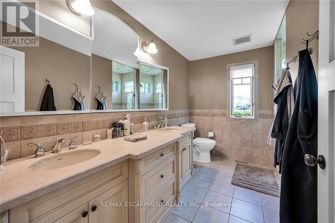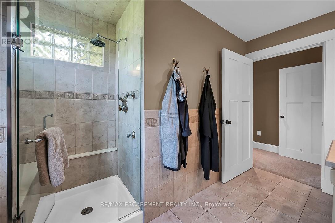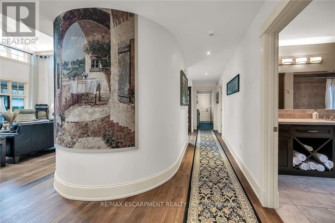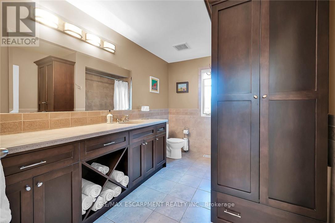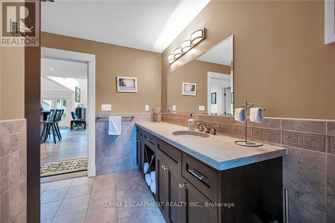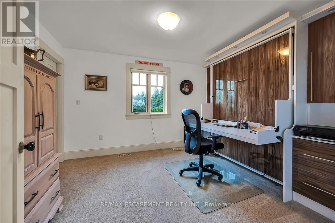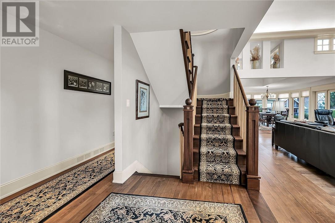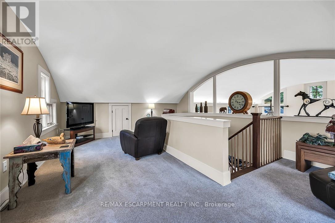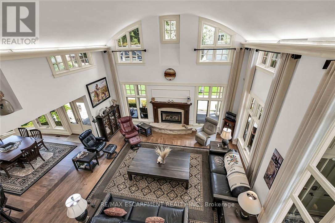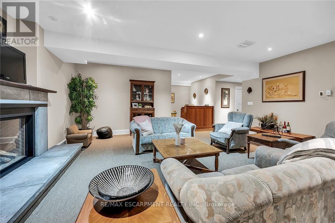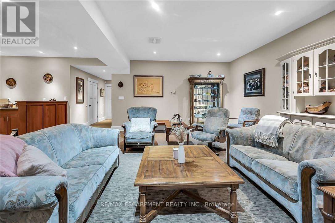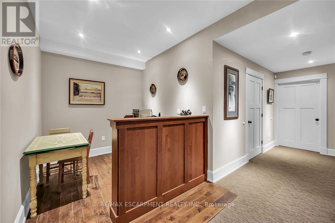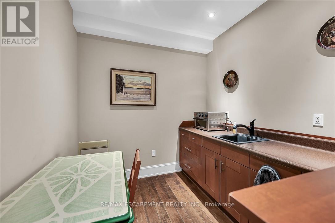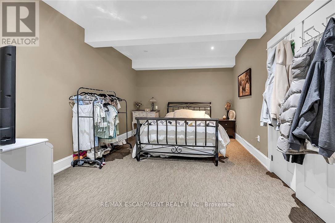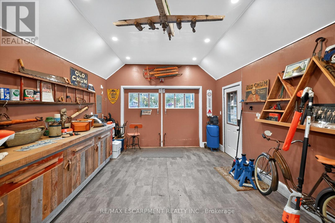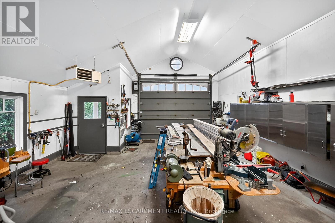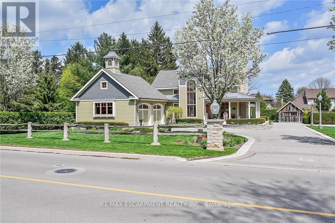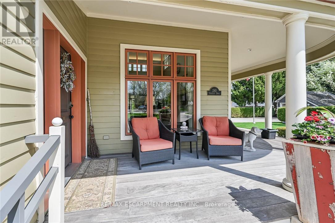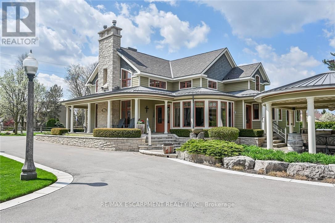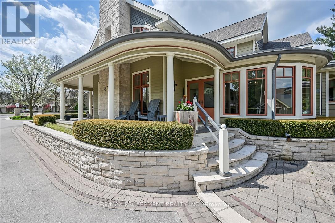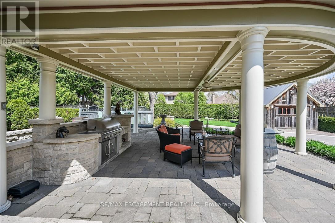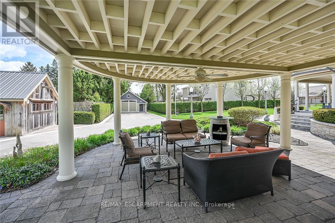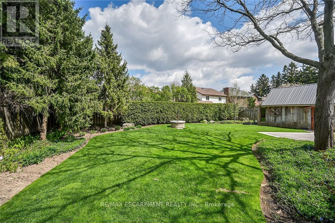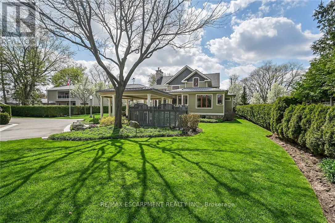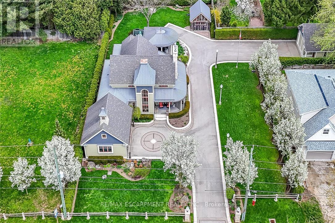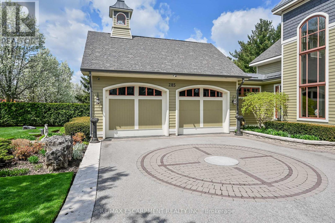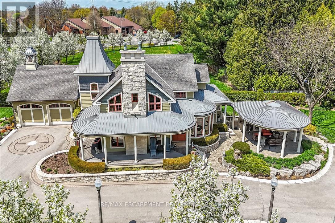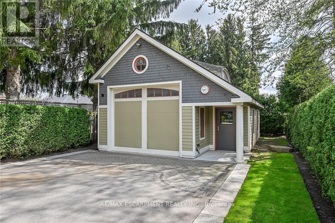285 Hamilton Drive Hamilton, Ontario L9G 2A9
$2,300,000
Architectural masterpiece. Many have admired this unique 2 storey residence situated on a private half acre lot. Quality and details abound in this custom build. Soaring 17' Barrel vaulted ceiling in sun-filled living room is the highlight of the home. Interesting details throughout. Exterior gets interest for its used of muted natural colour scheme. Lower level features In-Law suite and generous storage space. Private parking for 20 cars. Heated garage features tiled flooring. Additional 22'x20' heated garage or workshop with water supply. Third garage is single. A must-see for clients seeking quality and comfort! (id:24801)
Property Details
| MLS® Number | X12515162 |
| Property Type | Single Family |
| Community Name | Ancaster |
| Amenities Near By | Golf Nearby, Park |
| Easement | Sub Division Covenants |
| Equipment Type | None |
| Features | Irregular Lot Size, Conservation/green Belt, Level, In-law Suite |
| Parking Space Total | 24 |
| Rental Equipment Type | None |
| Structure | Deck, Patio(s), Porch, Workshop |
Building
| Bathroom Total | 4 |
| Bedrooms Above Ground | 2 |
| Bedrooms Below Ground | 1 |
| Bedrooms Total | 3 |
| Age | 16 To 30 Years |
| Amenities | Fireplace(s) |
| Appliances | Barbeque, Garage Door Opener Remote(s), Central Vacuum, Water Meter, Dishwasher, Garage Door Opener, Stove, Refrigerator |
| Basement Development | Partially Finished |
| Basement Features | Separate Entrance |
| Basement Type | N/a, N/a (partially Finished) |
| Construction Style Attachment | Detached |
| Cooling Type | Central Air Conditioning |
| Exterior Finish | Cedar Siding |
| Fire Protection | Smoke Detectors |
| Fireplace Present | Yes |
| Fireplace Total | 2 |
| Flooring Type | Tile, Hardwood |
| Foundation Type | Poured Concrete |
| Half Bath Total | 1 |
| Heating Fuel | Natural Gas |
| Heating Type | Forced Air |
| Stories Total | 2 |
| Size Interior | 2,000 - 2,500 Ft2 |
| Type | House |
| Utility Water | Municipal Water |
Parking
| Attached Garage | |
| Garage |
Land
| Acreage | No |
| Fence Type | Fenced Yard |
| Land Amenities | Golf Nearby, Park |
| Landscape Features | Landscaped, Lawn Sprinkler |
| Sewer | Sanitary Sewer |
| Size Depth | 190 Ft ,7 In |
| Size Frontage | 116 Ft |
| Size Irregular | 116 X 190.6 Ft ; **see Schedule C Attached** |
| Size Total Text | 116 X 190.6 Ft ; **see Schedule C Attached**|1/2 - 1.99 Acres |
| Soil Type | Sand, Loam |
| Zoning Description | H-r4-446, R3-302 |
Rooms
| Level | Type | Length | Width | Dimensions |
|---|---|---|---|---|
| Basement | Bedroom | 6.71 m | 4.27 m | 6.71 m x 4.27 m |
| Basement | Kitchen | 3.66 m | 2.44 m | 3.66 m x 2.44 m |
| Basement | Recreational, Games Room | 6.71 m | 6.71 m | 6.71 m x 6.71 m |
| Basement | Bathroom | 3.05 m | 3.66 m | 3.05 m x 3.66 m |
| Main Level | Foyer | 2.74 m | 2.74 m | 2.74 m x 2.74 m |
| Main Level | Other | 2.44 m | 1.52 m | 2.44 m x 1.52 m |
| Main Level | Bedroom | 3.66 m | 3.45 m | 3.66 m x 3.45 m |
| Main Level | Bathroom | 3.05 m | 2.44 m | 3.05 m x 2.44 m |
| Main Level | Laundry Room | 2.44 m | 1.83 m | 2.44 m x 1.83 m |
| Main Level | Living Room | 6.4 m | 5.79 m | 6.4 m x 5.79 m |
| Main Level | Kitchen | 3.66 m | 3.05 m | 3.66 m x 3.05 m |
| Main Level | Dining Room | 5.03 m | 3.15 m | 5.03 m x 3.15 m |
| Main Level | Primary Bedroom | 4.11 m | 3.81 m | 4.11 m x 3.81 m |
| Main Level | Bathroom | Measurements not available | ||
| Main Level | Bathroom | 3.05 m | 1.83 m | 3.05 m x 1.83 m |
Utilities
| Cable | Installed |
| Electricity | Installed |
| Sewer | Installed |
https://www.realtor.ca/real-estate/29073477/285-hamilton-drive-hamilton-ancaster-ancaster
Contact Us
Contact us for more information
Conrad Guy Zurini
Broker of Record
www.remaxescarpment.com/
2180 Itabashi Way #4b
Burlington, Ontario L7M 5A5
(905) 639-7676
(905) 681-9908
www.remaxescarpment.com/


