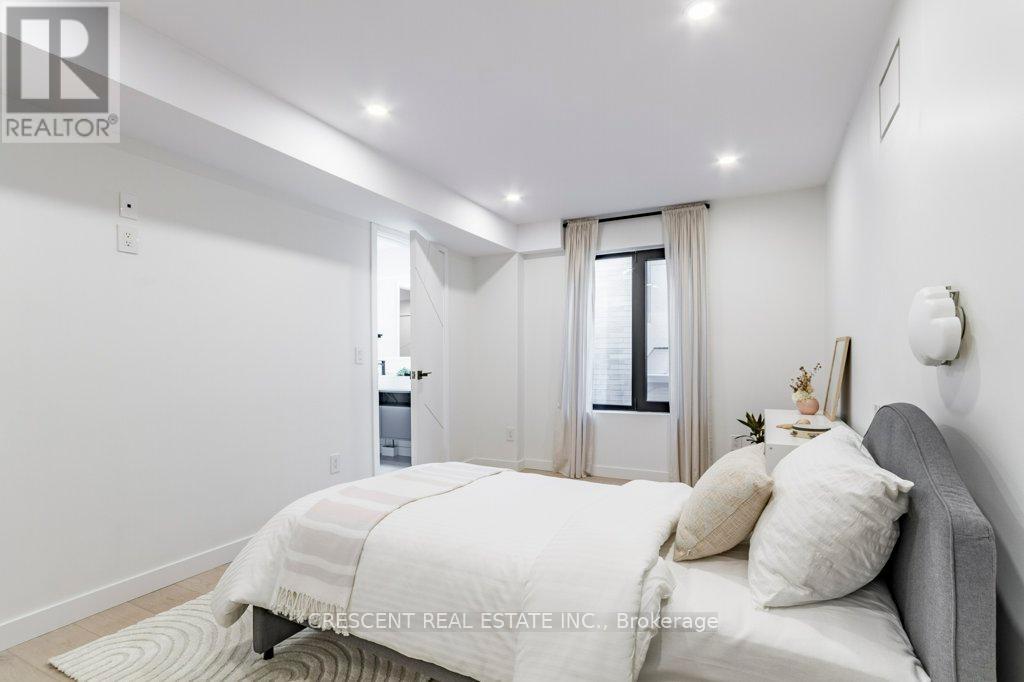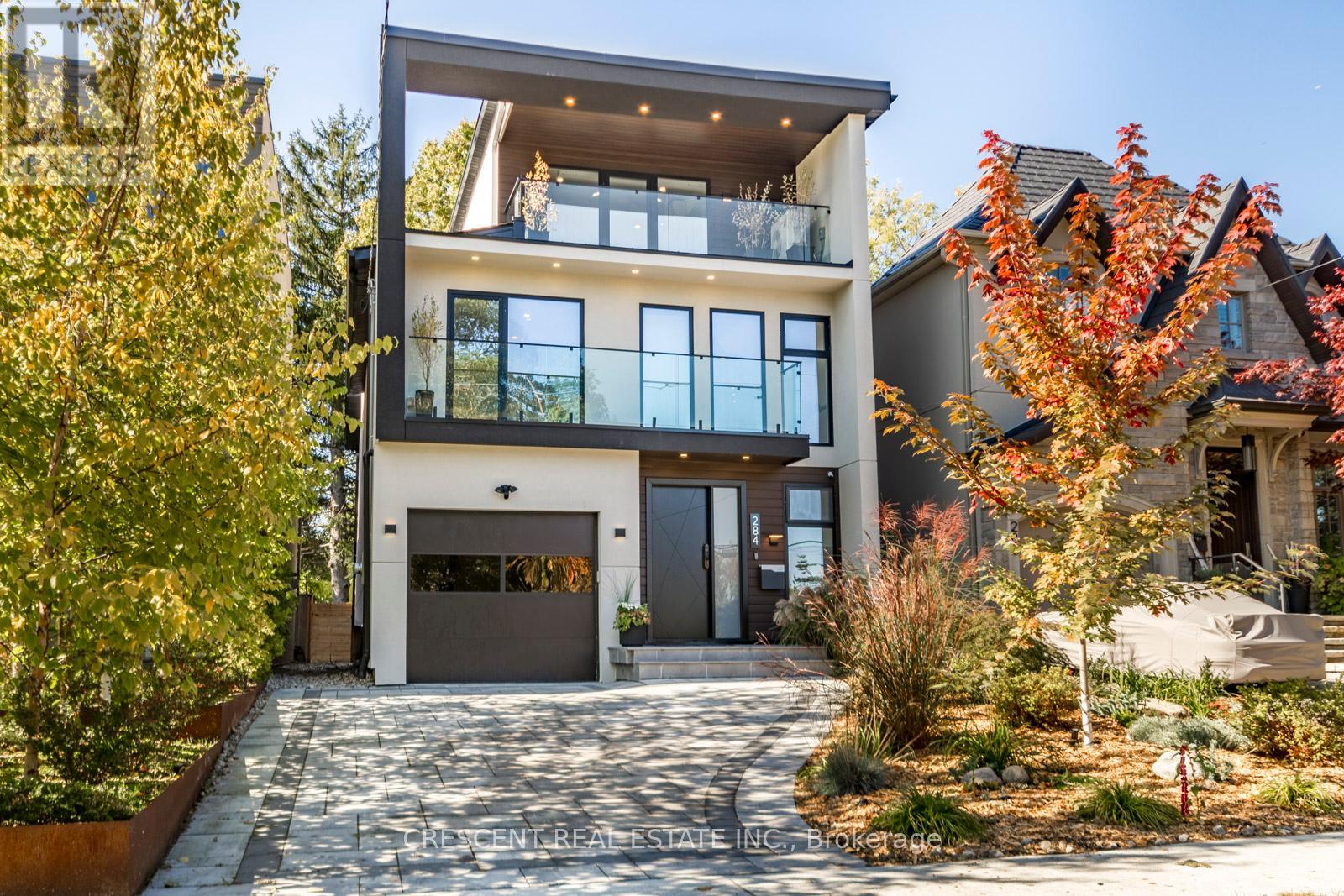284 Ellis Avenue Toronto, Ontario M6S 2X2
$3,990,000
Located on iconic Ellis Ave in Toronto's prestigious High Park Swansea, this luxurious residence offers an unrivaled blend of modern sophistication & natural beauty. Steps from lush Rennie Park & the legendary High Park, you'll enjoy easy access to serene walking & biking trails, while being moments from the vibrant city. Inside, the open-concept main floor is an entertainers dream, seamlessly connecting the kitchen, living, & dining areas to a spacious backyard w/a large deck & patio accessed by grand sliding doors. The kitchen features a large island, walk-in pantry servery, two sinks & a wine & alcohol showcase. The living room impresses w/ a custom console w/feature backsplash, while light hardwood floors flow throughout the home, amplifying the natural light from expansive windows. On the 2nd floor, 4 spacious bedrooms offer both comfort & privacy. The primary suite is a true sanctuary, w/ a fireplace, a spa-like ensuite featuring a soaker tub, multi-jet shower, dual vanities, & a private balcony overlooking the spacious backyard. A 2nd bedroom enjoys its own 3-pc ensuite & balcony, while two others share a 4-pc Jack & Jill bath. The 3rd floor provides a unique retreat - a lounge that can double as a second primary suite, complete w/spa hot tub room & accordion doors opening onto a covered rooftop deck. This outdoor oasis includes a BBQ area, dining space, lounge seating, & a retractable awning, perfect for hosting alfresco dining or enjoying warm, relaxing summer evenings. A luxurious 4-pc bath completes this level, offering the ultimate in comfort & indulgence. Luxury living continues in the lower-level w/ a rec room, a home theatre w/ projector, & a sauna w/ ambiance color-changing lights & shower. Every inch of this meticulously designed home has been crafted for those who seek the finest in life. Imagine living in this extraordinary property, enjoying the beauty of nature & proximity to the city - a perfect harmony of elegance & tranquility. **** EXTRAS **** Hydronic heated driveway for snow-melt! Entire basement is hydronic heated flooring! Such luxury and comfort. Please list your inclusions and Seller will graciously consider. (id:24801)
Property Details
| MLS® Number | W11923295 |
| Property Type | Single Family |
| Community Name | High Park-Swansea |
| Features | Sump Pump, Sauna |
| ParkingSpaceTotal | 3 |
| Structure | Deck, Patio(s) |
| ViewType | City View |
Building
| BathroomTotal | 7 |
| BedroomsAboveGround | 5 |
| BedroomsBelowGround | 1 |
| BedroomsTotal | 6 |
| Amenities | Canopy, Fireplace(s) |
| Appliances | Barbeque, Hot Tub, Garage Door Opener Remote(s), Central Vacuum, Water Heater - Tankless, Water Heater |
| BasementDevelopment | Finished |
| BasementFeatures | Walk Out |
| BasementType | Full (finished) |
| ConstructionStyleAttachment | Detached |
| CoolingType | Central Air Conditioning, Air Exchanger |
| ExteriorFinish | Steel, Stucco |
| FireProtection | Controlled Entry, Alarm System, Monitored Alarm |
| FireplacePresent | Yes |
| FireplaceTotal | 3 |
| FlooringType | Hardwood, Carpeted, Tile |
| FoundationType | Poured Concrete |
| HalfBathTotal | 3 |
| HeatingFuel | Natural Gas |
| HeatingType | Forced Air |
| StoriesTotal | 3 |
| SizeInterior | 3499.9705 - 4999.958 Sqft |
| Type | House |
| UtilityWater | Municipal Water |
Parking
| Attached Garage |
Land
| Acreage | No |
| LandscapeFeatures | Lawn Sprinkler, Landscaped |
| Sewer | Sanitary Sewer |
| SizeDepth | 152 Ft |
| SizeFrontage | 30 Ft |
| SizeIrregular | 30 X 152 Ft ; Slight Indent At Rear |
| SizeTotalText | 30 X 152 Ft ; Slight Indent At Rear |
Rooms
| Level | Type | Length | Width | Dimensions |
|---|---|---|---|---|
| Second Level | Recreational, Games Room | 5.85 m | 3.29 m | 5.85 m x 3.29 m |
| Second Level | Bedroom | 4.03 m | 3.1 m | 4.03 m x 3.1 m |
| Second Level | Bedroom 2 | 4.71 m | 3.07 m | 4.71 m x 3.07 m |
| Second Level | Bedroom 3 | 5.75 m | 3.09 m | 5.75 m x 3.09 m |
| Second Level | Bedroom 4 | 5.35 m | 4.79 m | 5.35 m x 4.79 m |
| Third Level | Primary Bedroom | 4.78 m | 1.53 m | 4.78 m x 1.53 m |
| Third Level | Bedroom 5 | 3.65 m | 2.63 m | 3.65 m x 2.63 m |
| Third Level | Bathroom | 3.65 m | 2.33 m | 3.65 m x 2.33 m |
| Lower Level | Recreational, Games Room | 7.75 m | 2.99 m | 7.75 m x 2.99 m |
| Main Level | Living Room | 7.03 m | 3.55 m | 7.03 m x 3.55 m |
| Main Level | Kitchen | 7.14 m | 3.46 m | 7.14 m x 3.46 m |
| Main Level | Dining Room | 3.55 m | 3.36 m | 3.55 m x 3.36 m |
Interested?
Contact us for more information
Gus Skarlatakis
Broker of Record
Mark Derry
Salesperson











































