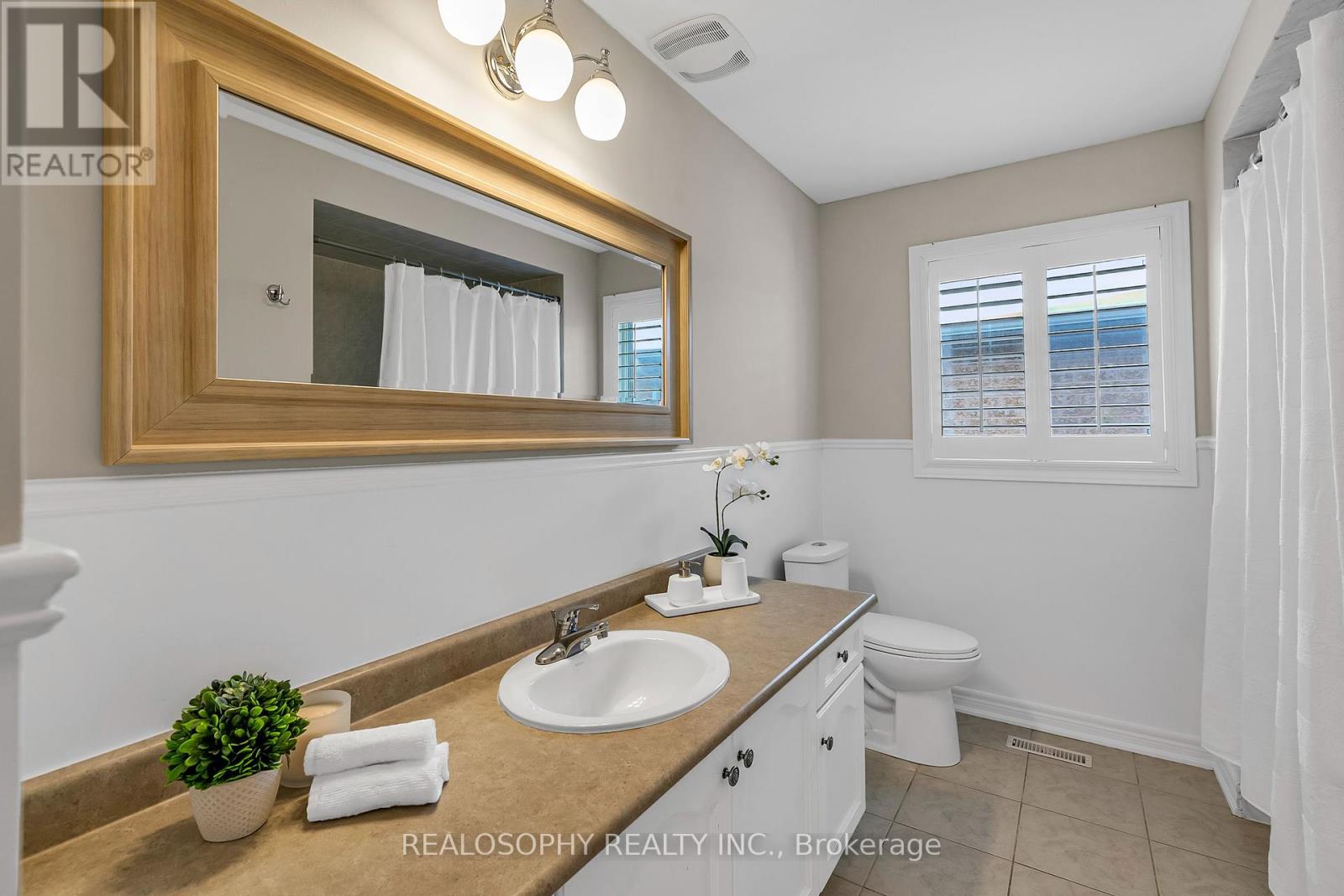284 Bilbrough Street Aurora, Ontario L4G 7X5
$1,728,000
Your Dream Home Awaits!Stunning 4-Bed,4-Bath in Auroras Prime Neighborhood Step into elegance with this upgraded detached home, offering hardwood floors throughout, soaring 9-ft ceilings on the main floor, and a bright, modern kitchen with granite countertops, stainless steel appliances & pot lights. Relax by the cozy gas fireplace or entertain in the open-concept finished basement with a 3-piece bathroom.Spacious bedrooms with large closets provide comfort, while the large & beautifully landscaped backyard is perfect for outdoor gatherings, family fun, or relaxing in your private sanctuary.Enjoy the convenience of a private driveway with no sidewalk, main-floor laundry & a mudroom. Nestled steps from high-ranking Rick Hanson PS, parks, trails, tennis & pickleball courts, and minutes from top amenities, shops, and restaurants.With quick access to Hwy404, this home is a commuters dream.This is more than a house its the lifestyle upgrade you have been waiting for. Don't wait make it yours today! (id:24801)
Property Details
| MLS® Number | N11934384 |
| Property Type | Single Family |
| Community Name | Bayview Northeast |
| Parking Space Total | 6 |
Building
| Bathroom Total | 4 |
| Bedrooms Above Ground | 4 |
| Bedrooms Total | 4 |
| Appliances | Dishwasher, Range, Refrigerator, Stove |
| Basement Development | Finished |
| Basement Type | N/a (finished) |
| Construction Style Attachment | Detached |
| Cooling Type | Central Air Conditioning |
| Exterior Finish | Brick |
| Fireplace Present | Yes |
| Flooring Type | Hardwood, Laminate, Ceramic |
| Foundation Type | Concrete |
| Half Bath Total | 1 |
| Heating Fuel | Natural Gas |
| Heating Type | Forced Air |
| Stories Total | 2 |
| Type | House |
| Utility Water | Municipal Water |
Parking
| Attached Garage |
Land
| Acreage | No |
| Sewer | Sanitary Sewer |
| Size Depth | 109 Ft ,10 In |
| Size Frontage | 42 Ft ,11 In |
| Size Irregular | 42.98 X 109.91 Ft |
| Size Total Text | 42.98 X 109.91 Ft |
Rooms
| Level | Type | Length | Width | Dimensions |
|---|---|---|---|---|
| Second Level | Primary Bedroom | 5.33 m | 4.22 m | 5.33 m x 4.22 m |
| Second Level | Bedroom 2 | 4.98 m | 3.78 m | 4.98 m x 3.78 m |
| Second Level | Bedroom 3 | 4.8 m | 3.15 m | 4.8 m x 3.15 m |
| Second Level | Bedroom 4 | 3.99 m | 3.05 m | 3.99 m x 3.05 m |
| Basement | Recreational, Games Room | 5.41 m | 5.26 m | 5.41 m x 5.26 m |
| Basement | Exercise Room | 4.5 m | 4.04 m | 4.5 m x 4.04 m |
| Main Level | Living Room | 5.64 m | 3.38 m | 5.64 m x 3.38 m |
| Main Level | Dining Room | 5.64 m | 3.38 m | 5.64 m x 3.38 m |
| Main Level | Family Room | 5.05 m | 3.33 m | 5.05 m x 3.33 m |
| Main Level | Kitchen | 4.22 m | 2.74 m | 4.22 m x 2.74 m |
| Main Level | Eating Area | 3.12 m | 2.18 m | 3.12 m x 2.18 m |
https://www.realtor.ca/real-estate/27827402/284-bilbrough-street-aurora-bayview-northeast
Contact Us
Contact us for more information
Maria Tikhanina
Broker
1152 Queen Street East
Toronto, Ontario M4M 1L2
(647) 347-7325
(647) 347-7324
www.realosophy.com
Anastasia Spozito
Broker
www.agentanastasia.com
1152 Queen Street East
Toronto, Ontario M4M 1L2
(647) 347-7325
(647) 347-7324
www.realosophy.com































