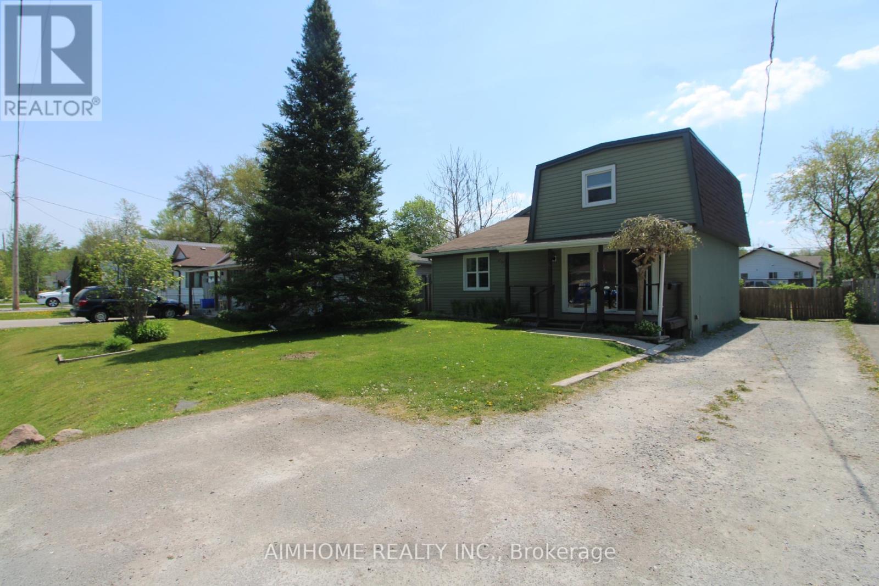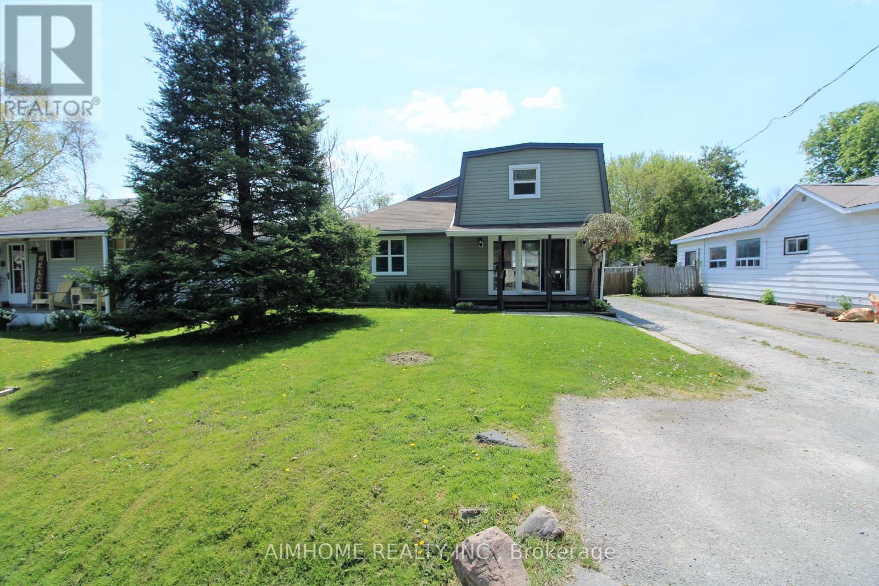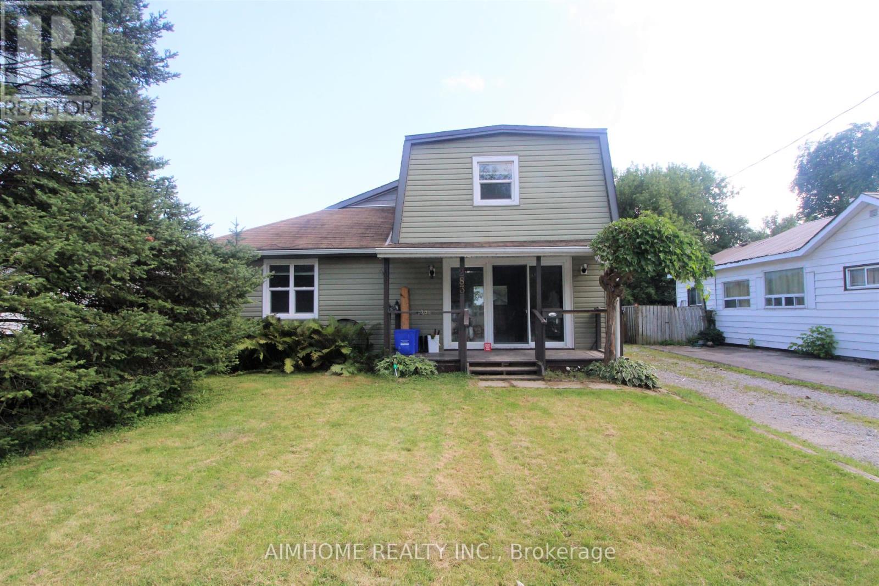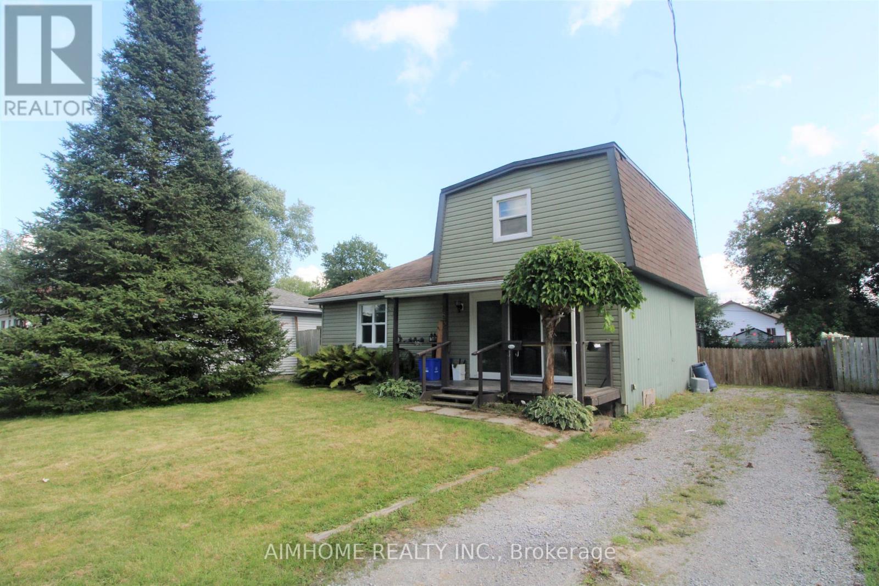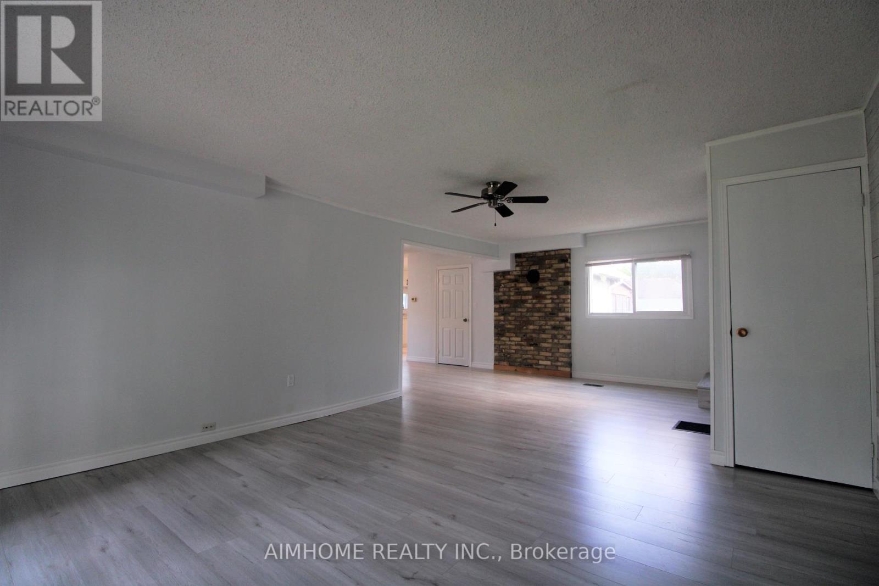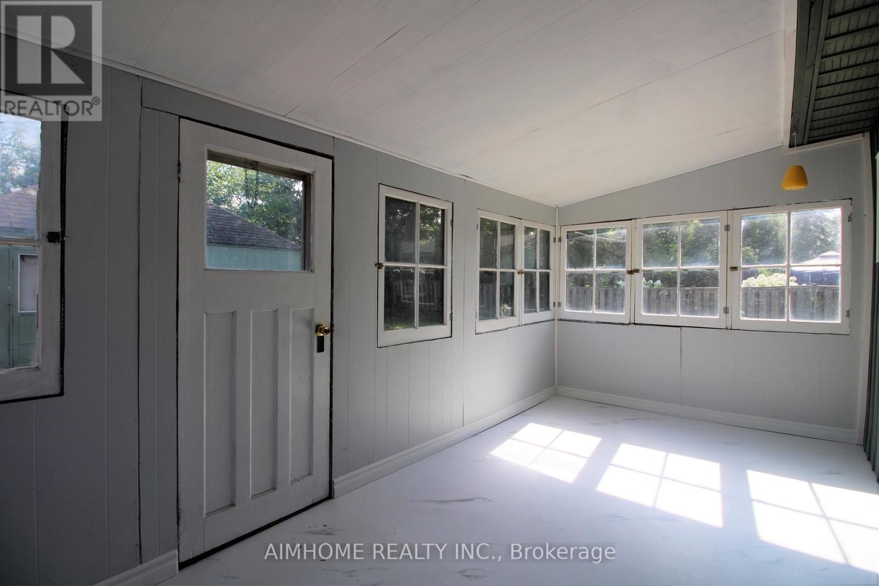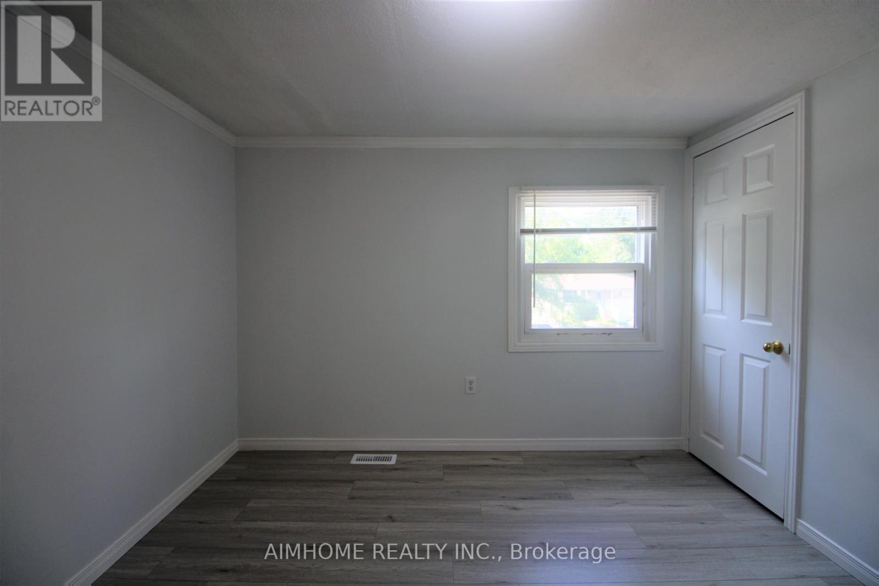283 Woodycrest Avenue Georgina, Ontario L4P 2W3
$769,000
Newly renovated 4 Bdrm Family Home In The Heart Of Keswick Only 6 Houses From Private Pine Beach Association, 50ftx127ft large lot. South facing backyard. $45/Yr For Year Round Recreation On Lake Simcoe. Brand new floor/Bath room/Kitchen etc. Can Park Boat On Backyard, Detached Work Shop With Hydro. Mature Perennial Fruit, Flower & Veg Gardens. Fully Fenced Yard Great For Pets & Children. Large Lot, Lots Of Parking, Gas Furnace, Center Air Conditional. Close To Lake, Schools, Transit & Local Amenities. 3 Min To 404 For Easy Commute South. **** EXTRAS **** All elf, stove, refrigerator, washer/dryer. (id:24801)
Property Details
| MLS® Number | N11923615 |
| Property Type | Single Family |
| Community Name | Keswick South |
| ParkingSpaceTotal | 4 |
Building
| BathroomTotal | 2 |
| BedroomsAboveGround | 4 |
| BedroomsTotal | 4 |
| BasementType | Crawl Space |
| ConstructionStyleAttachment | Detached |
| CoolingType | Central Air Conditioning |
| ExteriorFinish | Aluminum Siding, Vinyl Siding |
| FlooringType | Vinyl |
| FoundationType | Unknown |
| HeatingFuel | Natural Gas |
| HeatingType | Forced Air |
| StoriesTotal | 2 |
| Type | House |
| UtilityWater | Municipal Water |
Parking
| Attached Garage |
Land
| Acreage | No |
| Sewer | Sanitary Sewer |
| SizeDepth | 127 Ft |
| SizeFrontage | 50 Ft |
| SizeIrregular | 50 X 127 Ft |
| SizeTotalText | 50 X 127 Ft |
Rooms
| Level | Type | Length | Width | Dimensions |
|---|---|---|---|---|
| Second Level | Bedroom 4 | 4.1 m | 2.3 m | 4.1 m x 2.3 m |
| Second Level | Bedroom 2 | 3.15 m | 4.4 m | 3.15 m x 4.4 m |
| Second Level | Bedroom 3 | 3.1 m | 3.3 m | 3.1 m x 3.3 m |
| Main Level | Living Room | 7.32 m | 4.32 m | 7.32 m x 4.32 m |
| Main Level | Dining Room | 4.95 m | 4.47 m | 4.95 m x 4.47 m |
| Main Level | Kitchen | 3.73 m | 2.75 m | 3.73 m x 2.75 m |
| Main Level | Eating Area | 3.03 m | 2.61 m | 3.03 m x 2.61 m |
| Main Level | Sunroom | 5.05 m | 2.4 m | 5.05 m x 2.4 m |
| Main Level | Laundry Room | 2.2 m | 4 m | 2.2 m x 4 m |
| Main Level | Primary Bedroom | 4.02 m | 3.15 m | 4.02 m x 3.15 m |
Interested?
Contact us for more information
Richard Du
Salesperson
2175 Sheppard Ave E. Suite 106
Toronto, Ontario M2J 1W8


