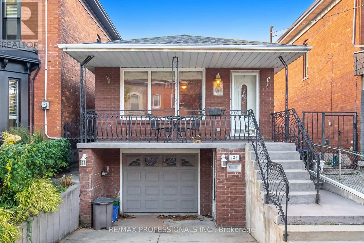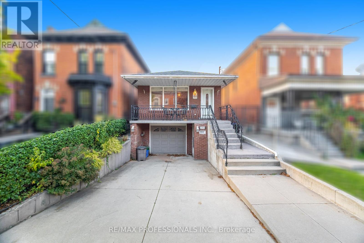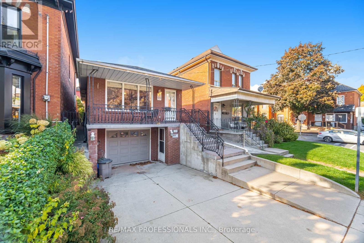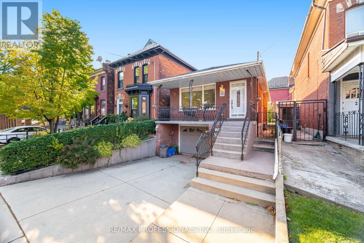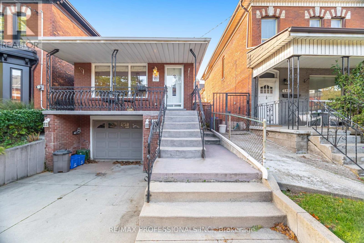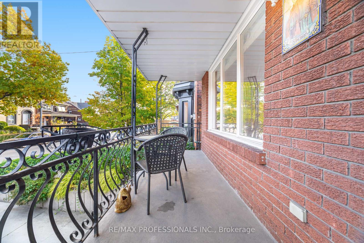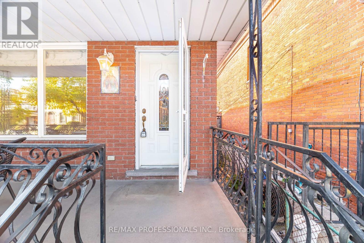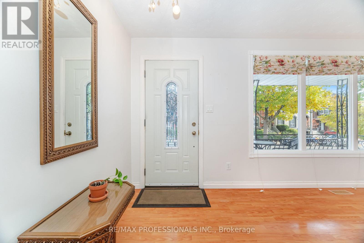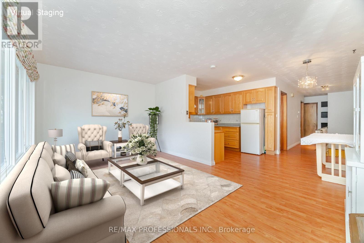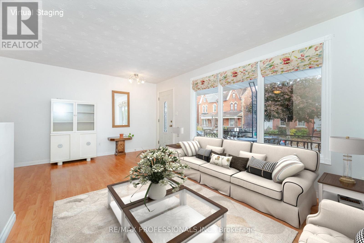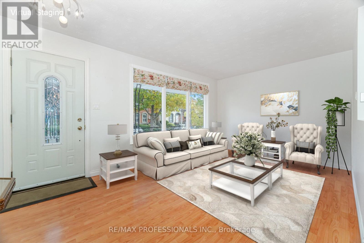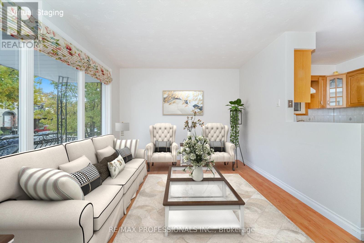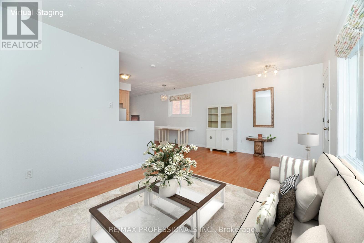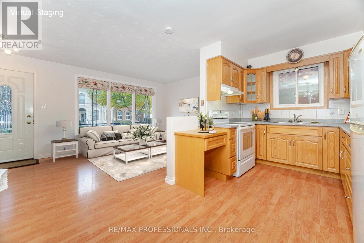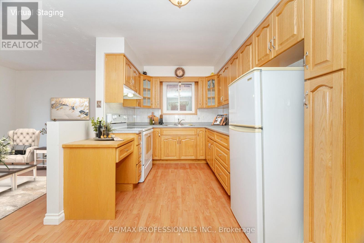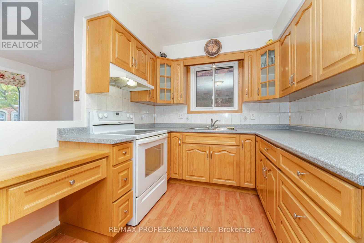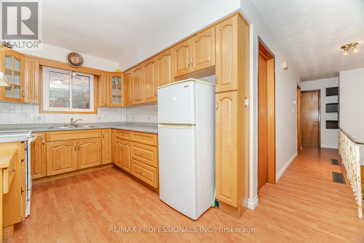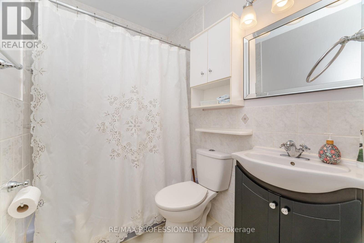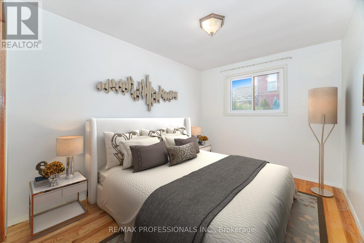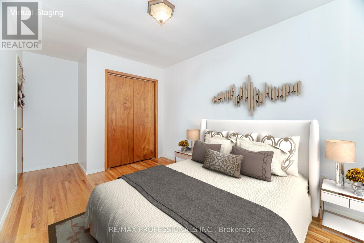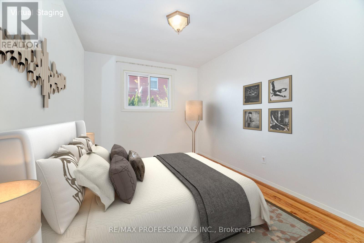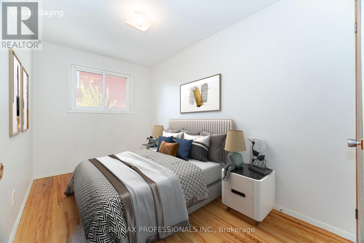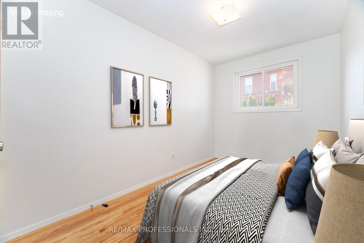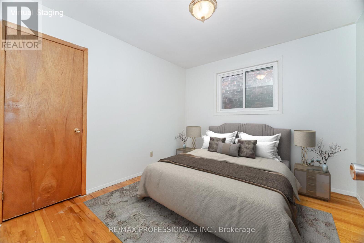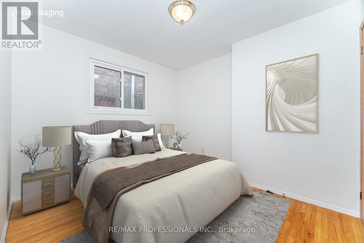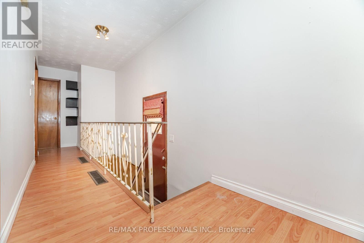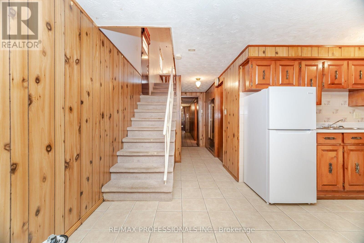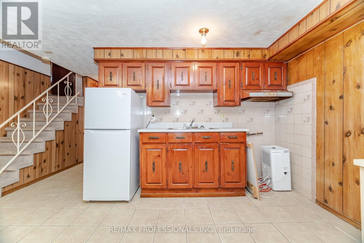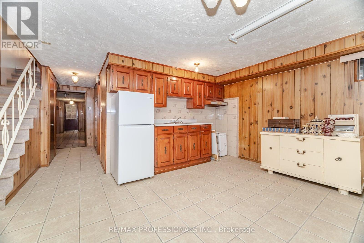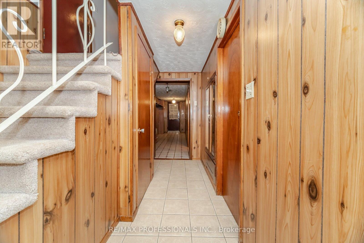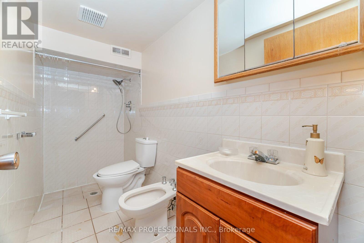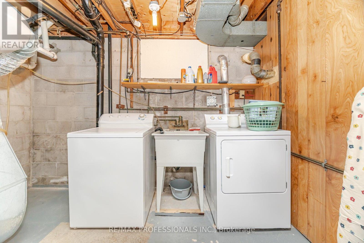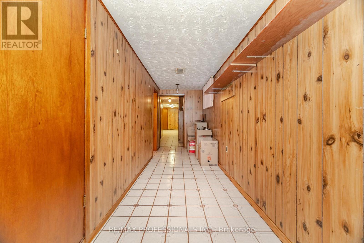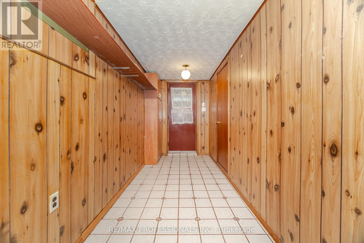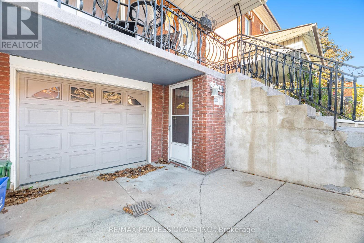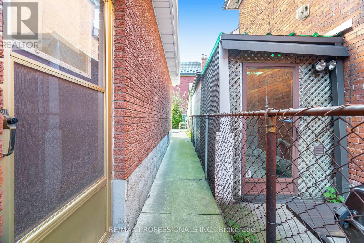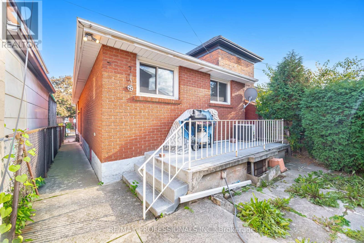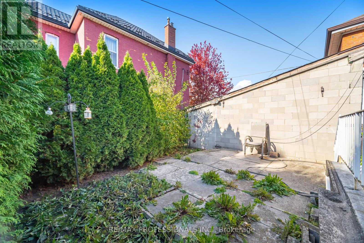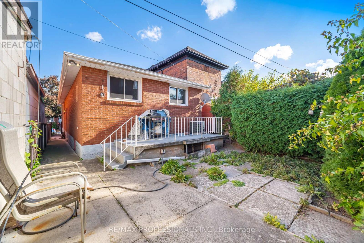283 John Street N Hamilton, Ontario L8L 4P6
$549,900
Welcome to this beautifully maintained, bright and spacious 3 bedroom detached raised bungalow, in conveniently sought-after location. This home offers a perfect blend of charm, space, and opportunity - ideal for families, investors, or those looking for in-law-suite potential. This home also boasts a separate entrance, 2 full bathrooms, a spacious rec room with a kitchen in the basement, a garage and second parking space. Step inside to discover a bright, open-concept main floor with very large windows, a spacious living area and an open kitchen ready for your personal touch, as well as 3 bright bedrooms. The lower level features a separate entrance, offering endless possibilities with a second kitchen, large rec area and storage, along with access to the garage. Outside, enjoy a private beautiful low maintenance backyard perfect for relaxing and unwinding after a long day . This beautiful home is conveniently located close to parks and Bayfront, schools, shops, dining and major transit routes/Go station - everything you need is right at your doorstep. This home is perfect for a first time buyer, investor or generational home - it is move in ready and full of potential! *Please note: Pictures and Video have been virtually staged. (id:24801)
Property Details
| MLS® Number | X12524540 |
| Property Type | Single Family |
| Community Name | Beasley |
| Equipment Type | Water Heater, Furnace |
| Parking Space Total | 2 |
| Rental Equipment Type | Water Heater, Furnace |
Building
| Bathroom Total | 2 |
| Bedrooms Above Ground | 3 |
| Bedrooms Total | 3 |
| Appliances | Dryer, Stove, Washer, Two Refrigerators |
| Architectural Style | Raised Bungalow |
| Basement Features | Separate Entrance |
| Basement Type | N/a |
| Construction Style Attachment | Detached |
| Cooling Type | Central Air Conditioning |
| Exterior Finish | Brick |
| Foundation Type | Unknown |
| Heating Fuel | Natural Gas |
| Heating Type | Forced Air |
| Stories Total | 1 |
| Size Interior | 700 - 1,100 Ft2 |
| Type | House |
| Utility Water | Municipal Water |
Parking
| Garage |
Land
| Acreage | No |
| Sewer | Sanitary Sewer |
| Size Depth | 88 Ft |
| Size Frontage | 25 Ft |
| Size Irregular | 25 X 88 Ft |
| Size Total Text | 25 X 88 Ft |
https://www.realtor.ca/real-estate/29083236/283-john-street-n-hamilton-beasley-beasley
Contact Us
Contact us for more information
Shazia Virani
Broker
4242 Dundas St W Unit 9
Toronto, Ontario M8X 1Y6
(416) 236-1241
(416) 231-0563


