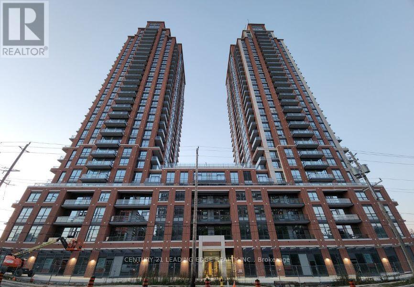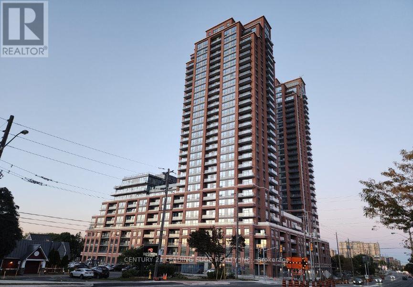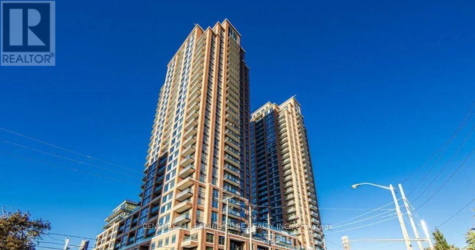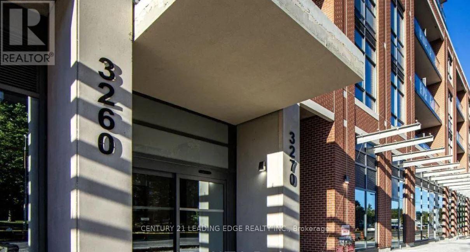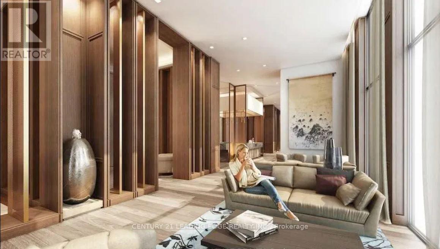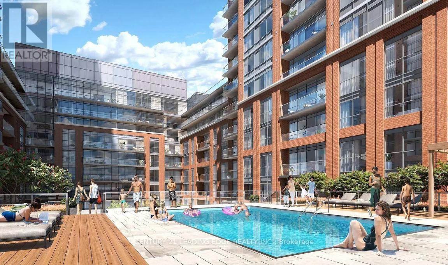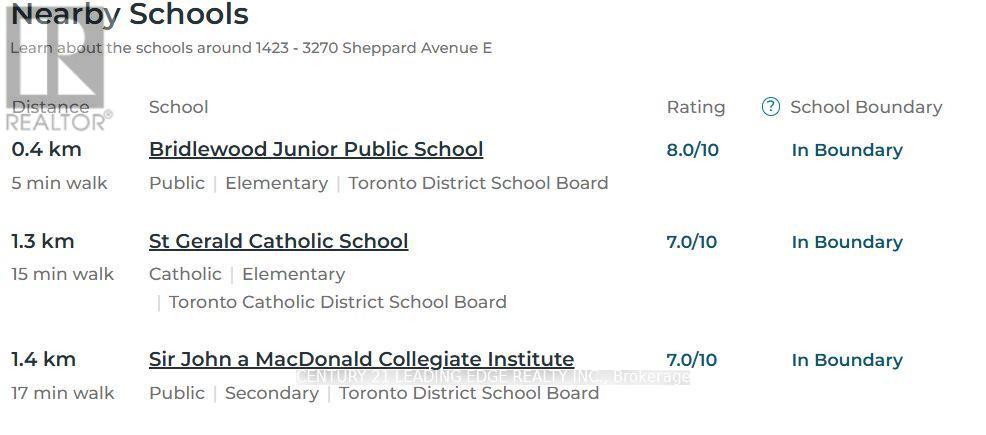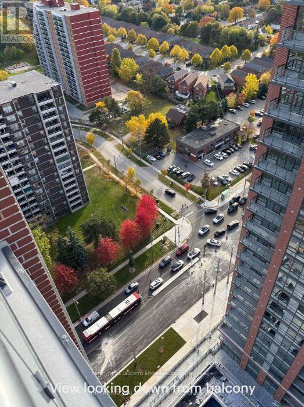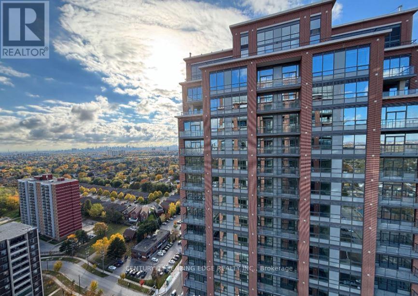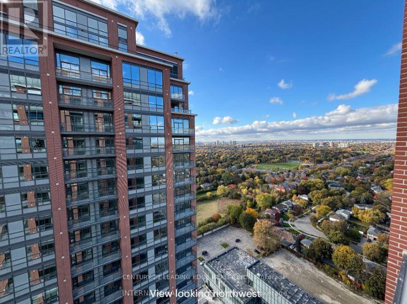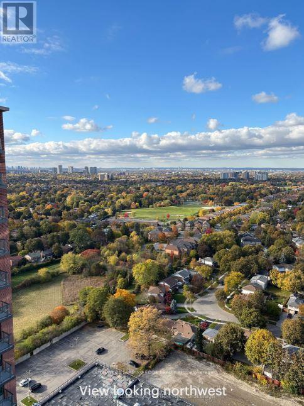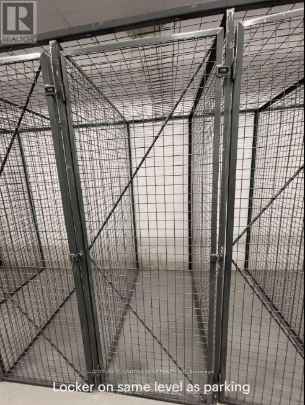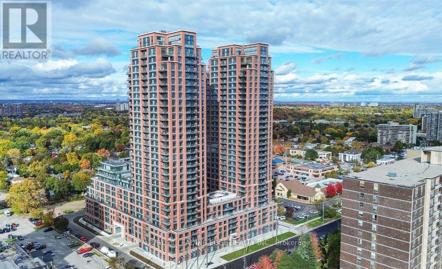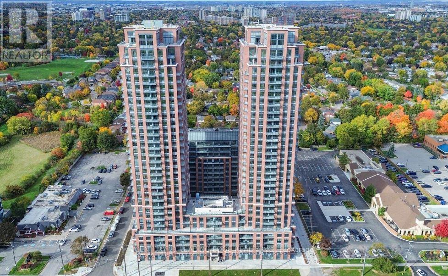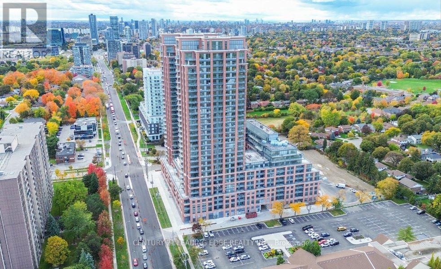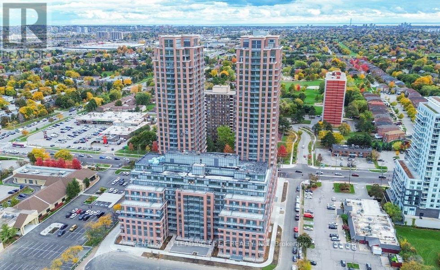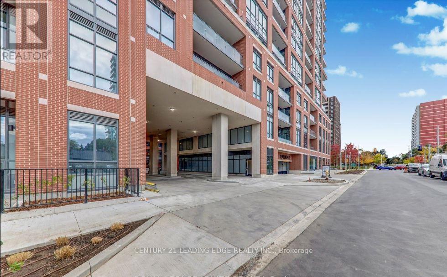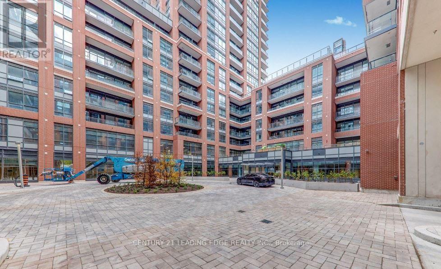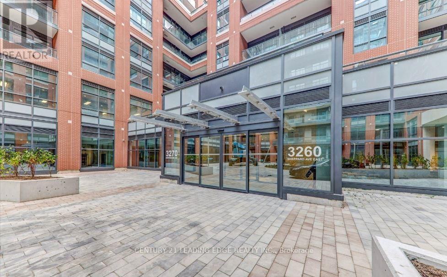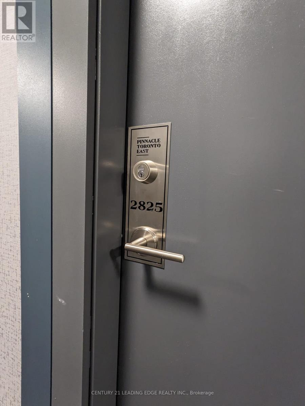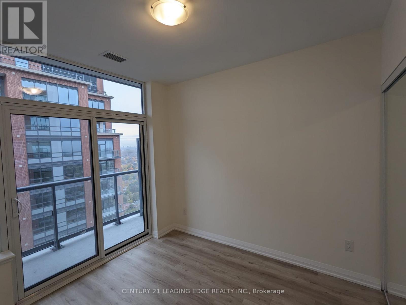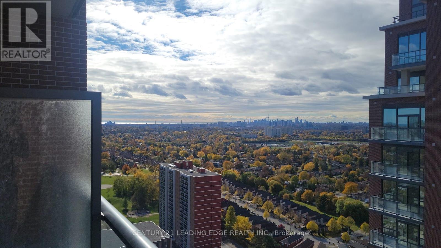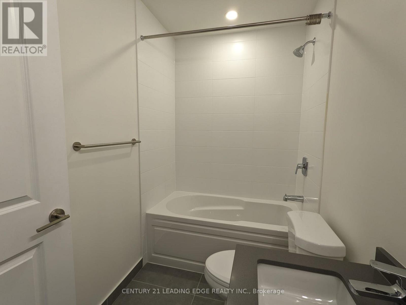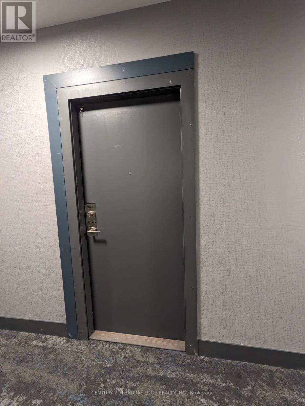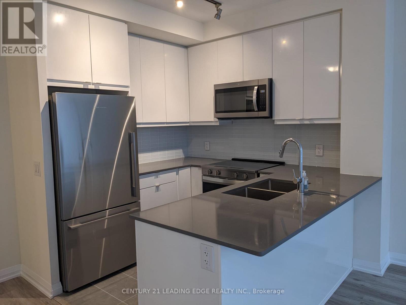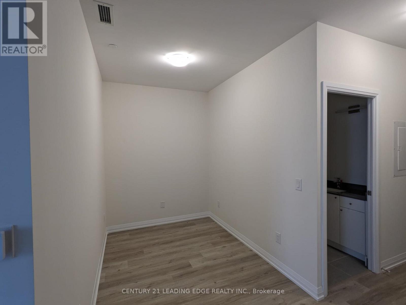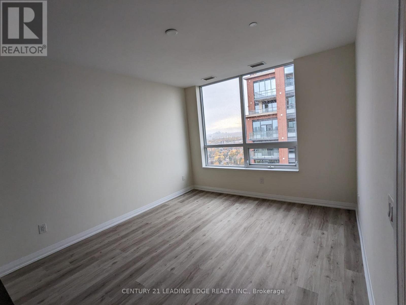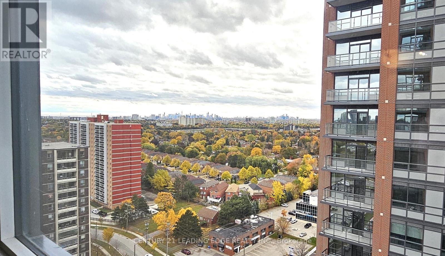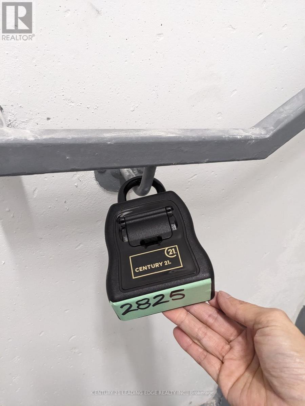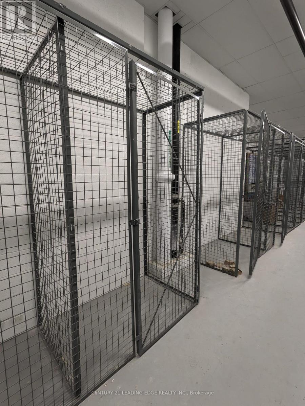2825 - 3270 Sheppard Avenue E Toronto, Ontario M1T 3K3
$2,150 Monthly
Welcome to 3260 Sheppard Avenue E, Suite 2825-a perfect starter home for young couples and growing families seeking style, comfort, and unbeatable convenience. This bright and modern 1+1 bedroom, 1-bath residence at Pinnacle Toronto East offers a refined urban lifestyle with an open-concept layout, floor-to-ceiling windows, and designer finishes that create a warm, contemporary feel. Wake up to panoramic city views, including the iconic CN Tower, right from your suite-an inspiring backdrop for both relaxed mornings and cozy nights in.Designed for those who value ease and everyday enjoyment, the building features resort-style amenities: an outdoor pool, state-of-the-art fitness centre and yoga studio, rooftop BBQ terrace, sports lounge, elegant party room, and a dedicated children's play zone. Whether you're working, unwinding, or hosting, every space supports a balanced, family-friendly lifestyle.Location couldn't be better-TTC at your doorstep, plus quick access to Hwy 401 (3 mins), DVP/404 (4 mins), GO Bus (9 mins), and just 25 minutes to downtown. Daily errands and weekend outings are effortless with Kennedy Commons, Fairview Mall, Scarborough Town Centre, parks, trails, restaurants, schools, and healthcare all just minutes away.Ideal for first-time buyers, young families, professionals, and commuters, this suite delivers the perfect blend of luxury, convenience, and long-term value in one of Scarborough's most vibrant communities. Live connected, live comfortably, and enjoy a lifestyle that grows with you at Pinnacle Toronto East. (id:24801)
Property Details
| MLS® Number | E12550052 |
| Property Type | Single Family |
| Community Name | Tam O'Shanter-Sullivan |
| Community Features | Pets Not Allowed |
| Features | Balcony, Carpet Free |
| Parking Space Total | 1 |
| Pool Type | Outdoor Pool |
Building
| Bathroom Total | 1 |
| Bedrooms Above Ground | 1 |
| Bedrooms Below Ground | 1 |
| Bedrooms Total | 2 |
| Age | New Building |
| Amenities | Visitor Parking, Exercise Centre, Recreation Centre, Security/concierge, Party Room, Storage - Locker |
| Appliances | Blinds, Dishwasher, Dryer, Microwave, Range, Stove, Washer, Refrigerator |
| Basement Type | None |
| Cooling Type | Central Air Conditioning |
| Exterior Finish | Concrete |
| Flooring Type | Laminate, Tile |
| Heating Fuel | Natural Gas |
| Heating Type | Forced Air |
| Size Interior | 600 - 699 Ft2 |
| Type | Apartment |
Parking
| Underground | |
| Garage |
Land
| Acreage | No |
Rooms
| Level | Type | Length | Width | Dimensions |
|---|---|---|---|---|
| Flat | Living Room | 5.76 m | 2.84 m | 5.76 m x 2.84 m |
| Flat | Dining Room | 5.76 m | 2.84 m | 5.76 m x 2.84 m |
| Flat | Kitchen | 2.47 m | 2 m | 2.47 m x 2 m |
| Flat | Bedroom | 3.71 m | 3.5 m | 3.71 m x 3.5 m |
| Flat | Den | 3.57 m | 2.49 m | 3.57 m x 2.49 m |
Contact Us
Contact us for more information
Dhiraj Jain
Salesperson
(416) 312-8416
dhiraj-jain.c21.ca/
www.facebook.com/jaindhiraj24
www.linkedin.com/in/dhiraj-jain-bba5271a/
165 Main Street North
Markham, Ontario L3P 1Y2
(905) 471-2121
(905) 471-0832
leadingedgerealty.c21.ca
Courtenay Downer
Salesperson
courtenay-downer.c21.ca/
www.facebook.com/CourtenayDownerRealtor
www.linkedin.com/in/courtenaydowner/
1053 Mcnicoll Avenue
Toronto, Ontario M1W 3W6
(416) 494-5955
(416) 494-4977
leadingedgerealty.c21.ca


