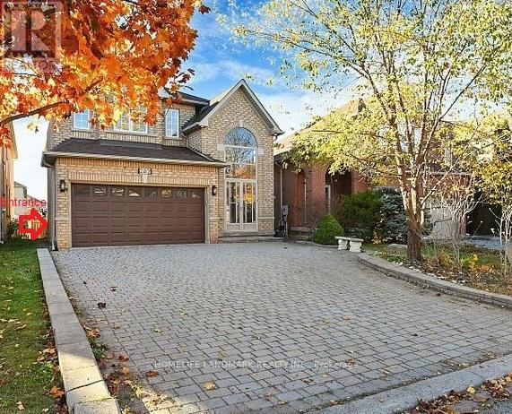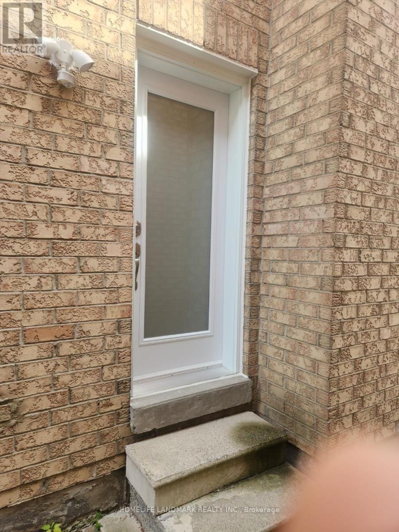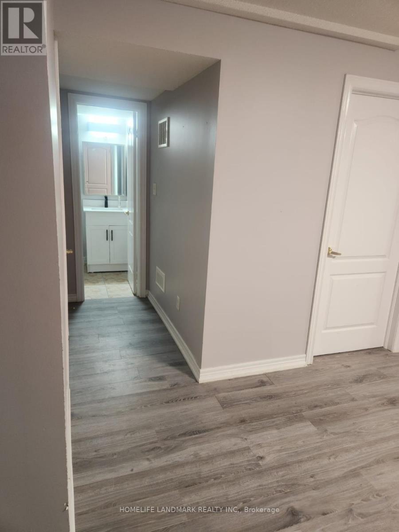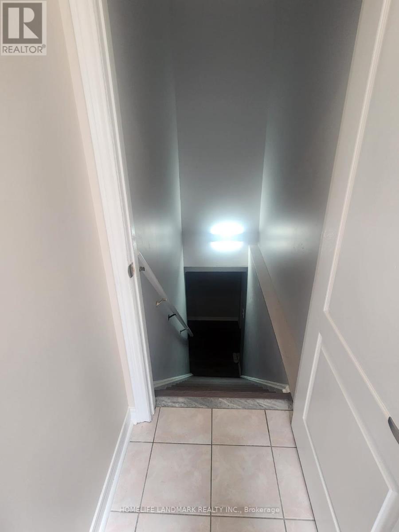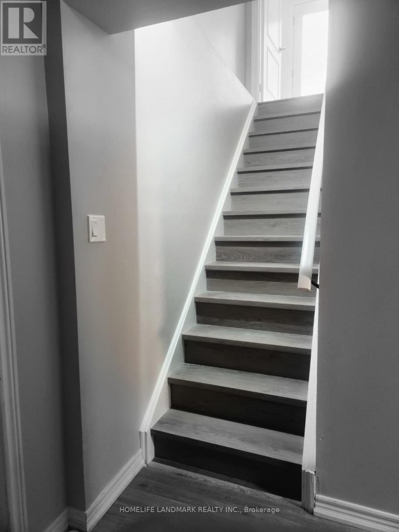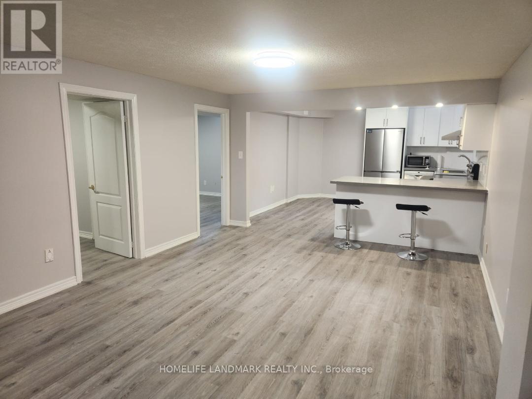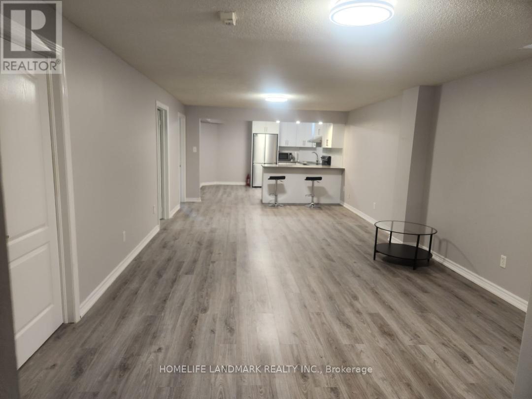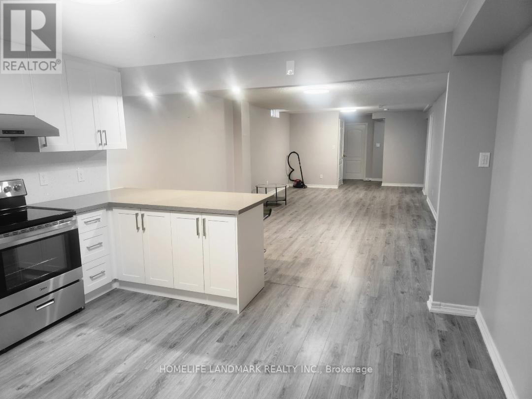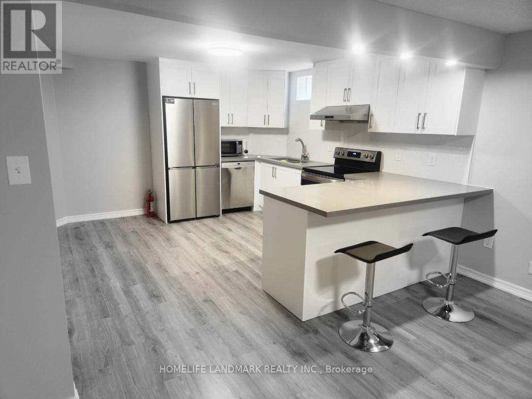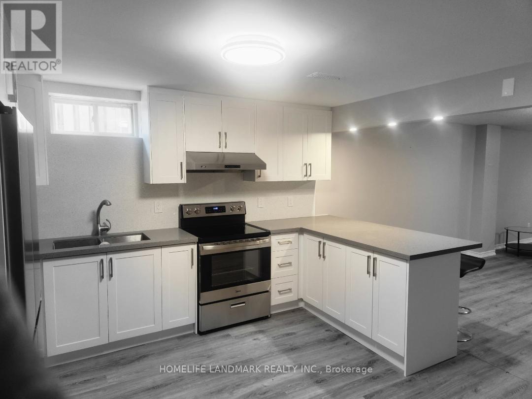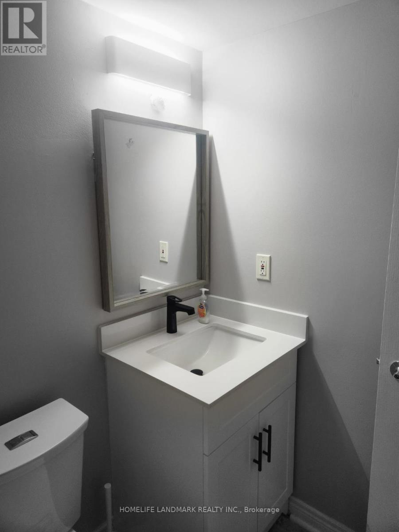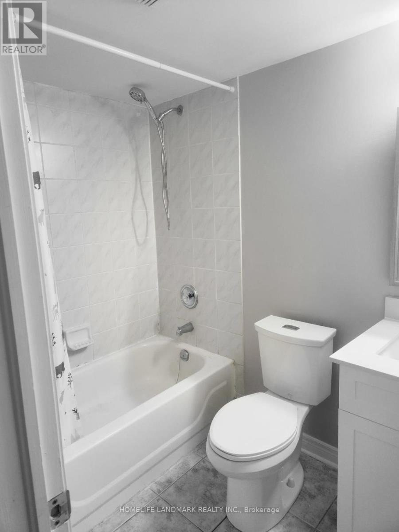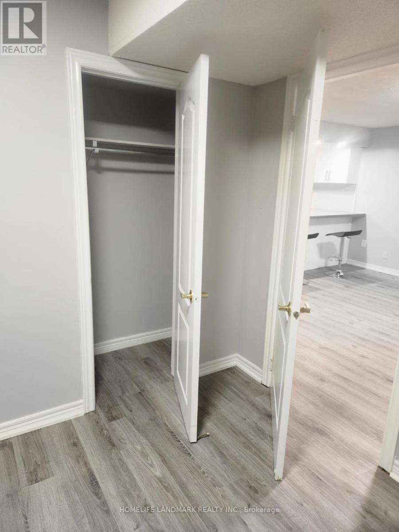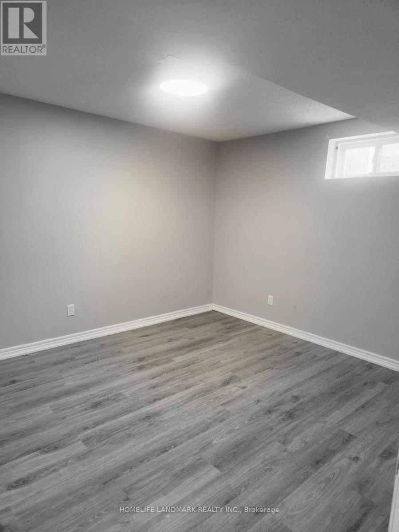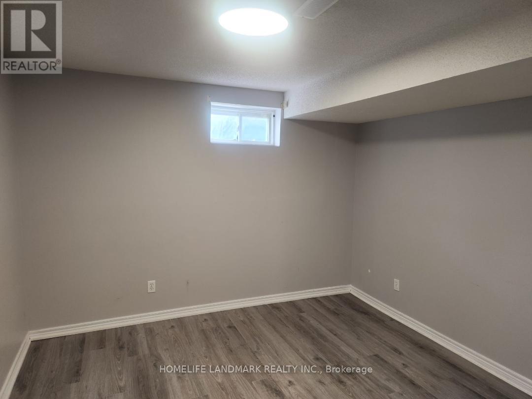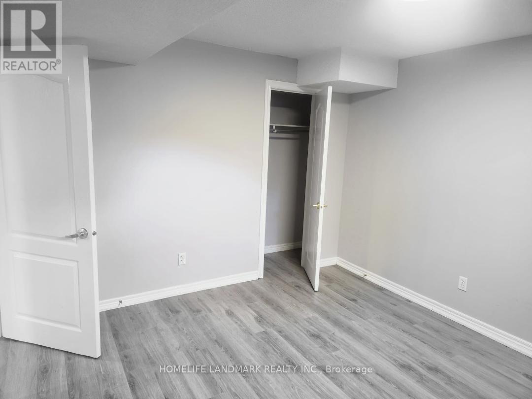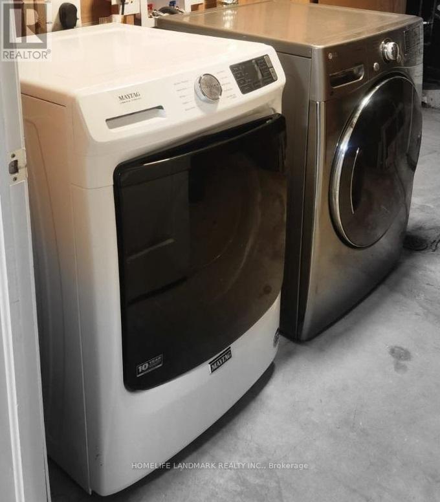282 Forest Run Boulevard Vaughan, Ontario L4K 5G2
2 Bedroom
1 Bathroom
2,500 - 3,000 ft2
Central Air Conditioning
Forced Air
$1,990 Monthly
Newly Renovated !!! Spacious & Bright 2-Bedroom & 1-Bathroom Unit In Walk-Up Basement Nestled In Prime Patterson! Perfect Open Concept Layout, Open concept Living/Dining room, Large Bathroom, private Laundry (Washer/Dryer), Separate Entrance, One Parking (id:24801)
Property Details
| MLS® Number | N12422591 |
| Property Type | Single Family |
| Community Name | Patterson |
| Features | Carpet Free, In Suite Laundry |
| Parking Space Total | 1 |
Building
| Bathroom Total | 1 |
| Bedrooms Above Ground | 2 |
| Bedrooms Total | 2 |
| Basement Development | Finished |
| Basement Type | N/a (finished) |
| Construction Style Attachment | Detached |
| Cooling Type | Central Air Conditioning |
| Exterior Finish | Brick |
| Foundation Type | Concrete |
| Heating Fuel | Natural Gas |
| Heating Type | Forced Air |
| Stories Total | 2 |
| Size Interior | 2,500 - 3,000 Ft2 |
| Type | House |
| Utility Water | Municipal Water |
Parking
| No Garage |
Land
| Acreage | No |
| Sewer | Sanitary Sewer |
| Size Frontage | 33 Ft ,8 In |
| Size Irregular | 33.7 Ft |
| Size Total Text | 33.7 Ft |
Rooms
| Level | Type | Length | Width | Dimensions |
|---|---|---|---|---|
| Basement | Bedroom | 3.7 m | 3.4 m | 3.7 m x 3.4 m |
| Basement | Bedroom 2 | 3.4 m | 3.2 m | 3.4 m x 3.2 m |
| Basement | Kitchen | 3.9 m | 3.7 m | 3.9 m x 3.7 m |
| Basement | Living Room | 3.9 m | 10 m | 3.9 m x 10 m |
Utilities
| Cable | Available |
| Electricity | Available |
https://www.realtor.ca/real-estate/28904044/282-forest-run-boulevard-vaughan-patterson-patterson
Contact Us
Contact us for more information
Mohsen Ehsaan
Salesperson
Homelife Landmark Realty Inc.
7240 Woodbine Ave Unit 103
Markham, Ontario L3R 1A4
7240 Woodbine Ave Unit 103
Markham, Ontario L3R 1A4
(905) 305-1600
(905) 305-1609
www.homelifelandmark.com/


