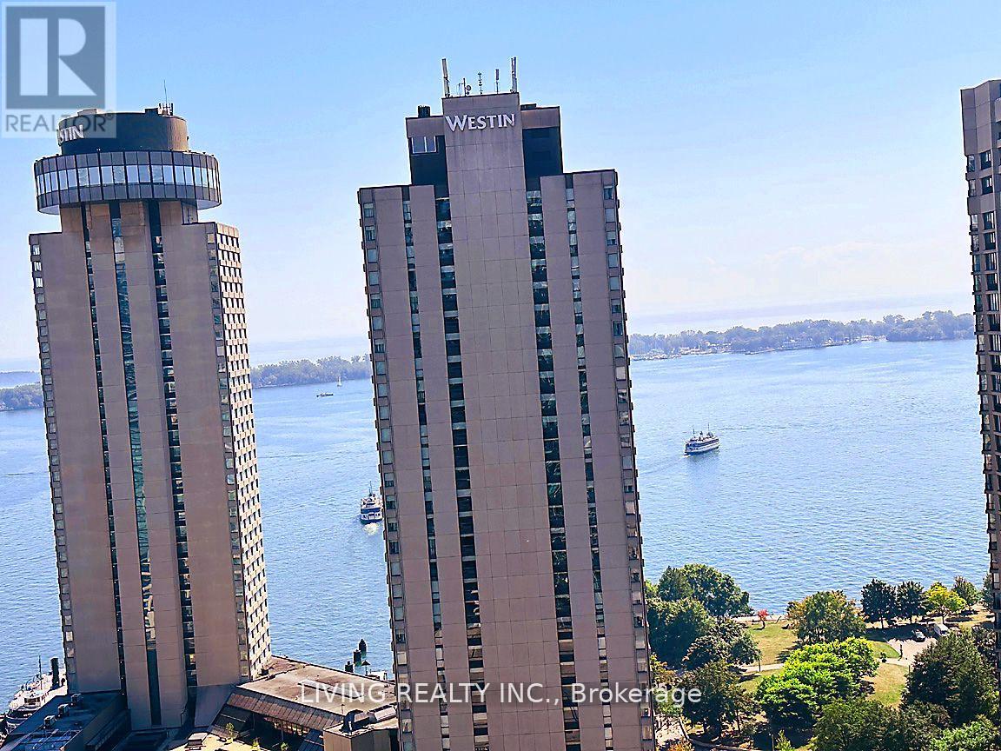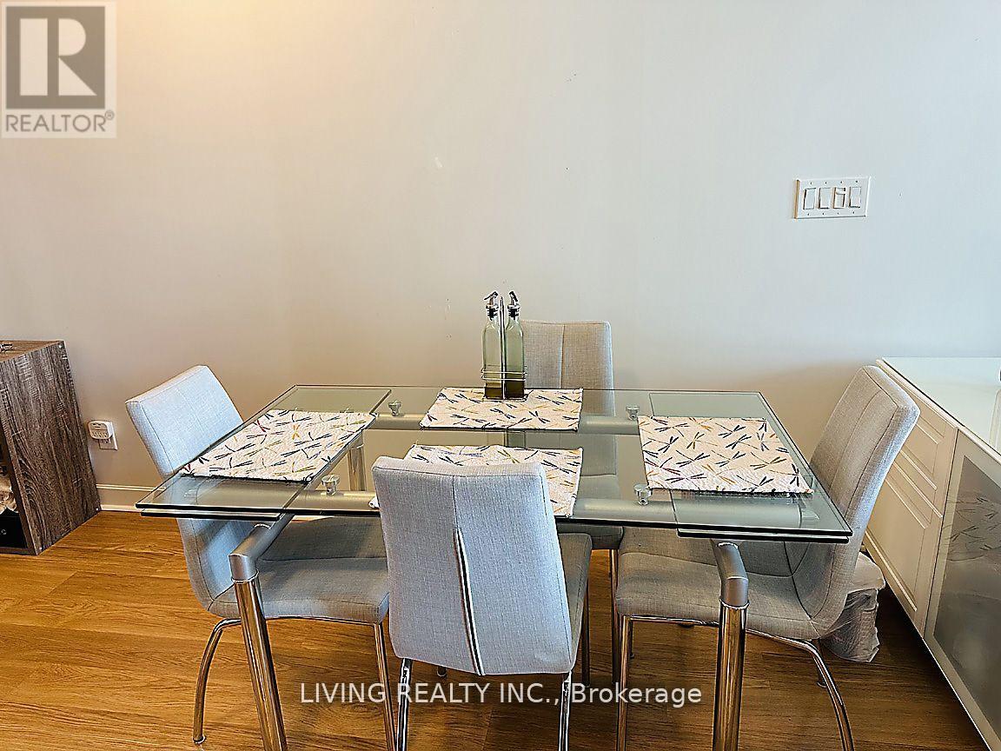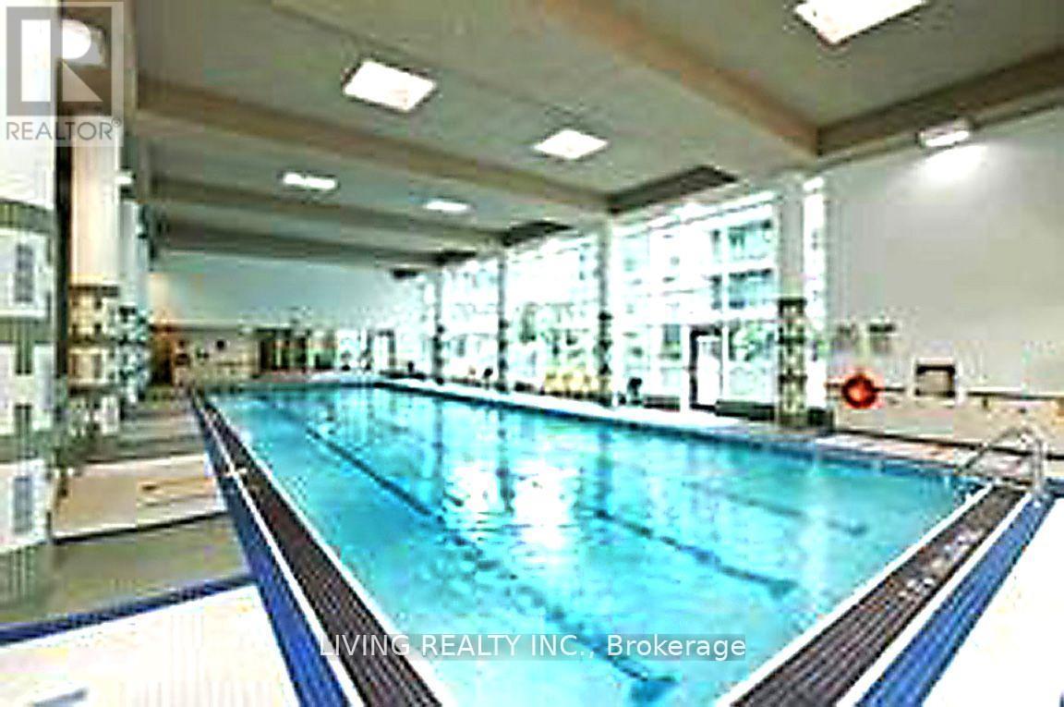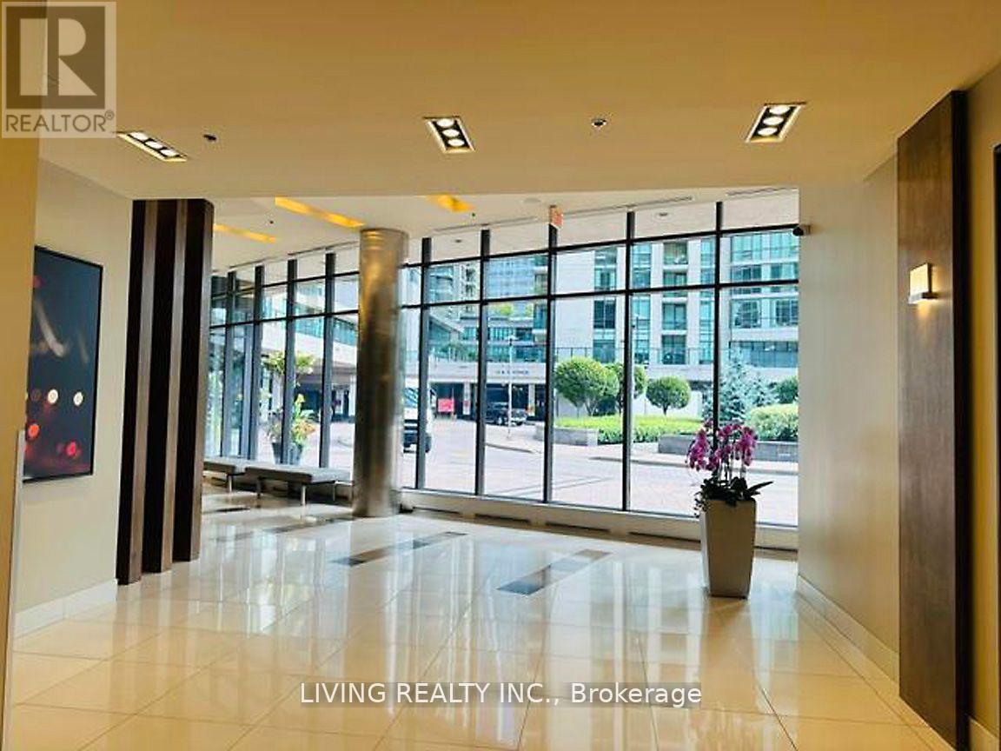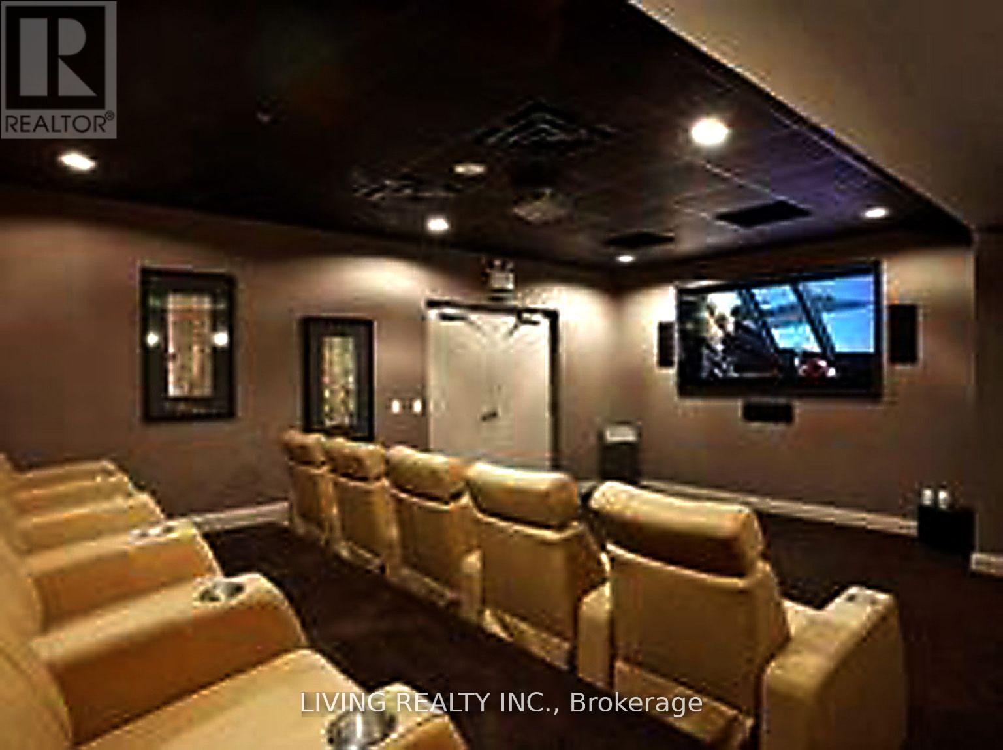2811 - 33 Bay Street Toronto, Ontario M5E 0E5
$2,550 Monthly
Prime Location Harbour Front Lake View, Fabulous Pinnacle Building,Parking , 9 Feet ceiling with floor to ceiling window . Few minutes walk to Union Station/Go/subway, Financial &Entertainment District, underground Path. Luxurious Residences with spacious Pinnacle Club with variety amenities, 70 salt water lap pool, 2 state of the fitness centre, putting green, tennis,squash racquetball court, Grand Lobby with 24 hrs. concierge. **** EXTRAS **** Spacious Layout large One bedroom plus . Lots of counter spaces and Build-in Appliances. walk-out to Lakeview Balcony. (id:24801)
Property Details
| MLS® Number | C11947877 |
| Property Type | Single Family |
| Community Name | Waterfront Communities C1 |
| Amenities Near By | Marina, Park, Public Transit, Schools |
| Community Features | Pets Not Allowed, Community Centre |
| Features | Balcony |
| Parking Space Total | 1 |
| Structure | Squash & Raquet Court, Tennis Court |
Building
| Bathroom Total | 1 |
| Bedrooms Above Ground | 1 |
| Bedrooms Total | 1 |
| Amenities | Security/concierge, Party Room, Visitor Parking |
| Cooling Type | Central Air Conditioning |
| Exterior Finish | Brick |
| Flooring Type | Laminate, Carpeted |
| Heating Fuel | Natural Gas |
| Heating Type | Forced Air |
| Size Interior | 600 - 699 Ft2 |
| Type | Apartment |
Parking
| Underground |
Land
| Acreage | No |
| Land Amenities | Marina, Park, Public Transit, Schools |
Rooms
| Level | Type | Length | Width | Dimensions |
|---|---|---|---|---|
| Main Level | Living Room | 3.99 m | 3.07 m | 3.99 m x 3.07 m |
| Main Level | Dining Room | 3.99 m | 3.07 m | 3.99 m x 3.07 m |
| Main Level | Kitchen | 3.54 m | 3.5 m | 3.54 m x 3.5 m |
| Main Level | Primary Bedroom | 3.55 m | 2.81 m | 3.55 m x 2.81 m |
Contact Us
Contact us for more information
Iris Fong
Salesperson
1177 Central Pkwy W., Ste. 32 Golden Sq.
Mississauga, Ontario L5C 4P3
(905) 896-0002
(905) 896-1310
www.livingrealty.com/





