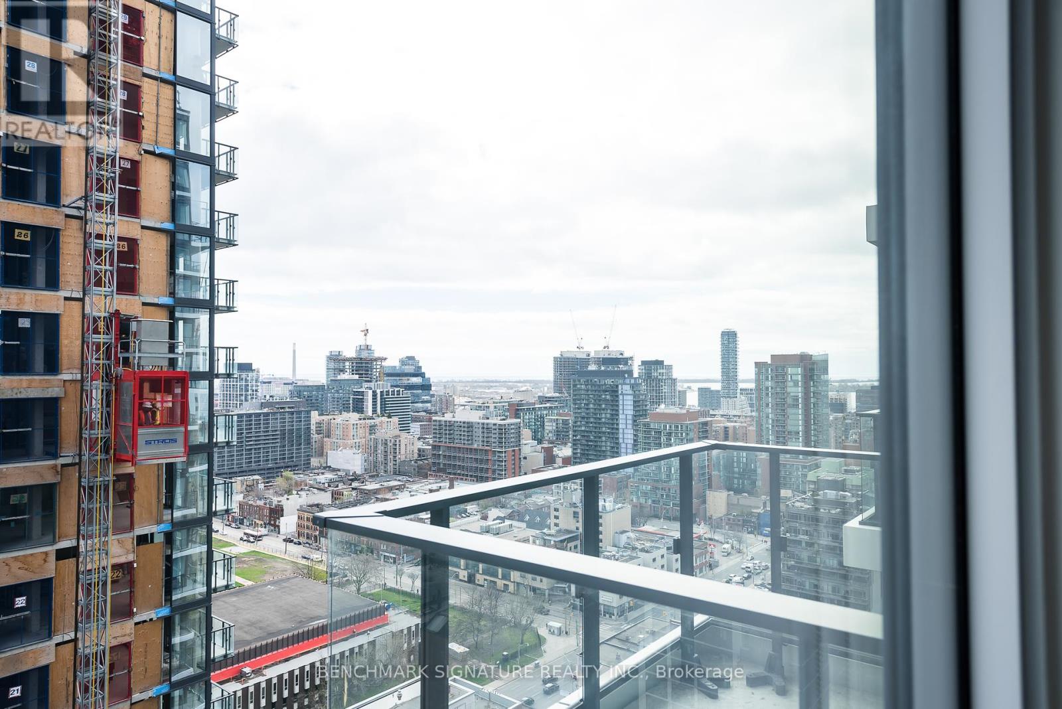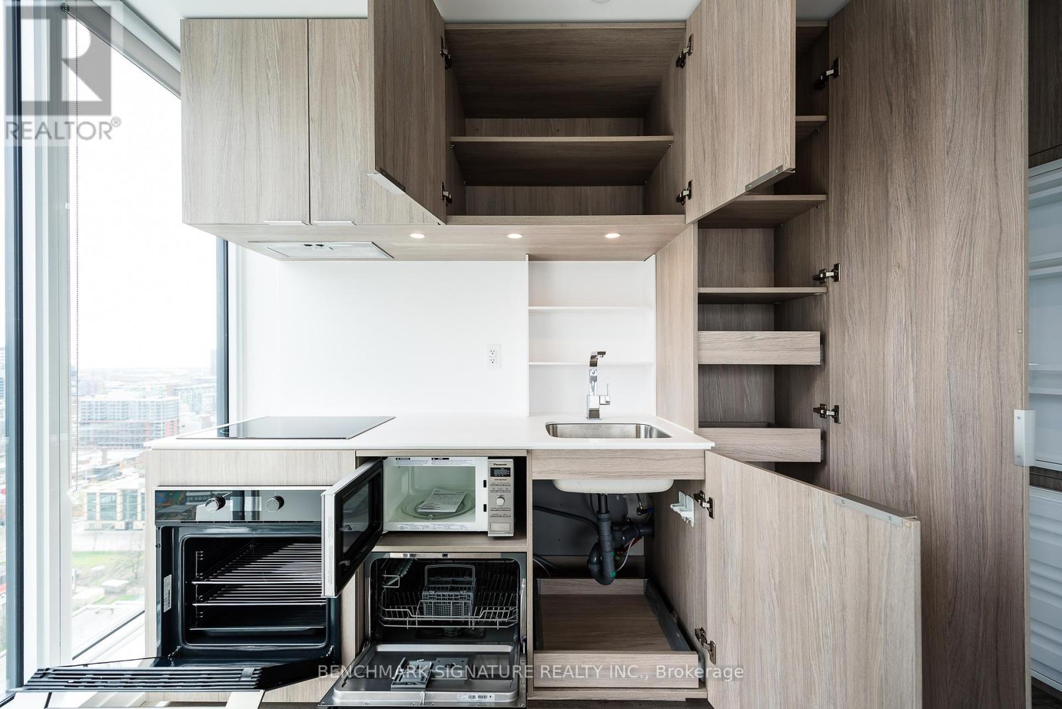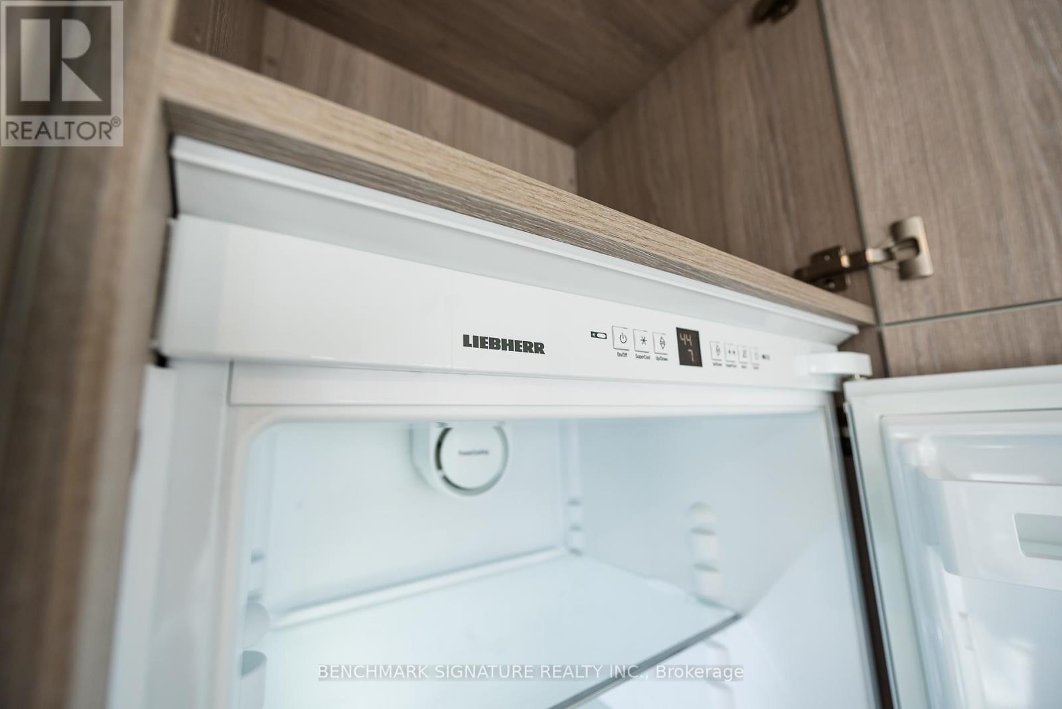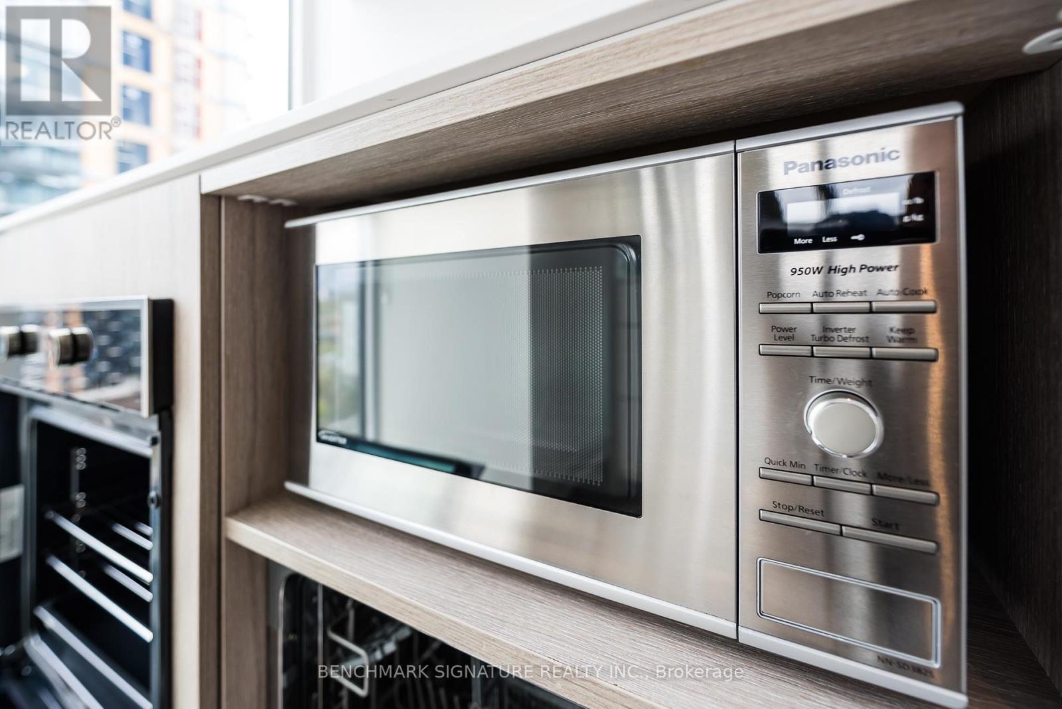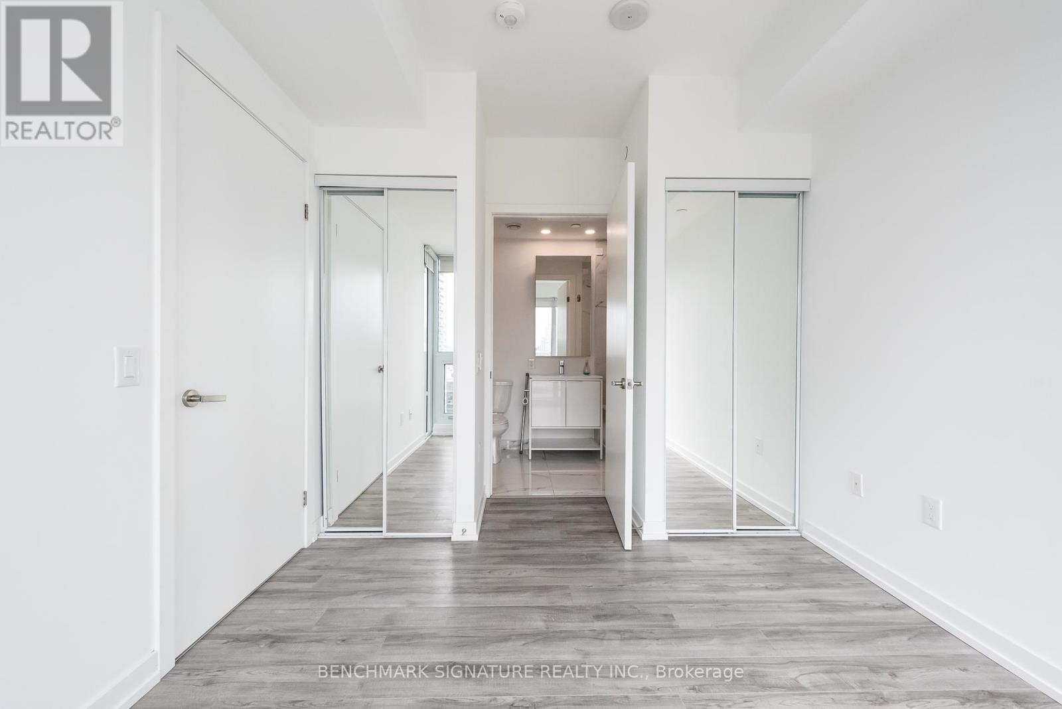2810 - 77 Shuter Street Toronto, Ontario M5B 0B8
$799,000Maintenance, Heat, Water, Parking, Common Area Maintenance, Insurance
$570 Monthly
Maintenance, Heat, Water, Parking, Common Area Maintenance, Insurance
$570 Monthly* Luxury ""88 North"" Condo In The Heart Of Toronto Vibrant Community * 2 Bedrooms 2 Bathrooms * Bright North East Corner Unit * Bright & Spacious * Steps To Eaton Centre, Dundas Sq, Subway Station, Ryerson, St Michael's Hospital, Path, Theatres & Parks * Close To George Brown College, Financial District, City Hall & Nathan Philips Square * **** EXTRAS **** Cecconi-Simone Designed Kitchens With Built In Shelves, Under Cabinet Lighting, Movable Centre Island, S/S Fridge, Microwave, Stove, Dishwasher, Combined Washer And Dryer, Separate High End Miele Dryer, Existing Window Coverings, 1 Parking (id:24801)
Property Details
| MLS® Number | C11941688 |
| Property Type | Single Family |
| Community Name | Church-Yonge Corridor |
| Community Features | Pet Restrictions |
| Features | Balcony, Carpet Free |
| Parking Space Total | 1 |
Building
| Bathroom Total | 2 |
| Bedrooms Above Ground | 2 |
| Bedrooms Total | 2 |
| Amenities | Security/concierge, Recreation Centre, Exercise Centre, Party Room |
| Cooling Type | Central Air Conditioning |
| Exterior Finish | Concrete |
| Flooring Type | Laminate |
| Heating Fuel | Natural Gas |
| Heating Type | Forced Air |
| Size Interior | 600 - 699 Ft2 |
| Type | Apartment |
Parking
| Underground |
Land
| Acreage | No |
Rooms
| Level | Type | Length | Width | Dimensions |
|---|---|---|---|---|
| Flat | Living Room | 5.16 m | 3.05 m | 5.16 m x 3.05 m |
| Flat | Dining Room | 5.16 m | 3.05 m | 5.16 m x 3.05 m |
| Flat | Kitchen | 5.16 m | 3.05 m | 5.16 m x 3.05 m |
| Flat | Primary Bedroom | 3.15 m | 2.74 m | 3.15 m x 2.74 m |
| Flat | Bedroom 2 | 2.39 m | 3 m | 2.39 m x 3 m |
Contact Us
Contact us for more information
Eugenia Siu Yee Jon
Broker
260 Town Centre Blvd #101
Markham, Ontario L3R 8H8
(905) 604-2299
(905) 604-0622











