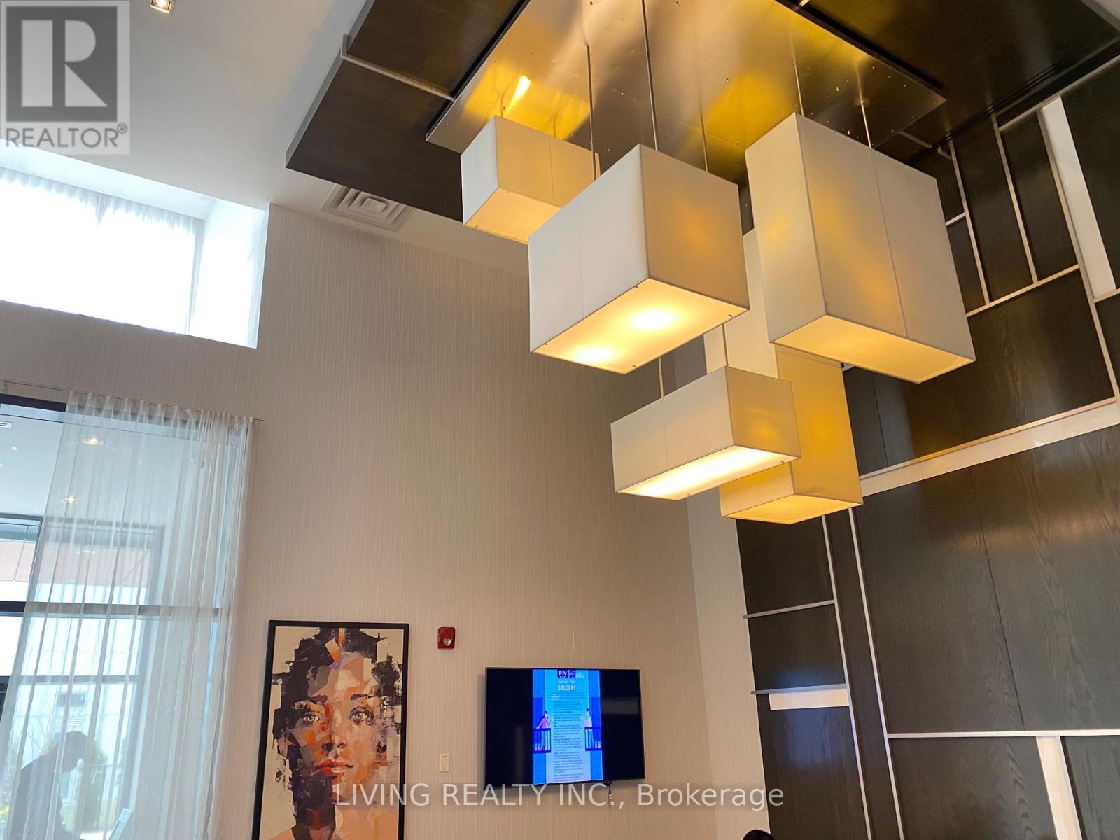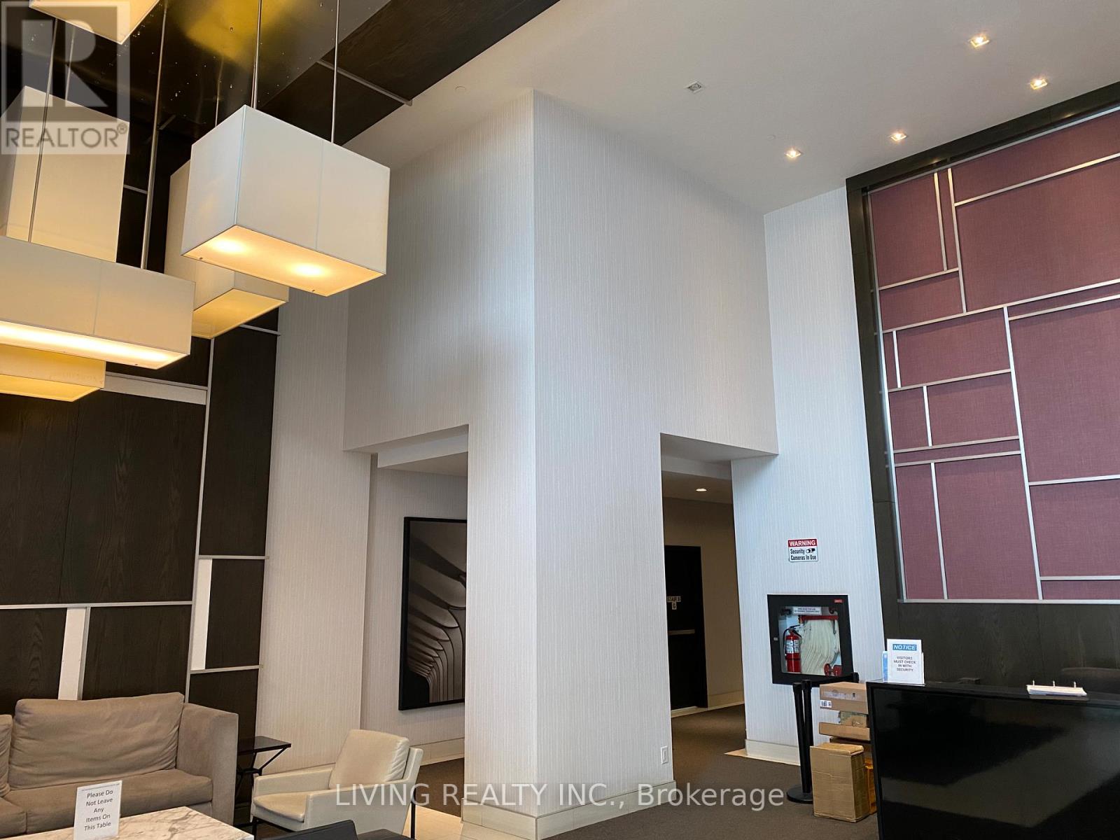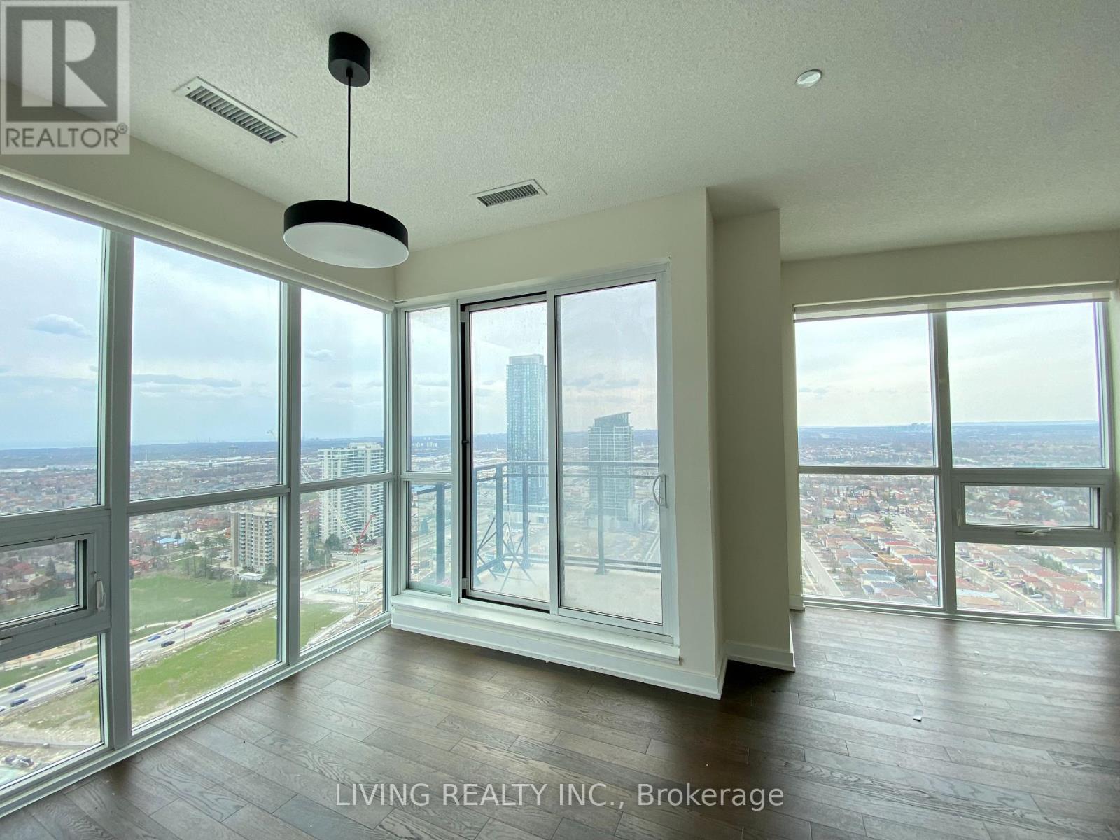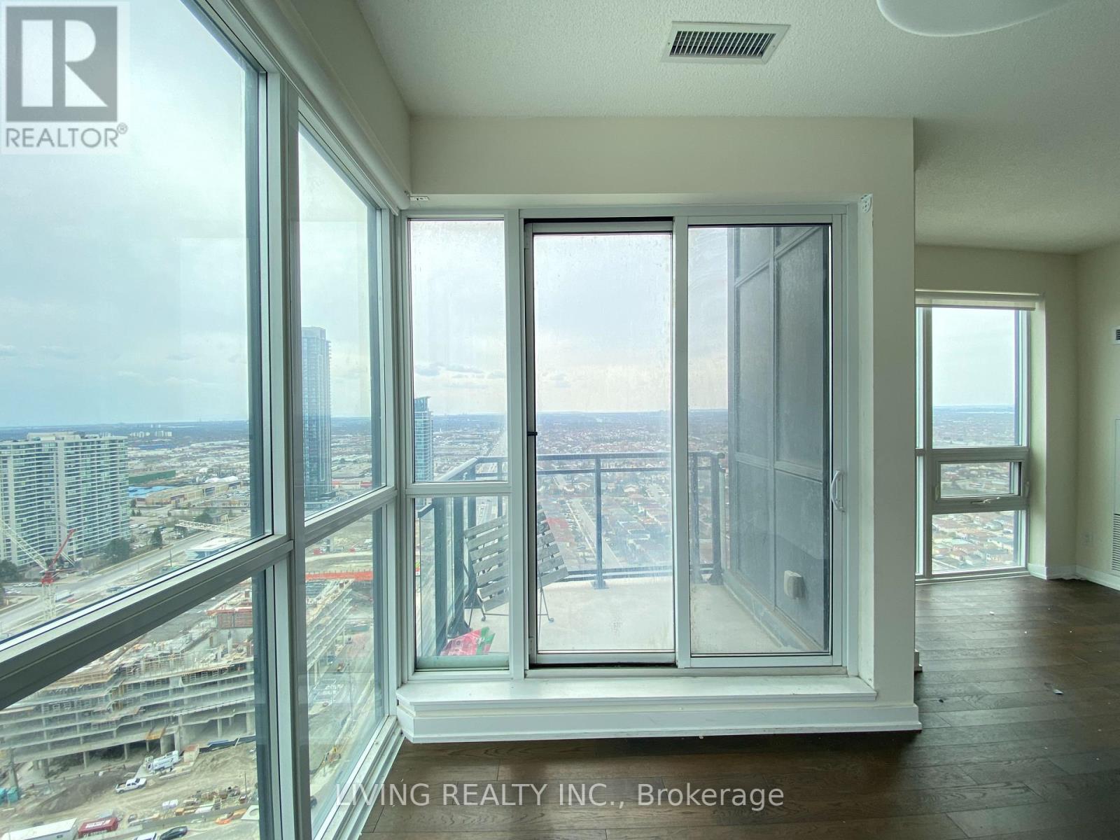2810 - 4011 Brickstone Mews Mississauga, Ontario L5B 0J7
$2,900 Monthly
Beautiful 5 Years New Posh Style Vibe Luxury Condo In The Heart Of Mississauga, South Lake And Sunset View, Bright & Spacious; QuartzCounter Top, Close To Sq1, Library, City Center, Ymca, Go Train & Miss Transit, Easy Access To Hwy 10, 403, 401 & Qew. Great Facilities:Recreational Center W/Indoor Pool, Gym, Party Room. 24 Hr Concierge Service & Alarm System. **** EXTRAS **** Appliances - Stainless Steel Fridge, Stove, B/I Dishwasher, B/I Microwave. Washer/Dryer. Fabulous Amenities: Indoor Pool, Whirlpools, Sauna,Party Room, Virtual Golf, Movie Theatre, Billiards, Yoga/Tai Chi Room And Library. (id:24801)
Property Details
| MLS® Number | W10411983 |
| Property Type | Single Family |
| Community Name | City Centre |
| Amenities Near By | Park, Public Transit, Schools |
| Community Features | Pet Restrictions |
| Features | Balcony |
| Parking Space Total | 1 |
| Pool Type | Indoor Pool |
| View Type | View |
Building
| Bathroom Total | 2 |
| Bedrooms Above Ground | 2 |
| Bedrooms Below Ground | 1 |
| Bedrooms Total | 3 |
| Amenities | Exercise Centre, Party Room, Visitor Parking |
| Cooling Type | Central Air Conditioning |
| Exterior Finish | Concrete |
| Flooring Type | Laminate, Carpeted |
| Heating Type | Other |
| Size Interior | 800 - 899 Ft2 |
| Type | Apartment |
Parking
| Underground |
Land
| Acreage | No |
| Land Amenities | Park, Public Transit, Schools |
Rooms
| Level | Type | Length | Width | Dimensions |
|---|---|---|---|---|
| Flat | Dining Room | 3.42 m | 2.44 m | 3.42 m x 2.44 m |
| Ground Level | Living Room | 4.21 m | 3.02 m | 4.21 m x 3.02 m |
| Ground Level | Kitchen | 2.93 m | 2.65 m | 2.93 m x 2.65 m |
| Ground Level | Primary Bedroom | 3.75 m | 3.23 m | 3.75 m x 3.23 m |
| Ground Level | Bedroom 2 | 3.05 m | 2.75 m | 3.05 m x 2.75 m |
| Ground Level | Den | 3.75 m | 2.2 m | 3.75 m x 2.2 m |
Contact Us
Contact us for more information
Hong Yang
Broker
www.housingtoronto.com/
2301 Yonge St
Toronto, Ontario M4P 2C6
(416) 223-8833
(416) 223-1722
www.livingrealty.com/





















