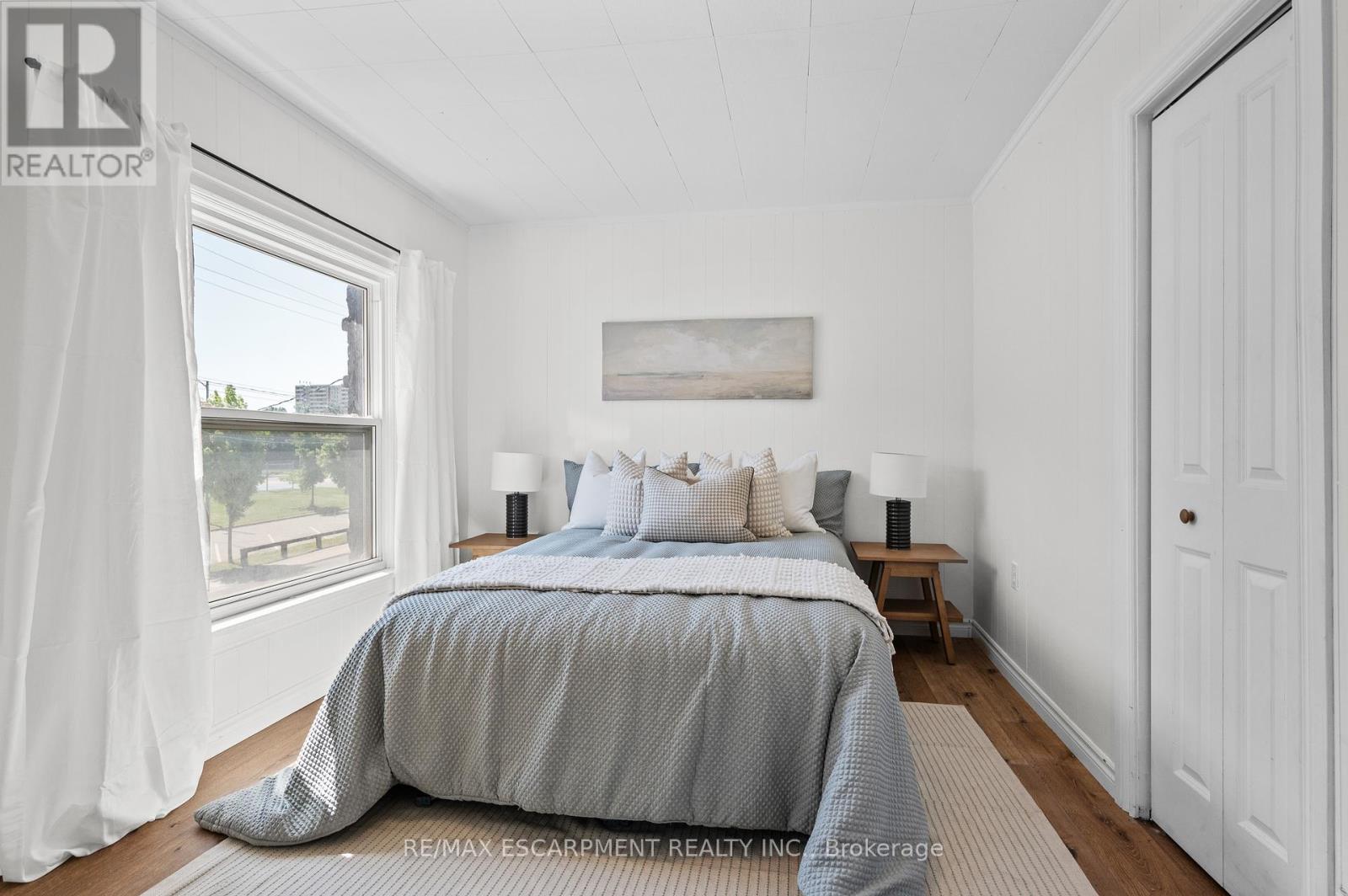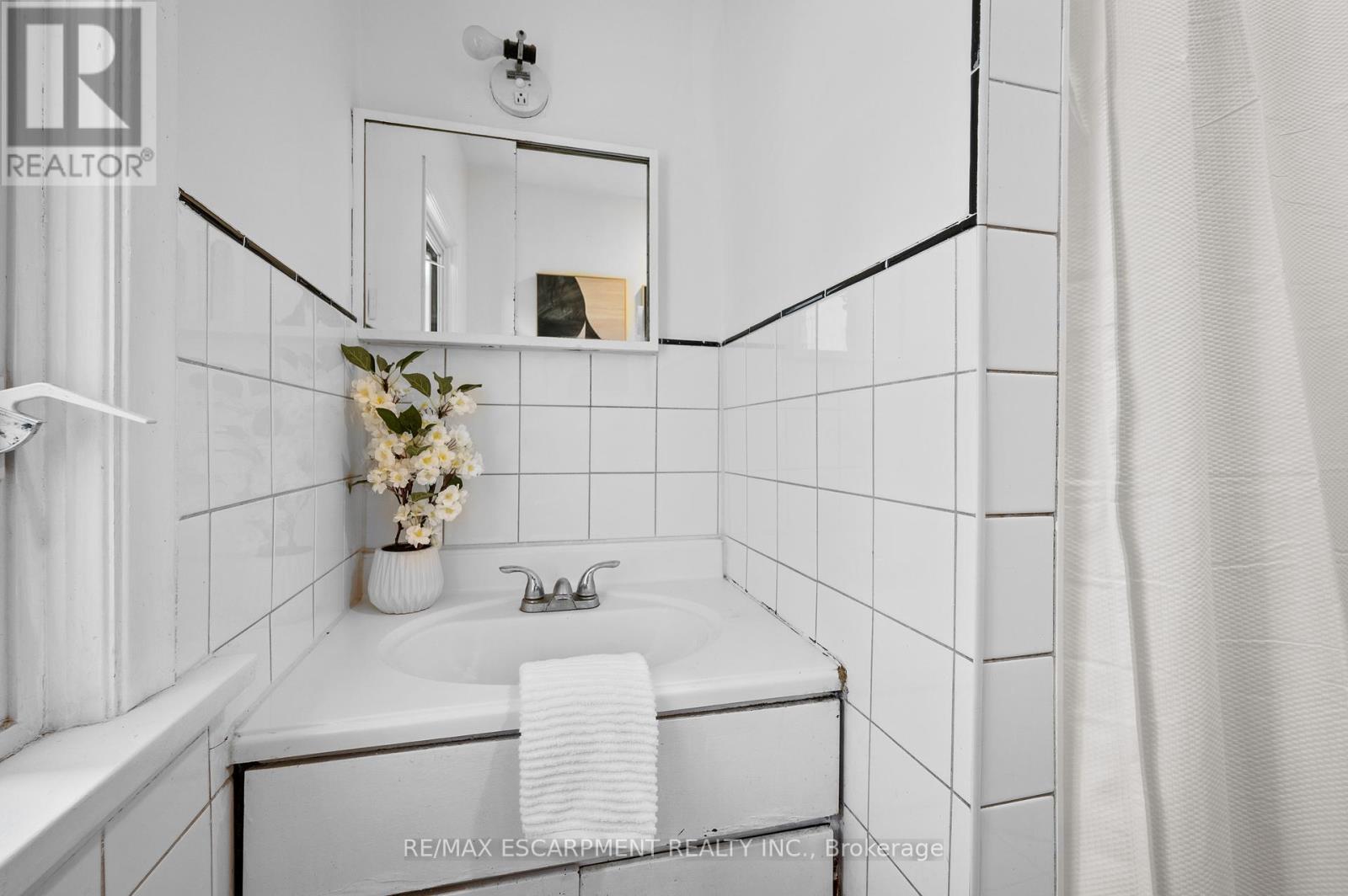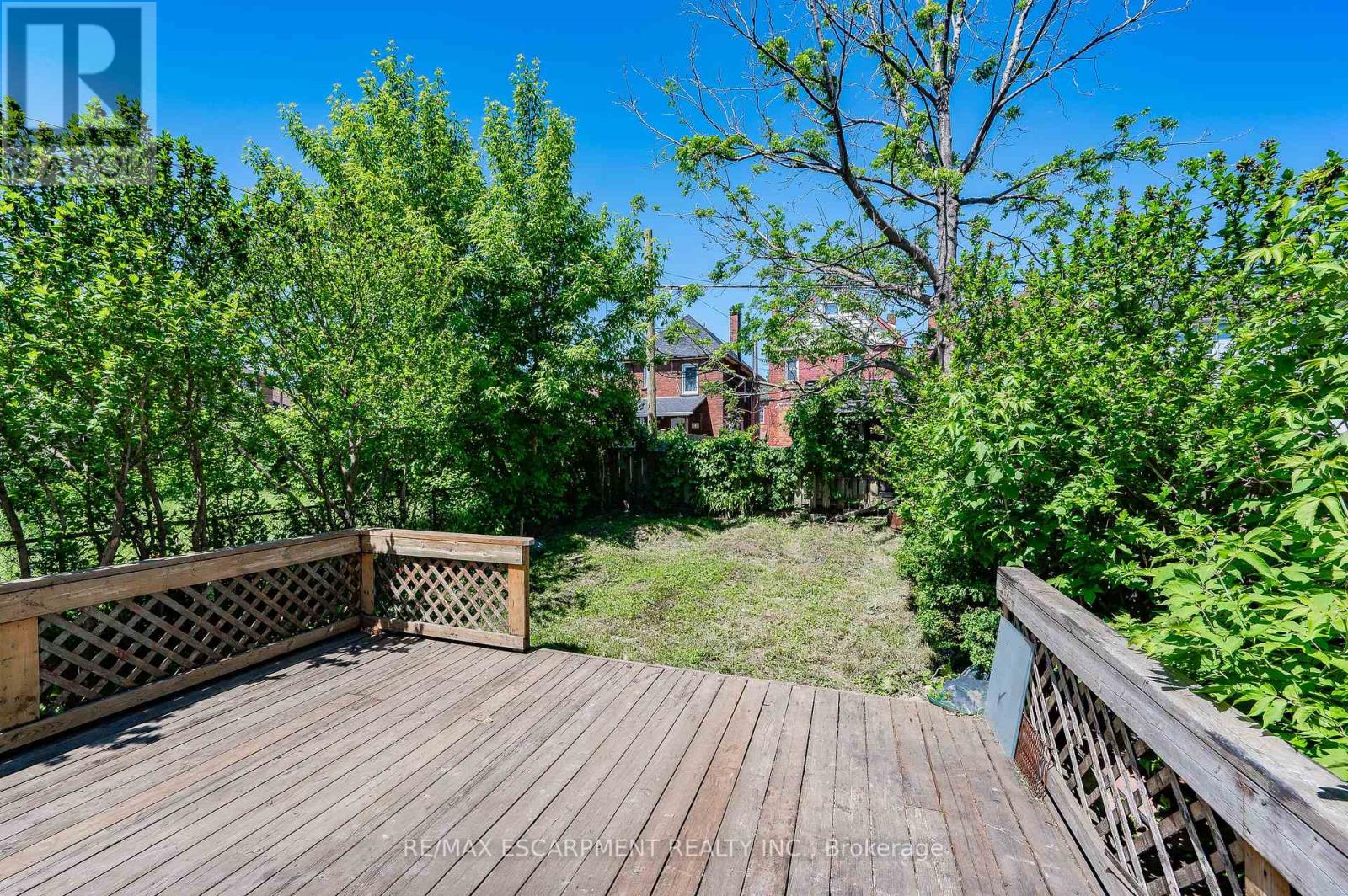281 Wentworth Street N Hamilton, Ontario L8L 5V9
$399,900
Welcome to this charming two-storey brick detached home, meticulously maintained as a thriving rental property. Featuring 3 spacious bedrooms and a full four-piece bathroom, this residence also includes an unfinished basement with laundry and ample storage space.Step inside to discover a generous entryway that flows into an inviting open-concept living and dining area, filled with natural light from large windows. A delightful bonus sunroom at the front offers the perfect workspace or serene spot to enjoy your morning coffee, complete with views of Woodland Park and its scenic trails.The expansive eat-in kitchen boasts a convenient walk-out through the mudroom, leading to a private, newly landscaped backyard adorned with mature trees. Upstairs, you'll find three well-sized bedrooms, each with large windows and closets, plus the bathroom. This is a perfect home for first time home buyers, or investors alike. Don't miss this incredible opportunity! (id:24801)
Property Details
| MLS® Number | X10426706 |
| Property Type | Single Family |
| Community Name | Landsdale |
| Equipment Type | None |
| Rental Equipment Type | None |
Building
| Bathroom Total | 1 |
| Bedrooms Above Ground | 3 |
| Bedrooms Total | 3 |
| Appliances | Dishwasher, Dryer, Refrigerator, Stove, Washer |
| Basement Development | Unfinished |
| Basement Type | N/a (unfinished) |
| Construction Style Attachment | Detached |
| Cooling Type | Central Air Conditioning |
| Exterior Finish | Brick |
| Foundation Type | Block |
| Heating Fuel | Natural Gas |
| Heating Type | Forced Air |
| Stories Total | 2 |
| Size Interior | 1,100 - 1,500 Ft2 |
| Type | House |
| Utility Water | Municipal Water |
Land
| Acreage | No |
| Sewer | Sanitary Sewer |
| Size Depth | 98 Ft |
| Size Frontage | 23 Ft |
| Size Irregular | 23 X 98 Ft |
| Size Total Text | 23 X 98 Ft|under 1/2 Acre |
Rooms
| Level | Type | Length | Width | Dimensions |
|---|---|---|---|---|
| Second Level | Primary Bedroom | 4.67 m | 2.92 m | 4.67 m x 2.92 m |
| Second Level | Bedroom 2 | 3.45 m | 2.34 m | 3.45 m x 2.34 m |
| Second Level | Bedroom 3 | 2.74 m | 3.45 m | 2.74 m x 3.45 m |
| Second Level | Bathroom | 2.39 m | 1.63 m | 2.39 m x 1.63 m |
| Basement | Utility Room | 4.22 m | 11.07 m | 4.22 m x 11.07 m |
| Ground Level | Foyer | 1.37 m | 4.14 m | 1.37 m x 4.14 m |
| Ground Level | Living Room | 3.17 m | 3.66 m | 3.17 m x 3.66 m |
| Ground Level | Dining Room | 3.68 m | 3.66 m | 3.68 m x 3.66 m |
| Ground Level | Kitchen | 3.45 m | 5.18 m | 3.45 m x 5.18 m |
| Ground Level | Sunroom | 2.57 m | 1.42 m | 2.57 m x 1.42 m |
| Ground Level | Mud Room | 3.84 m | 1.78 m | 3.84 m x 1.78 m |
https://www.realtor.ca/real-estate/27656656/281-wentworth-street-n-hamilton-landsdale-landsdale
Contact Us
Contact us for more information
Lindsay Thomas
Salesperson
502 Brant St #1a
Burlington, Ontario L7R 2G4
(905) 631-8118
(905) 631-5445































