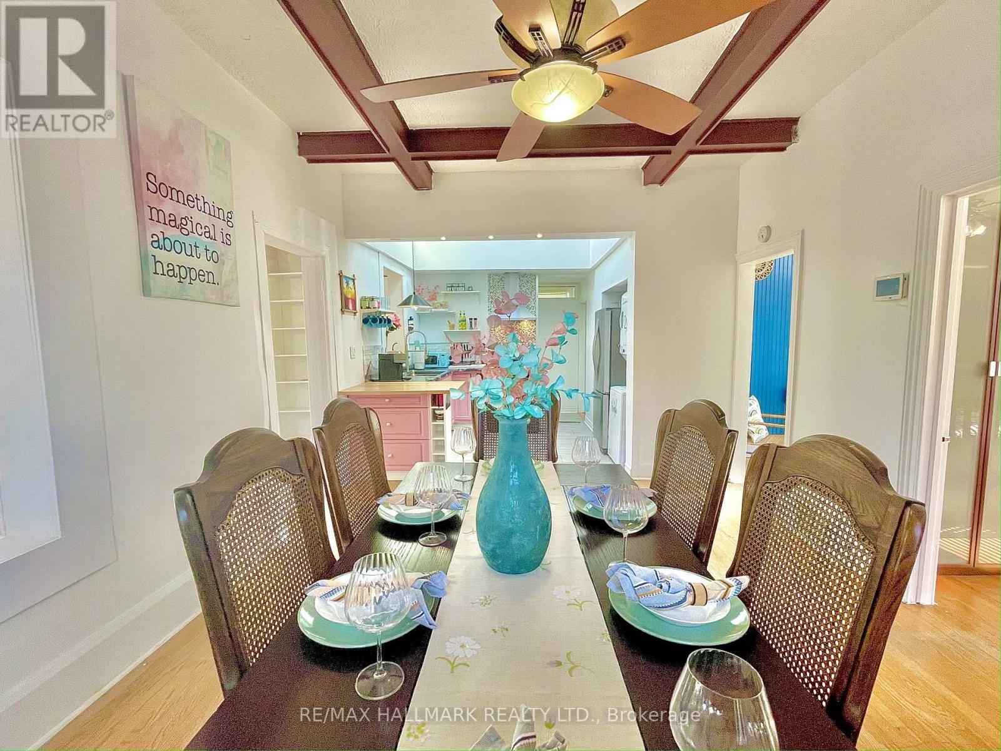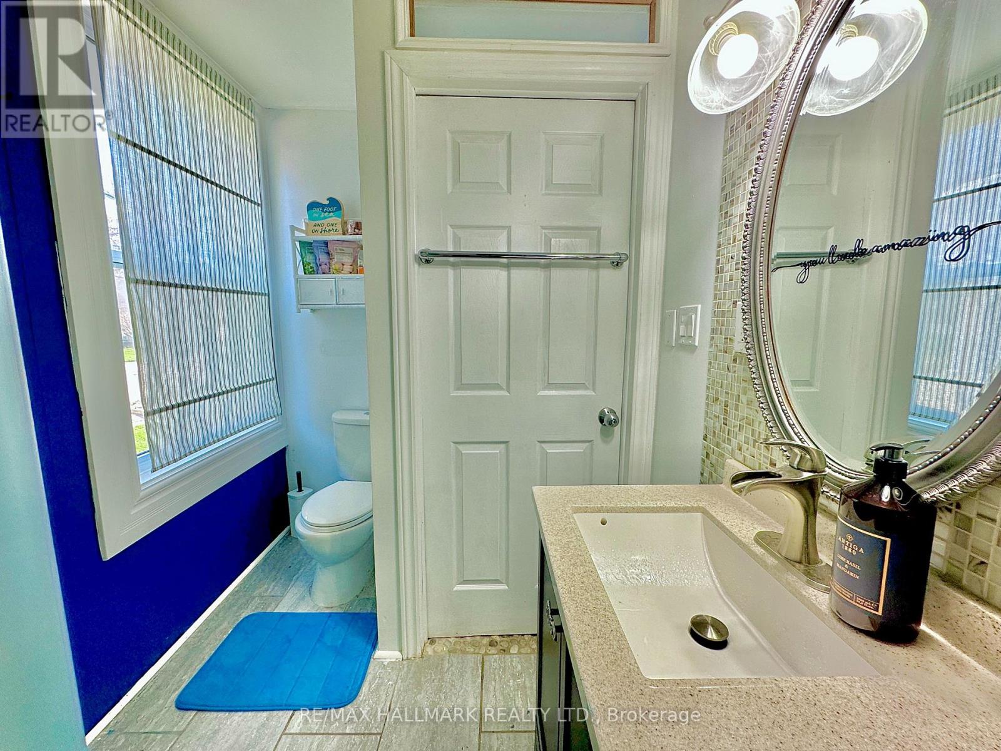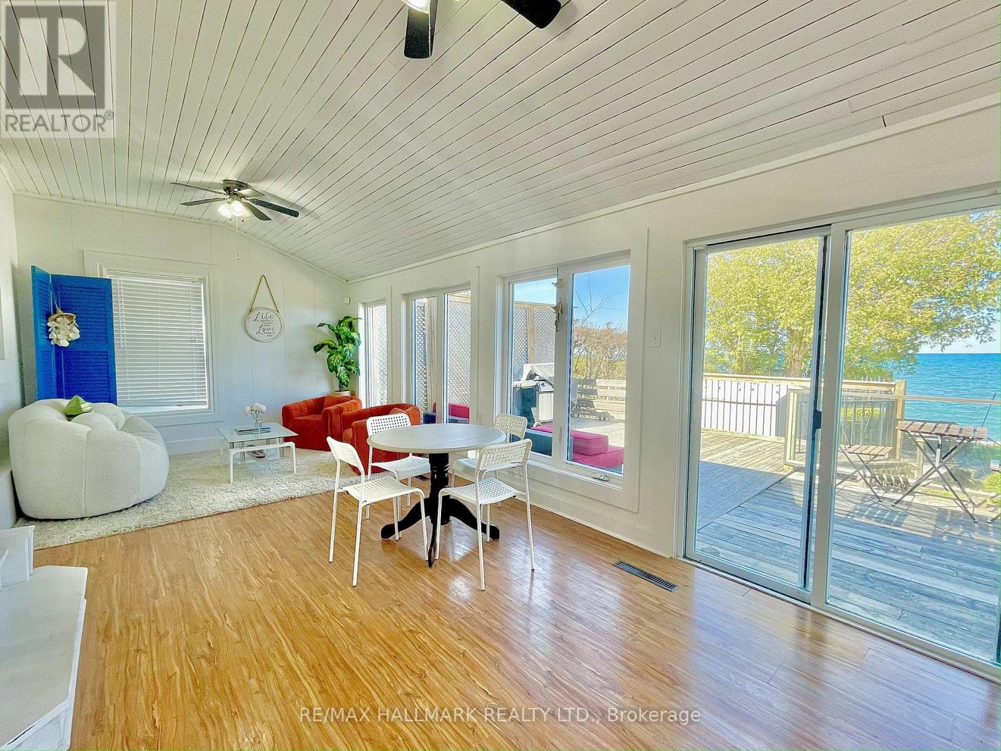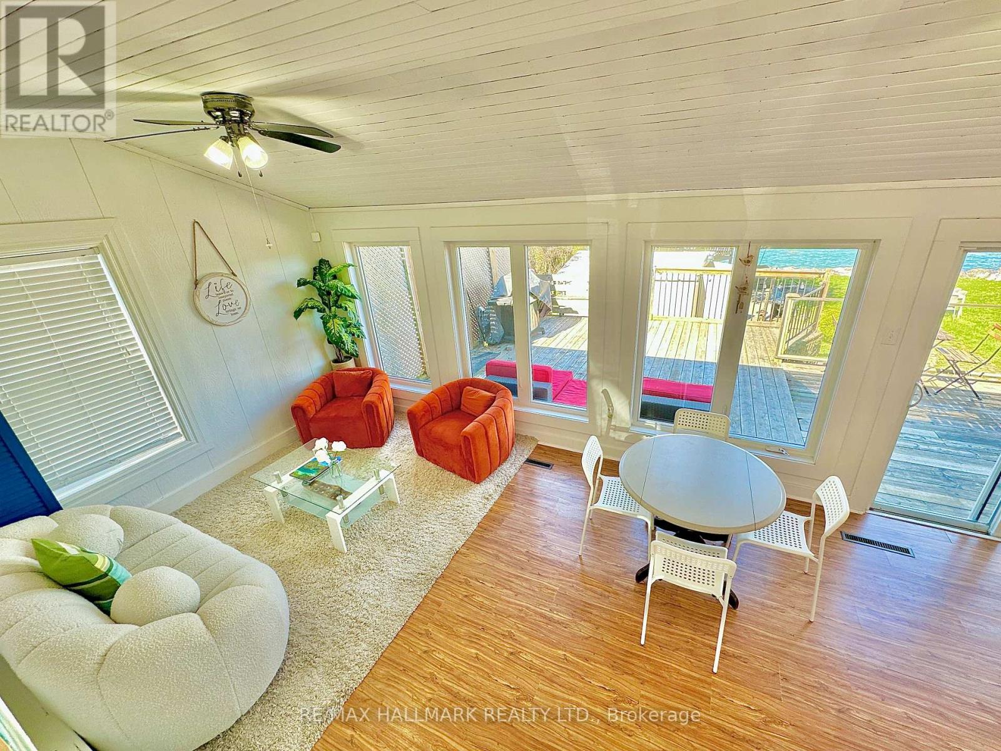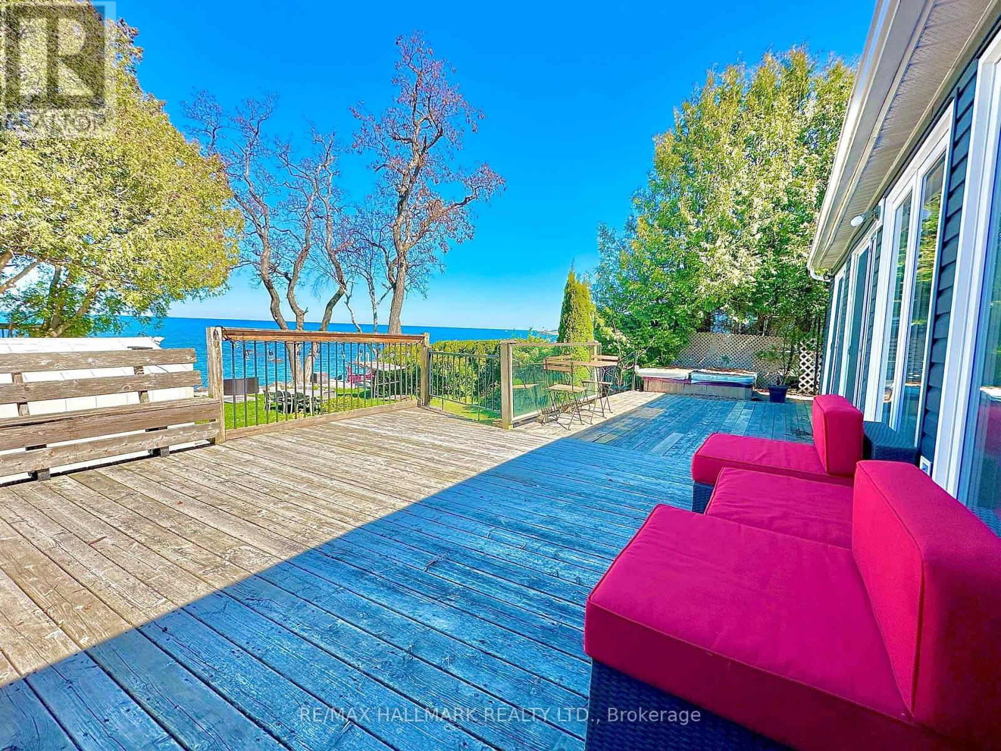281 Sykes Street N Meaford, Ontario N4L 1H9
$3,850 Monthly
An Unbelievable Opportunity To Own A Waterfront Home In Meaford-Quaint & Cute Four Season Bungalow With 3 Beds 1 Bath, Living Room With Fireplace, Kitchen With Gas Stove, Stainless Steel Appliances, Large Dining Area With Loads Of Windows, Security Alarm System, Central Heating & Electric Fans Throughout. Wake Up And Step Out On To Your Deck Overlooking Georgian Bay, The Backyard Oasis Is Spectacular With Crystal Clear Blue Waters, Sunrise & Sunset Reflections, Great For Kayak, Boats, See Doo And So Much More. This Home Is In Downtown Meaford With Municipal Water And Sewer Line, Natural Gas, Electricity & Internet On The Property. This Home Is A Diamond In Rough, You Can Keep Existing Solid Structure And Put Your Tender Loving Care In It And/Or Rethink And Rebuild From Scratch - Can Boast Up To 5000 Sq Ft Of Living Space. Walk To Downtown's Restaurants, Shops, Marinas, Beaches,Trails, Music & Arts Museum, Library And So Much More That Historical Downtown Meaford Has To Offer. Come See! **** EXTRAS **** All Appliances, Washer And Dryer, Window Coverings (id:24801)
Property Details
| MLS® Number | X11237915 |
| Property Type | Single Family |
| Community Name | Meaford |
| Features | Carpet Free |
| Parking Space Total | 4 |
| View Type | Direct Water View, Unobstructed Water View |
| Water Front Type | Waterfront |
Building
| Bathroom Total | 1 |
| Bedrooms Above Ground | 3 |
| Bedrooms Total | 3 |
| Amenities | Fireplace(s) |
| Architectural Style | Bungalow |
| Basement Type | Crawl Space |
| Construction Style Attachment | Detached |
| Exterior Finish | Brick Facing |
| Fireplace Present | Yes |
| Fireplace Total | 1 |
| Flooring Type | Hardwood |
| Foundation Type | Stone |
| Heating Fuel | Natural Gas |
| Heating Type | Forced Air |
| Stories Total | 1 |
| Size Interior | 1,100 - 1,500 Ft2 |
| Type | House |
| Utility Water | Municipal Water |
Land
| Access Type | Highway Access, Year-round Access |
| Acreage | No |
| Sewer | Sanitary Sewer |
| Size Depth | 163 Ft ,10 In |
| Size Frontage | 55 Ft ,2 In |
| Size Irregular | 55.2 X 163.9 Ft |
| Size Total Text | 55.2 X 163.9 Ft |
Rooms
| Level | Type | Length | Width | Dimensions |
|---|---|---|---|---|
| Main Level | Living Room | 4.9 m | 3.6 m | 4.9 m x 3.6 m |
| Main Level | Bedroom | 3.72 m | 2.65 m | 3.72 m x 2.65 m |
| Main Level | Kitchen | 2.95 m | 2.46 m | 2.95 m x 2.46 m |
| Main Level | Bedroom | 3.66 m | 3.71 m | 3.66 m x 3.71 m |
| Main Level | Family Room | 6.76 m | 2.89 m | 6.76 m x 2.89 m |
| Main Level | Bedroom | 2.54 m | 3.32 m | 2.54 m x 3.32 m |
| Main Level | Bathroom | 2 m | 3 m | 2 m x 3 m |
Utilities
| Cable | Installed |
| Sewer | Installed |
https://www.realtor.ca/real-estate/27689364/281-sykes-street-n-meaford-meaford
Contact Us
Contact us for more information
Clarita Burley
Salesperson
685 Sheppard Ave E #401
Toronto, Ontario M2K 1B6
(416) 494-7653
(416) 494-0016















