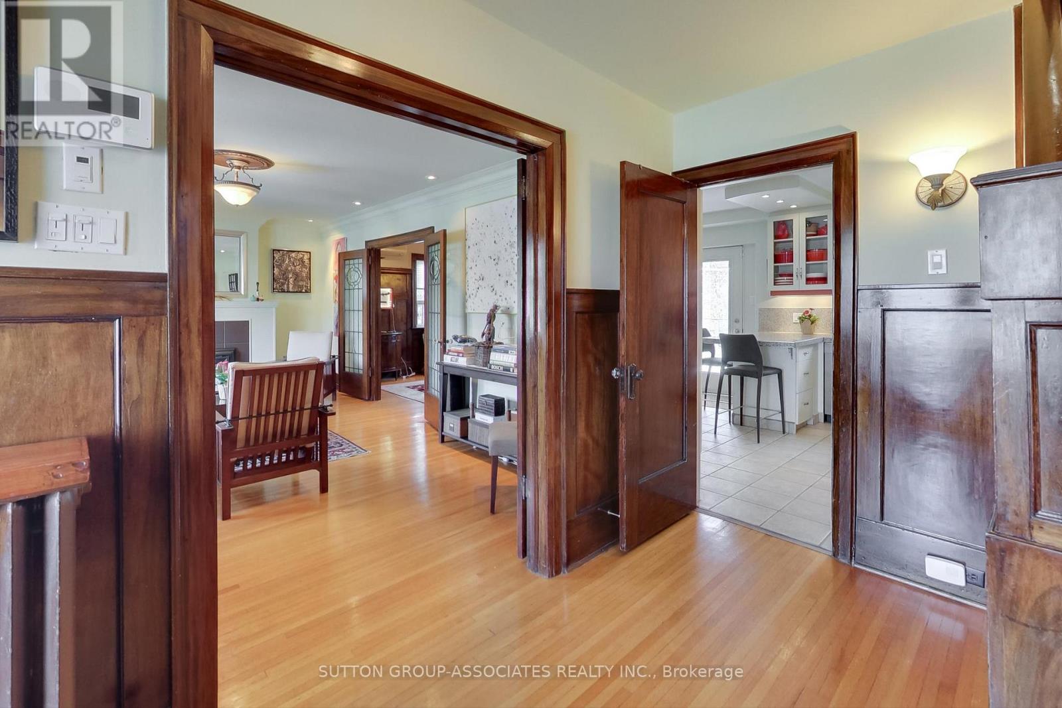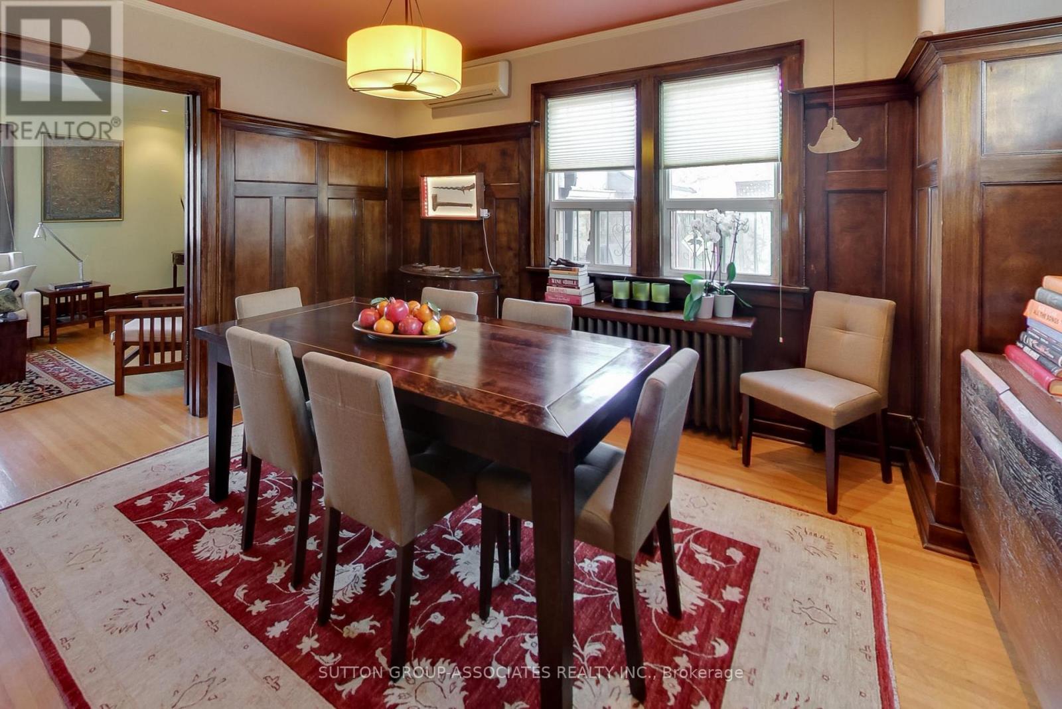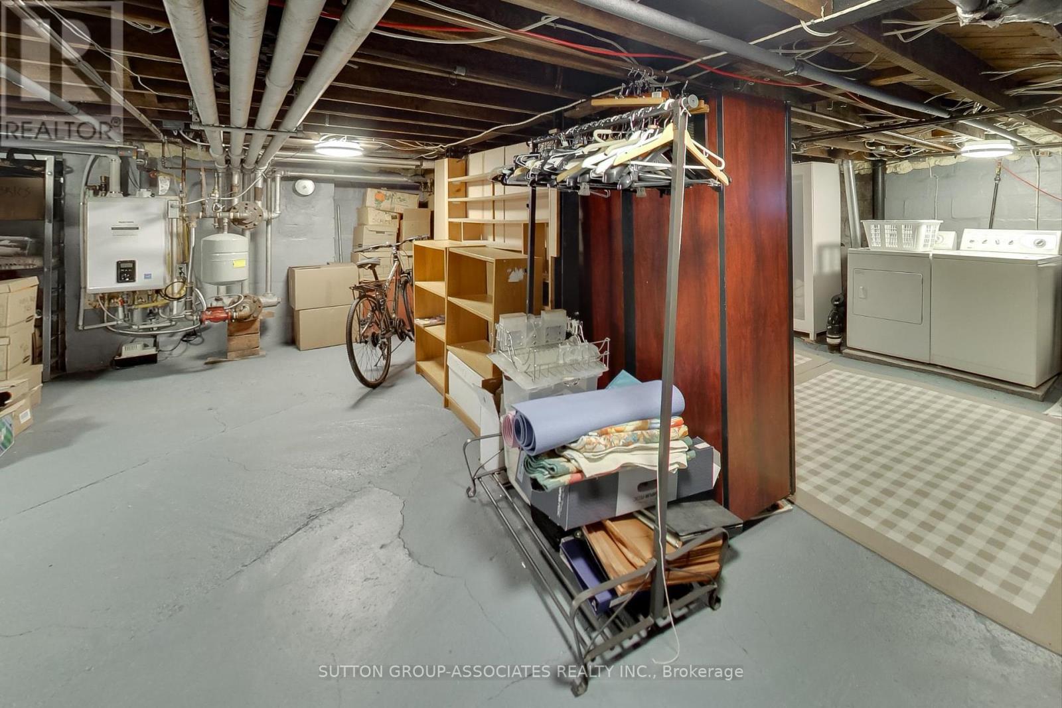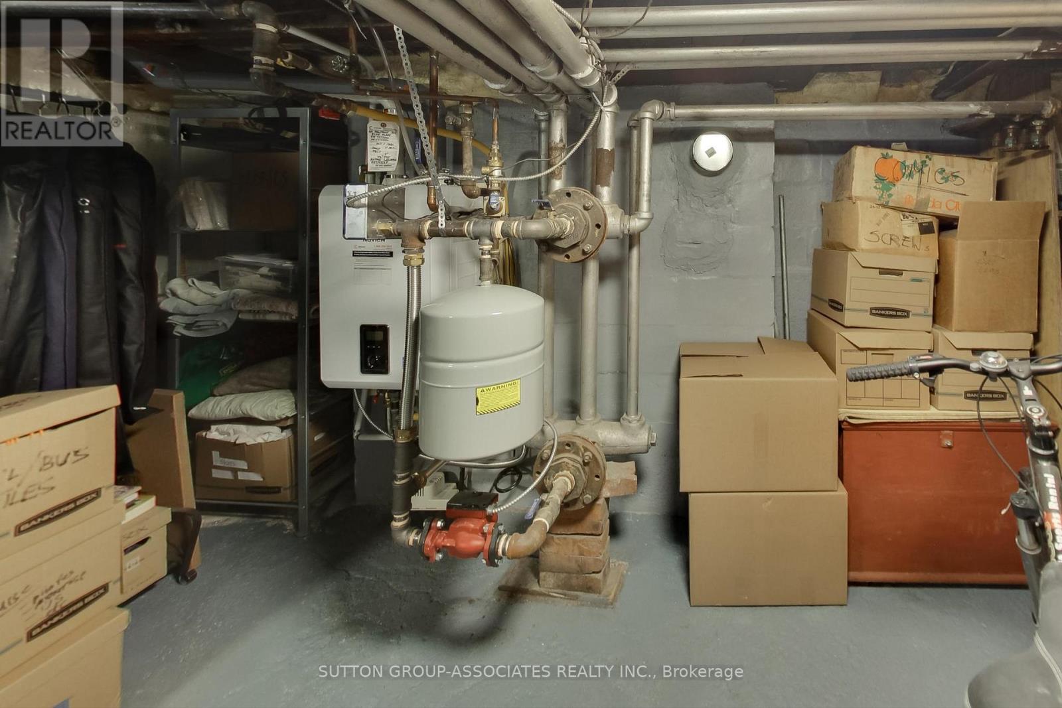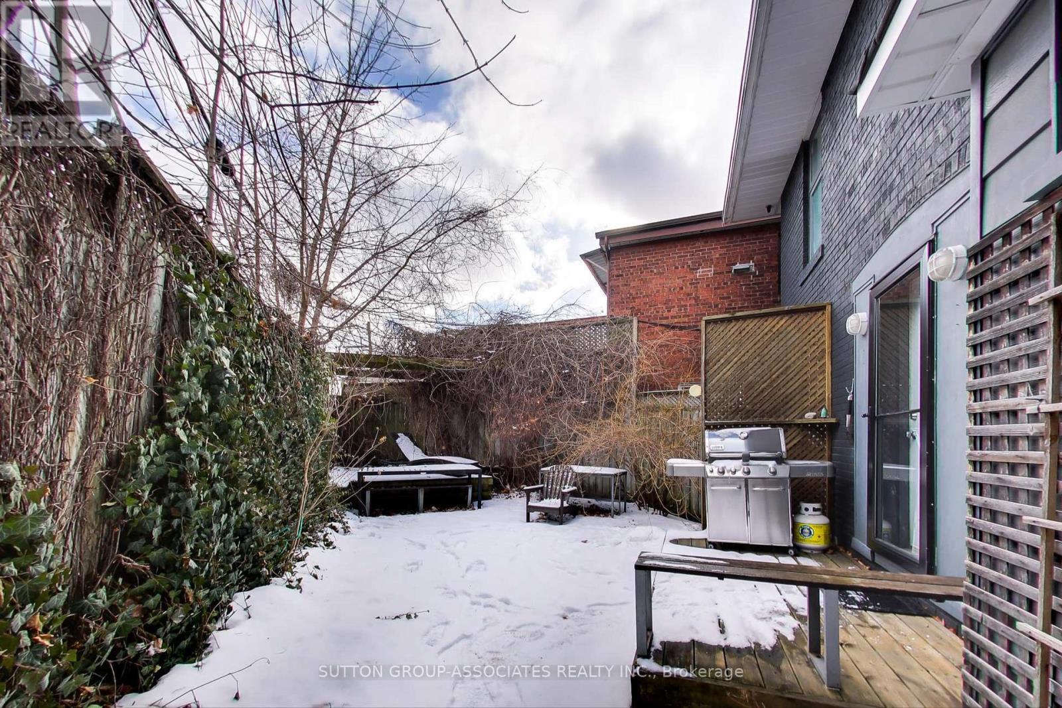281 Montrose Avenue Toronto, Ontario M6G 3G6
$1,695,000
Bright and Spacious 3-bedroom house, located on corner lot on Montrose Ave in Little Italy. Detached 2-storey, with private drive, single garage, and landscaped lawns with mature lilacs. Original wood wainscoting and leaded-glass art deco French doors and windows. Hardwood floors. Kitchen with top grade stainless steel appliances and ample cupboards. Walk-out to private fenced garden Spa bathroom with steam and Japanese soaking tub, custom-built closets. Gas fireplace and new high efficiency boiler installed Oct 2024. Just steps away from cafes, restaurants, shopping, and public transit. Easy walk to Christie Pits and Trinity Bellwoods Park. Close to schools and healthcare. Dont miss out on this fantastic location and turnkey home. (id:24801)
Property Details
| MLS® Number | C11969932 |
| Property Type | Single Family |
| Community Name | Palmerston-Little Italy |
| Amenities Near By | Park, Public Transit, Schools, Place Of Worship |
| Community Features | Community Centre |
| Parking Space Total | 2 |
Building
| Bathroom Total | 2 |
| Bedrooms Above Ground | 3 |
| Bedrooms Total | 3 |
| Appliances | Dishwasher, Dryer, Freezer, Microwave, Oven, Range, Refrigerator, Washer |
| Basement Development | Unfinished |
| Basement Type | N/a (unfinished) |
| Construction Style Attachment | Detached |
| Cooling Type | Wall Unit |
| Exterior Finish | Brick |
| Fireplace Present | Yes |
| Flooring Type | Hardwood |
| Foundation Type | Unknown |
| Heating Fuel | Natural Gas |
| Heating Type | Radiant Heat |
| Stories Total | 2 |
| Type | House |
| Utility Water | Municipal Water |
Parking
| Attached Garage | |
| Garage |
Land
| Acreage | No |
| Land Amenities | Park, Public Transit, Schools, Place Of Worship |
| Sewer | Sanitary Sewer |
| Size Depth | 40 Ft |
| Size Frontage | 58 Ft |
| Size Irregular | 58.08 X 40 Ft |
| Size Total Text | 58.08 X 40 Ft |
| Zoning Description | Residential |
Rooms
| Level | Type | Length | Width | Dimensions |
|---|---|---|---|---|
| Main Level | Foyer | 1.5 m | 3.7 m | 1.5 m x 3.7 m |
| Main Level | Living Room | 5.9 m | 3.7 m | 5.9 m x 3.7 m |
| Main Level | Dining Room | 3.5 m | 3.5 m | 3.5 m x 3.5 m |
| Main Level | Kitchen | 4.8 m | 3.5 m | 4.8 m x 3.5 m |
| Upper Level | Primary Bedroom | 3.9 m | 3.6 m | 3.9 m x 3.6 m |
| Upper Level | Bedroom 2 | 3.5 m | 3.5 m | 3.5 m x 3.5 m |
| Upper Level | Bedroom 3 | 3.5 m | 3.6 m | 3.5 m x 3.6 m |
| Upper Level | Bathroom | 4.1 m | 2.5 m | 4.1 m x 2.5 m |
Contact Us
Contact us for more information
Sam Santino
Salesperson
358 Davenport Road
Toronto, Ontario M5R 1K6
(416) 966-0300
(416) 966-0080





