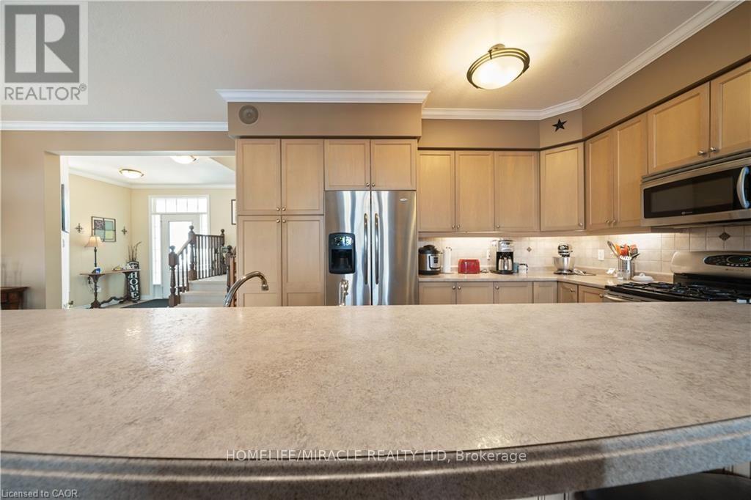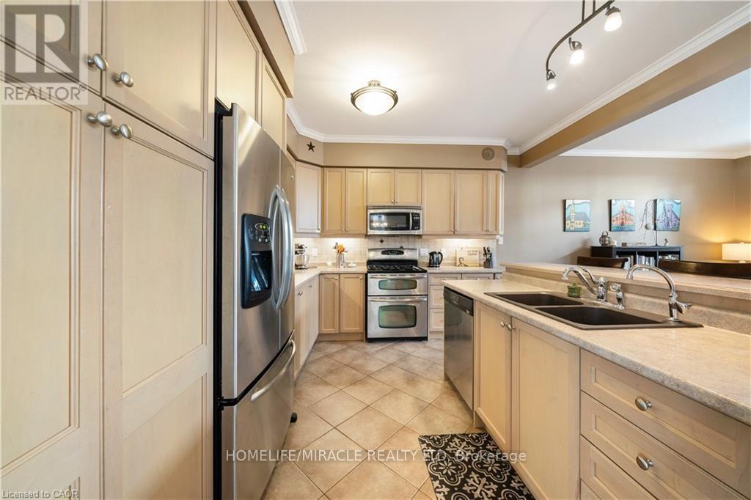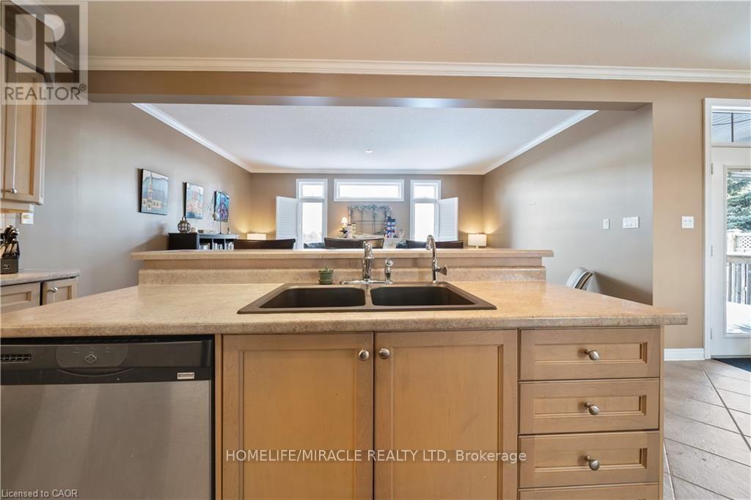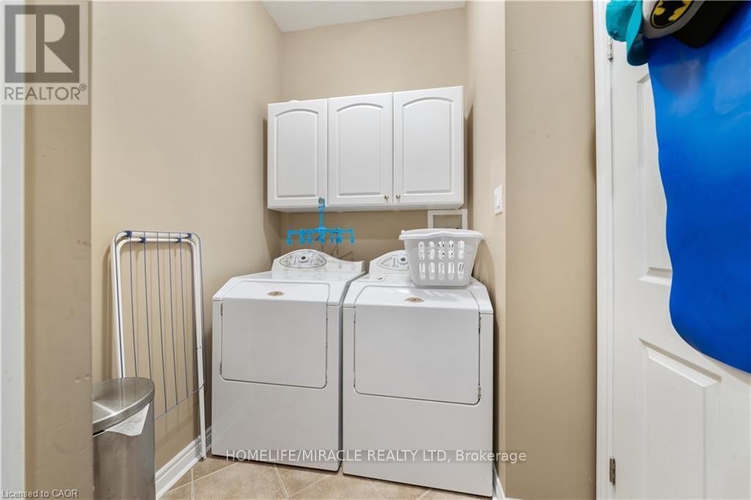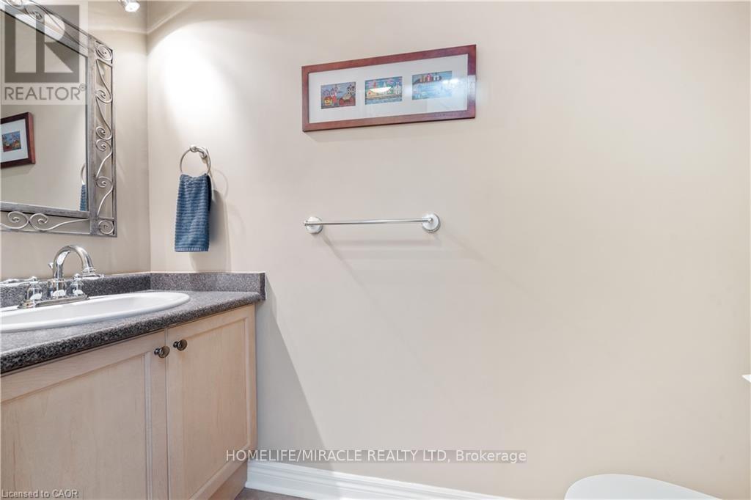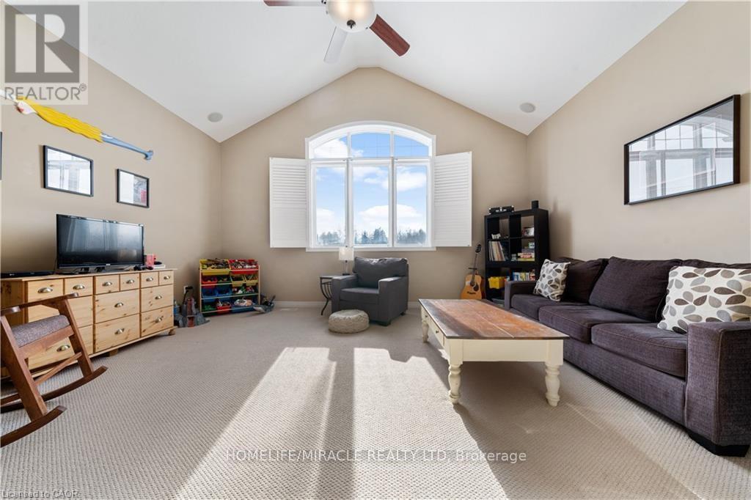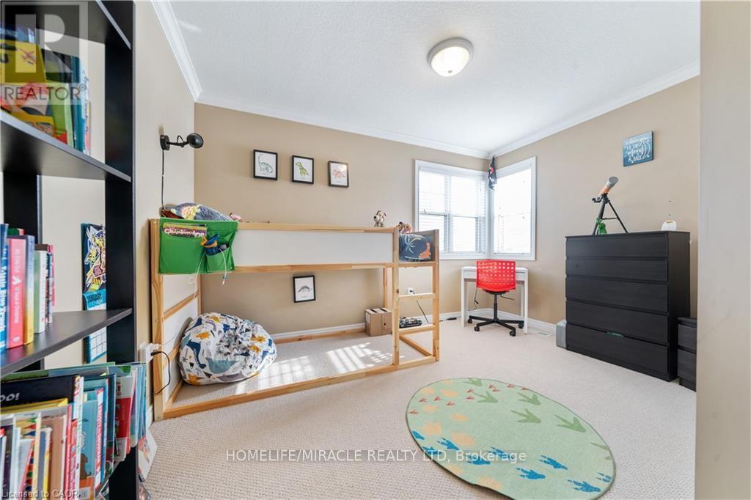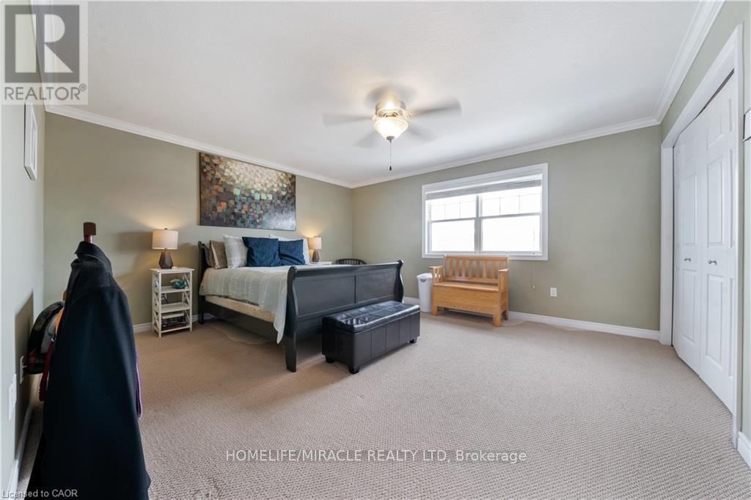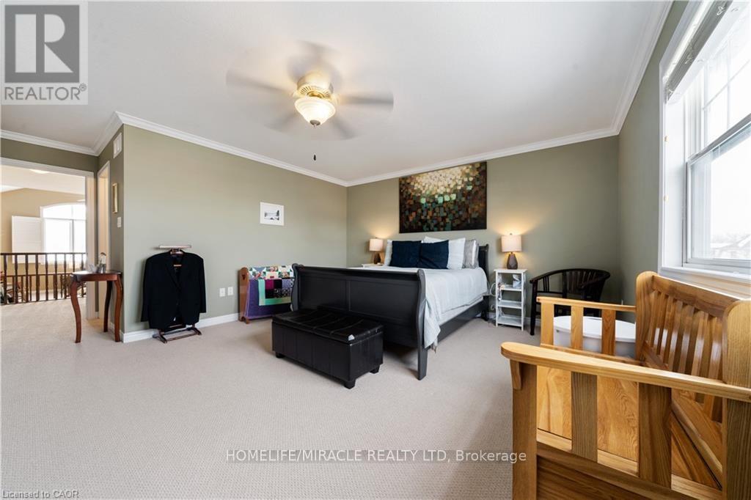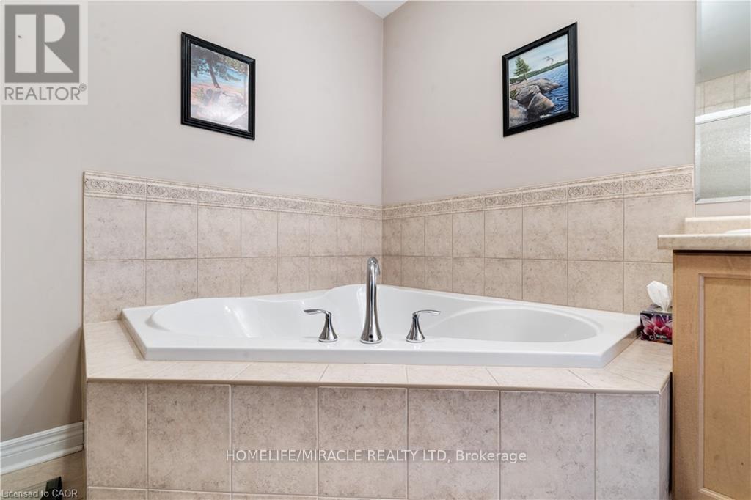281 Doon South Drive Kitchener, Ontario N2P 2X1
$3,299 Monthly
Welcome to 281 Doon South Drive located in Kitchener close to the 401, shopping, schools, walking trails and parks. If great curb appeal and a fantastic location weren't enough, this 4 bedroom, 32.5 bathroom freehold end unit with double car garage was designed with family in mind, offering open concept living and so much room for a family to grow. From the spacious foyer throughout the main floor, there's no doubt this home was made to entertain. The double doors lead you from the dining room to the two level deck overlooking the beautifully landscaped fully fenced backyard, and the kitchen provides all the storage you need with an expansive island as the focal point. Unwind, book in hand in your formal living room next to your gas fireplace in the evenings. Main floor laundry and a half bath complete the main level. Heading upstairs you're welcomed into the spacious primary bedroom has two large closets and 5 piece ensuite! An additional three bedrooms and full bathroom complete this level. Main floor and second floor are for lease with 4 parking spots 2 in garage and 2 in driveway. Basement is separately tenanted with shared utilities. Upper unit will share 70% of the utilities. (id:24801)
Property Details
| MLS® Number | X12496762 |
| Property Type | Single Family |
| Features | In Suite Laundry |
| Parking Space Total | 4 |
Building
| Bathroom Total | 3 |
| Bedrooms Above Ground | 4 |
| Bedrooms Total | 4 |
| Appliances | Water Softener |
| Basement Type | None |
| Construction Style Attachment | Attached |
| Cooling Type | Central Air Conditioning |
| Exterior Finish | Aluminum Siding |
| Fireplace Present | Yes |
| Foundation Type | Concrete |
| Half Bath Total | 1 |
| Heating Fuel | Natural Gas |
| Heating Type | Forced Air |
| Stories Total | 2 |
| Size Interior | 1,500 - 2,000 Ft2 |
| Type | Row / Townhouse |
| Utility Water | Municipal Water |
Parking
| Attached Garage | |
| Garage |
Land
| Acreage | No |
| Sewer | Sanitary Sewer |
Rooms
| Level | Type | Length | Width | Dimensions |
|---|---|---|---|---|
| Second Level | Bathroom | 1.65 m | 2.95 m | 1.65 m x 2.95 m |
| Second Level | Bedroom | 3.63 m | 3.73 m | 3.63 m x 3.73 m |
| Second Level | Primary Bedroom | 4.7 m | 4.29 m | 4.7 m x 4.29 m |
| Second Level | Bedroom | 3.63 m | 3.73 m | 3.63 m x 3.73 m |
| Second Level | Bathroom | 3.28 m | 2.9 m | 3.28 m x 2.9 m |
| Basement | Recreational, Games Room | 5.18 m | 9.22 m | 5.18 m x 9.22 m |
| Basement | Bathroom | 3.63 m | 2.79 m | 3.63 m x 2.79 m |
| Main Level | Living Room | 5.18 m | 3.76 m | 5.18 m x 3.76 m |
| Main Level | Bathroom | 2.24 m | 0.69 m | 2.24 m x 0.69 m |
| Main Level | Kitchen | 3.78 m | 3.58 m | 3.78 m x 3.58 m |
| Main Level | Dining Room | 4.14 m | 4.32 m | 4.14 m x 4.32 m |
| Main Level | Laundry Room | 1.65 m | 2.95 m | 1.65 m x 2.95 m |
https://www.realtor.ca/real-estate/29054162/281-doon-south-drive-kitchener
Contact Us
Contact us for more information
Disha Rawal
Salesperson
7- 871 Victoria St N Unit 355a
Kitchener, Ontario N2B 3S4
(866) 530-7737
(647) 849-3180







