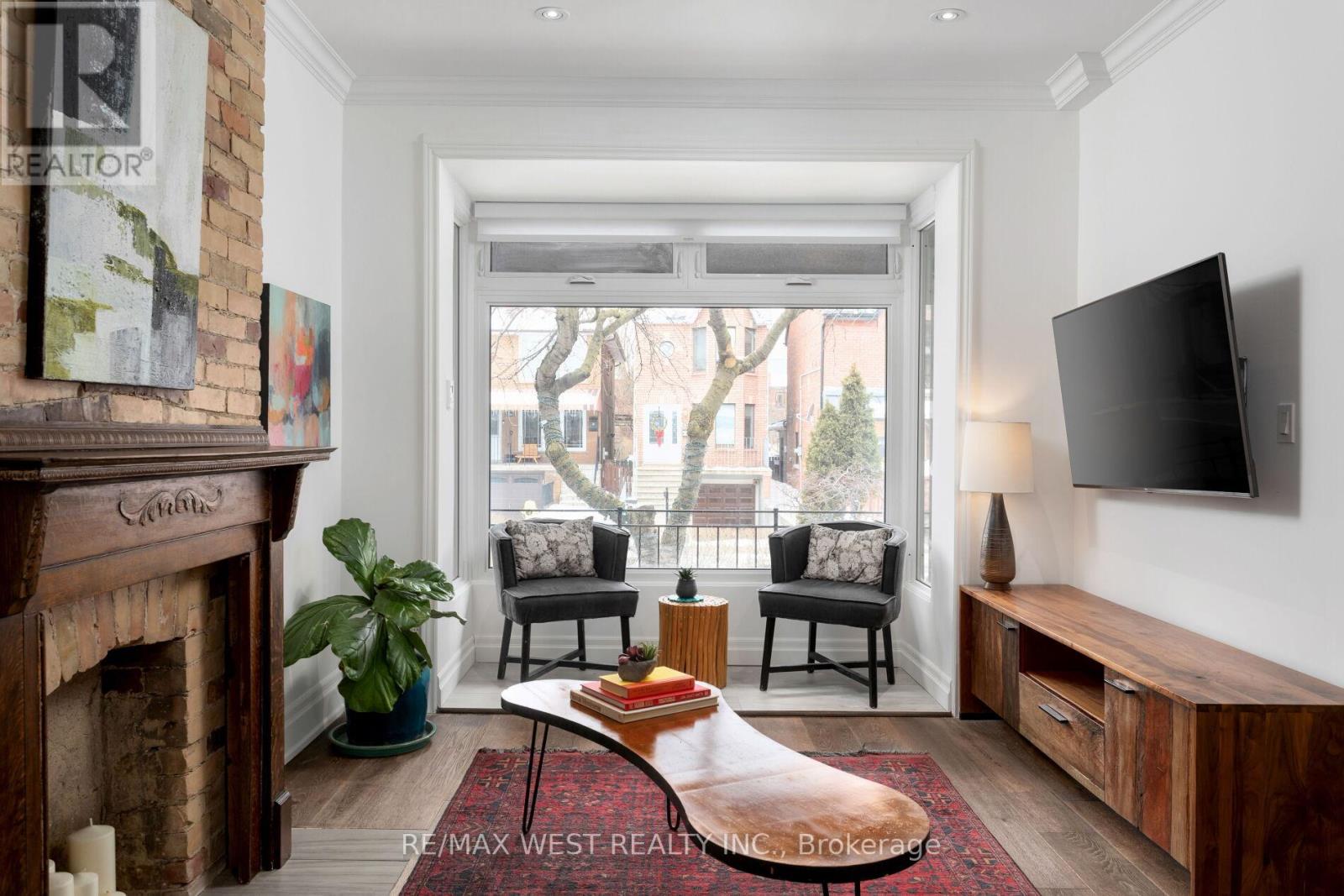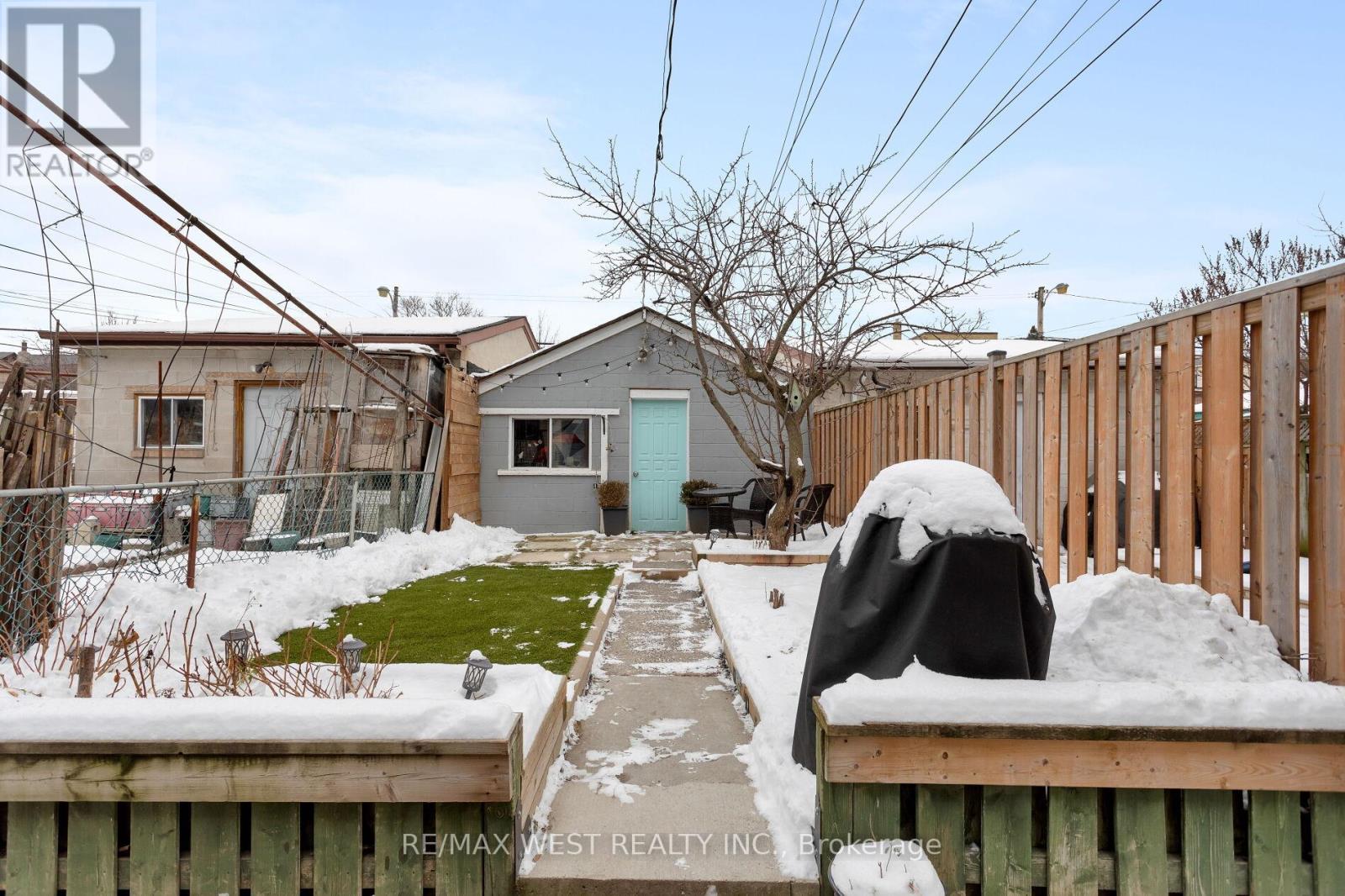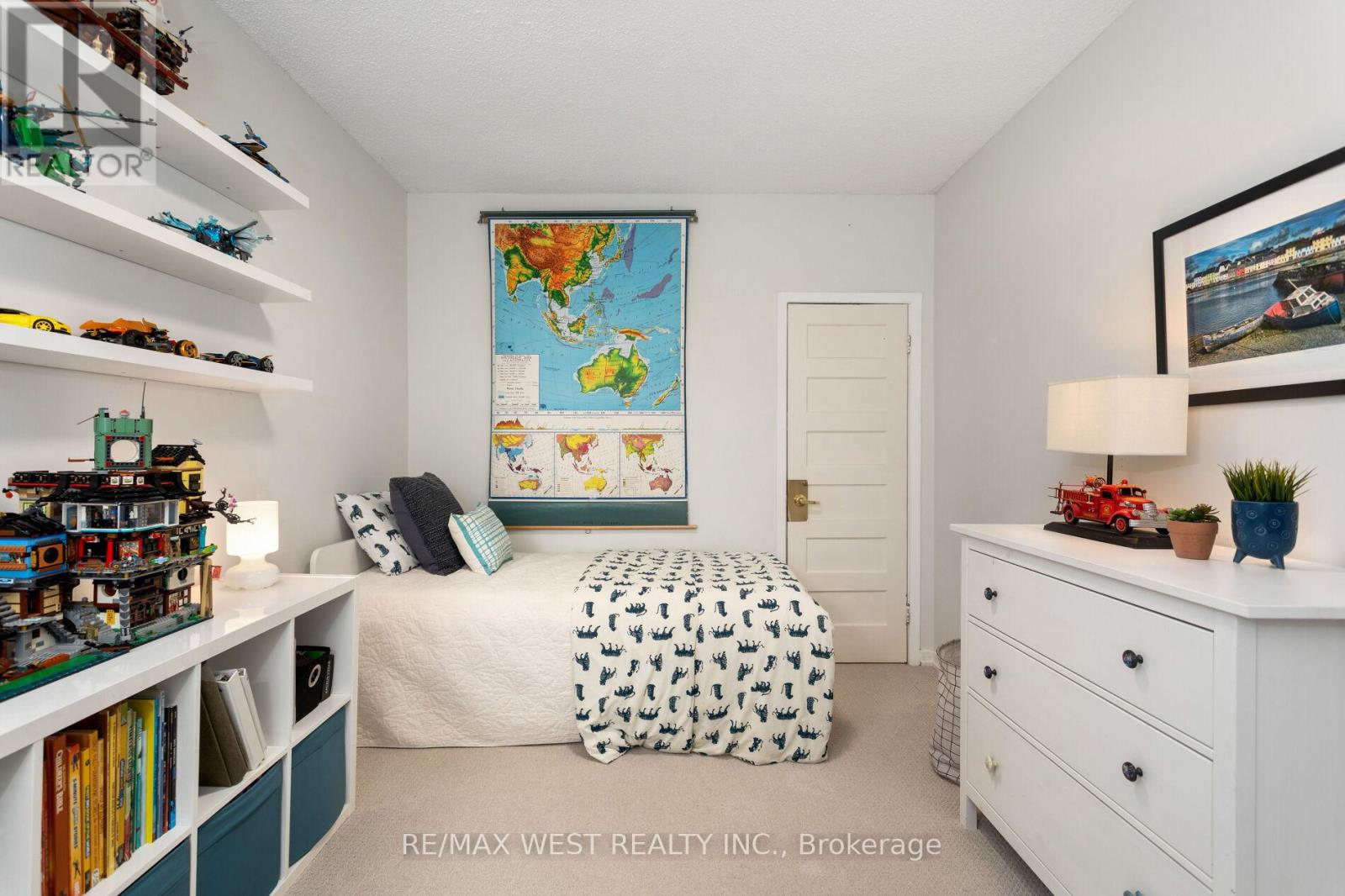281 Delaware Avenue Toronto, Ontario M6H 2T7
$1,399,000
You'll be ready to call this one home. Moments to Bloor and the subway. This renovated and updated home comes with a separate lower unit. Perfect for a home office, nanny suite, or an in-law suite. Boasting a welcoming open concept main floor with great flow, and ample natural light. Hardwood floors throughout. This home is tailored for the dynamic lifestyle of a young family. Chef's kitchen equipped with a Bertazzoni gas range, quartzite counter tops and a centre island.The handy mudroom off the kitchen leads out to the East facing low maintenance yard. 2nd floor offers 3 spacious bedrooms and a 4 piece bathroom. Separate garage with one car parking (plus lots of storage) with the option to explore the potential of creating a laneway suite in the future (report attached). Top notch location. Steps to boutique shops and restaurants along Bloor. Minutes to Dufferin Grove Park and the mall. Great school and daycare options nearby. Fantastic neighbours. (id:24801)
Open House
This property has open houses!
4:00 pm
Ends at:6:00 pm
2:00 pm
Ends at:4:00 pm
2:00 pm
Ends at:4:00 pm
Property Details
| MLS® Number | W11952699 |
| Property Type | Single Family |
| Community Name | Dovercourt-Wallace Emerson-Junction |
| Features | Lane, In-law Suite |
| Parking Space Total | 1 |
Building
| Bathroom Total | 3 |
| Bedrooms Above Ground | 3 |
| Bedrooms Below Ground | 1 |
| Bedrooms Total | 4 |
| Appliances | Dishwasher, Dryer, Range, Refrigerator, Stove, Washer, Whirlpool, Window Coverings |
| Basement Features | Apartment In Basement, Separate Entrance |
| Basement Type | N/a |
| Construction Style Attachment | Semi-detached |
| Cooling Type | Central Air Conditioning |
| Exterior Finish | Brick |
| Flooring Type | Hardwood, Tile, Carpeted, Ceramic |
| Foundation Type | Unknown |
| Heating Fuel | Natural Gas |
| Heating Type | Forced Air |
| Stories Total | 2 |
| Type | House |
| Utility Water | Municipal Water |
Parking
| Attached Garage |
Land
| Acreage | No |
| Sewer | Sanitary Sewer |
| Size Depth | 125 Ft |
| Size Frontage | 17 Ft ,9 In |
| Size Irregular | 17.75 X 125 Ft |
| Size Total Text | 17.75 X 125 Ft |
Rooms
| Level | Type | Length | Width | Dimensions |
|---|---|---|---|---|
| Second Level | Primary Bedroom | 4.55 m | 4.31 m | 4.55 m x 4.31 m |
| Second Level | Bedroom 2 | 4.33 m | 2.92 m | 4.33 m x 2.92 m |
| Second Level | Bedroom 3 | 3.55 m | 3.34 m | 3.55 m x 3.34 m |
| Second Level | Bathroom | 2.43 m | 1.68 m | 2.43 m x 1.68 m |
| Basement | Bathroom | 1.8 m | 2.2 m | 1.8 m x 2.2 m |
| Basement | Laundry Room | 2.33 m | 1.54 m | 2.33 m x 1.54 m |
| Basement | Bathroom | 2.15 m | 1.76 m | 2.15 m x 1.76 m |
| Basement | Kitchen | 1.7 m | 1.63 m | 1.7 m x 1.63 m |
| Main Level | Living Room | 5.03 m | 4.55 m | 5.03 m x 4.55 m |
| Main Level | Dining Room | 4.6 m | 4.54 m | 4.6 m x 4.54 m |
| Main Level | Kitchen | 4.4 m | 3.55 m | 4.4 m x 3.55 m |
Contact Us
Contact us for more information
Tracey Logan
Salesperson
www.highparkrealestate.com/
www.facebook.com/TheHighParkRealEstateGroup
twitter.com/HParkRealEstate
www.linkedin.com/pub/david-bailey/34/75/126
1678 Bloor St., West
Toronto, Ontario M6P 1A9
(416) 769-1616
(416) 769-1524
www.remaxwest.com
David Patrick Bailey
Salesperson
www.highparkrealestate.com/
www.facebook.com/TheHighParkRealEstateGroup
twitter.com/HParkRealEstate
www.linkedin.com/pub/david-bailey/34/75/126
1678 Bloor St., West
Toronto, Ontario M6P 1A9
(416) 769-1616
(416) 769-1524
www.remaxwest.com






































