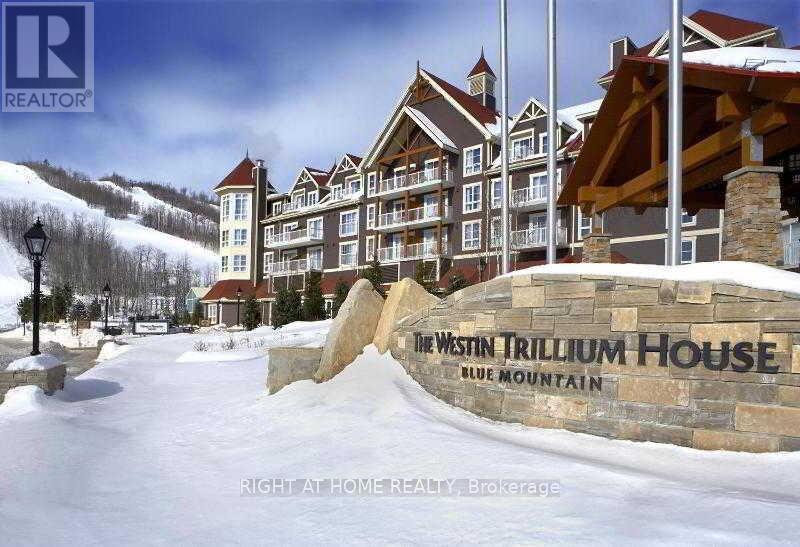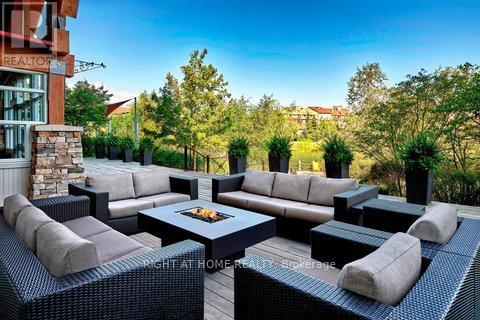281/279 - 220 Gord Canning Drive Blue Mountains, Ontario L9Y 0V2
$949,000Maintenance, Heat, Electricity, Water, Cable TV, Insurance, Parking
$2,572 Monthly
Maintenance, Heat, Electricity, Water, Cable TV, Insurance, Parking
$2,572 MonthlyRarely offered 3-bedroom, 3-bath lock-off suite at The Westin Trillium House, Blue Mountain. Two separate units combine to create one of the largest and most flexible configurations in the building. Features full kitchen + kitchenette, multiple living areas, gas fireplaces, and space to comfortably sleep 10. Ideal for families or investors seeking dual-use flexibility live in one side, rent the other, or keep both together. Enjoy premium views of the Ski Hills. Exceptional direct access to ski lifts, village shops, dining, and year-round activities. Ownership grants use of valet service, room service, fitness centre, year-round outdoor heated pool, hot tub, sauna, underground parking, and on-site Oliver & Bonacini Café Grill. Optional revenue-generating rental program available with strong demand and liberal owner usage. 2% Village Association entry fee applies. HST in addition (may be deferred with HST number and rental pool enrollment). Suites 281 + 279 to be sold together. (id:24801)
Property Details
| MLS® Number | X12407011 |
| Property Type | Single Family |
| Community Name | Blue Mountains |
| Amenities Near By | Golf Nearby, Marina, Park, Ski Area |
| Community Features | Pets Allowed With Restrictions |
| Features | Elevator, Balcony |
| Parking Space Total | 2 |
| Structure | Clubhouse |
| Water Front Type | Waterfront |
Building
| Bathroom Total | 3 |
| Bedrooms Above Ground | 3 |
| Bedrooms Total | 3 |
| Amenities | Security/concierge, Exercise Centre, Recreation Centre, Fireplace(s) |
| Appliances | Furniture |
| Basement Features | Apartment In Basement |
| Basement Type | N/a |
| Cooling Type | Central Air Conditioning |
| Exterior Finish | Stucco |
| Fire Protection | Smoke Detectors |
| Fireplace Present | Yes |
| Heating Fuel | Natural Gas |
| Heating Type | Forced Air |
| Size Interior | 1,400 - 1,599 Ft2 |
| Type | Apartment |
Parking
| Underground | |
| Garage |
Land
| Acreage | No |
| Land Amenities | Golf Nearby, Marina, Park, Ski Area |
| Surface Water | Lake/pond |
Rooms
| Level | Type | Length | Width | Dimensions |
|---|---|---|---|---|
| Second Level | Living Room | 3.5 m | 2.7 m | 3.5 m x 2.7 m |
| Second Level | Dining Room | 3.5 m | 2.7 m | 3.5 m x 2.7 m |
| Second Level | Primary Bedroom | 4 m | 3.3 m | 4 m x 3.3 m |
| Second Level | Bedroom 2 | 4 m | 3 m | 4 m x 3 m |
| Second Level | Kitchen | 3 m | 2.5 m | 3 m x 2.5 m |
| Second Level | Bathroom | 2 m | 2 m | 2 m x 2 m |
| Second Level | Bathroom | 2 m | 2 m | 2 m x 2 m |
| Second Level | Bedroom | 4 m | 3 m | 4 m x 3 m |
| Second Level | Kitchen | 1 m | 1 m | 1 m x 1 m |
| Second Level | Bathroom | 2 m | 2 m | 2 m x 2 m |
Contact Us
Contact us for more information
Rose Barroso
Broker
(416) 723-9984
www.posh-haus.com/
www.facebook.com/poshhausluxuryrealtor/
www.linkedin.com/in/poshhausrealtor/
480 Eglinton Ave West #30, 106498
Mississauga, Ontario L5R 0G2
(905) 565-9200
(905) 565-6677
www.rightathomerealty.com/









































