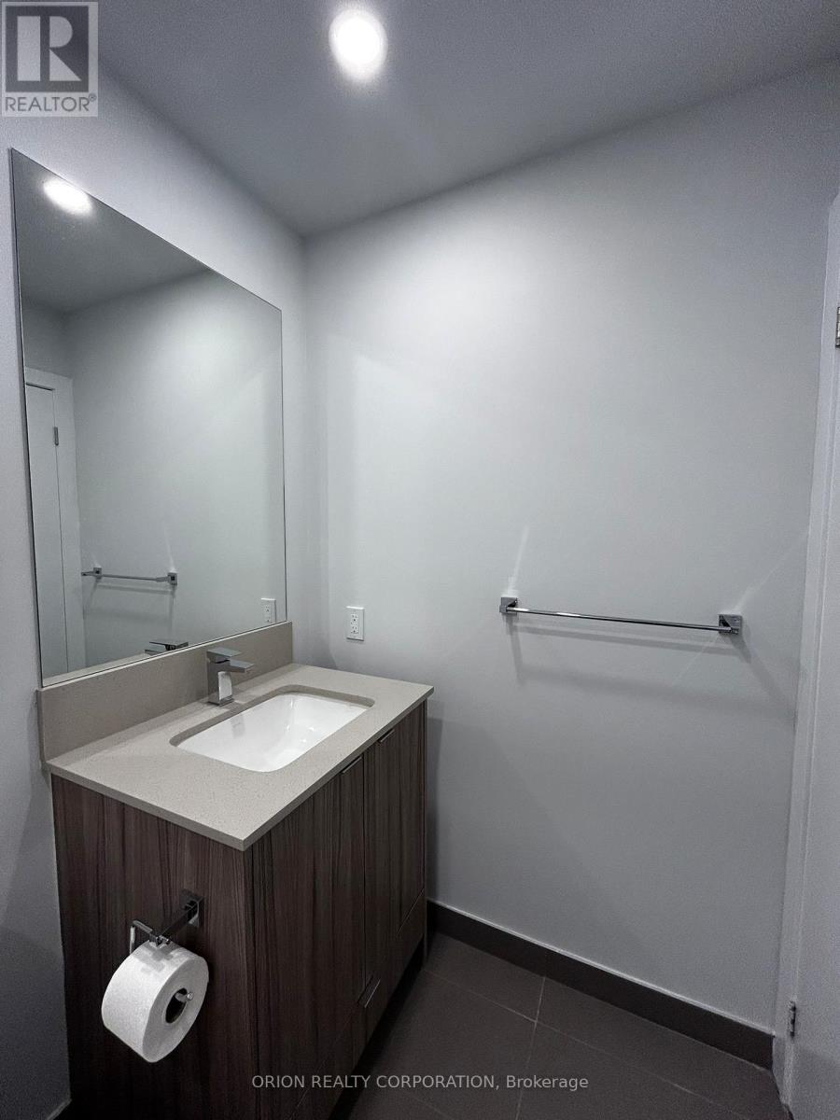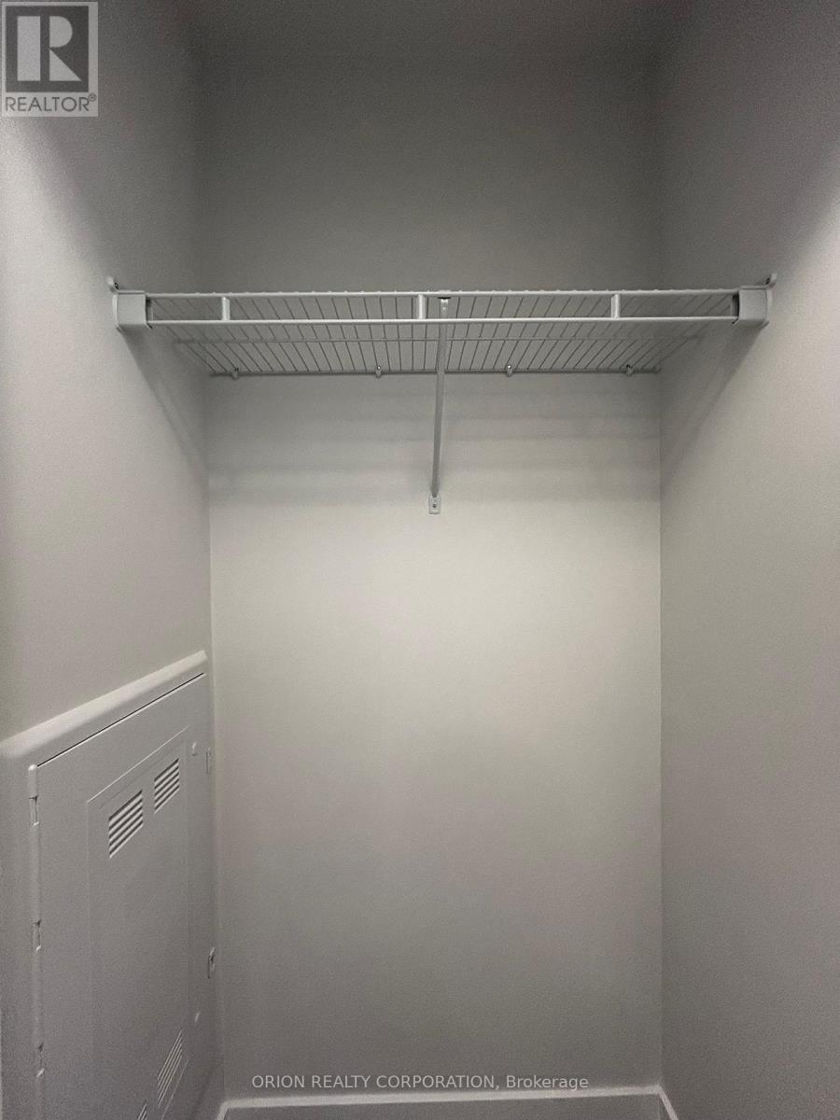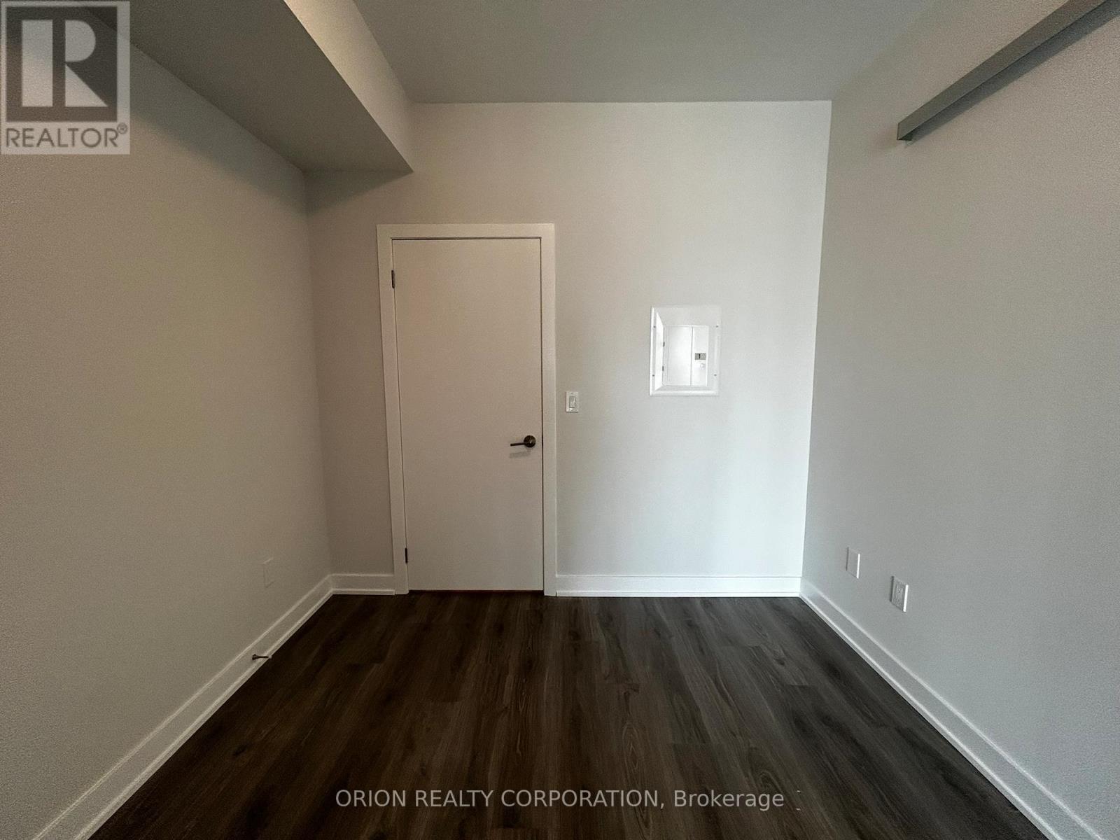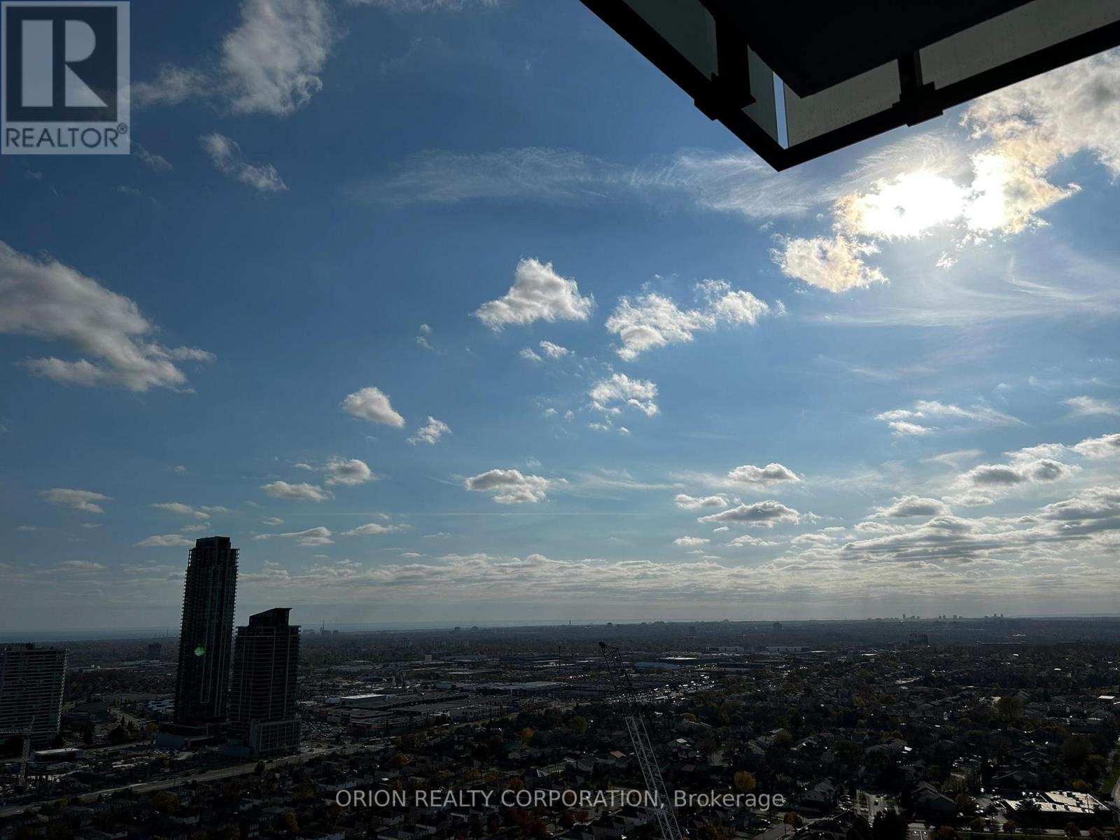2809 - 4130 Parkside Village Drive Mississauga, Ontario L5B 3M8
1 Bedroom
1 Bathroom
Central Air Conditioning
$2,050 Monthly
One bedroom One Bathroom Unit Features a Functional Layout, Large Floor-to-Ceiling Windows with Plenty Modern Kitchen with Stainless Steel Appliances, Built-in Shelfs, Subway Tile Style Backsplash & Quartz Countertop. A Wide Range of Amenities: Gym, Exercise Room, BBQ Lounge, Concierge and Party/Meeting Room etc. (id:24801)
Property Details
| MLS® Number | W11883021 |
| Property Type | Single Family |
| Community Name | City Centre |
| Community Features | Pets Not Allowed |
| Features | Balcony |
Building
| Bathroom Total | 1 |
| Bedrooms Above Ground | 1 |
| Bedrooms Total | 1 |
| Amenities | Storage - Locker |
| Cooling Type | Central Air Conditioning |
| Exterior Finish | Brick, Concrete |
| Type | Apartment |
Land
| Acreage | No |
Rooms
| Level | Type | Length | Width | Dimensions |
|---|---|---|---|---|
| Main Level | Kitchen | 4.87 m | 3.68 m | 4.87 m x 3.68 m |
| Main Level | Dining Room | 4.87 m | 3.68 m | 4.87 m x 3.68 m |
| Main Level | Living Room | 4.87 m | 3.68 m | 4.87 m x 3.68 m |
| Main Level | Primary Bedroom | 3.09 m | 2.84 m | 3.09 m x 2.84 m |
Contact Us
Contact us for more information
Citira Anderson
Salesperson
Orion Realty Corporation
1149 Lakeshore Rd E
Mississauga, Ontario L5E 1E8
1149 Lakeshore Rd E
Mississauga, Ontario L5E 1E8
(416) 733-7784
(905) 286-5271























