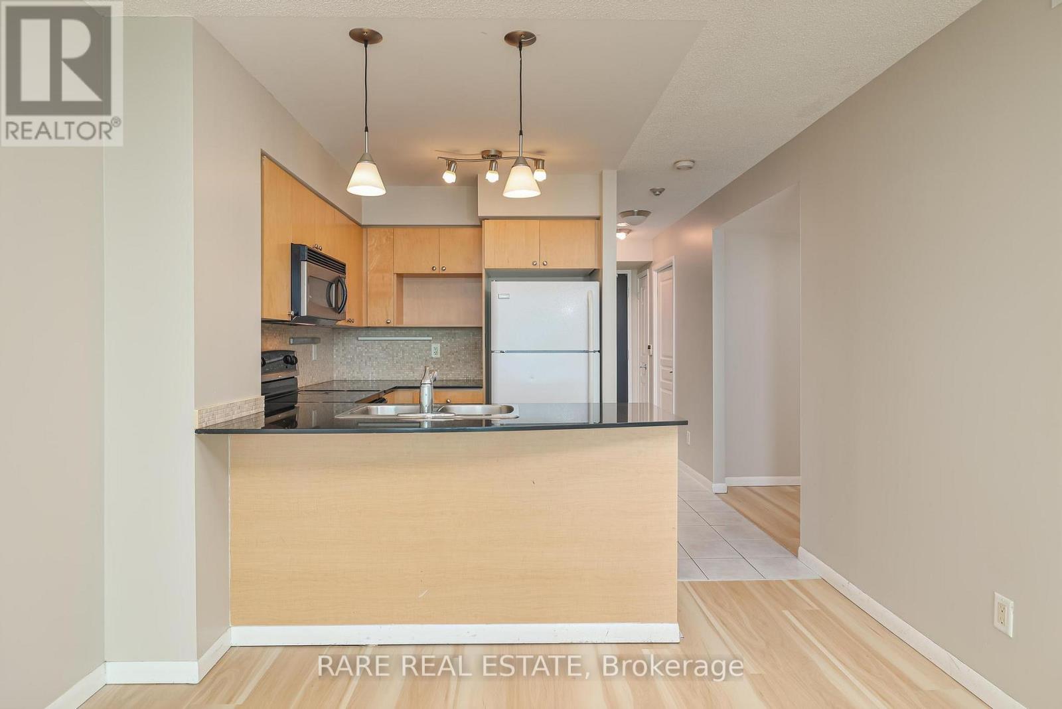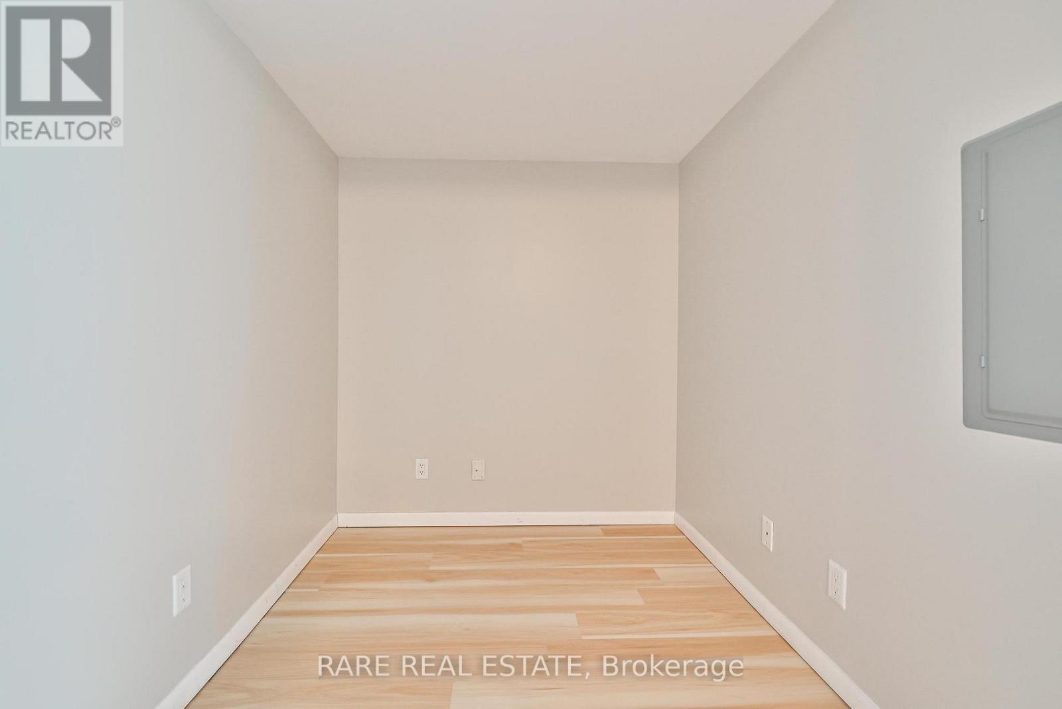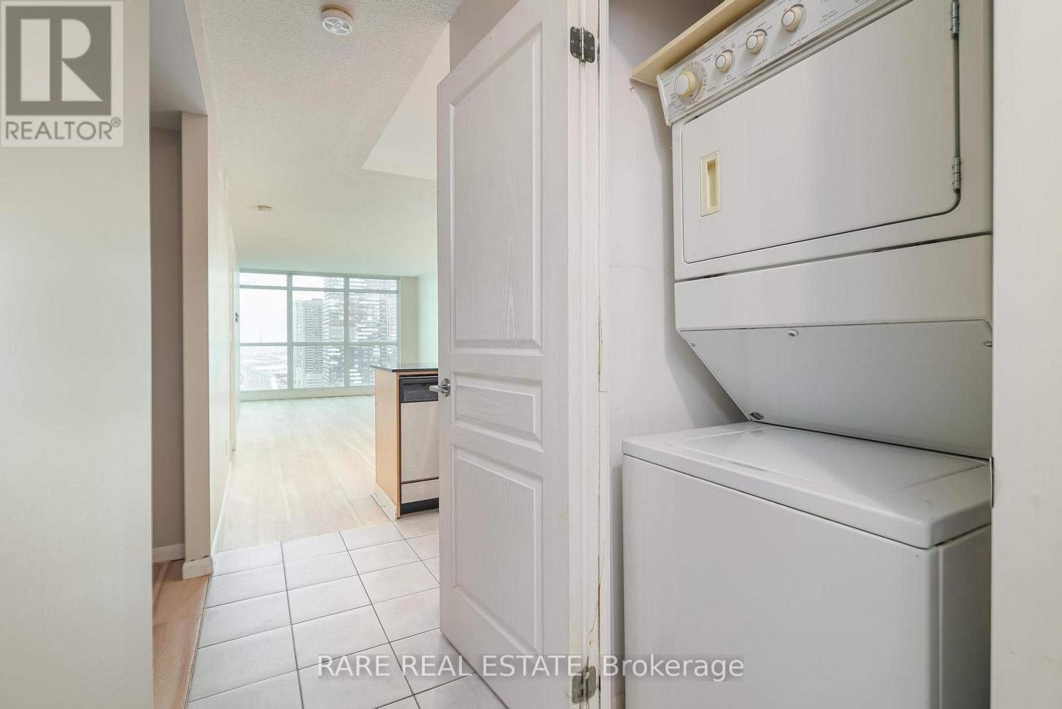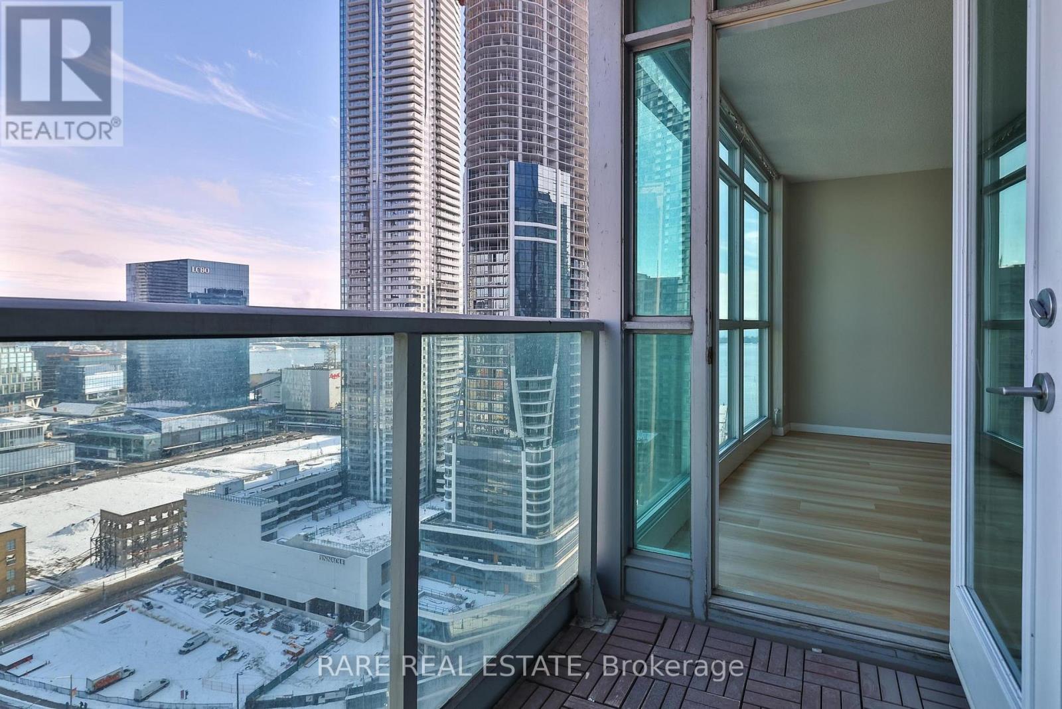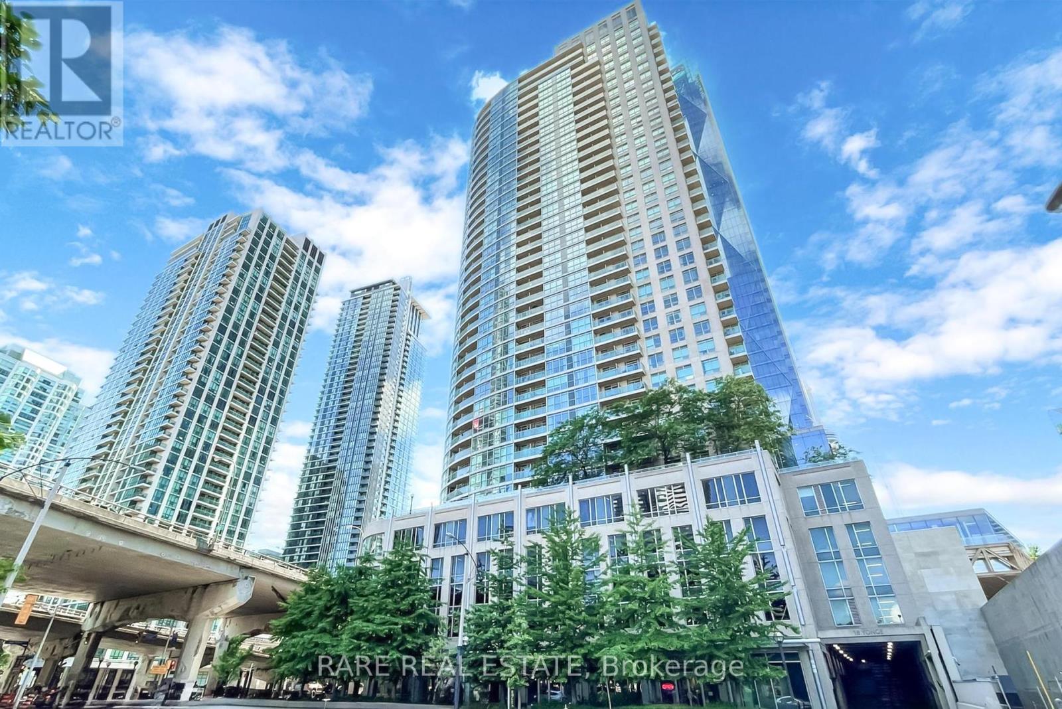2808 - 18 Yonge Street Toronto, Ontario M5E 1Z8
$2,800 Monthly
**Stunning South East View Of Lake Ontario** Wake Up To The Sunrise And Views Of The Water In This Spacious Unit Every Single Morning. Perfect For Those Who Are Working From Home With A Dedicated Den That Can Even Function As A Second Bedroom. This Condo Offers A Chef Friendly Kitchen With Plenty Of Counter Space, Two Washrooms, 9' Ceilings With Floor To Ceiling Windows That Allow For Tons Of Natural Light, And Even One Parking Spot. Steps Away From The Waterfront For When You Need Space From The City, And Immediate Access To The Gardener As You're Driving Out Of The Building. Parking And Locker Included. **** EXTRAS **** Fridge, Stove, Built In Microwave, Built-in Dishwasher, Washer & Dryer, Light Fixtures; And One Parking And Locker. Second Washroom Is Behind The Bedroom Door. (id:24801)
Property Details
| MLS® Number | C11921778 |
| Property Type | Single Family |
| Community Name | Waterfront Communities C1 |
| CommunityFeatures | Pet Restrictions |
| Features | Balcony, In Suite Laundry |
| ParkingSpaceTotal | 1 |
Building
| BathroomTotal | 2 |
| BedroomsAboveGround | 1 |
| BedroomsBelowGround | 1 |
| BedroomsTotal | 2 |
| Amenities | Storage - Locker |
| CoolingType | Central Air Conditioning |
| ExteriorFinish | Concrete |
| HeatingFuel | Natural Gas |
| HeatingType | Forced Air |
| SizeInterior | 699.9943 - 798.9932 Sqft |
| Type | Apartment |
Parking
| Underground |
Land
| Acreage | No |
Rooms
| Level | Type | Length | Width | Dimensions |
|---|---|---|---|---|
| Main Level | Primary Bedroom | 1.8 m | 3.43 m | 1.8 m x 3.43 m |
| Main Level | Bedroom 2 | 1.99 m | 2.49 m | 1.99 m x 2.49 m |
| Main Level | Kitchen | 2.16 m | 2 m | 2.16 m x 2 m |
| Main Level | Living Room | 12.08 m | 3.15 m | 12.08 m x 3.15 m |
Interested?
Contact us for more information
Arnie San Agustin
Broker






