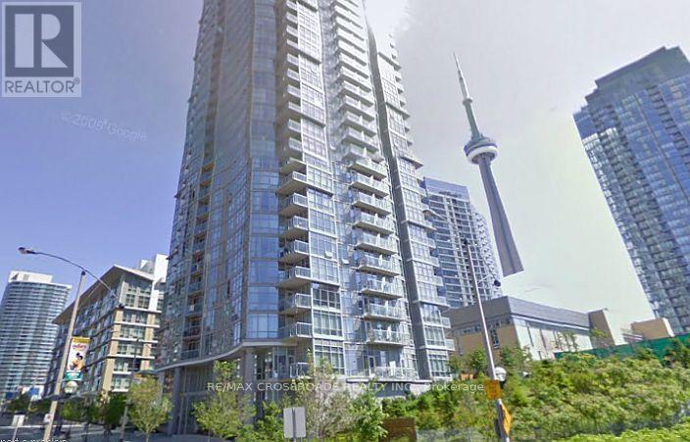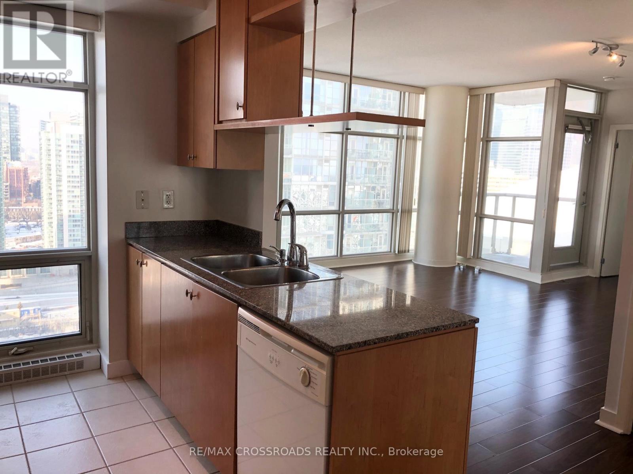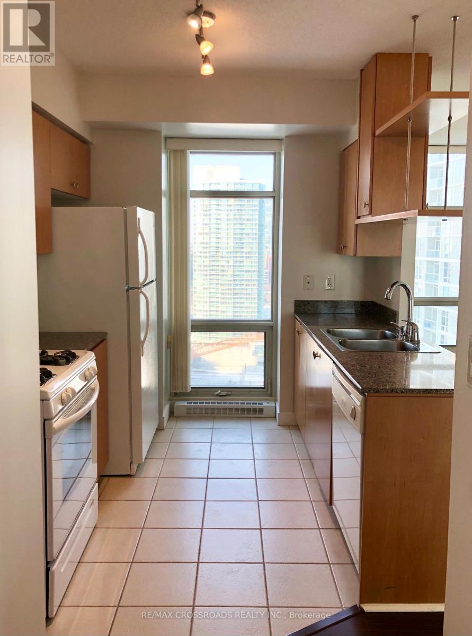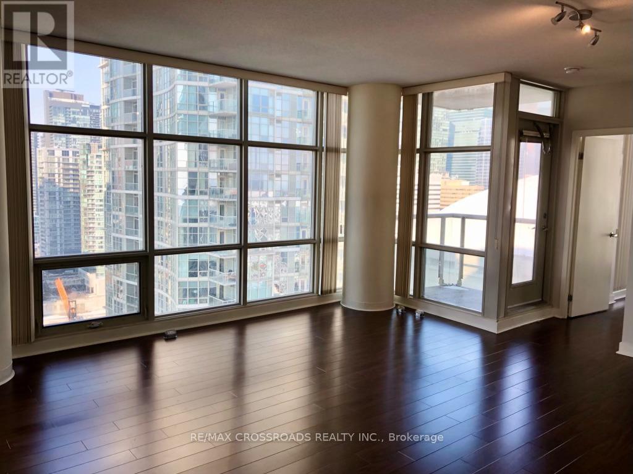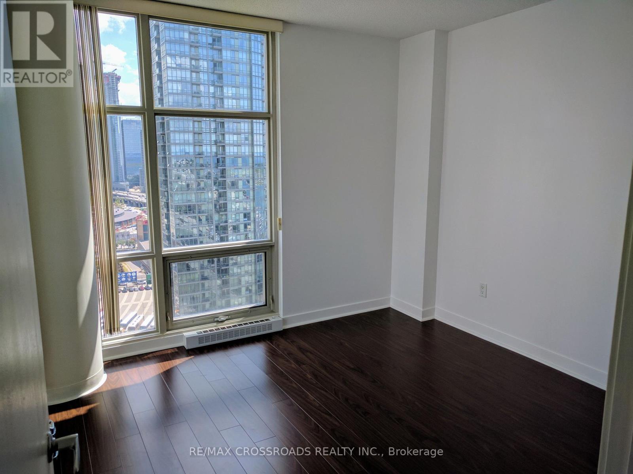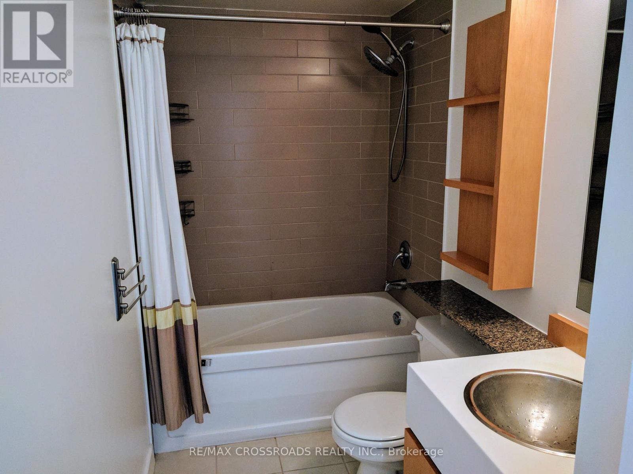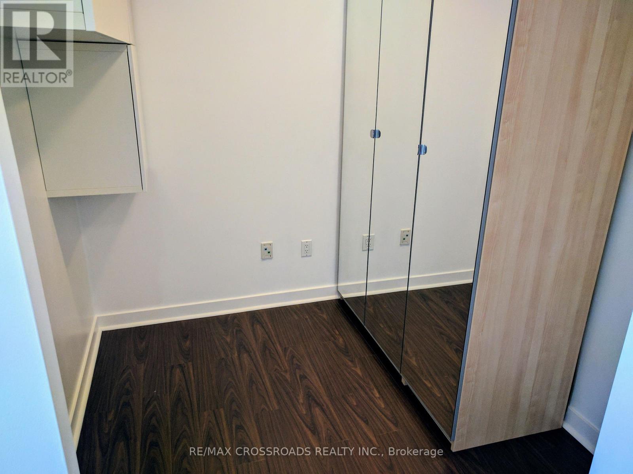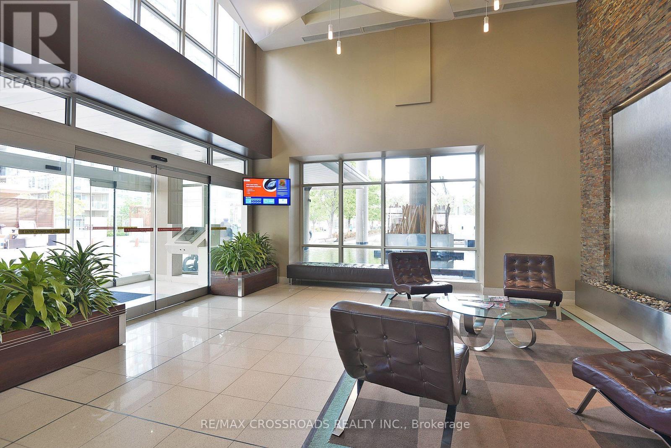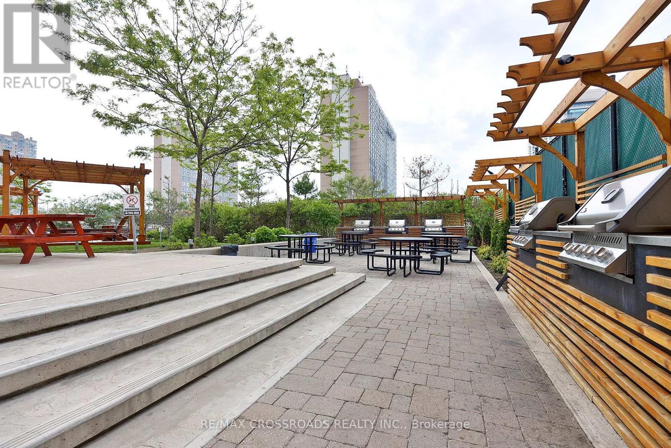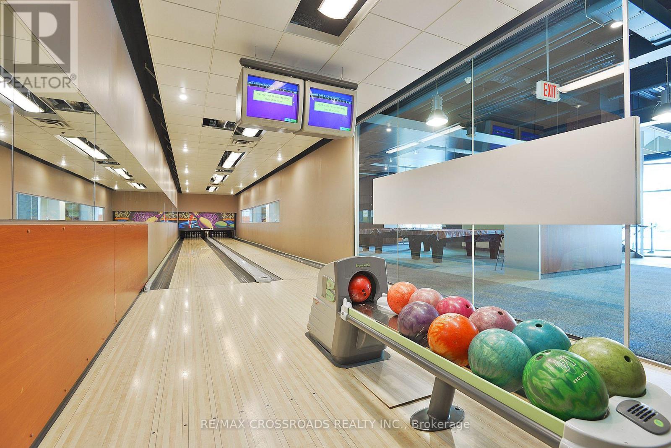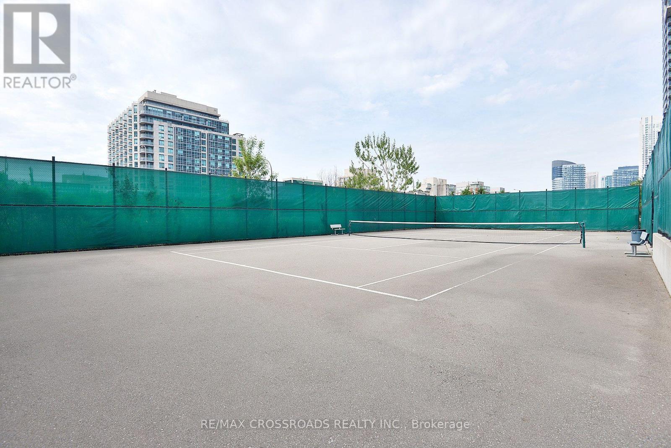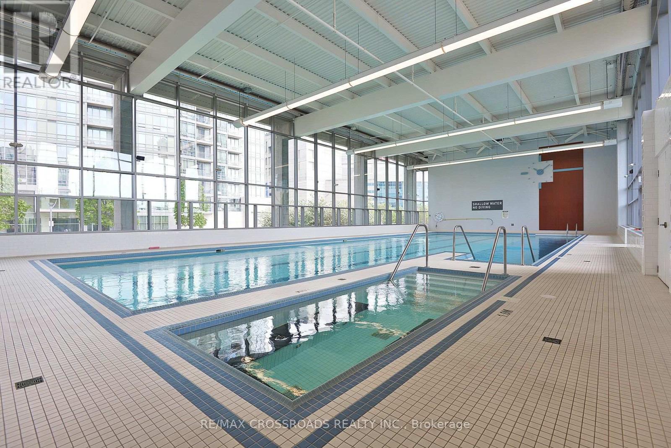2806 - 35 Mariner Terrace Toronto, Ontario M5V 3V9
2 Bedroom
1 Bathroom
700 - 799 ft2
Central Air Conditioning
Forced Air
$2,900 Monthly
*Designer 1 Bedroom + Den Corner Unit At Harbour View Estates In Concord Cityplace *Open Concept Layout *Laminate Flooring Throughout *Bright And Sunny North/East View Of The Rogers Centre & The Lake *30,000 Sqft Super Club Amenities Include: Gym, Party Room, 24/7 Concierge, Indoor Pool, Games Room, Outdoor Bbq Area, Bowling Alley, Basketball Court, Tennis Court * Located Close To Gardiener Expressway, Ttc, Rogers Centre, Acc, Restaurants, Sobeys. (id:24801)
Property Details
| MLS® Number | C12483578 |
| Property Type | Single Family |
| Community Name | Waterfront Communities C1 |
| Community Features | Pets Not Allowed |
| Features | Balcony, Carpet Free, In Suite Laundry |
| Parking Space Total | 1 |
Building
| Bathroom Total | 1 |
| Bedrooms Above Ground | 1 |
| Bedrooms Below Ground | 1 |
| Bedrooms Total | 2 |
| Amenities | Storage - Locker |
| Basement Type | None |
| Cooling Type | Central Air Conditioning |
| Exterior Finish | Concrete |
| Flooring Type | Laminate, Ceramic |
| Heating Fuel | Natural Gas |
| Heating Type | Forced Air |
| Size Interior | 700 - 799 Ft2 |
| Type | Apartment |
Parking
| Underground | |
| Garage |
Land
| Acreage | No |
Rooms
| Level | Type | Length | Width | Dimensions |
|---|---|---|---|---|
| Flat | Living Room | 5.46 m | 4.64 m | 5.46 m x 4.64 m |
| Flat | Dining Room | 5.46 m | 4.64 m | 5.46 m x 4.64 m |
| Flat | Kitchen | 2.72 m | 2.5 m | 2.72 m x 2.5 m |
| Flat | Primary Bedroom | 3.35 m | 3.55 m | 3.35 m x 3.55 m |
| Flat | Den | 2.12 m | 2.06 m | 2.12 m x 2.06 m |
Contact Us
Contact us for more information
Kenny Auyoung
Broker
(416) 856-3763
www.condohere.com/
RE/MAX Crossroads Realty Inc.
208 - 8901 Woodbine Ave
Markham, Ontario L3R 9Y4
208 - 8901 Woodbine Ave
Markham, Ontario L3R 9Y4
(905) 305-0505
(905) 305-0506
www.remaxcrossroads.ca/


