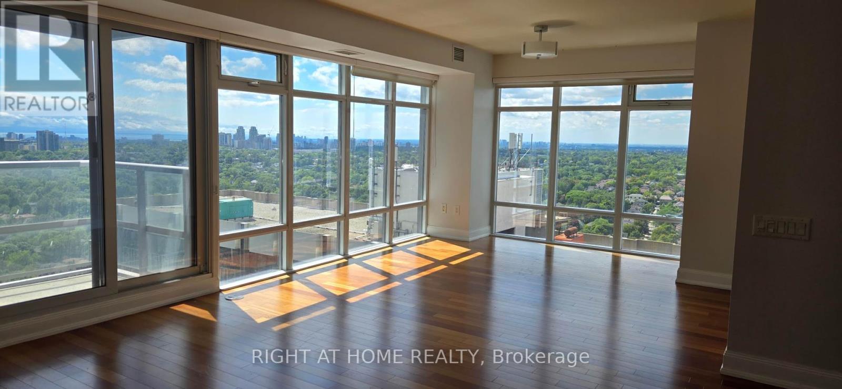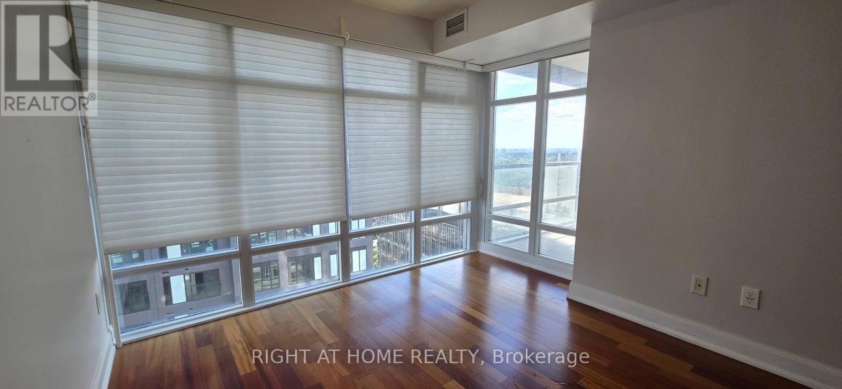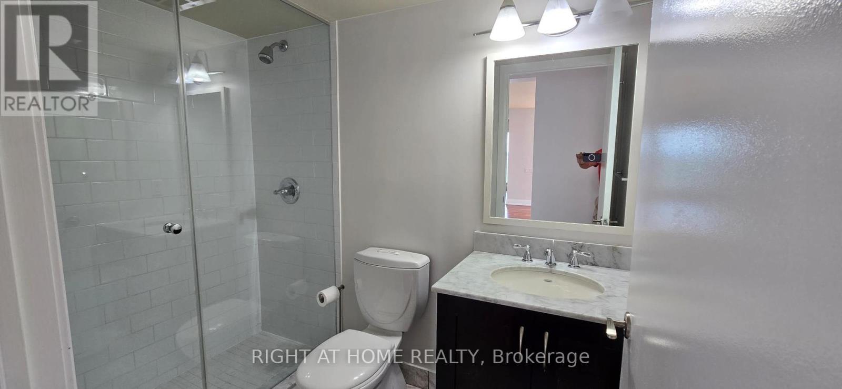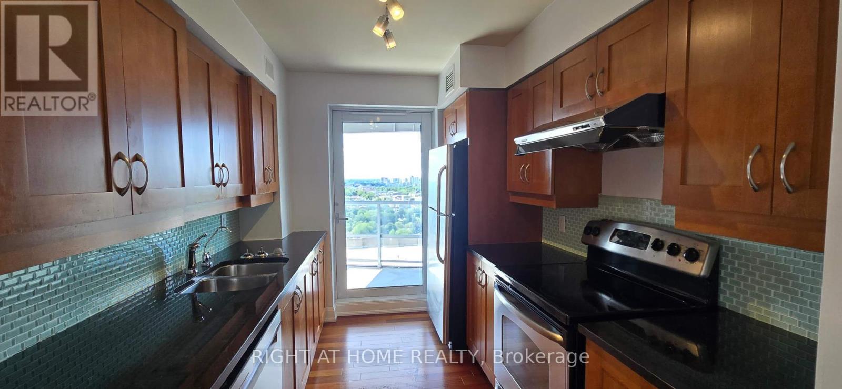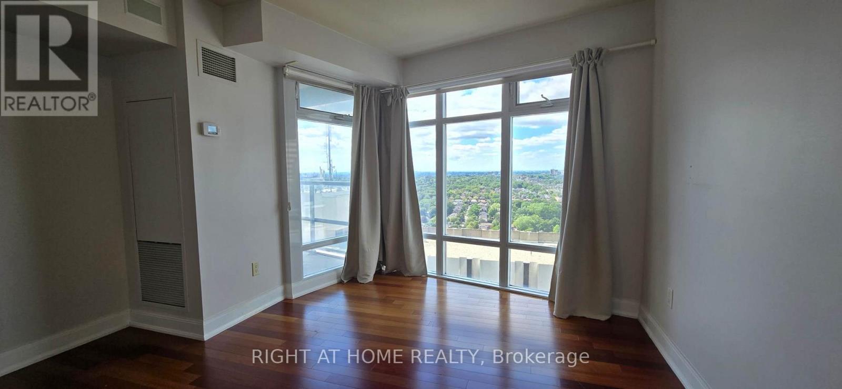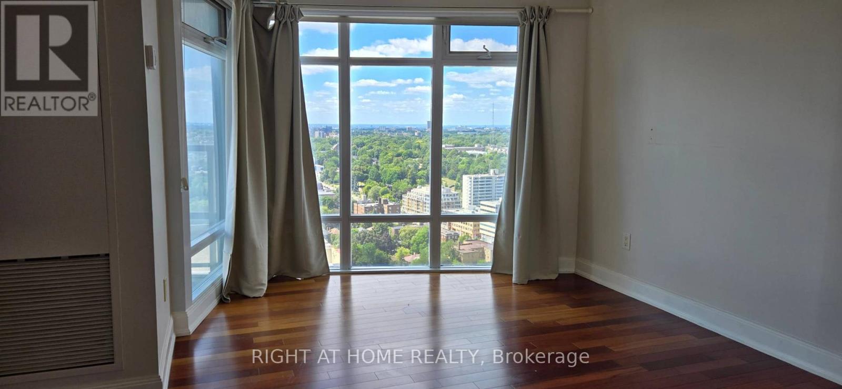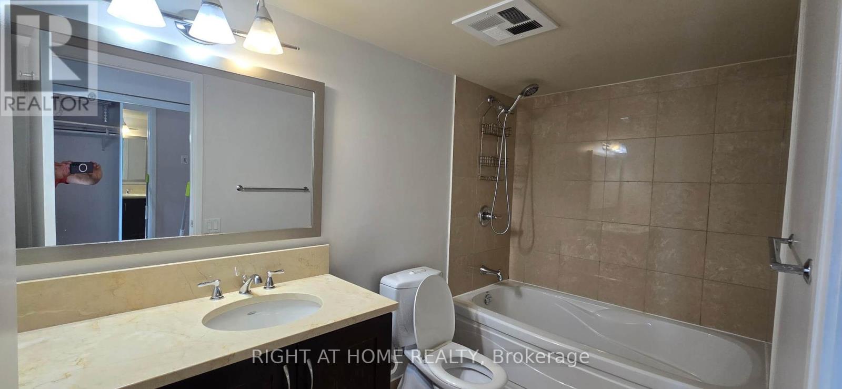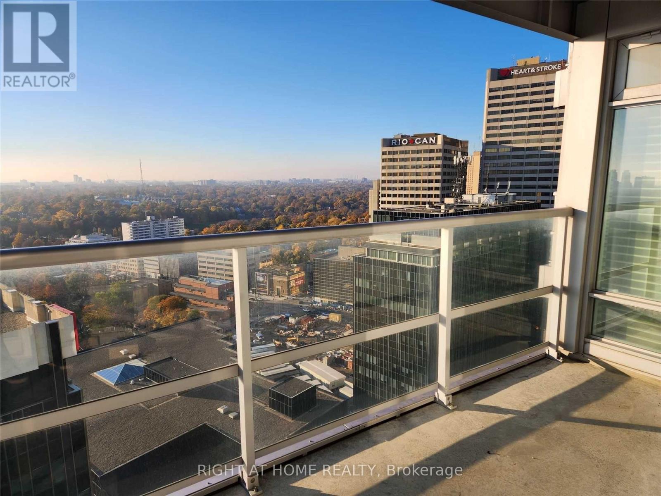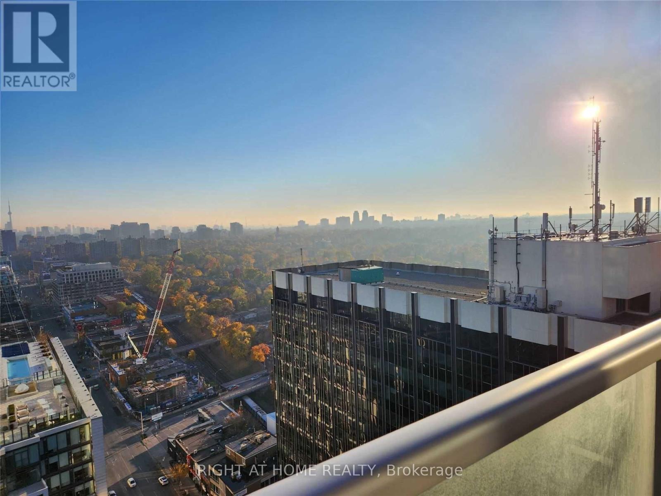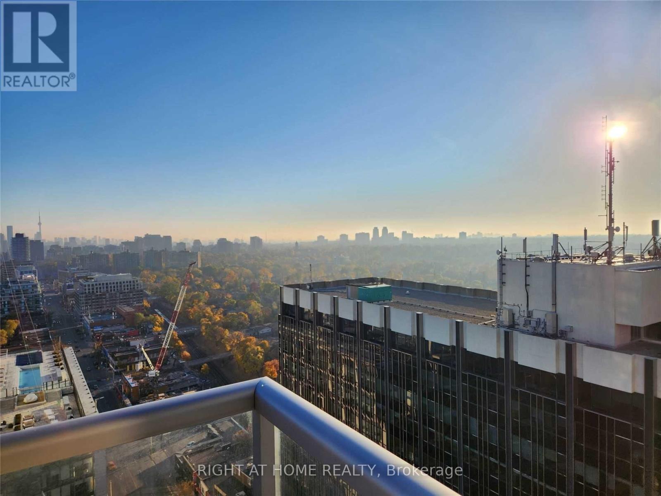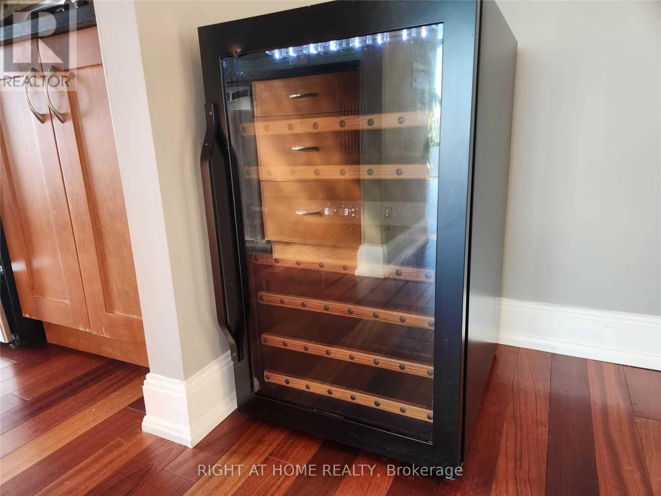2805 - 2181 Yonge Street Toronto, Ontario M4S 3H7
2 Bedroom
2 Bathroom
1,200 - 1,399 ft2
Central Air Conditioning
Forced Air
$3,999 Monthly
270 Degree South West View. 2 Balconies. Ttc, Yonge/Eg Centre, Endless Shops & Restaurants Just Steps Away. Surrounded By Treelined Streets & Easy Access To Trails/Parks. Amazing Amenities Include 24 Hr Concierge, Indoor Pool/Sauna, Gym, Theatre Room, Business Centre & Party Room. Oversized Locker & Parking Spot Included (id:24801)
Property Details
| MLS® Number | C12358408 |
| Property Type | Single Family |
| Neigbourhood | Toronto Centre |
| Community Name | Mount Pleasant West |
| Community Features | Pets Not Allowed |
| Features | Balcony, Carpet Free |
| Parking Space Total | 1 |
Building
| Bathroom Total | 2 |
| Bedrooms Above Ground | 2 |
| Bedrooms Total | 2 |
| Amenities | Storage - Locker |
| Appliances | Dishwasher, Dryer, Microwave, Hood Fan, Stove, Washer, Window Coverings, Wine Fridge, Refrigerator |
| Basement Type | None |
| Cooling Type | Central Air Conditioning |
| Exterior Finish | Concrete |
| Flooring Type | Hardwood |
| Heating Fuel | Natural Gas |
| Heating Type | Forced Air |
| Size Interior | 1,200 - 1,399 Ft2 |
| Type | Apartment |
Parking
| Underground | |
| Garage |
Land
| Acreage | No |
Rooms
| Level | Type | Length | Width | Dimensions |
|---|---|---|---|---|
| Main Level | Dining Room | 6.2 m | 4.32 m | 6.2 m x 4.32 m |
| Main Level | Living Room | 6.2 m | 4.32 m | 6.2 m x 4.32 m |
| Main Level | Den | 3.66 m | 3.23 m | 3.66 m x 3.23 m |
| Main Level | Primary Bedroom | 4.04 m | 3.81 m | 4.04 m x 3.81 m |
| Main Level | Bedroom 2 | 3.33 m | 2.3 m | 3.33 m x 2.3 m |
Contact Us
Contact us for more information
Calvin Ni
Salesperson
brotherteamhomes.ca/
Right At Home Realty
1550 16th Avenue Bldg B Unit 3 & 4
Richmond Hill, Ontario L4B 3K9
1550 16th Avenue Bldg B Unit 3 & 4
Richmond Hill, Ontario L4B 3K9
(905) 695-7888
(905) 695-0900


