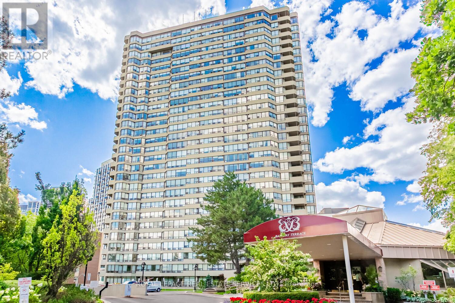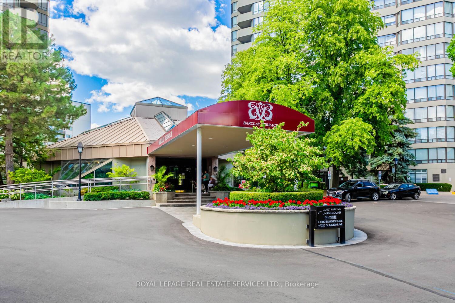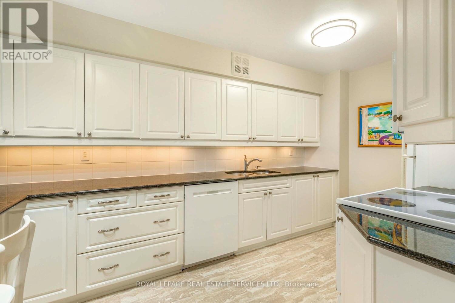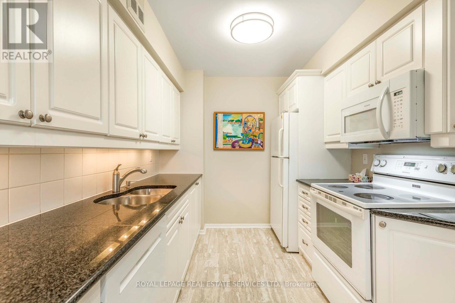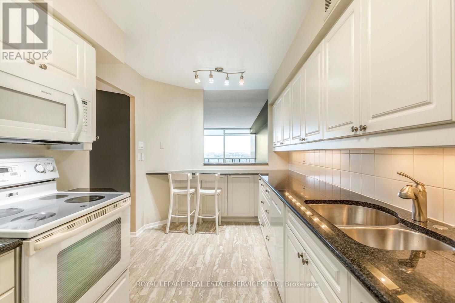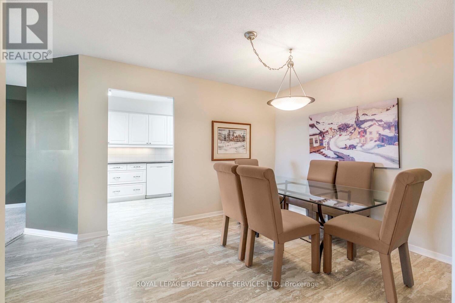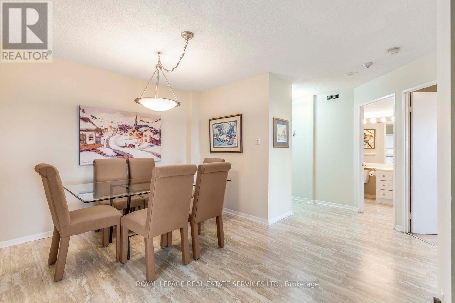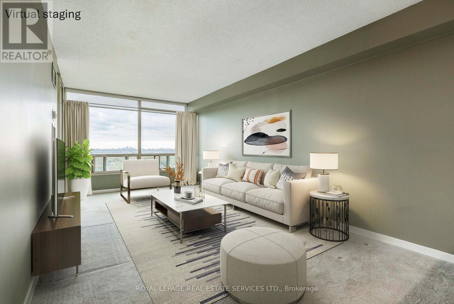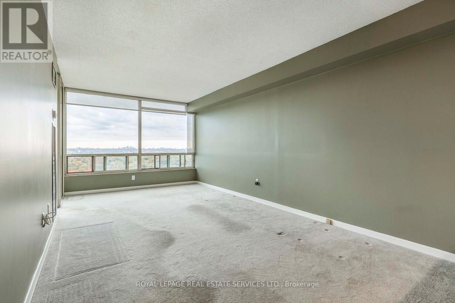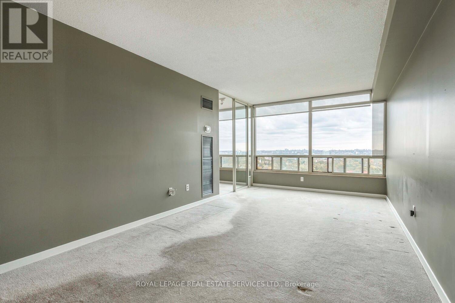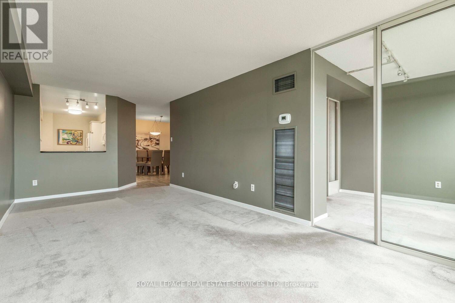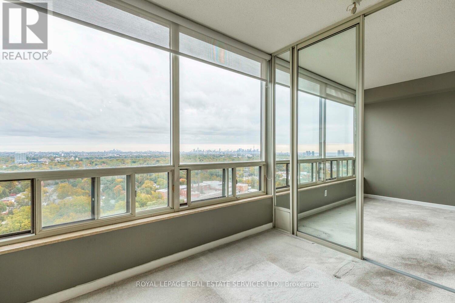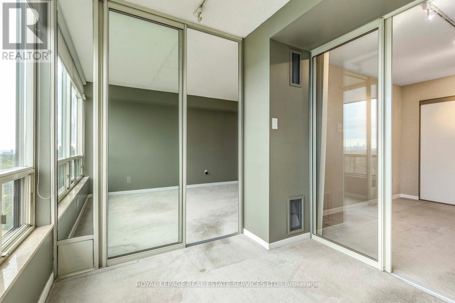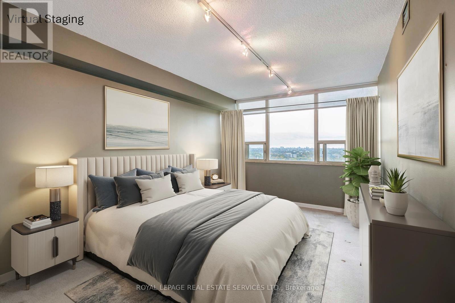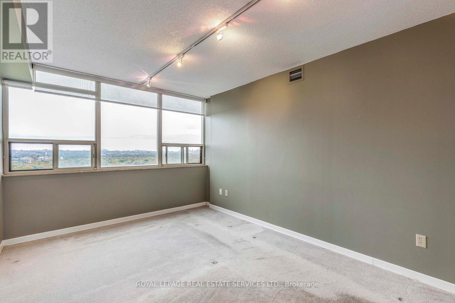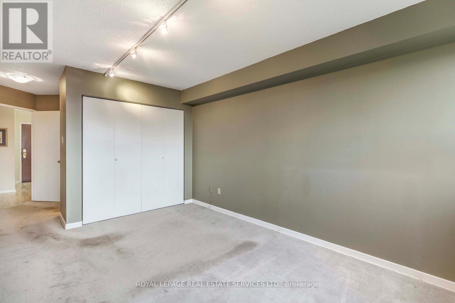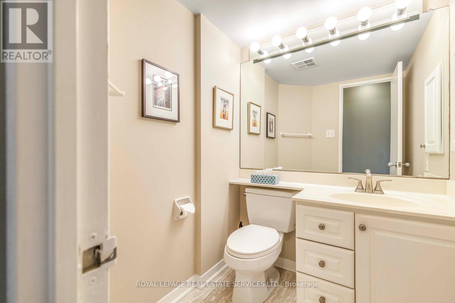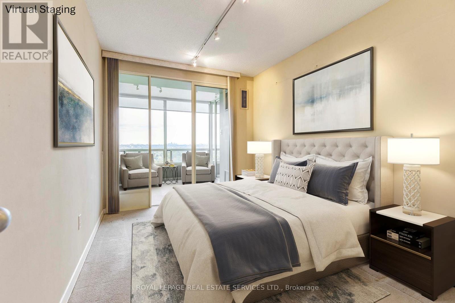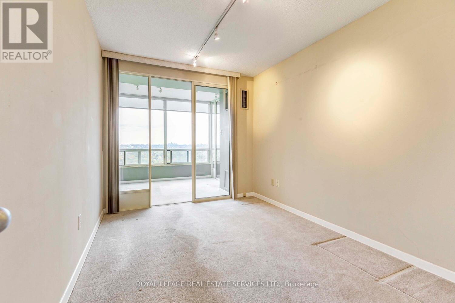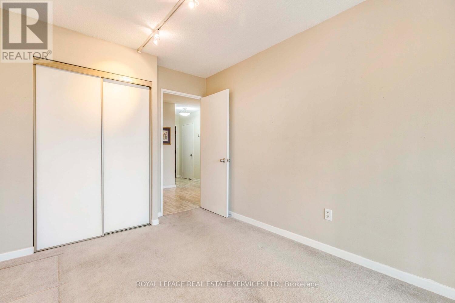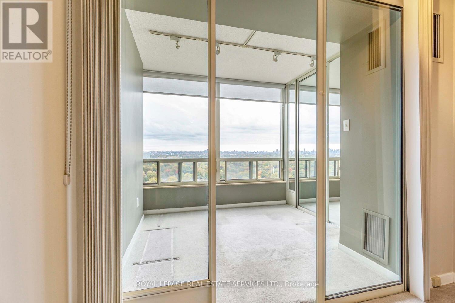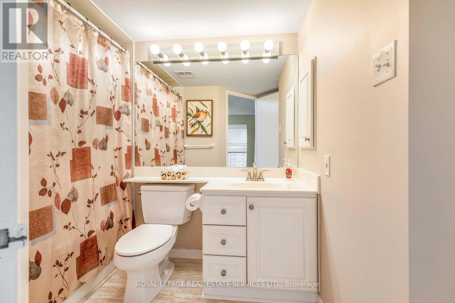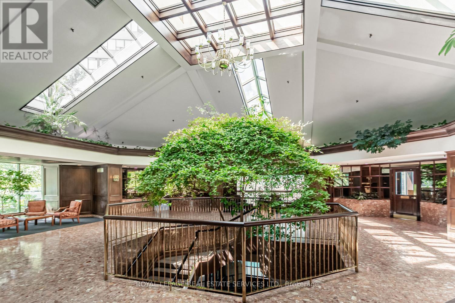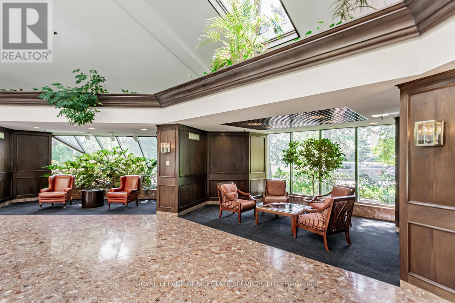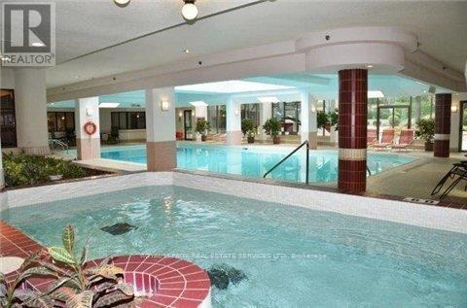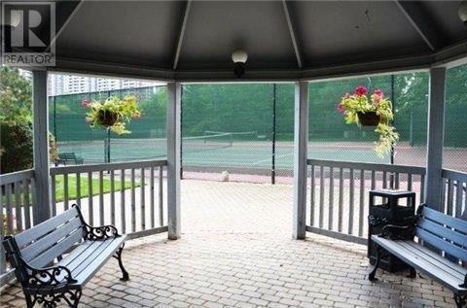2805 - 1300 Islington Ave Crescent Toronto, Ontario M9A 5C4
$699,000Maintenance, Heat, Common Area Maintenance, Electricity, Insurance, Water, Parking, Cable TV
$1,090.64 Monthly
Maintenance, Heat, Common Area Maintenance, Electricity, Insurance, Water, Parking, Cable TV
$1,090.64 MonthlyWelcome to Barclay Terrace an exceptional and friendly condominium community! Lower penthouse with spectacular skyline city views! Bright two bedroom plus den with updated kitchen and exterior storage locker. Enjoy premium south east views. Tastefully updated Suite 2805 offers 1127square feet with 8 foot ceiling height. Luxury PERGO vinyl flooring, retrofitted fan coil replacement (Nov. 2022). Exceptional amenities include: 24 hour concierge, indoor pool, billiard room, fully equipped gym, party room, tennis courts, squash and ample visitor parking. Enjoy the ability to walk to the Islington subway, Tom Riley Park and all that Islington Village and The Kingsway communities offer... restaurants, cafes, shops, parks, library, community centre and schools. Maintenance fee is all inclusive: heat, water, hydro, parking, locker, cable TV, internet, central air, building insurance and all the amazing amenities of Barclay Terrace. (id:24801)
Property Details
| MLS® Number | W12477106 |
| Property Type | Single Family |
| Community Name | Islington-City Centre West |
| Amenities Near By | Golf Nearby, Park, Public Transit, Schools |
| Community Features | Pets Not Allowed |
| Features | Level Lot |
| Parking Space Total | 1 |
| Pool Type | Indoor Pool |
| Structure | Tennis Court |
| View Type | City View |
Building
| Bathroom Total | 2 |
| Bedrooms Above Ground | 2 |
| Bedrooms Total | 2 |
| Age | 31 To 50 Years |
| Amenities | Security/concierge, Exercise Centre, Party Room, Visitor Parking, Storage - Locker |
| Appliances | Blinds, Dishwasher, Dryer, Microwave, Stove, Washer, Refrigerator |
| Basement Type | None |
| Cooling Type | Central Air Conditioning |
| Exterior Finish | Concrete |
| Fire Protection | Smoke Detectors |
| Flooring Type | Vinyl, Carpeted, Concrete |
| Half Bath Total | 1 |
| Heating Fuel | Natural Gas |
| Heating Type | Forced Air |
| Size Interior | 1,000 - 1,199 Ft2 |
| Type | Apartment |
Parking
| Underground | |
| Garage |
Land
| Acreage | No |
| Land Amenities | Golf Nearby, Park, Public Transit, Schools |
Rooms
| Level | Type | Length | Width | Dimensions |
|---|---|---|---|---|
| Flat | Foyer | 1.2 m | 1.89 m | 1.2 m x 1.89 m |
| Flat | Living Room | 6.32 m | 3.12 m | 6.32 m x 3.12 m |
| Flat | Dining Room | 2.64 m | 2.53 m | 2.64 m x 2.53 m |
| Flat | Kitchen | 4.4 m | 2.45 m | 4.4 m x 2.45 m |
| Flat | Primary Bedroom | 4.35 m | 3.12 m | 4.35 m x 3.12 m |
| Flat | Bedroom 2 | 3.34 m | 2.65 m | 3.34 m x 2.65 m |
| Flat | Laundry Room | 1.65 m | 1.57 m | 1.65 m x 1.57 m |
| Sub-basement | Storage | 3.14 m | 1.03 m | 3.14 m x 1.03 m |
Contact Us
Contact us for more information
Lori Ann Clark
Salesperson
3031 Bloor St. W.
Toronto, Ontario M8X 1C5
(416) 236-1871


