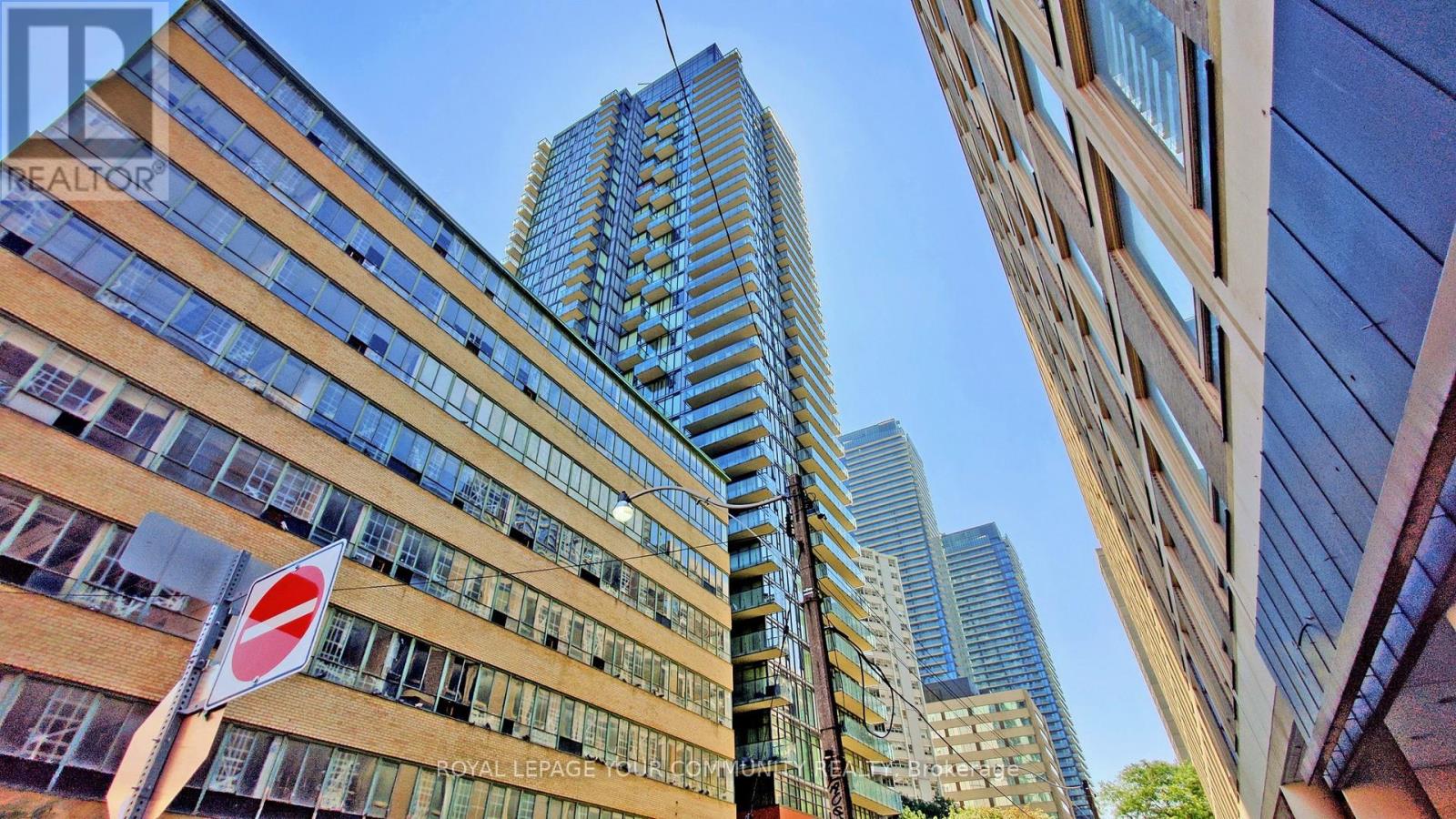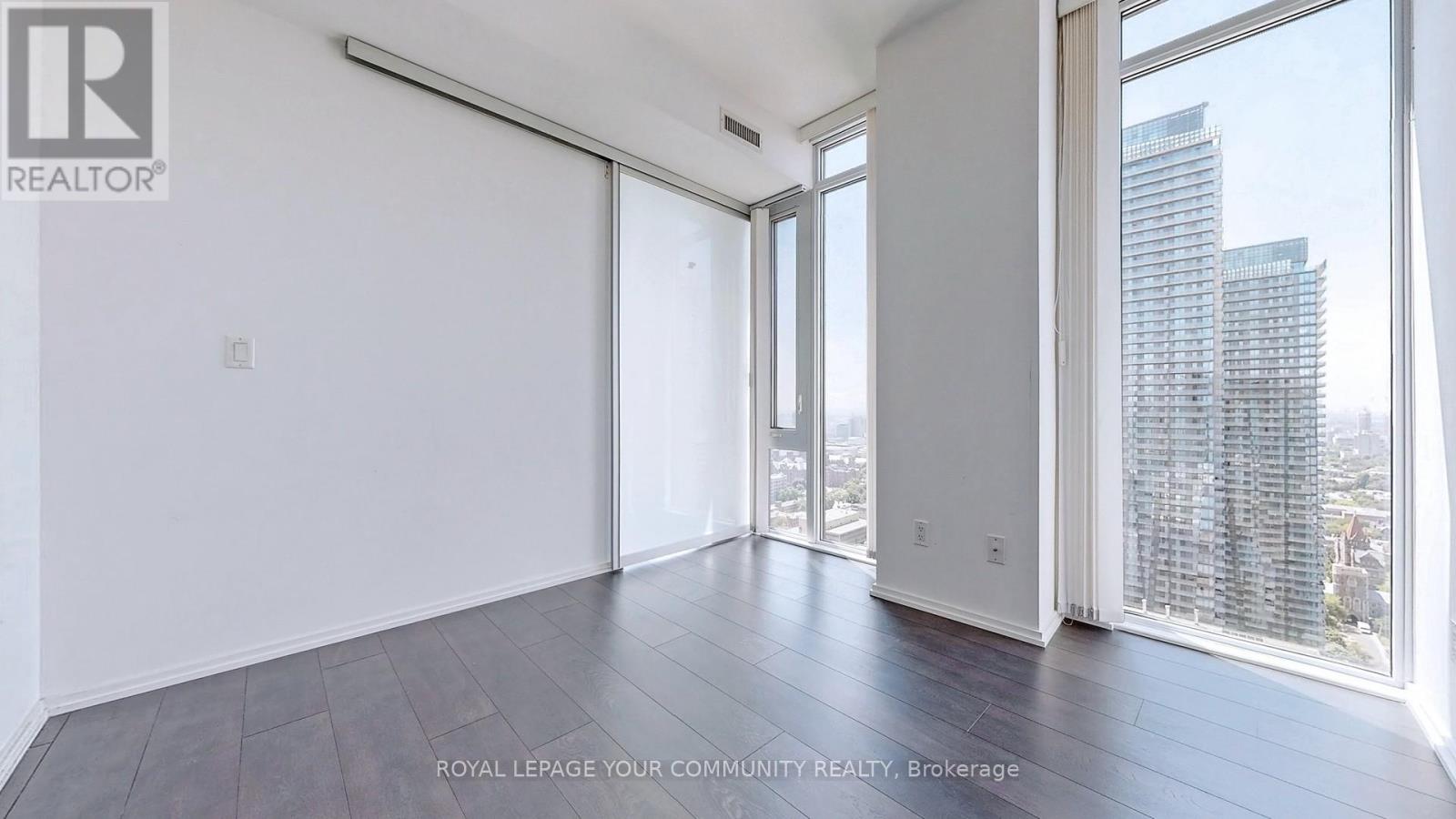2804 - 75 St Nicholas Street Toronto, Ontario M4Y 0A5
$4,050 Monthly
Location, Location, Location. Close To Yonge And Bloor, University Of Toronto, Manulife Centre, Yorkville, Core Architects Designed Building, Corner Unit Of South West Million Dollars View. Master Has Ensuite Bath And Walk-In Closet Floor To Ceiling Windows,9Ft Ceilings. 3 Min Walk To Bay And Bloor Subway Stations. Two Subway Lines. Quiet Street, 1 Parking Spot. Gym, Party/Meeting Room, 24 Hours Security, Visitors Parking. **** EXTRAS **** Stainless Steel Appliances (Cooktop, Oven, Microwave, Fridge, Dishwasher And Hood ), Washer & Dryer, All Existing Light Fixtures, All Existing Window Binds. (id:24801)
Property Details
| MLS® Number | C11951529 |
| Property Type | Single Family |
| Community Name | Bay Street Corridor |
| Community Features | Pet Restrictions |
| Features | Balcony, In Suite Laundry |
| Parking Space Total | 1 |
Building
| Bathroom Total | 2 |
| Bedrooms Above Ground | 2 |
| Bedrooms Total | 2 |
| Amenities | Party Room, Visitor Parking, Exercise Centre, Security/concierge |
| Architectural Style | Multi-level |
| Cooling Type | Central Air Conditioning |
| Exterior Finish | Concrete |
| Flooring Type | Laminate |
| Heating Fuel | Natural Gas |
| Heating Type | Forced Air |
| Size Interior | 800 - 899 Ft2 |
| Type | Apartment |
Parking
| Underground |
Land
| Acreage | No |
Rooms
| Level | Type | Length | Width | Dimensions |
|---|---|---|---|---|
| Main Level | Living Room | 5.65 m | 4.45 m | 5.65 m x 4.45 m |
| Main Level | Dining Room | 5.65 m | 4.45 m | 5.65 m x 4.45 m |
| Main Level | Kitchen | 2.4 m | 2.2 m | 2.4 m x 2.2 m |
| Main Level | Primary Bedroom | 3.55 m | 3.39 m | 3.55 m x 3.39 m |
| Main Level | Bedroom 2 | 3.25 m | 2.79 m | 3.25 m x 2.79 m |
Contact Us
Contact us for more information
Xue Bin Lian
Salesperson
8854 Yonge Street
Richmond Hill, Ontario L4C 0T4
(905) 731-2000
(905) 886-7556











































