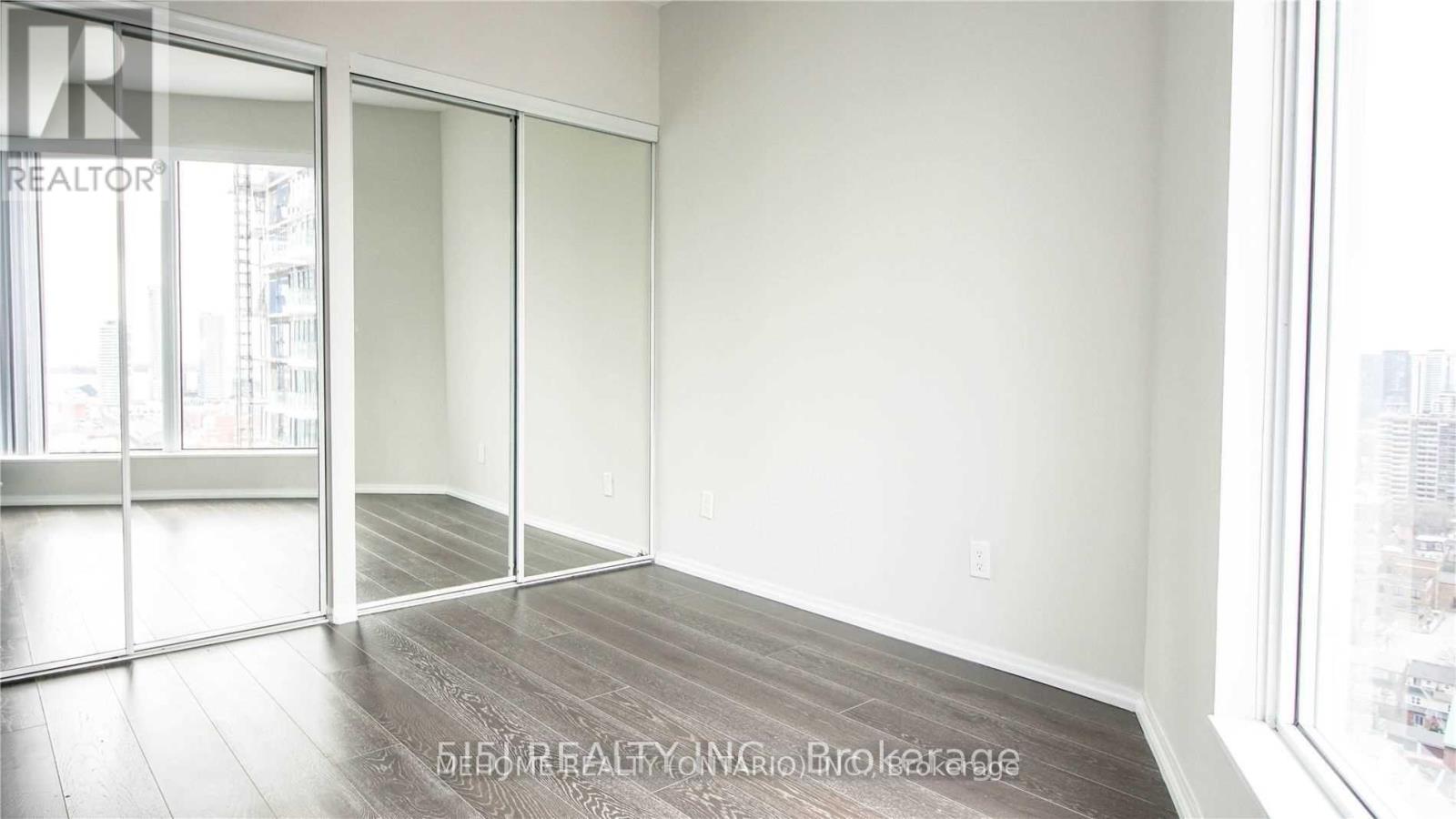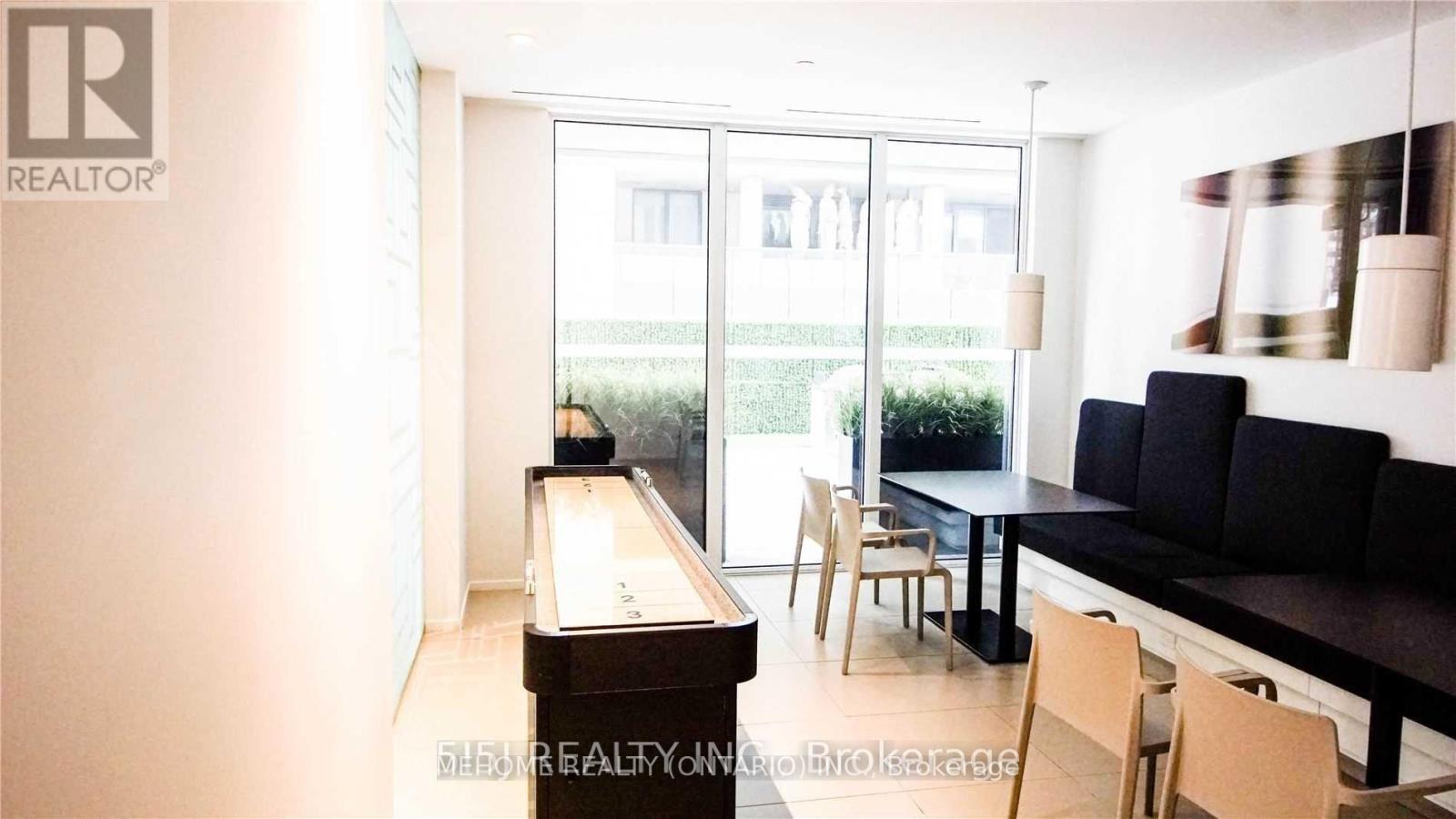2803 - 68 Shuter Street Toronto, Ontario M5B 0B4
$598,000Maintenance, Water, Common Area Maintenance, Insurance
$653.52 Monthly
Maintenance, Water, Common Area Maintenance, Insurance
$653.52 MonthlyDowntown 'Core Condo' by Centrecourt, Rare Opportunity To Own This Beautiful 1 Bed Unit+Study With Bright South View Comes With Practical Layout. Divided Living And Dining Give Plenty Of Spaces, Bedroom Is Also Separated With Large Window Facing South. A 2nd br is feasible to add on, Walking Distance to financial/Fashion District, Eaton Centre, Ryerson, George Brown, City Hall, Hospitals And More. Steps To Ttc. Great Opportunity For First-Time Home Buyer Or Investor. Parking And Locker Included. **** EXTRAS **** Bldg amenities include: concierge, guest suite, games room, party room/meeting room, roof deck and garden, gym. One parking and one locker included. (id:24801)
Property Details
| MLS® Number | C11931141 |
| Property Type | Single Family |
| Community Name | Church-Yonge Corridor |
| Amenities Near By | Hospital, Park, Public Transit, Schools |
| Community Features | Pet Restrictions, Community Centre |
| Features | Balcony, Carpet Free |
| Parking Space Total | 1 |
| View Type | City View, Lake View |
Building
| Bathroom Total | 1 |
| Bedrooms Above Ground | 1 |
| Bedrooms Below Ground | 1 |
| Bedrooms Total | 2 |
| Amenities | Security/concierge, Recreation Centre, Exercise Centre, Party Room, Storage - Locker |
| Appliances | Garage Door Opener Remote(s), Oven - Built-in, Cooktop, Dishwasher, Dryer, Microwave, Oven, Refrigerator, Washer |
| Cooling Type | Central Air Conditioning |
| Exterior Finish | Concrete |
| Flooring Type | Hardwood, Tile |
| Heating Fuel | Natural Gas |
| Heating Type | Forced Air |
| Size Interior | 500 - 599 Ft2 |
| Type | Apartment |
Parking
| Underground |
Land
| Acreage | No |
| Land Amenities | Hospital, Park, Public Transit, Schools |
Rooms
| Level | Type | Length | Width | Dimensions |
|---|---|---|---|---|
| Flat | Foyer | 2.89 m | 1.31 m | 2.89 m x 1.31 m |
| Flat | Living Room | 4.88 m | 3.26 m | 4.88 m x 3.26 m |
| Flat | Dining Room | Measurements not available | ||
| Flat | Kitchen | Measurements not available | ||
| Flat | Study | 3.32 m | 1.59 m | 3.32 m x 1.59 m |
| Flat | Bedroom | 3.25 m | 2.77 m | 3.25 m x 2.77 m |
| Flat | Bathroom | 2.44 m | 1.52 m | 2.44 m x 1.52 m |
| Flat | Other | 2.25 m | 1.43 m | 2.25 m x 1.43 m |
Contact Us
Contact us for more information
Judy Li
Broker
9120 Leslie St #101
Richmond Hill, Ontario L4B 3J9
(905) 582-6888
(905) 582-6333
www.mehome.com/














