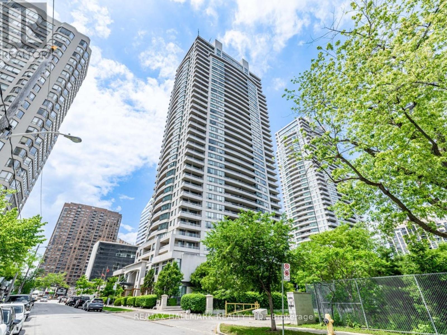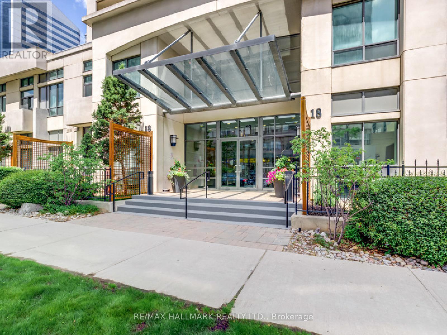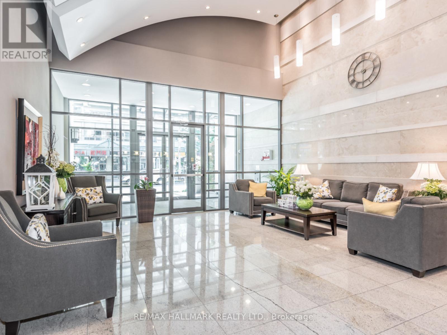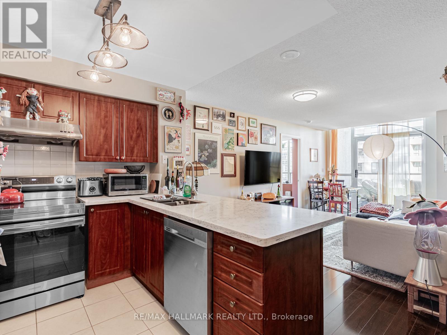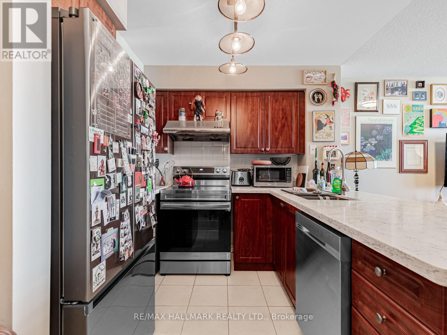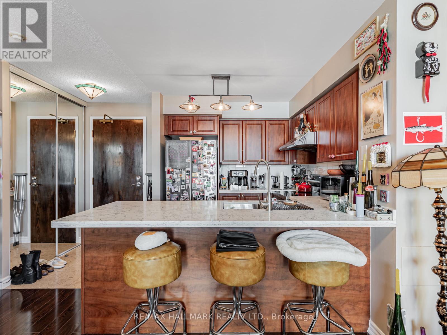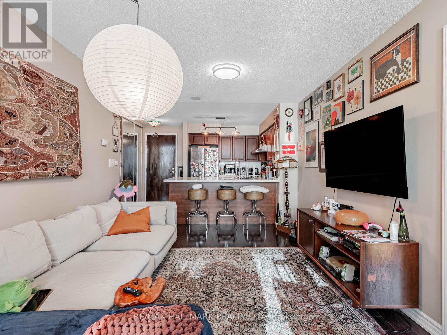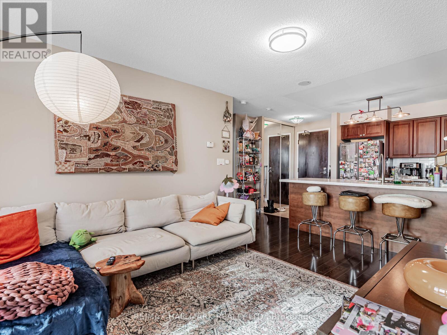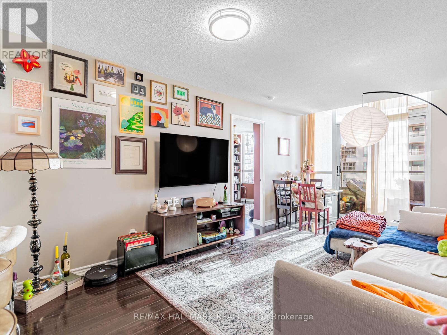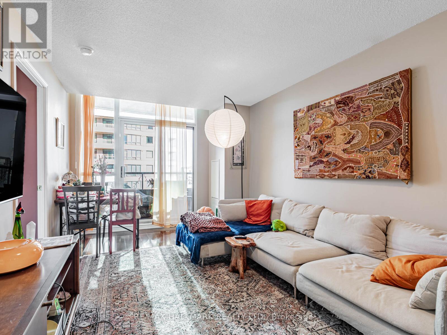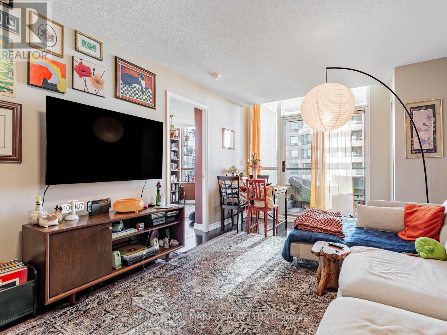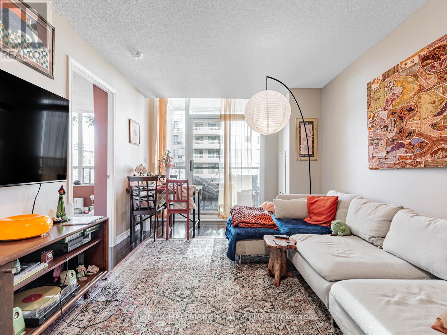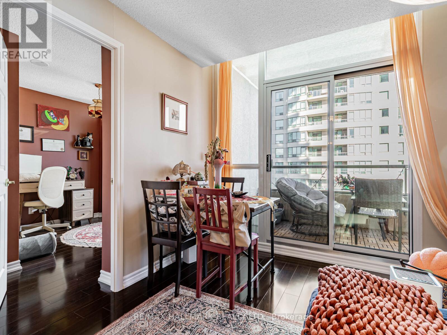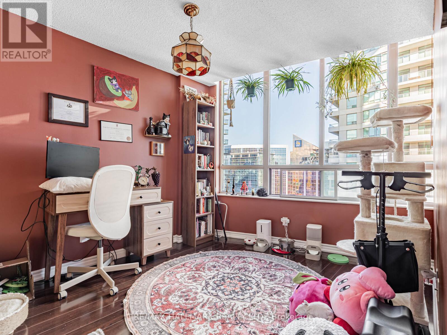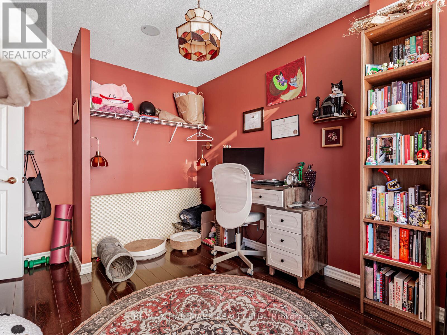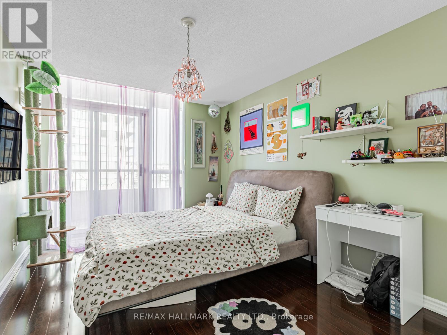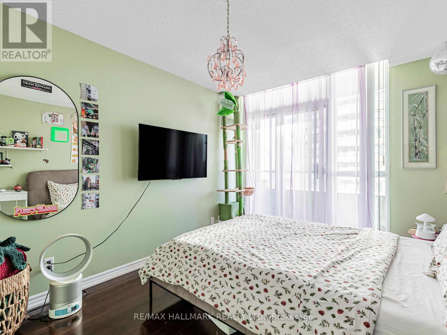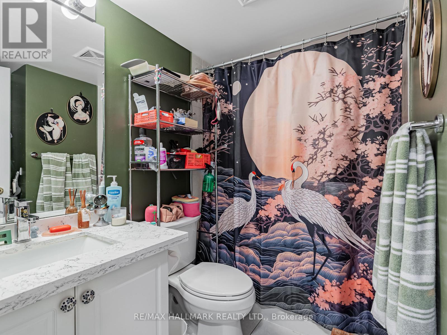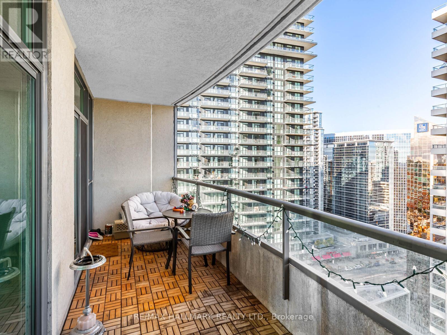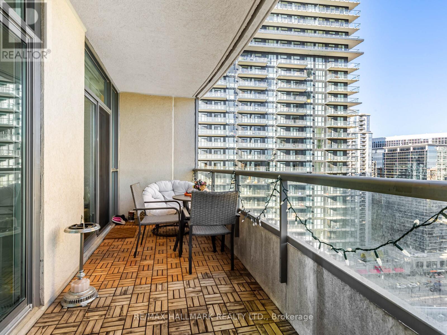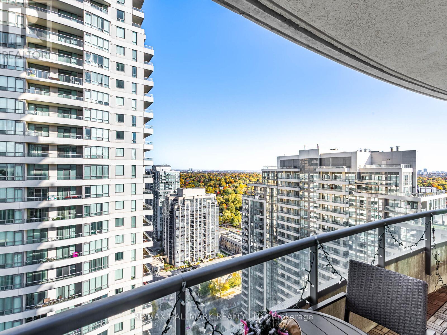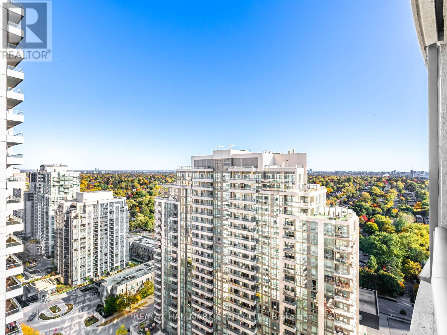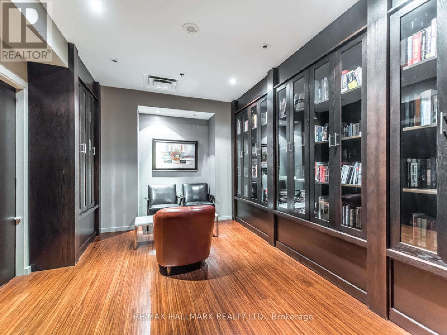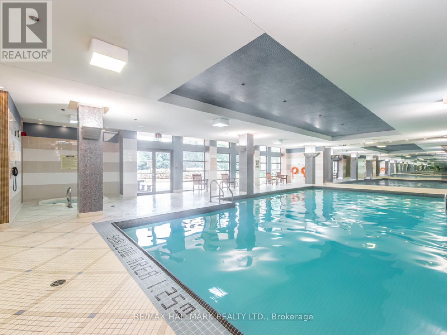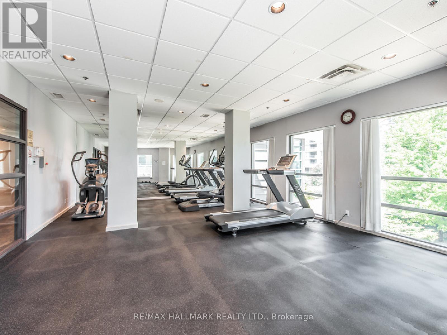2803 - 18 Spring Garden Avenue Toronto, Ontario M2N 7M2
$2,900 Monthly
Bright and spacious 2-bedroom condo with parking and locker in the highly sought-after Platinum XO Tower in North York. This functional layout features floor-to-ceiling windows, abundant natural light, and laminate flooring throughout. Enjoy breathtaking city views from a prime Yonge & Sheppard location, just steps to the subway, shopping, restaurants, supermarkets, banks, cinema, and North York City Centre. The building offers exceptional amenities including an indoor pool, fully equipped gym, library, billiards room, bowling alley, 24-hour concierge, and on-site management. With a Walk Score of 96 and Transit Score of 93, this is the perfect opportunity to live in a luxury building surrounded by every convenience. Ideal for professionals or small families seeking comfort and urban convenience. (id:24801)
Property Details
| MLS® Number | C12508284 |
| Property Type | Single Family |
| Community Name | Willowdale East |
| Amenities Near By | Park, Place Of Worship, Public Transit, Schools |
| Community Features | Pets Allowed With Restrictions, Community Centre |
| Features | Balcony |
| Parking Space Total | 1 |
| Pool Type | Indoor Pool |
Building
| Bathroom Total | 1 |
| Bedrooms Above Ground | 2 |
| Bedrooms Total | 2 |
| Amenities | Security/concierge, Recreation Centre, Exercise Centre, Visitor Parking, Storage - Locker |
| Appliances | Blinds, Dishwasher, Dryer, Stove, Washer, Refrigerator |
| Basement Type | None |
| Cooling Type | Central Air Conditioning |
| Exterior Finish | Concrete |
| Flooring Type | Laminate, Ceramic |
| Heating Type | Other |
| Size Interior | 700 - 799 Ft2 |
| Type | Apartment |
Parking
| Underground | |
| Garage |
Land
| Acreage | No |
| Land Amenities | Park, Place Of Worship, Public Transit, Schools |
Rooms
| Level | Type | Length | Width | Dimensions |
|---|---|---|---|---|
| Ground Level | Living Room | 3.65 m | 3.15 m | 3.65 m x 3.15 m |
| Ground Level | Dining Room | 3.65 m | 3.15 m | 3.65 m x 3.15 m |
| Ground Level | Kitchen | 2.5 m | 2.45 m | 2.5 m x 2.45 m |
| Ground Level | Primary Bedroom | 4 m | 3.05 m | 4 m x 3.05 m |
| Ground Level | Bedroom 2 | 3.05 m | 2.65 m | 3.05 m x 2.65 m |
Contact Us
Contact us for more information
Teuta Guci
Salesperson
630 Danforth Ave
Toronto, Ontario M4K 1R3
(416) 462-1888
(416) 462-3135
Bora Cobo
Salesperson
(647) 782-7334
630 Danforth Ave
Toronto, Ontario M4K 1R3
(416) 462-1888
(416) 462-3135


