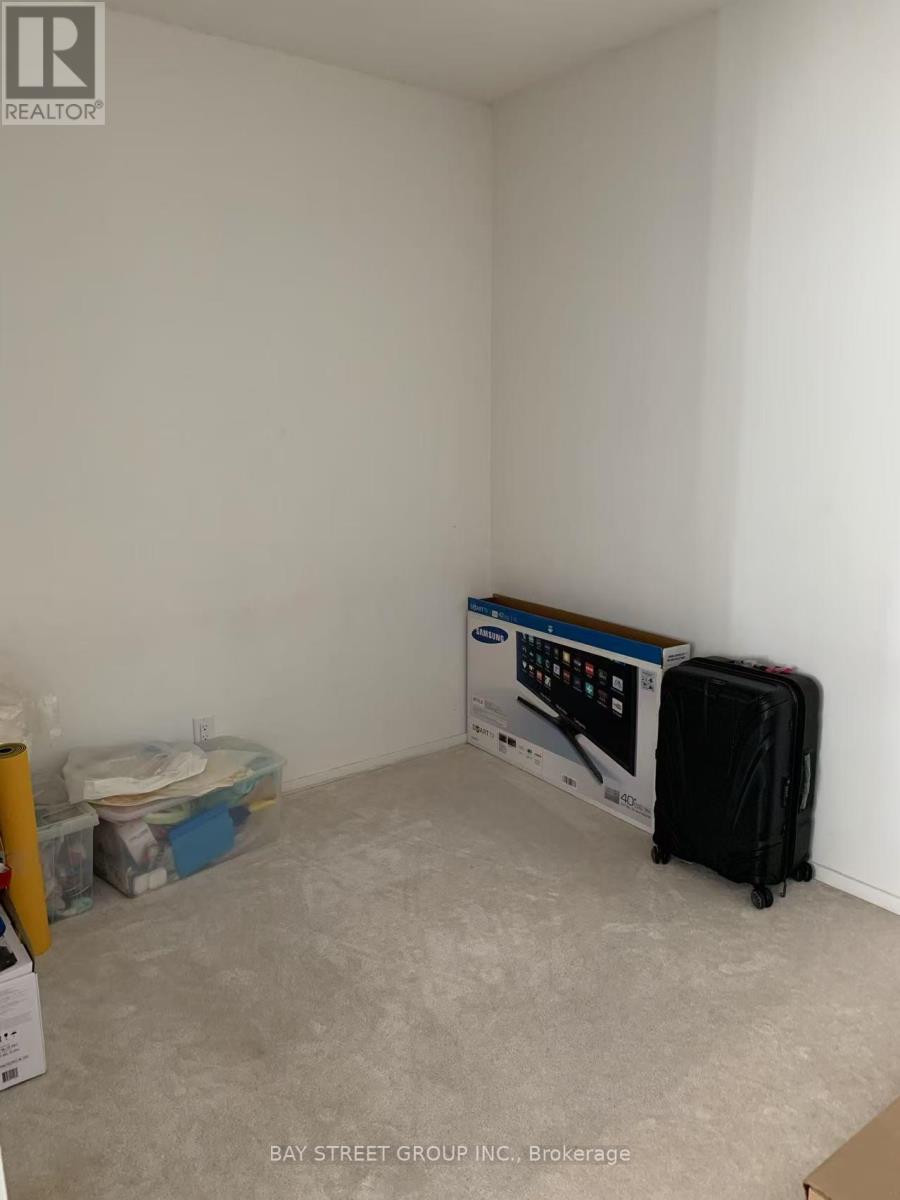2803 - 101 Charles Street E Toronto, Ontario M4Y 1V2
2 Bedroom
1 Bathroom
700 - 799 ft2
Central Air Conditioning
Forced Air
$768,000Maintenance, Common Area Maintenance, Heat, Insurance, Parking, Water
$627.79 Monthly
Maintenance, Common Area Maintenance, Heat, Insurance, Parking, Water
$627.79 MonthlySunfilled South Facing 1 Bedroom + 1 Den Unit In Prestigious Yonge/Bloor Neighbourhood! Spacious Master Bedroom with a Full Walk-in Closet! Den has sliding doors and can be used as a 2nd bedroom. Bathroom Access from both Master Bedroom and Living Room. 9ft Ceilings In Living/Dining & Kitchen Area With Walk Out Balcony. Functional Layout, Floor To Ceiling Windows With Lots Of Natural Lights. Unobstructed City View! Close To Everything: Subway/Shopping/Restaurant/Food Court. Quick Access To Dvp. (id:24801)
Property Details
| MLS® Number | C11955508 |
| Property Type | Single Family |
| Community Name | Church-Yonge Corridor |
| Amenities Near By | Hospital, Park, Public Transit |
| Community Features | Pet Restrictions |
| Features | Balcony, In Suite Laundry |
| Parking Space Total | 1 |
Building
| Bathroom Total | 1 |
| Bedrooms Above Ground | 1 |
| Bedrooms Below Ground | 1 |
| Bedrooms Total | 2 |
| Amenities | Security/concierge, Exercise Centre, Party Room, Storage - Locker |
| Appliances | Dishwasher, Dryer, Microwave, Refrigerator, Stove, Washer |
| Cooling Type | Central Air Conditioning |
| Exterior Finish | Concrete |
| Flooring Type | Laminate, Hardwood, Carpeted |
| Heating Fuel | Natural Gas |
| Heating Type | Forced Air |
| Size Interior | 700 - 799 Ft2 |
| Type | Apartment |
Parking
| Underground | |
| Garage |
Land
| Acreage | No |
| Land Amenities | Hospital, Park, Public Transit |
| Zoning Description | Residential |
Rooms
| Level | Type | Length | Width | Dimensions |
|---|---|---|---|---|
| Main Level | Living Room | 4.06 m | 3.12 m | 4.06 m x 3.12 m |
| Main Level | Dining Room | 3.91 m | 3.76 m | 3.91 m x 3.76 m |
| Main Level | Kitchen | 3.91 m | 3.76 m | 3.91 m x 3.76 m |
| Main Level | Den | 2.87 m | 2.29 m | 2.87 m x 2.29 m |
| Main Level | Primary Bedroom | 3.4 m | 3.43 m | 3.4 m x 3.43 m |
Contact Us
Contact us for more information
Terry D.c. Wang
Salesperson
Bay Street Group Inc.
8300 Woodbine Ave Ste 500
Markham, Ontario L3R 9Y7
8300 Woodbine Ave Ste 500
Markham, Ontario L3R 9Y7
(905) 909-0101
(905) 909-0202











