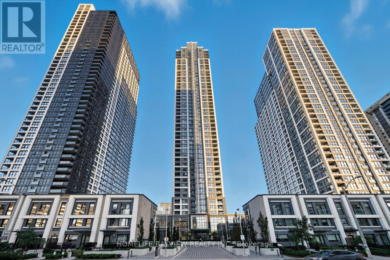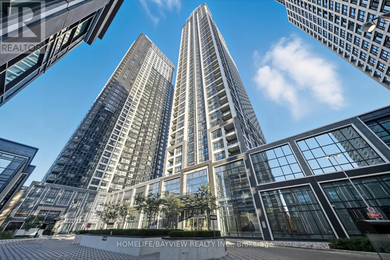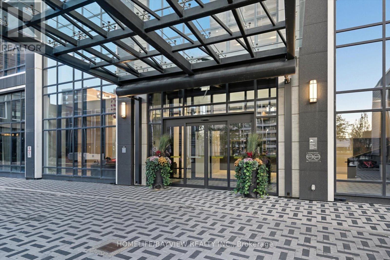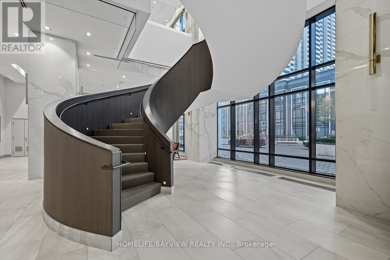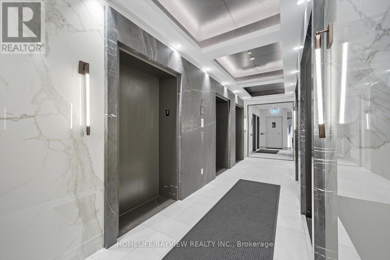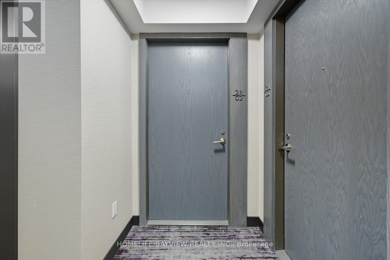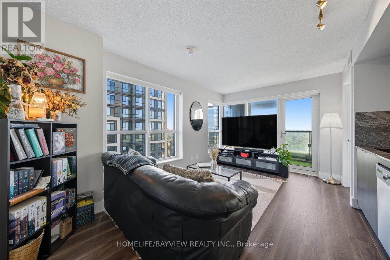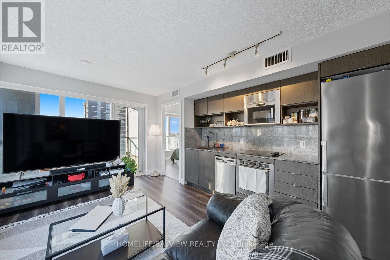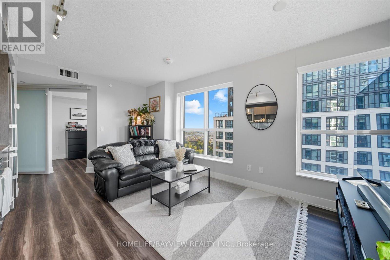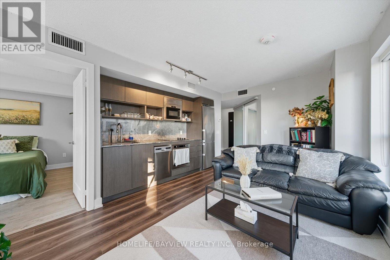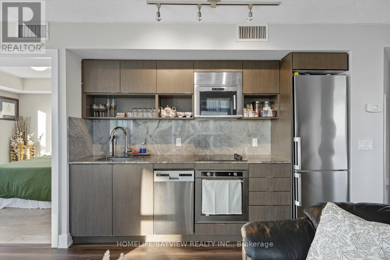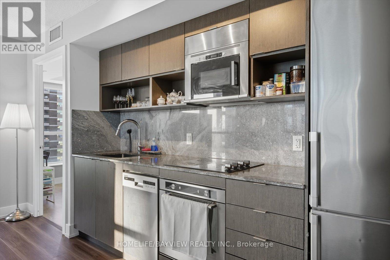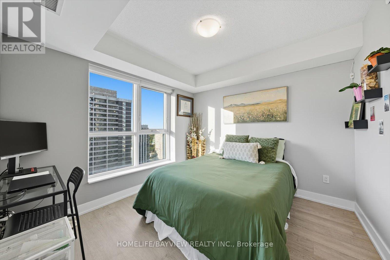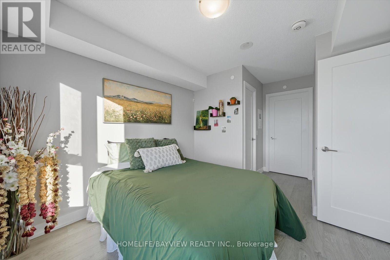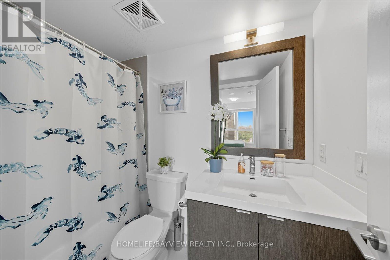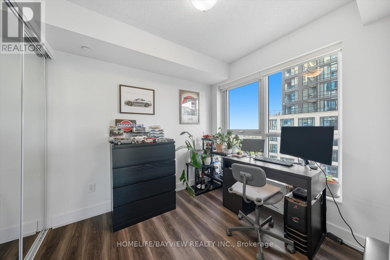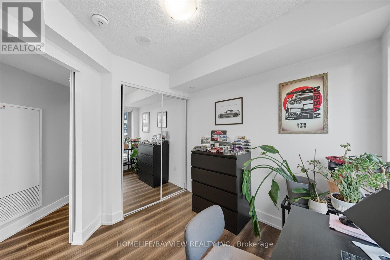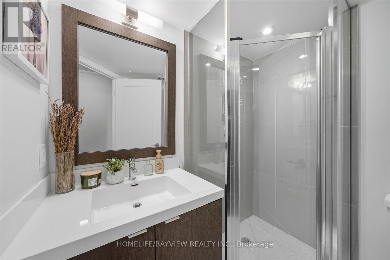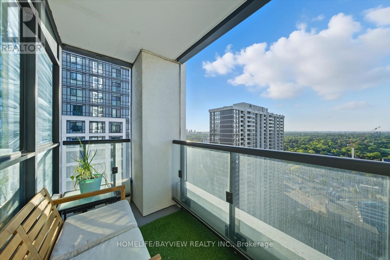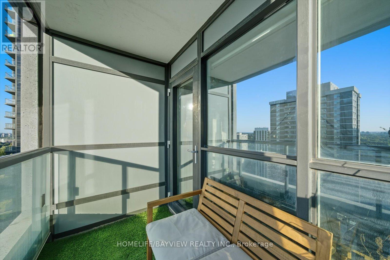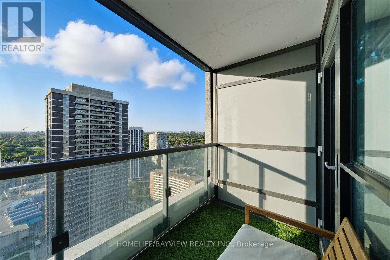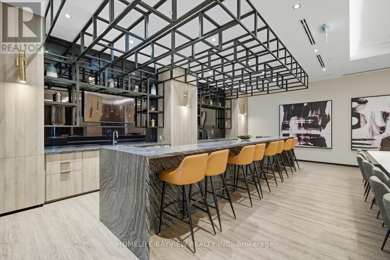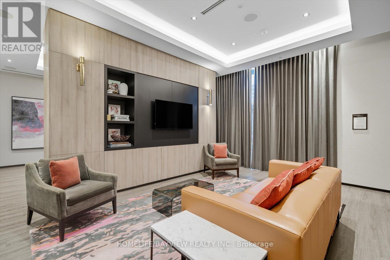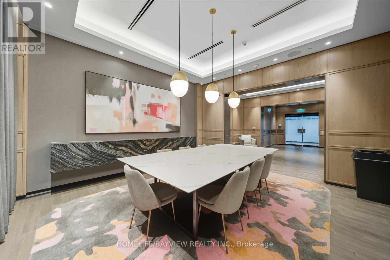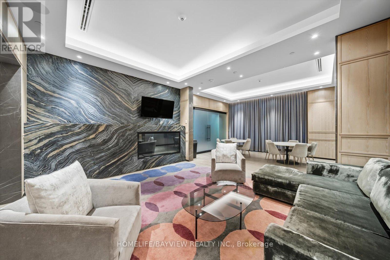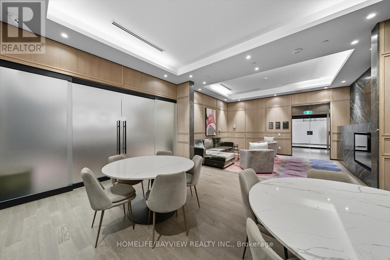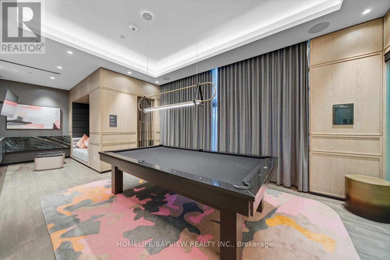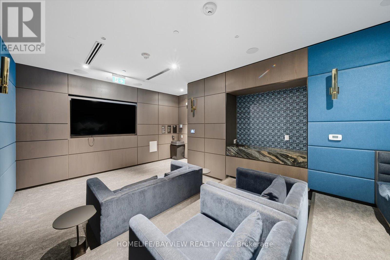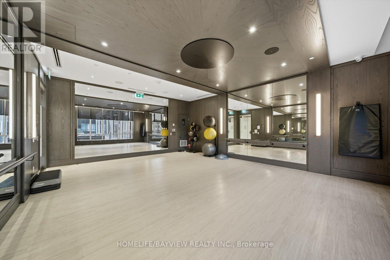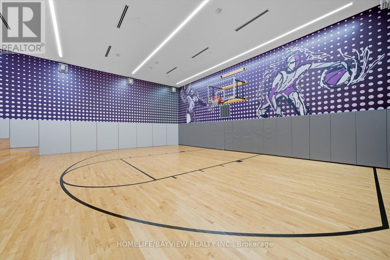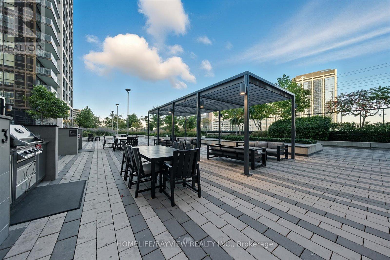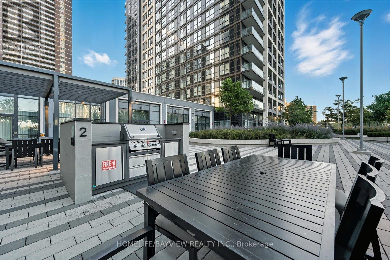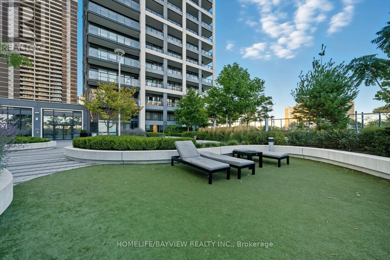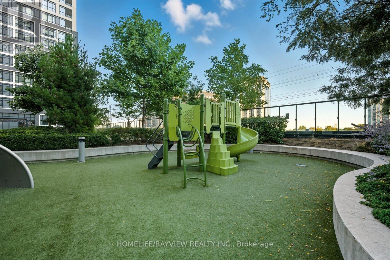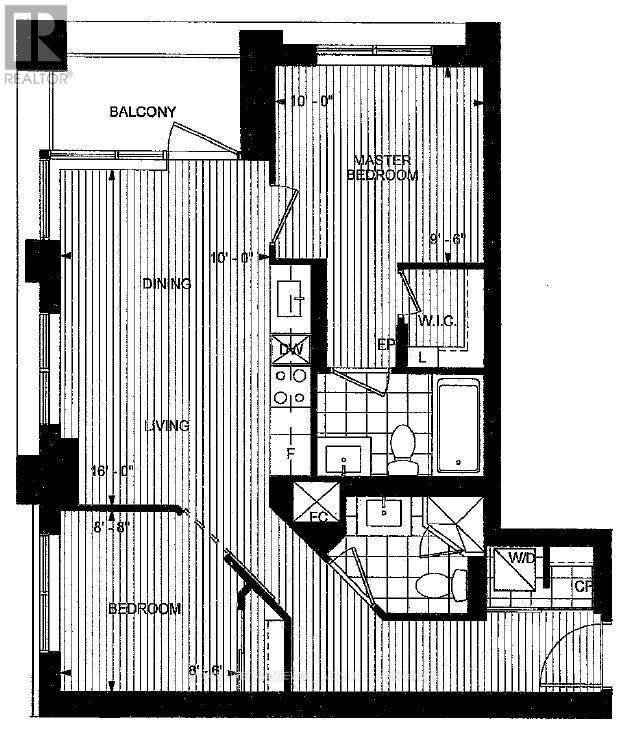2802 - 7 Mabelle Avenue Toronto, Ontario M9A 0C9
$629,999Maintenance, Parking, Common Area Maintenance
$554.58 Monthly
Maintenance, Parking, Common Area Maintenance
$554.58 MonthlyWelcome to this inviting 2-bedroom, 2-bathroom condo in the heart of Etobicoke! Situated on the 28th floor, this 700 square foot unit is filled with an abundance of gorgeous natural light thanks to expansive windows framing year-round sunsets and serene views of the lake. The open-concept layout creates a warm and welcoming atmosphere, complemented by custom blinds throughout for style and privacy. Enjoy a lifestyle of convenience and comfort with an outstanding selection of building amenities: indoor pool, hot tub, wet and dry saunas, basketball court, theatre room, games room, outdoor BBQs, a party room, and 24/7 concierge. Families will love the dedicated kids spaces including an outdoor splash pad and playground, plus an indoor play area. Stay active in the fully equipped gym, yoga studio, and spin studio. Commuting is effortless with easy access to Islington TTC station and nearby GO Transit. Shops, dining, and everyday conveniences are just steps away, making this home perfect for both families and professionals seeking comfort and accessibility. (id:24801)
Property Details
| MLS® Number | W12442285 |
| Property Type | Single Family |
| Community Name | Islington-City Centre West |
| Community Features | Pet Restrictions |
| Features | Balcony, Carpet Free, In Suite Laundry |
| Parking Space Total | 1 |
| View Type | Lake View |
Building
| Bathroom Total | 2 |
| Bedrooms Above Ground | 2 |
| Bedrooms Total | 2 |
| Age | 0 To 5 Years |
| Amenities | Storage - Locker |
| Appliances | Dishwasher, Dryer, Stove, Washer, Refrigerator |
| Cooling Type | Central Air Conditioning |
| Exterior Finish | Brick, Concrete |
| Fireplace Present | Yes |
| Heating Fuel | Natural Gas |
| Heating Type | Forced Air |
| Size Interior | 700 - 799 Ft2 |
| Type | Apartment |
Parking
| Underground | |
| Garage |
Land
| Acreage | No |
Rooms
| Level | Type | Length | Width | Dimensions |
|---|---|---|---|---|
| Main Level | Bedroom | 3 m | 2.9 m | 3 m x 2.9 m |
| Main Level | Bedroom 2 | 2.7 m | 2.6 m | 2.7 m x 2.6 m |
Contact Us
Contact us for more information
Amanda S Incognito-Ciminelli
Salesperson
505 Hwy 7 Suite 201
Thornhill, Ontario L3T 7T1
(905) 889-2200
(905) 889-3322



