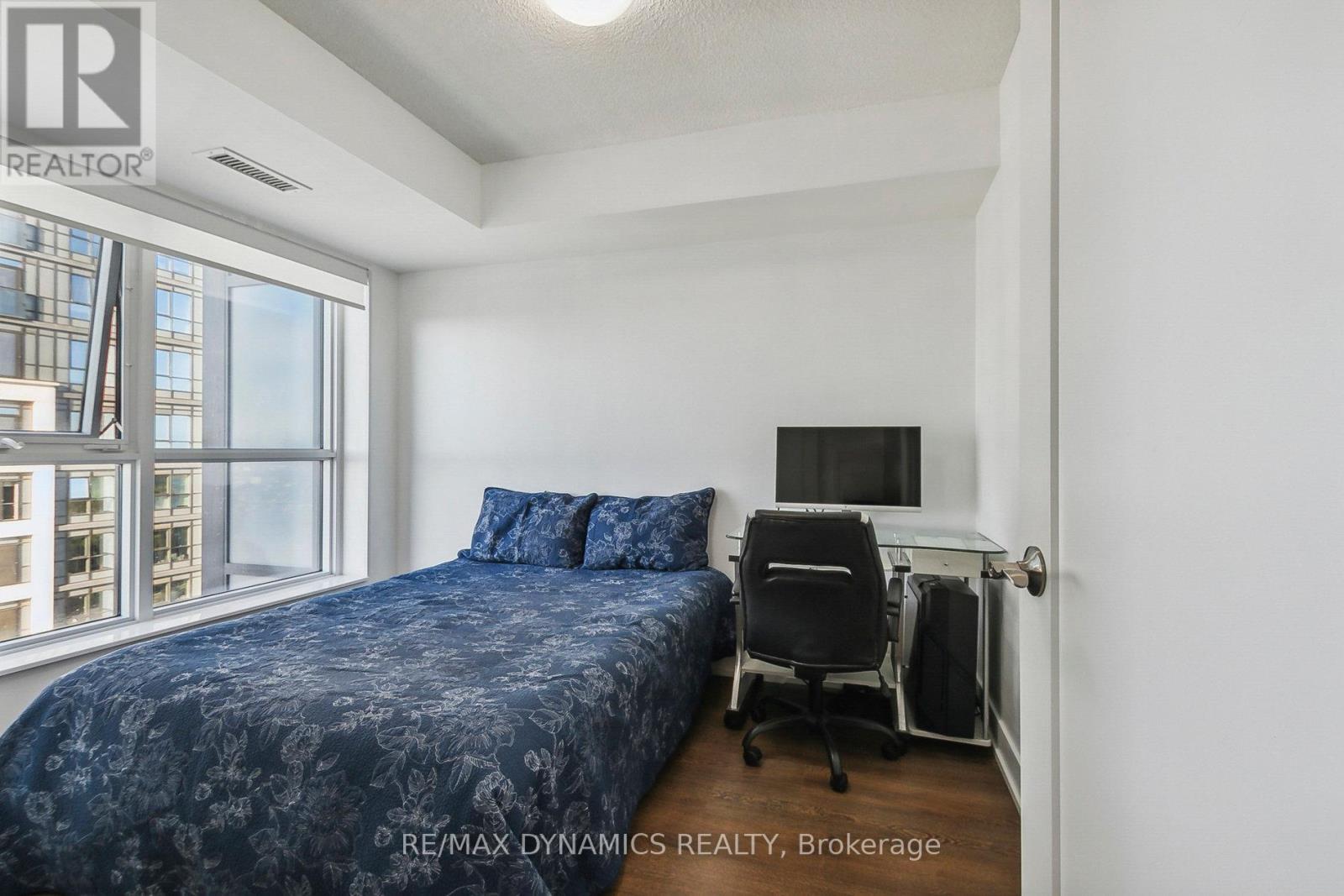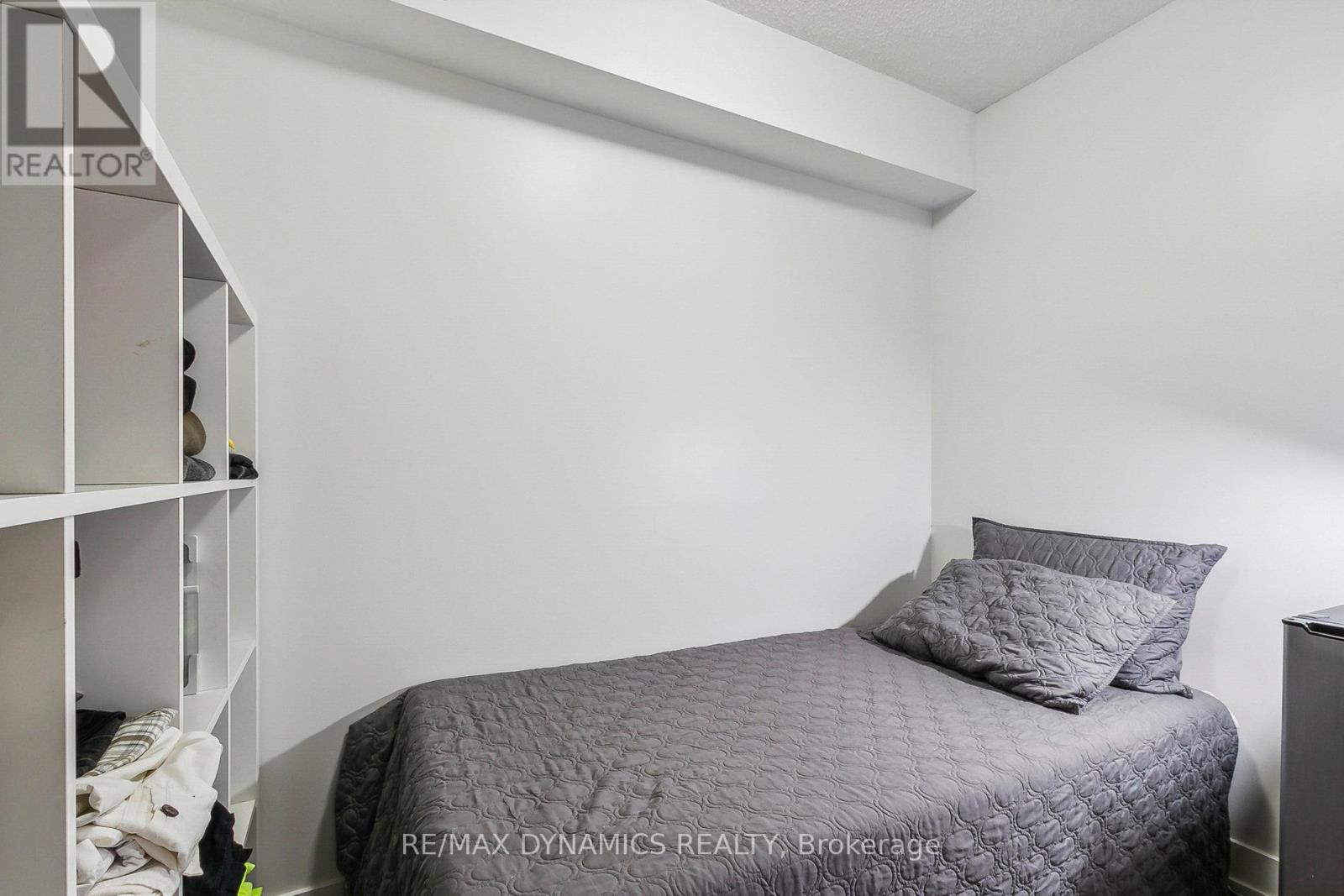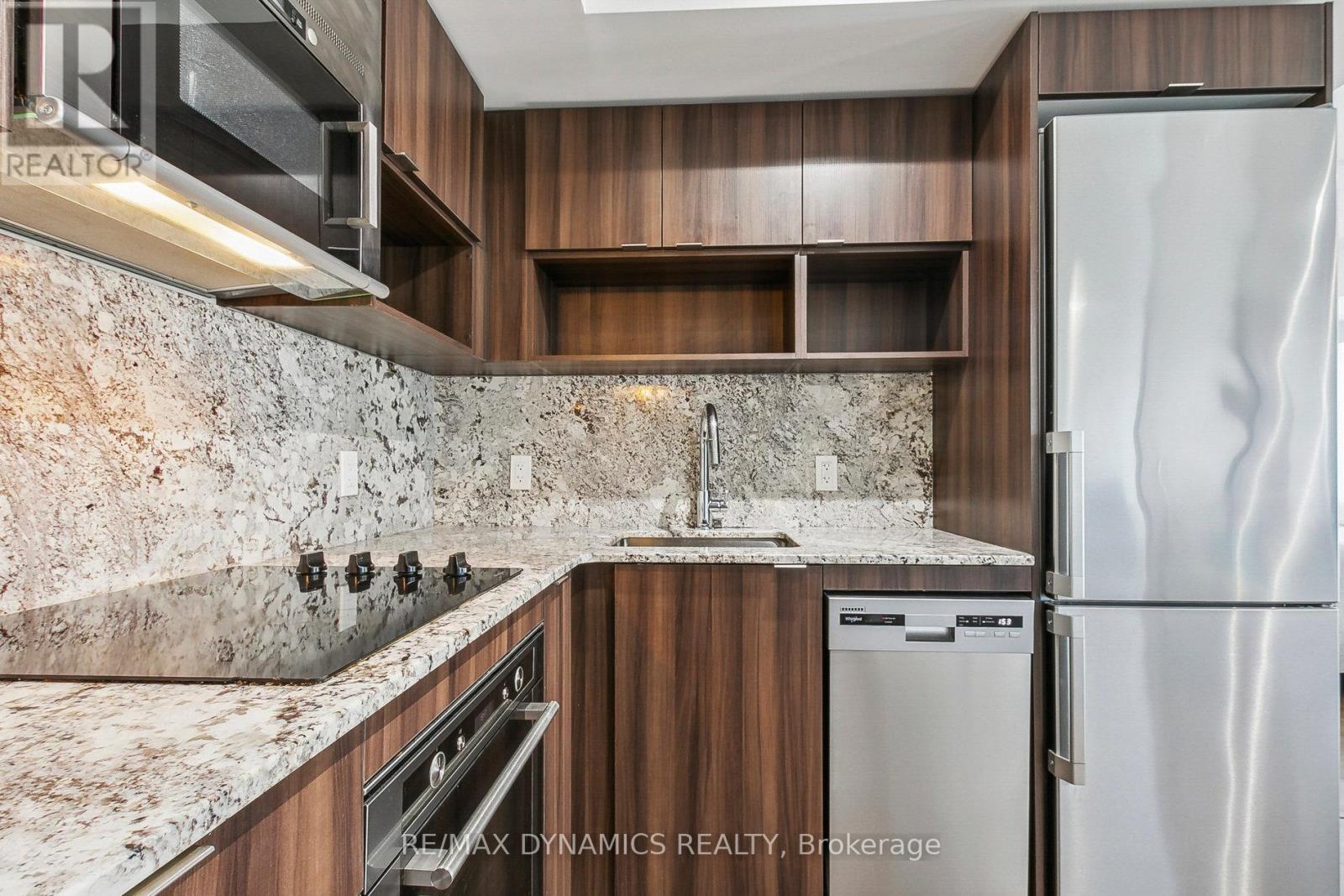2801 - 7 Mabelle Avenue Toronto, Ontario M9A 0C9
$665,000Maintenance, Water, Common Area Maintenance, Insurance, Parking
$602.66 Monthly
Maintenance, Water, Common Area Maintenance, Insurance, Parking
$602.66 MonthlyAMAZING INVESTMENT OPPORTUNITY!!! New 2+1 condo in prime Toronto area! Features 2 bedrooms+ enclosed den/office, 2 full baths, owned parking, owned locker, ensuite laundry, stacked front-loading dryer &energy star, high efficiency front-loading washer. Master bedroom features an ensuite & walk-in closet. Contemporary kitchen w/ granite countertop, granite slab backsplash, stainless-steel under mount sink &stainless steel built-in appliances including a microwave/hood fan combo vented to the exterior. This affordable condo is located at Islington Terrace - A stylish & luxurious Tridel built masterpiece, with only steps to TTC, Islington subway station, shopping, restaurants, Six Points & Kingsway Village. This location is a Walkers Paradise (as per walkscore.com) so daily errands do not require a car. Excellent school district and easy access to Hwy QEW, 427 & 401.5 stars amenities include swimming pool, sauna, hot tub, basketball court, fitness & yoga, games room,movie theatre +++ **** EXTRAS **** Stainless steel kitchen appliances: Fridge, built-in oven, built-in microwave/hood fan, built-in dishwasher, electric ceramic cook-top. Washer & dryer, electric light fixtures, window blinds. Maintenance fee includes High Speed Internet. (id:24801)
Property Details
| MLS® Number | W11923522 |
| Property Type | Single Family |
| Neigbourhood | Islington Village |
| Community Name | Islington-City Centre West |
| AmenitiesNearBy | Hospital, Park, Place Of Worship, Public Transit, Schools |
| CommunityFeatures | Pet Restrictions |
| Features | Balcony, Carpet Free, Guest Suite, Sauna |
| ParkingSpaceTotal | 1 |
| PoolType | Indoor Pool |
Building
| BathroomTotal | 2 |
| BedroomsAboveGround | 2 |
| BedroomsBelowGround | 1 |
| BedroomsTotal | 3 |
| Amenities | Security/concierge, Party Room, Visitor Parking, Separate Electricity Meters, Storage - Locker |
| Appliances | Oven - Built-in, Range |
| CoolingType | Central Air Conditioning |
| ExteriorFinish | Concrete |
| FlooringType | Laminate |
| HeatingFuel | Natural Gas |
| HeatingType | Forced Air |
| SizeInterior | 699.9943 - 798.9932 Sqft |
| Type | Apartment |
Parking
| Underground |
Land
| Acreage | No |
| LandAmenities | Hospital, Park, Place Of Worship, Public Transit, Schools |
Rooms
| Level | Type | Length | Width | Dimensions |
|---|---|---|---|---|
| Flat | Kitchen | 3.05 m | 5.5 m | 3.05 m x 5.5 m |
| Flat | Dining Room | 3.05 m | 5.5 m | 3.05 m x 5.5 m |
| Flat | Living Room | 3.05 m | 5.5 m | 3.05 m x 5.5 m |
| Flat | Primary Bedroom | 3.05 m | 3.17 m | 3.05 m x 3.17 m |
| Flat | Bedroom 2 | 2.74 m | 3.11 m | 2.74 m x 3.11 m |
| Flat | Den | 1.83 m | 2.71 m | 1.83 m x 2.71 m |
Interested?
Contact us for more information
Sylvia Lopez
Broker
1739 Bayview Ave Unit 102
Toronto, Ontario M4G 3C1




















