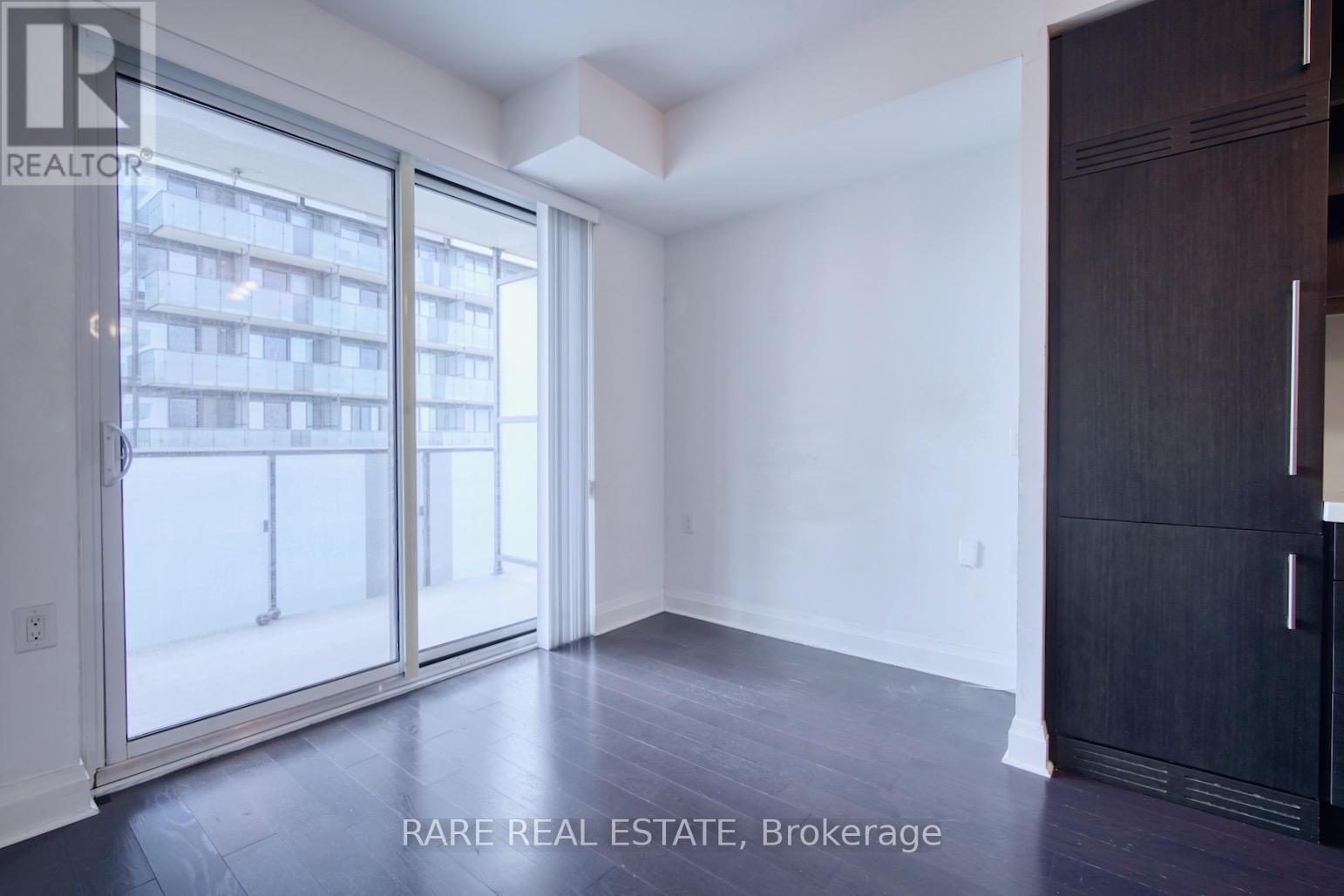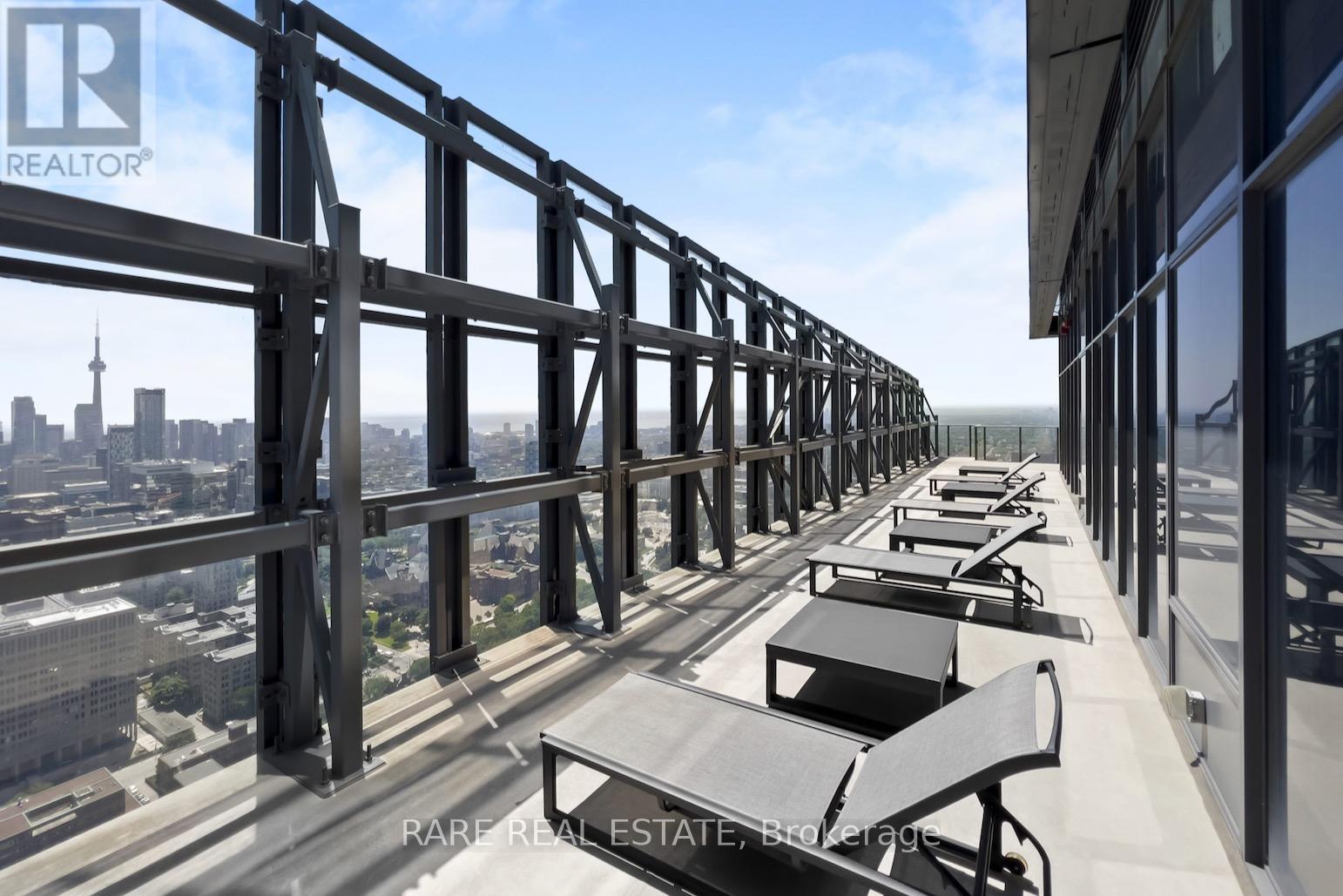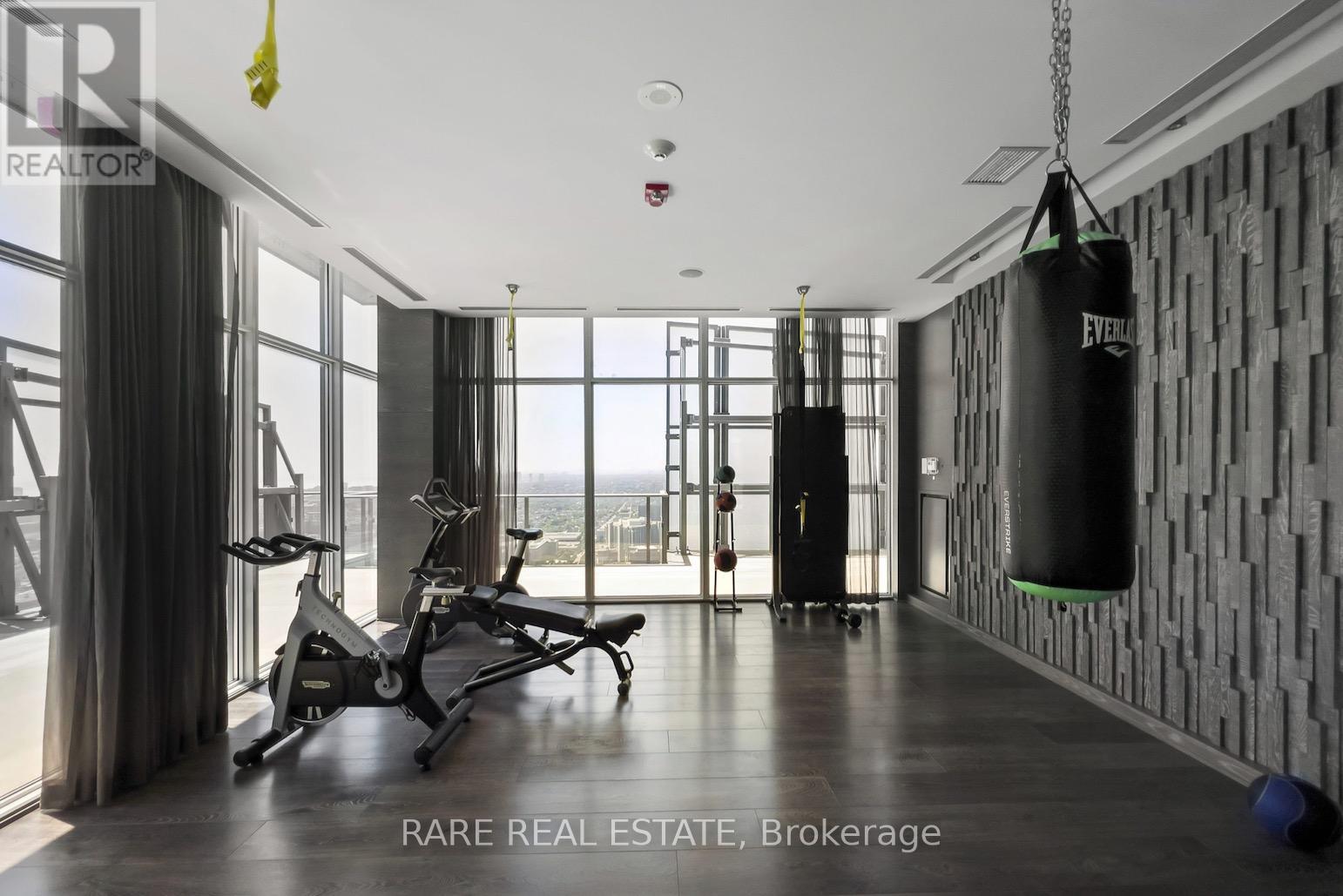2801 - 65 St Mary Street Toronto, Ontario M5S 0A6
1 Bedroom
1 Bathroom
499.9955 - 598.9955 sqft
Central Air Conditioning
Forced Air
$780,000Maintenance, Heat, Common Area Maintenance, Insurance
$415.42 Monthly
Maintenance, Heat, Common Area Maintenance, Insurance
$415.42 MonthlyHighly sought after 1 bedroom unit in prime Bay and Bloor at U Condos. Exceptional value with a spacious one bedroom layout with an oversized kitchen island and expansive balcony. Designer kitchen with integrated premium appliances. Perfect for first time homebuyers, professionals, downsizers, and students. Steps to University of Toronto, Yorkville, Dundas Square, shops, restaurants, and TTC access. **** EXTRAS **** AAA amenities including rooftop terrace, gym, party room, concierge, visitor parking and much more! (id:24801)
Property Details
| MLS® Number | C9365722 |
| Property Type | Single Family |
| Community Name | Bay Street Corridor |
| AmenitiesNearBy | Hospital, Park, Public Transit, Schools |
| CommunityFeatures | Pet Restrictions |
| Features | Balcony |
| ViewType | View |
Building
| BathroomTotal | 1 |
| BedroomsAboveGround | 1 |
| BedroomsTotal | 1 |
| Amenities | Security/concierge, Exercise Centre, Recreation Centre, Visitor Parking, Storage - Locker |
| Appliances | Dishwasher, Dryer, Hood Fan, Refrigerator, Stove, Washer, Window Coverings |
| CoolingType | Central Air Conditioning |
| ExteriorFinish | Concrete |
| FlooringType | Hardwood |
| HeatingFuel | Natural Gas |
| HeatingType | Forced Air |
| SizeInterior | 499.9955 - 598.9955 Sqft |
| Type | Apartment |
Parking
| Underground |
Land
| Acreage | No |
| LandAmenities | Hospital, Park, Public Transit, Schools |
Rooms
| Level | Type | Length | Width | Dimensions |
|---|---|---|---|---|
| Flat | Living Room | 6.34 m | 3.51 m | 6.34 m x 3.51 m |
| Flat | Dining Room | 6.34 m | 3.51 m | 6.34 m x 3.51 m |
| Flat | Primary Bedroom | 2.92 m | 3.75 m | 2.92 m x 3.75 m |
Interested?
Contact us for more information
Jeffrey Cheng
Salesperson
Rare Real Estate
























