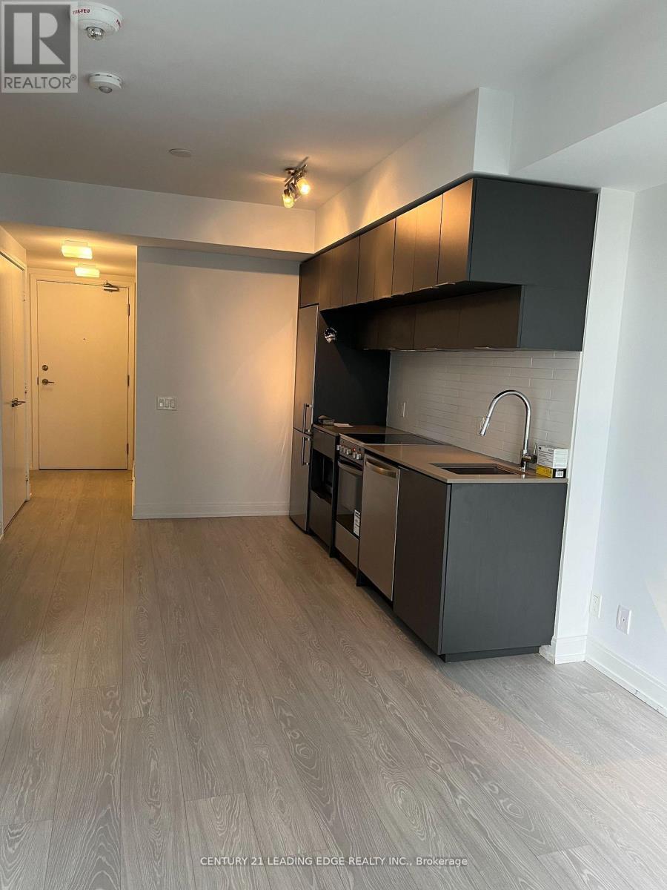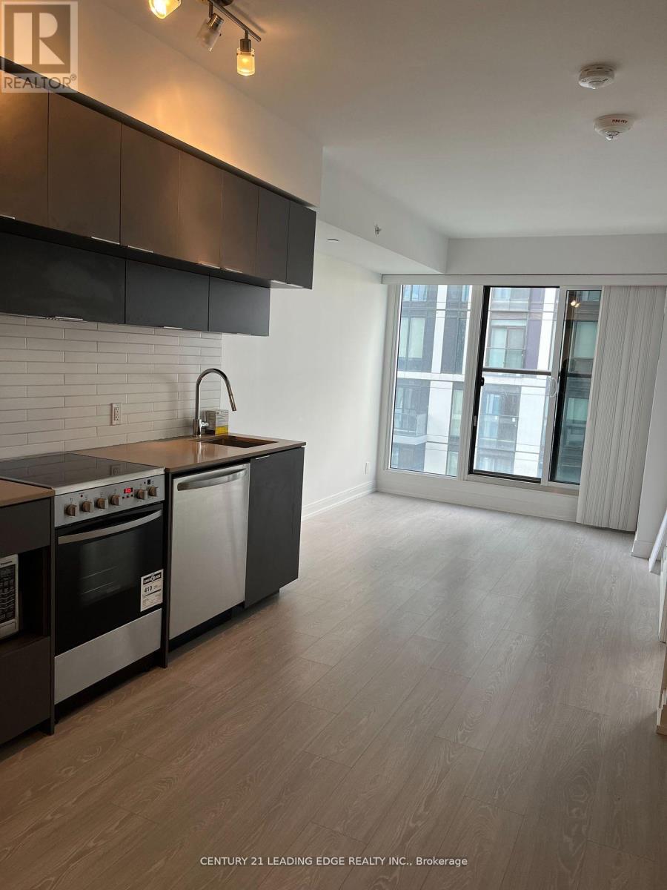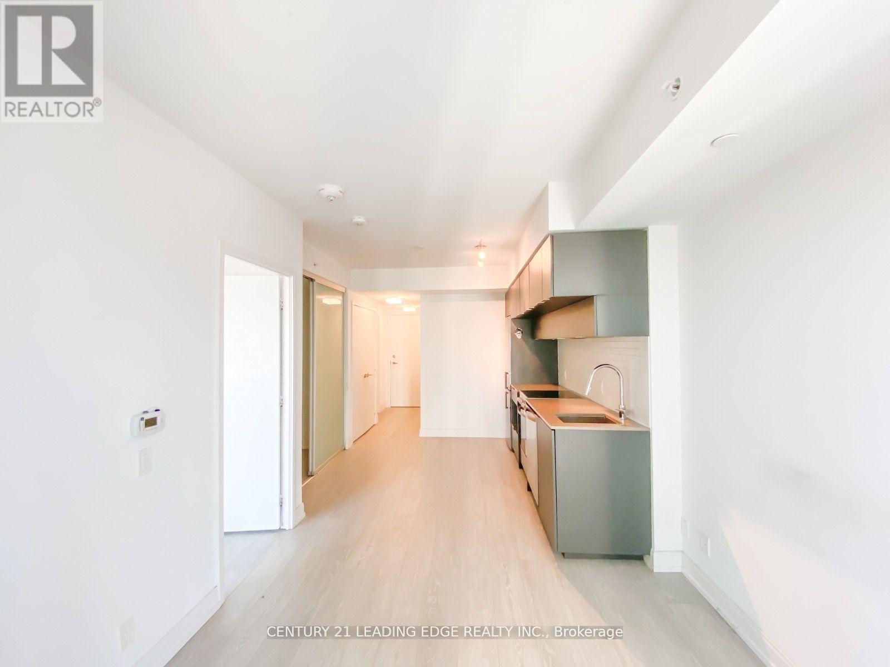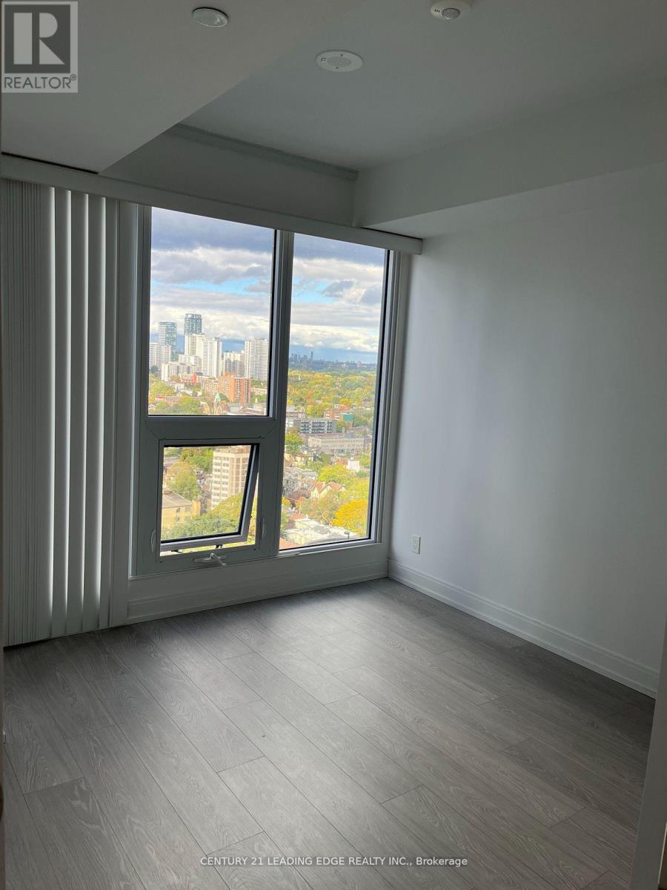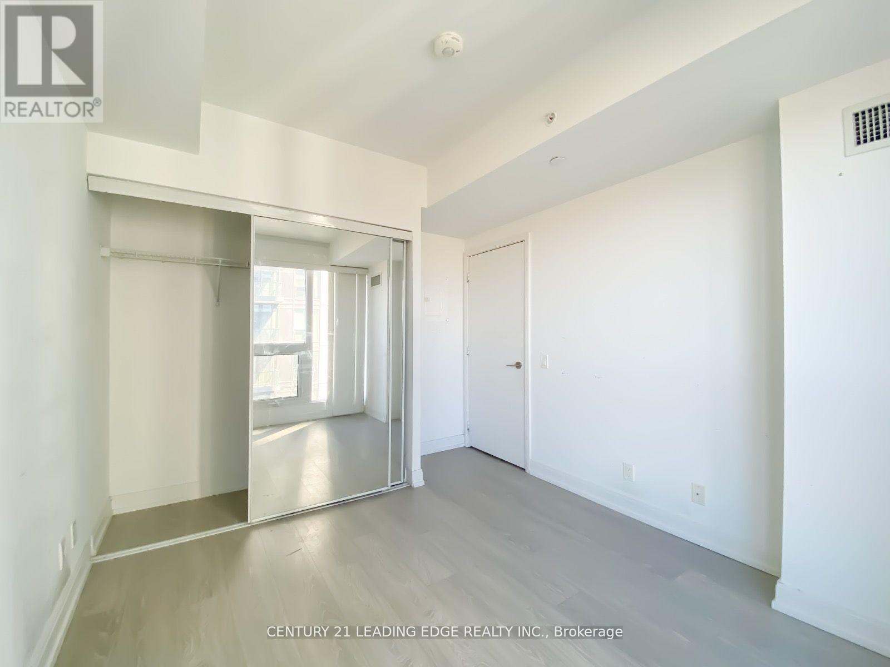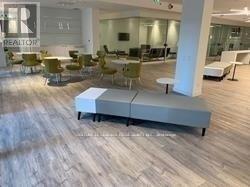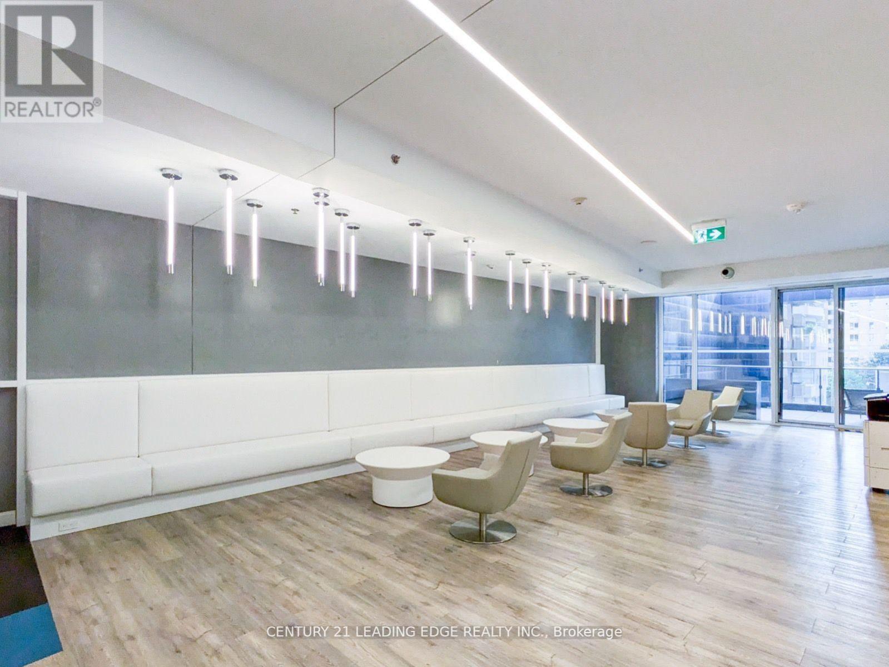2801 - 181 Dundas Street E Toronto, Ontario M5A 1Z4
2 Bedroom
1 Bathroom
500 - 599 ft2
Central Air Conditioning
Forced Air
$559,000Maintenance, Water, Common Area Maintenance, Insurance
$368.68 Monthly
Maintenance, Water, Common Area Maintenance, Insurance
$368.68 MonthlyPrime Location In Downtown Core. Luxurious 1+1 Bedroom. North Facing Juliette Balcony. High Floor With View. Steps To TMU, George Brown College. Dundas Square, Eaton Center. Entertainment & Financial District, TTC At Door, 5000 Sq Ft Outdoor Terraces, Work/Study/Media Center. 6,000 Sq Ft Learning Center and 3,000 Sq Ft Gym Centre. (id:24801)
Property Details
| MLS® Number | C9507619 |
| Property Type | Single Family |
| Community Name | Church-Yonge Corridor |
| Community Features | Pet Restrictions |
| Features | Balcony |
Building
| Bathroom Total | 1 |
| Bedrooms Above Ground | 1 |
| Bedrooms Below Ground | 1 |
| Bedrooms Total | 2 |
| Amenities | Storage - Locker |
| Appliances | Dishwasher, Dryer, Microwave, Range, Refrigerator, Washer |
| Cooling Type | Central Air Conditioning |
| Exterior Finish | Brick |
| Heating Fuel | Natural Gas |
| Heating Type | Forced Air |
| Size Interior | 500 - 599 Ft2 |
| Type | Apartment |
Land
| Acreage | No |
Rooms
| Level | Type | Length | Width | Dimensions |
|---|---|---|---|---|
| Main Level | Living Room | 3.11 m | 2.84 m | 3.11 m x 2.84 m |
| Main Level | Dining Room | 3.11 m | 2.84 m | 3.11 m x 2.84 m |
| Main Level | Kitchen | 3.22 m | 2.84 m | 3.22 m x 2.84 m |
| Main Level | Primary Bedroom | 3.65 m | 2.87 m | 3.65 m x 2.87 m |
| Main Level | Den | 2.59 m | 1.91 m | 2.59 m x 1.91 m |
Contact Us
Contact us for more information
Ellen Chee Hing Cheung
Salesperson
Century 21 Leading Edge Realty Inc.
1053 Mcnicoll Avenue
Toronto, Ontario M1W 3W6
1053 Mcnicoll Avenue
Toronto, Ontario M1W 3W6
(416) 494-5955
(416) 494-4977
leadingedgerealty.c21.ca



