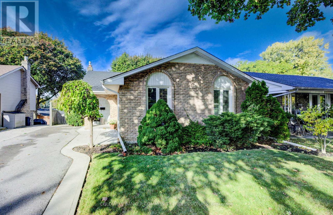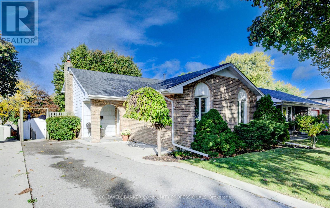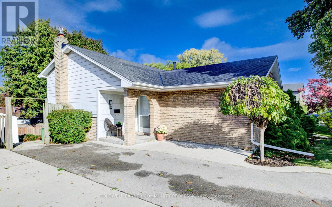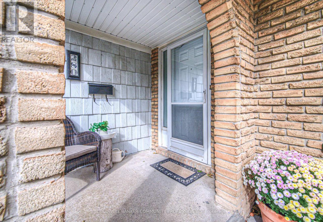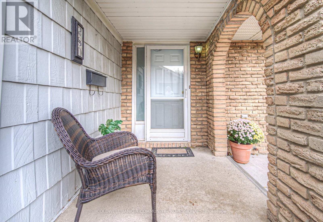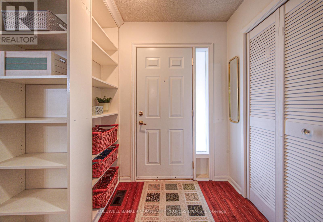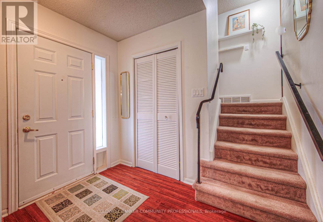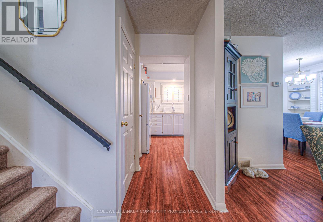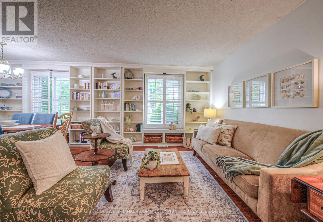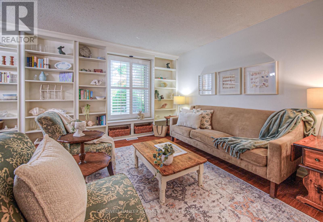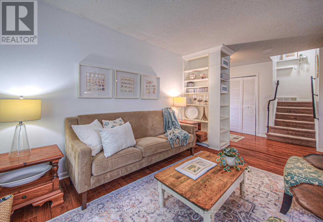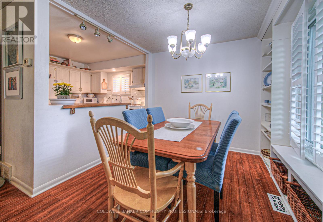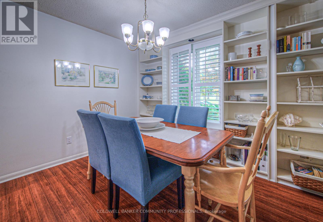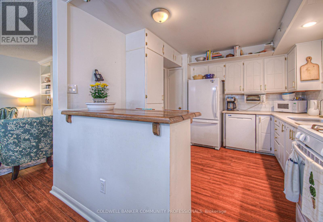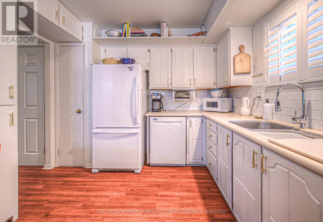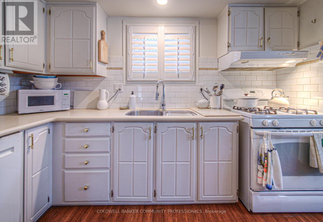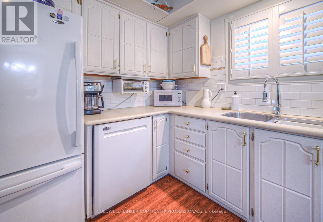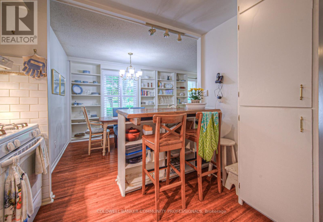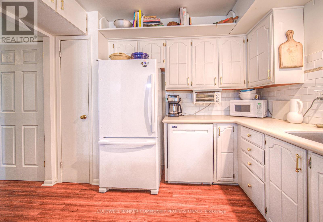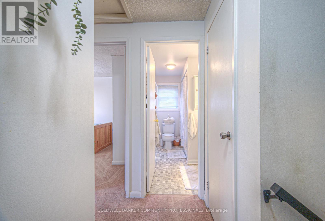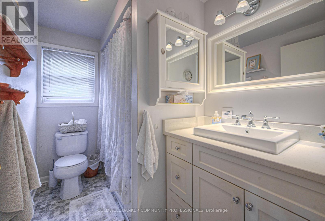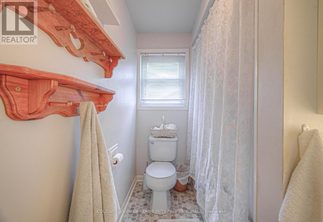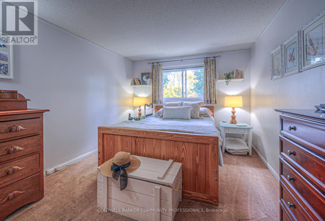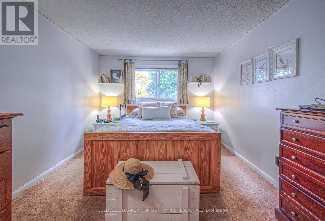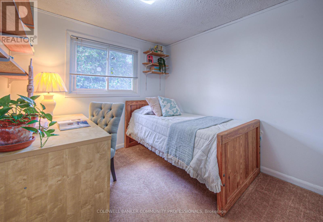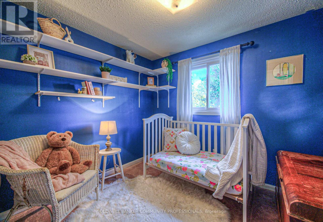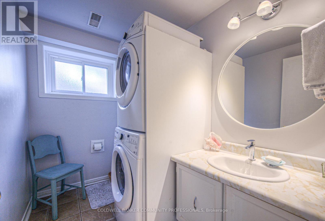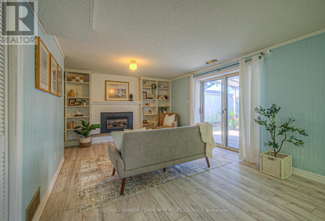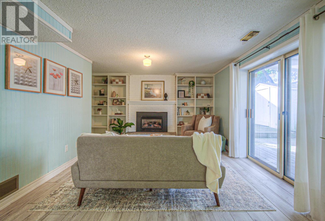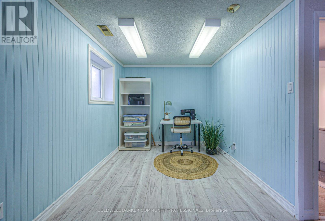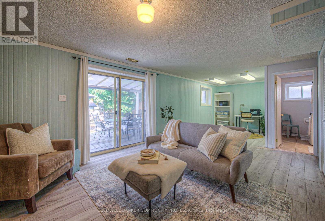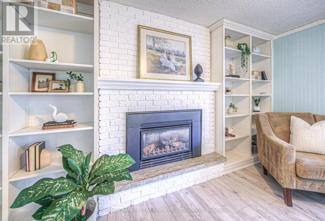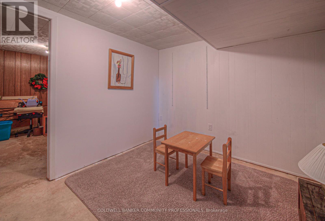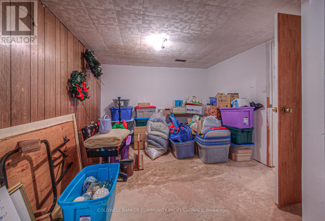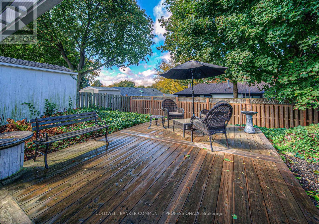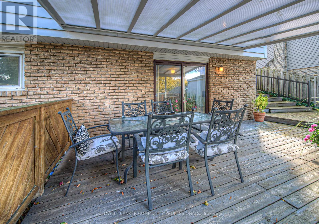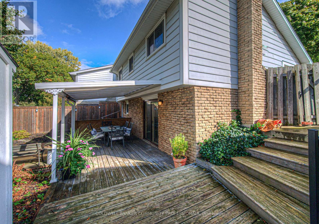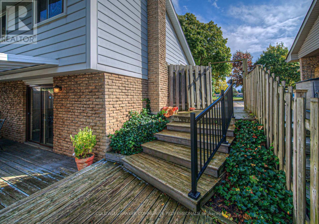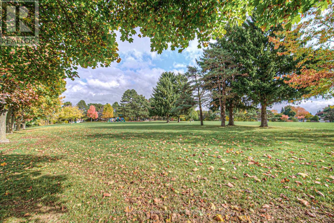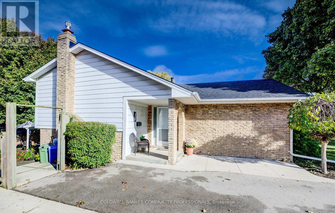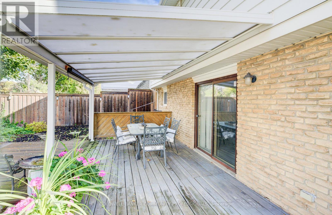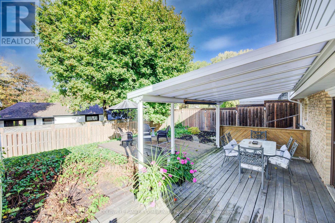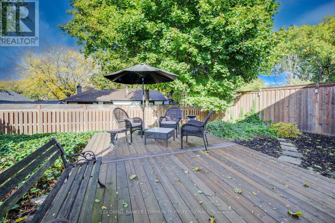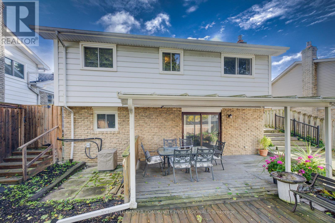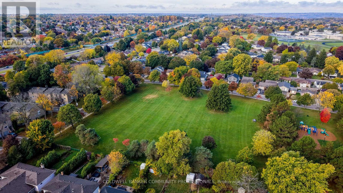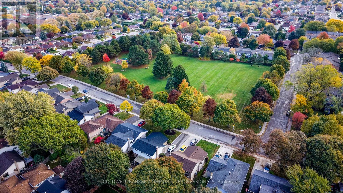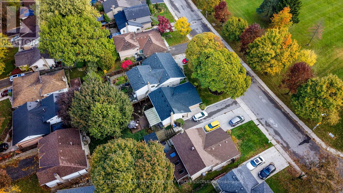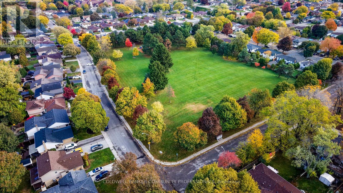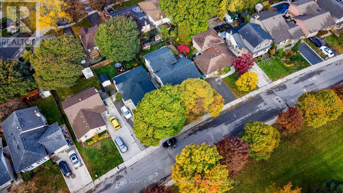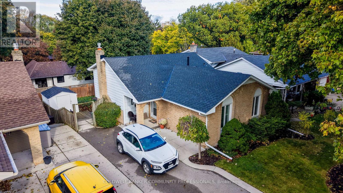280 Wendover Drive Hamilton, Ontario L9C 5X8
$719,900
Looking for a family-friendly neighbourhood? You've found it! Located directly across from Fonthill Park on Hamilton's sought-after West Mountain, this spacious four-level backsplit offers comfort, versatility, and plenty of room to grow. The bright and open main floor features a welcoming layout perfect for family living or entertaining. Upstairs, you'll find three generous bedrooms and a 4-piece bath family bath. The lower level offers a cozy rec room with walk-out, ideal for family time, guests, or a flexible workspace, plus a 2-piece bath, laundry, and office area. The basement provides additional space for storage, hobbies, or future finishing potential. Step outside to enjoy the fully fenced backyard with a deck and covered area, perfect for relaxing or entertaining. Located close to community centres, excellent schools, shopping, parks, and highway access, this home suits a variety of lifestyles. 280 Wendover Drive, the perfect place to call home! (id:24801)
Property Details
| MLS® Number | X12480929 |
| Property Type | Single Family |
| Community Name | Fessenden |
| Parking Space Total | 2 |
Building
| Bathroom Total | 2 |
| Bedrooms Above Ground | 3 |
| Bedrooms Total | 3 |
| Appliances | Dishwasher, Dryer, Freezer, Microwave, Stove, Washer, Window Coverings, Refrigerator |
| Basement Development | Unfinished |
| Basement Type | Full (unfinished) |
| Construction Style Attachment | Detached |
| Construction Style Split Level | Backsplit |
| Cooling Type | Central Air Conditioning |
| Exterior Finish | Aluminum Siding, Brick |
| Foundation Type | Poured Concrete |
| Half Bath Total | 1 |
| Heating Fuel | Natural Gas |
| Heating Type | Forced Air |
| Size Interior | 1,100 - 1,500 Ft2 |
| Type | House |
| Utility Water | Municipal Water |
Parking
| No Garage |
Land
| Acreage | No |
| Sewer | Sanitary Sewer |
| Size Depth | 101 Ft |
| Size Frontage | 44 Ft ,4 In |
| Size Irregular | 44.4 X 101 Ft |
| Size Total Text | 44.4 X 101 Ft |
| Zoning Description | C |
Rooms
| Level | Type | Length | Width | Dimensions |
|---|---|---|---|---|
| Second Level | Bathroom | 1.66 m | 2.67 m | 1.66 m x 2.67 m |
| Second Level | Primary Bedroom | 3.46 m | 2.67 m | 3.46 m x 2.67 m |
| Second Level | Bedroom | 2.45 m | 2.83 m | 2.45 m x 2.83 m |
| Second Level | Bedroom | 4.56 m | 3.74 m | 4.56 m x 3.74 m |
| Basement | Utility Room | 7.89 m | 9.55 m | 7.89 m x 9.55 m |
| Lower Level | Recreational, Games Room | 4.26 m | 5.73 m | 4.26 m x 5.73 m |
| Lower Level | Bathroom | 1.71 m | 2.41 m | 1.71 m x 2.41 m |
| Lower Level | Office | 2.52 m | 2.52 m | 2.52 m x 2.52 m |
| Main Level | Dining Room | 2.87 m | 2.66 m | 2.87 m x 2.66 m |
| Main Level | Foyer | 1.7 m | 2.7 m | 1.7 m x 2.7 m |
| Main Level | Kitchen | 3.22 m | 3.12 m | 3.22 m x 3.12 m |
| Main Level | Living Room | 4.49 m | 3.74 m | 4.49 m x 3.74 m |
https://www.realtor.ca/real-estate/29030072/280-wendover-drive-hamilton-fessenden-fessenden
Contact Us
Contact us for more information
Justin Brown
Broker
318 Dundurn St South #1b
Hamilton, Ontario L8P 4L6
(905) 522-1110
(905) 522-1467
HTTP://www.cbcommunityprofessionals.ca


