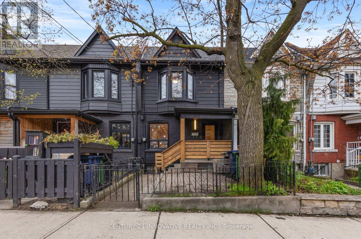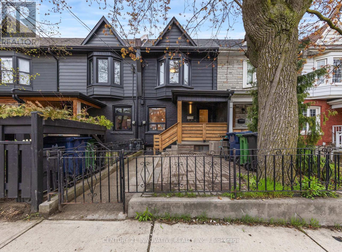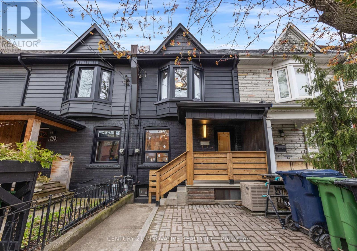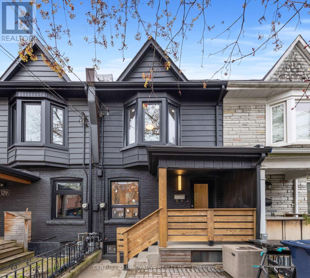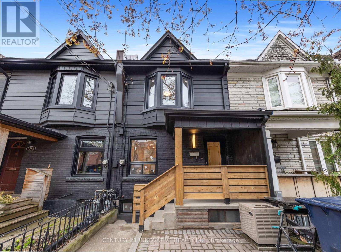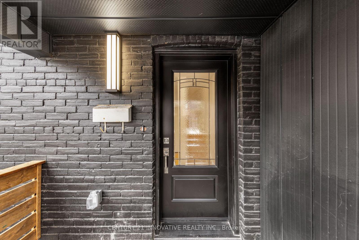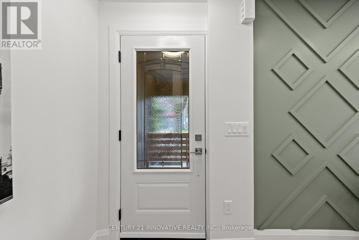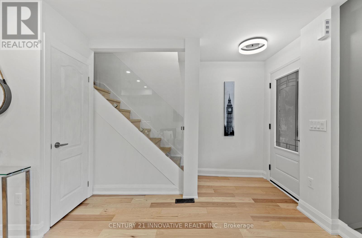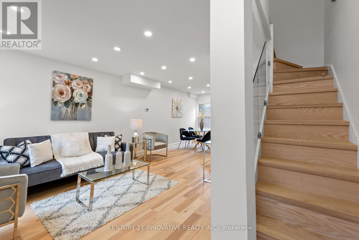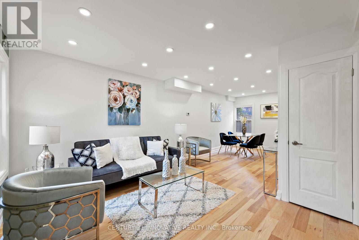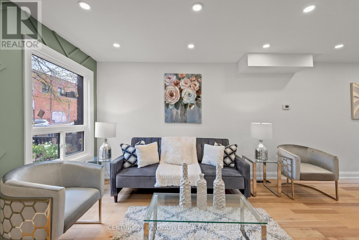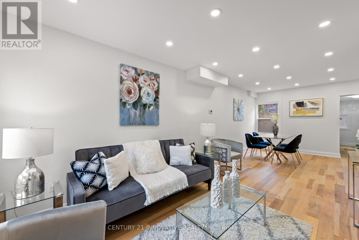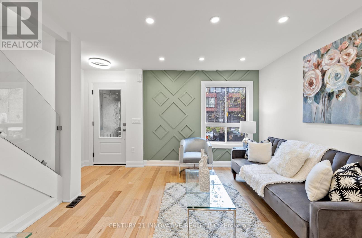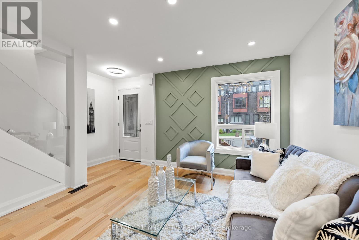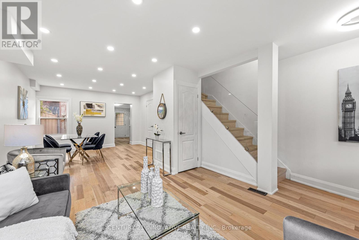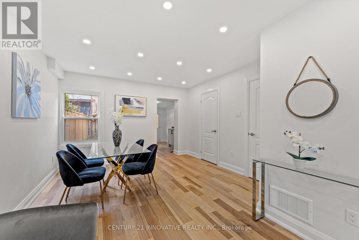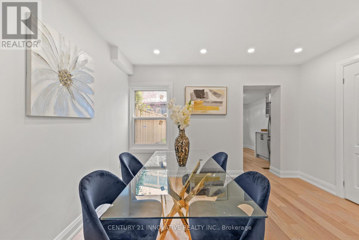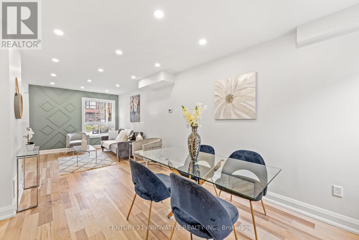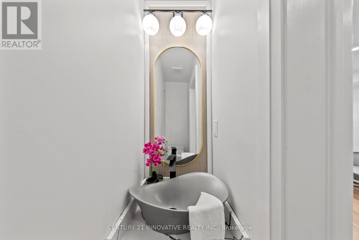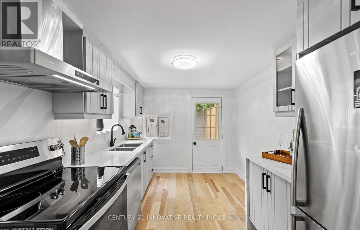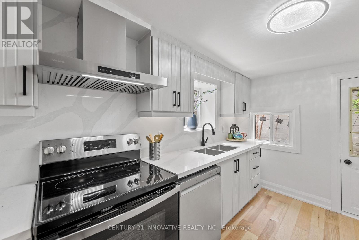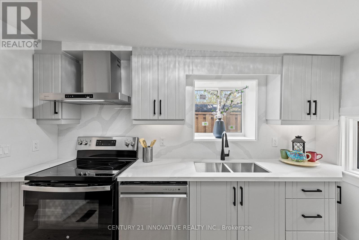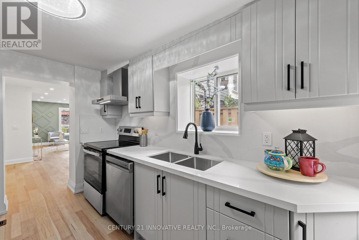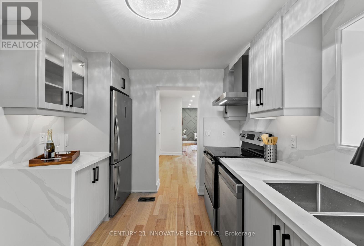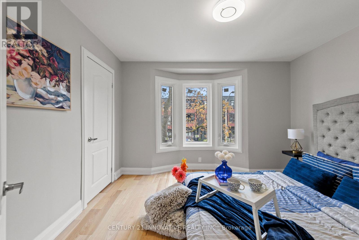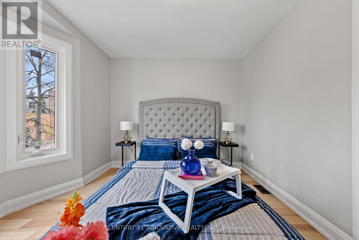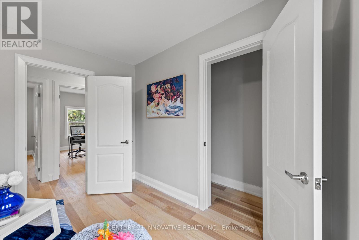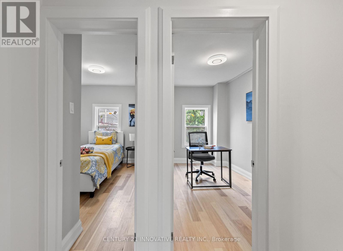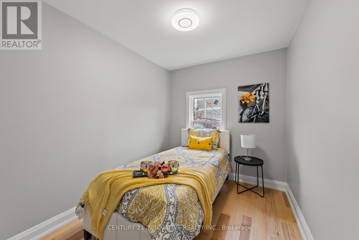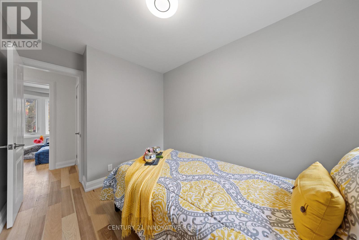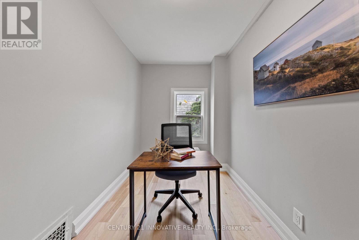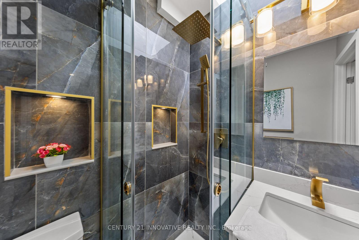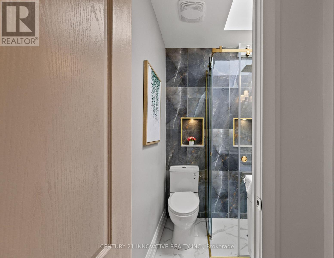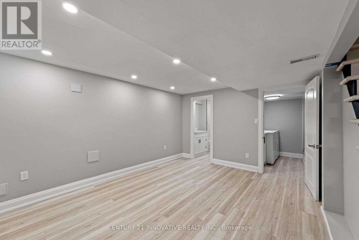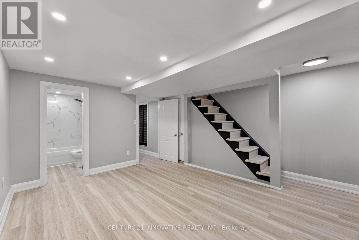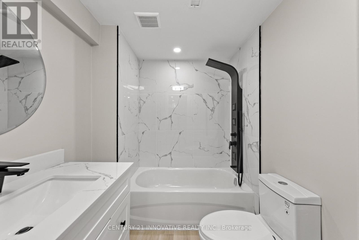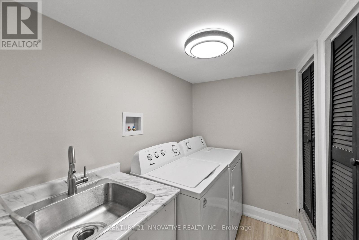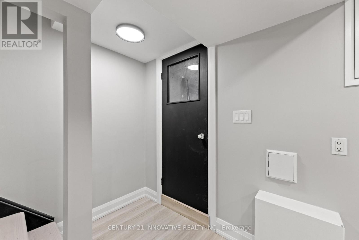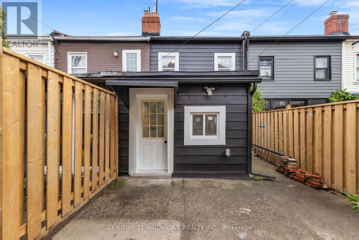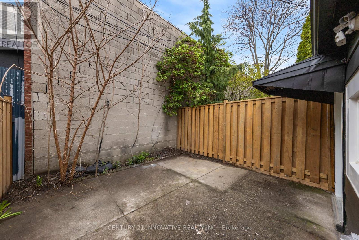280 Brock Avenue Toronto, Ontario M6K 2M4
$1,299,990
Welcome to your dream home! This meticulously renovated freehold townhome exudes charm and sophistication, with every detail crafted with care and love. Nestled in a prime location just minutes from malls, schools, and less than 20 min. to the downtown core via TTC, convenience meets luxury in this stunning residence. Step inside to discover an inviting open-concept layout, seamlessly connecting the living, dining, and kitchen areas, perfect for modern living and entertaining guests. Natural light floods the interior through skylights, adding to the airy and welcoming atmosphere. Escape to your own private oasis in the backyard, where you can relax, unwind, and enjoy the outdoors in complete privacy. **** EXTRAS **** Finished basement features a separate entrance with its own kitchen rough-in, bathroom + living space, ideal for guests, or as a potential rental income opportunity. New Roof and New Windows with 25 year warranty. (id:24801)
Property Details
| MLS® Number | C8294132 |
| Property Type | Single Family |
| Community Name | Dufferin Grove |
Building
| Bathroom Total | 3 |
| Bedrooms Above Ground | 3 |
| Bedrooms Total | 3 |
| Appliances | Dishwasher, Dryer, Refrigerator, Stove, Washer |
| Basement Development | Finished |
| Basement Type | N/a (finished) |
| Construction Style Attachment | Attached |
| Cooling Type | Central Air Conditioning |
| Exterior Finish | Aluminum Siding |
| Heating Fuel | Natural Gas |
| Heating Type | Forced Air |
| Stories Total | 2 |
| Type | Row / Townhouse |
| Utility Water | Municipal Water |
Land
| Acreage | No |
| Sewer | Sanitary Sewer |
| Size Irregular | 15.51 X 59.3 Ft ; 59.30ft X 15.52ft X 59.20ft X 15.51ft |
| Size Total Text | 15.51 X 59.3 Ft ; 59.30ft X 15.52ft X 59.20ft X 15.51ft |
Rooms
| Level | Type | Length | Width | Dimensions |
|---|---|---|---|---|
| Second Level | Bedroom | 3.66 m | 3.29 m | 3.66 m x 3.29 m |
| Second Level | Bedroom 2 | 3.83 m | 2.16 m | 3.83 m x 2.16 m |
| Second Level | Bedroom 3 | 3.83 m | 2.04 m | 3.83 m x 2.04 m |
| Second Level | Bathroom | 1.52 m | 1.1 m | 1.52 m x 1.1 m |
| Lower Level | Recreational, Games Room | 4.36 m | 4.45 m | 4.36 m x 4.45 m |
| Lower Level | Bathroom | 1.8 m | Measurements not available x 1.8 m | |
| Lower Level | Laundry Room | 2.29 m | 1 m | 2.29 m x 1 m |
| Main Level | Dining Room | 7.41 m | 4.42 m | 7.41 m x 4.42 m |
| Main Level | Kitchen | 3.47 m | 2.68 m | 3.47 m x 2.68 m |
https://www.realtor.ca/real-estate/26829520/280-brock-avenue-toronto-dufferin-grove
Interested?
Contact us for more information
Waleed Ahmad Khan
Broker
www.wkrealty.com/
https://www.linkedin.com/in/waleedk/

(416) 298-8383
(416) 298-8303
www.c21innovativerealty.com


