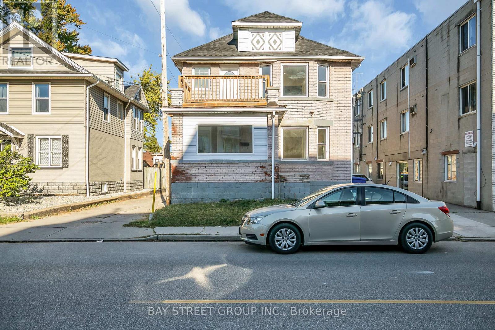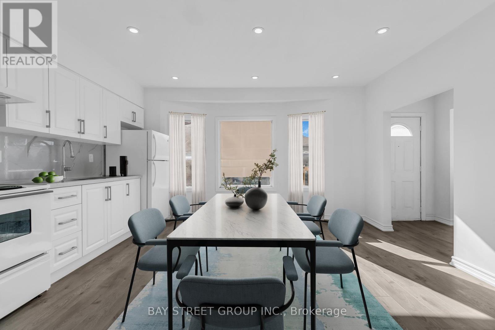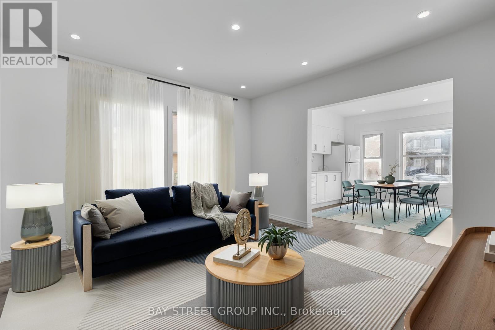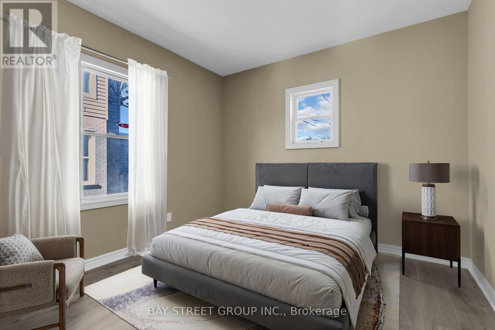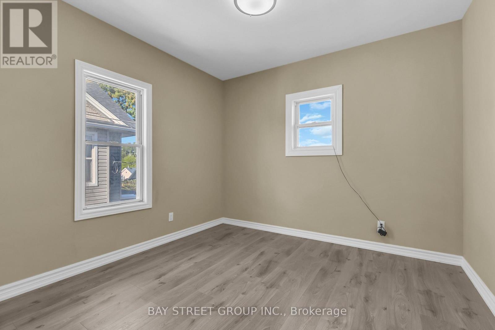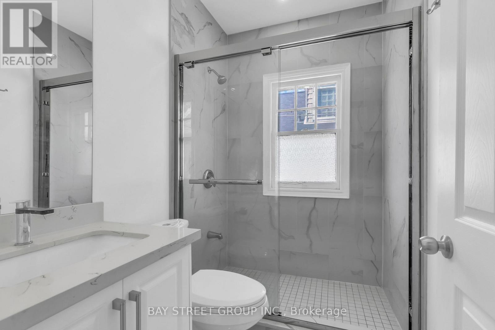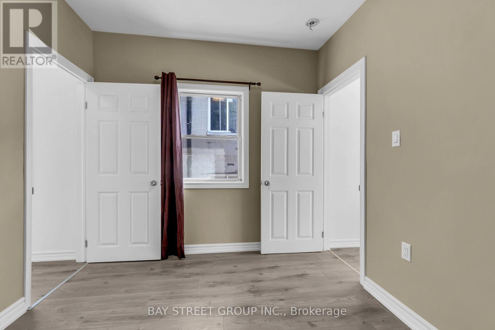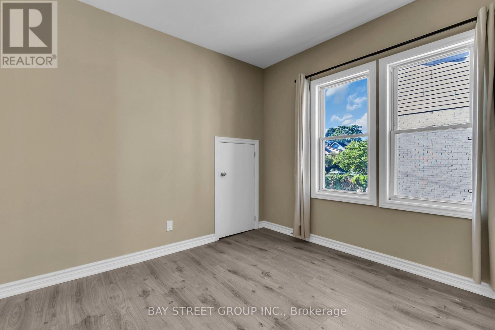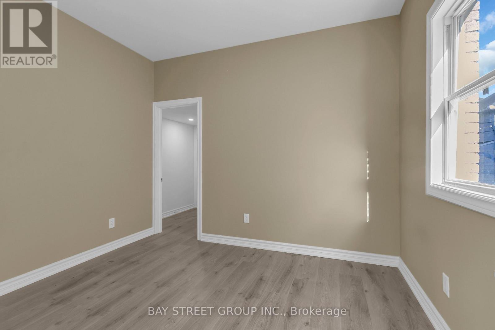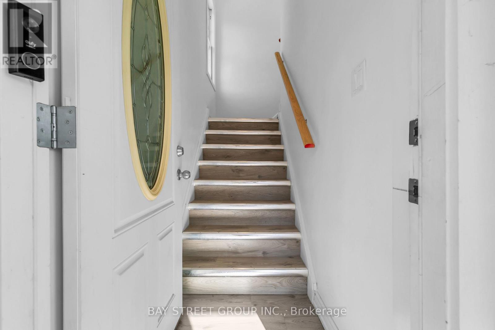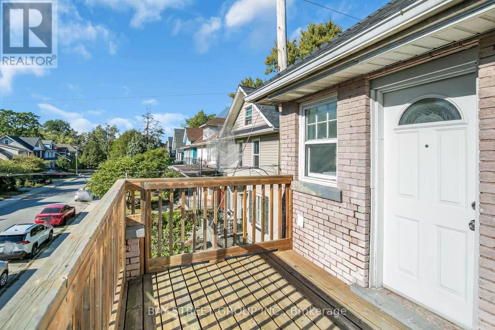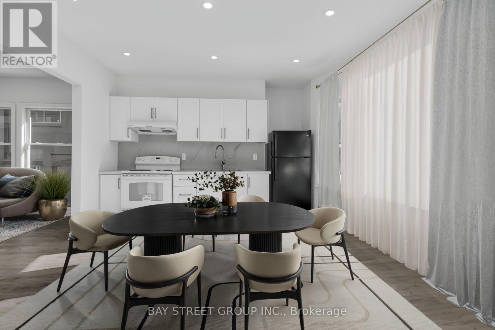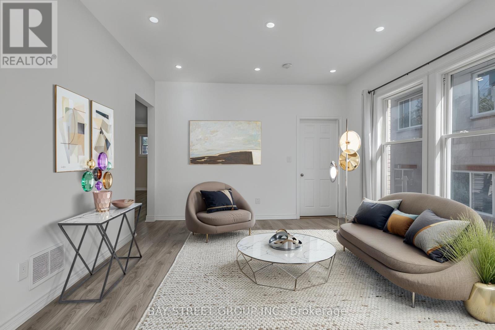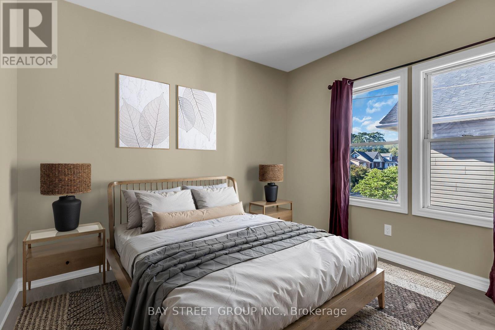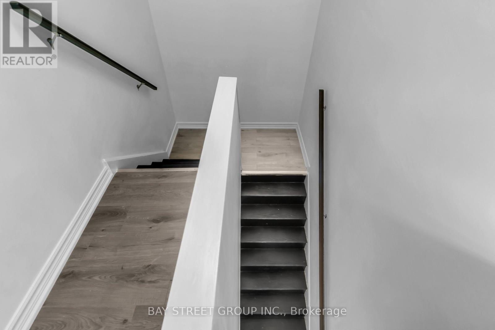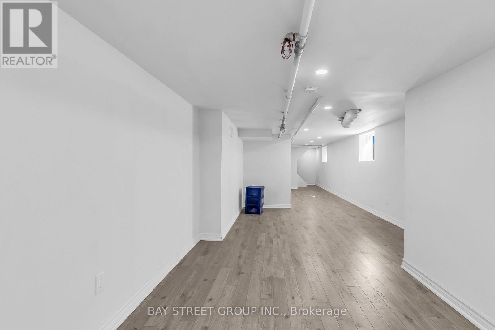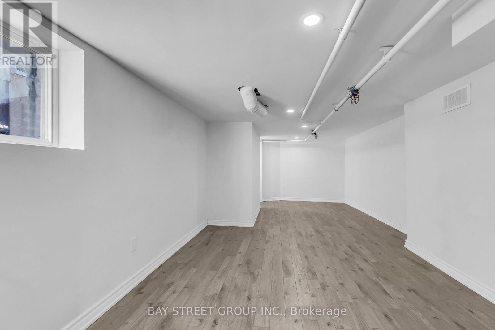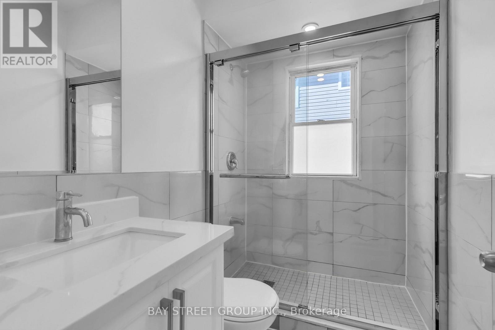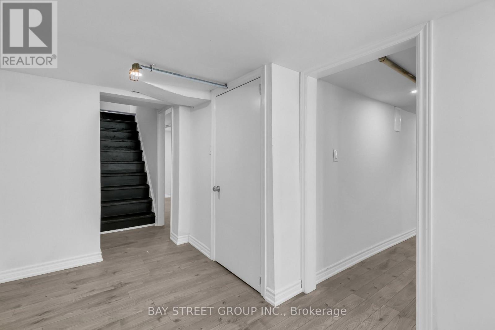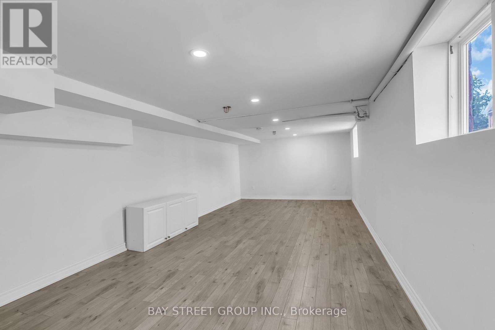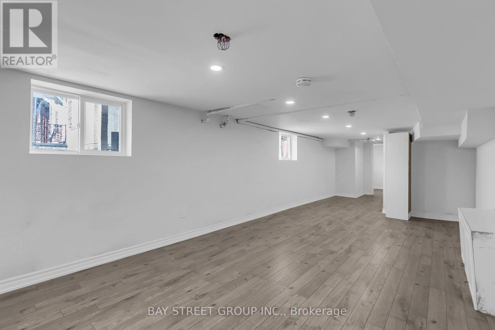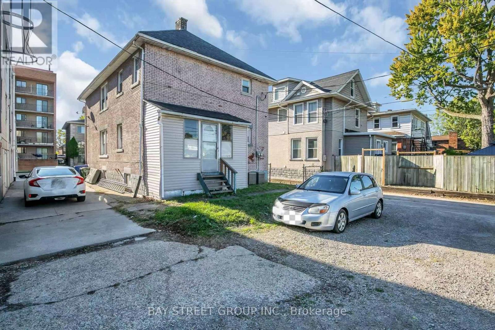280-282 Campbell Avenue Windsor, Ontario N9B 2H2
$499,000
Exceptional investment opportunity! This bright and spacious duplex was fully and legally renovated in 2022, featuring a fresh, modern interior that has been well maintained and lightly lived in. Each unit offers 3 generous bedrooms, a sun-filled living area, an open-concept kitchen, a stylish 3pc bath, and in-unit laundry perfect for attracting quality tenants or multi-generational living. Both units have separate electrical and HVAC systems, ensuring low operating costs and easy management. The finished basements offer additional flexible space with separate entrance . Large windows bring in beautiful natural light, creating a warm and inviting atmosphere. Overnight street parking available. This move-in ready property is ideal for owner-occupiers or investors seeking a turnkey income property with minimal upkeep. (id:24801)
Property Details
| MLS® Number | X12462036 |
| Property Type | Multi-family |
| Community Name | Windsor |
| Features | Carpet Free |
Building
| Bathroom Total | 2 |
| Bedrooms Above Ground | 6 |
| Bedrooms Total | 6 |
| Amenities | Separate Electricity Meters |
| Appliances | Dryer, Two Stoves, Two Washers, Window Coverings, Two Refrigerators |
| Basement Development | Finished |
| Basement Features | Separate Entrance |
| Basement Type | N/a (finished), N/a |
| Cooling Type | Central Air Conditioning |
| Exterior Finish | Brick, Stone |
| Foundation Type | Block |
| Heating Fuel | Natural Gas |
| Heating Type | Forced Air |
| Stories Total | 2 |
| Size Interior | 2,000 - 2,500 Ft2 |
| Type | Duplex |
| Utility Water | Municipal Water |
Parking
| No Garage |
Land
| Acreage | No |
| Sewer | Sanitary Sewer |
| Size Depth | 68 Ft ,2 In |
| Size Frontage | 32 Ft |
| Size Irregular | 32 X 68.2 Ft |
| Size Total Text | 32 X 68.2 Ft |
Rooms
| Level | Type | Length | Width | Dimensions |
|---|---|---|---|---|
| Second Level | Kitchen | 3.96 m | 3.81 m | 3.96 m x 3.81 m |
| Second Level | Living Room | 3.81 m | 3.65 m | 3.81 m x 3.65 m |
| Second Level | Bedroom | 3.35 m | 3.35 m | 3.35 m x 3.35 m |
| Second Level | Bedroom 2 | 3.2 m | 3.2 m | 3.2 m x 3.2 m |
| Second Level | Bedroom 3 | 3.2 m | 2.74 m | 3.2 m x 2.74 m |
| Main Level | Kitchen | 3.96 m | 3.81 m | 3.96 m x 3.81 m |
| Main Level | Living Room | 3.81 m | 3.65 m | 3.81 m x 3.65 m |
| Main Level | Bedroom | 3.35 m | 3.35 m | 3.35 m x 3.35 m |
| Main Level | Bedroom 2 | 3.2 m | 3.2 m | 3.2 m x 3.2 m |
| Main Level | Bedroom 3 | 3.2 m | 2.74 m | 3.2 m x 2.74 m |
https://www.realtor.ca/real-estate/28989258/280-282-campbell-avenue-windsor-windsor
Contact Us
Contact us for more information
Lili Xue
Salesperson
8300 Woodbine Ave Ste 500
Markham, Ontario L3R 9Y7
(905) 909-0101
(905) 909-0202


